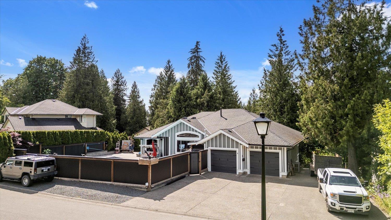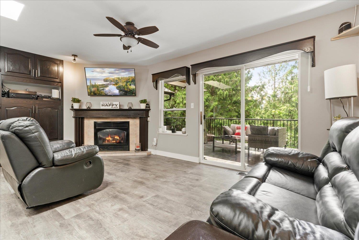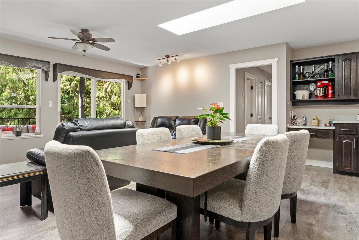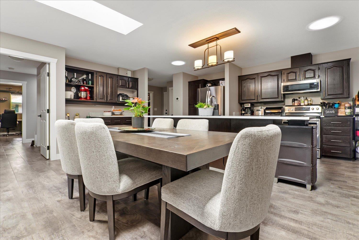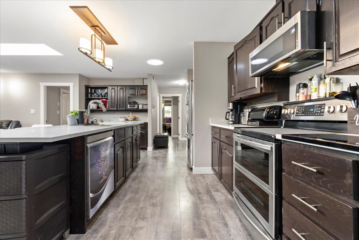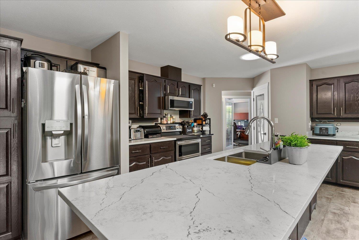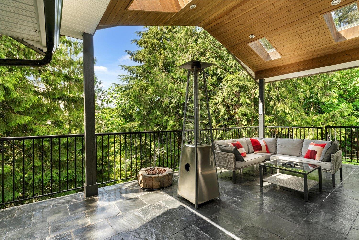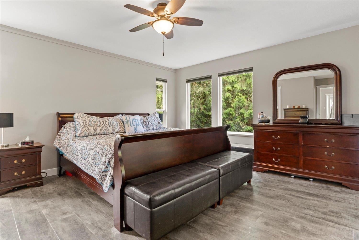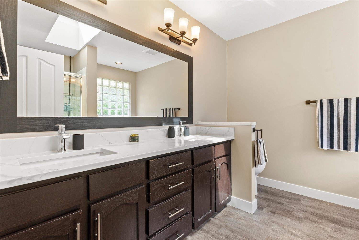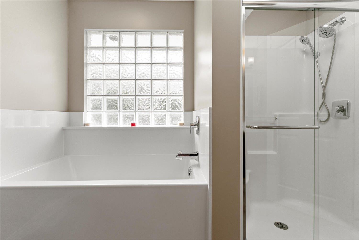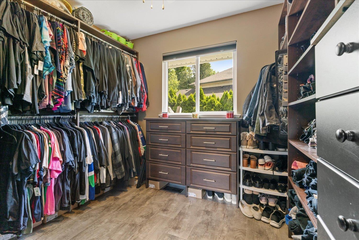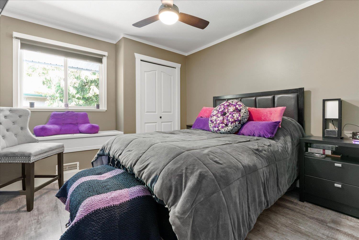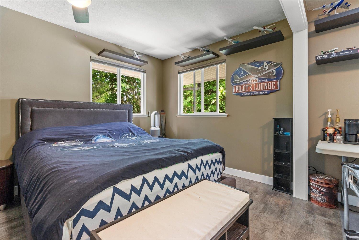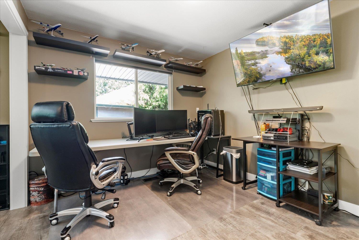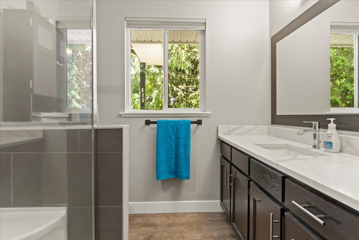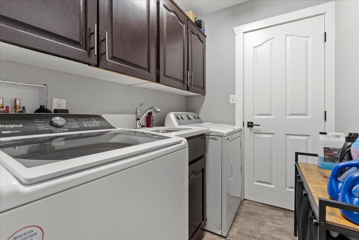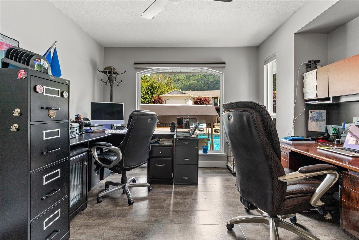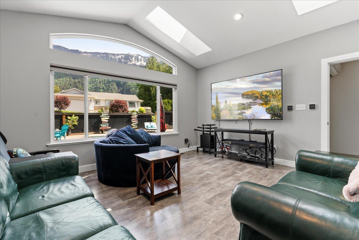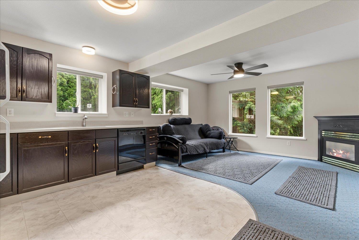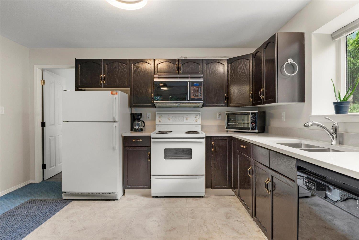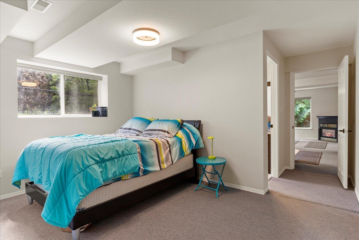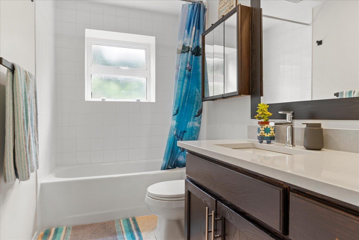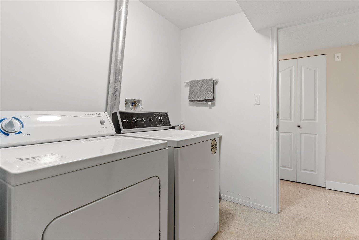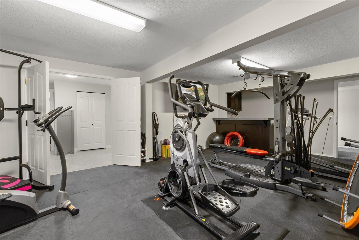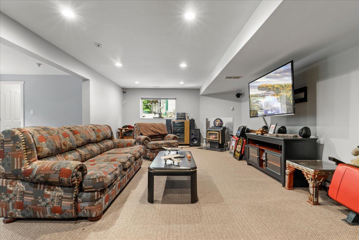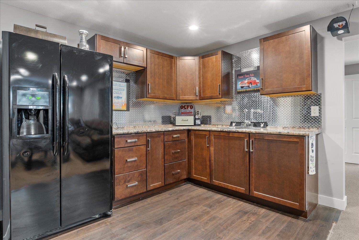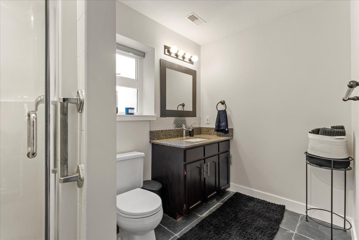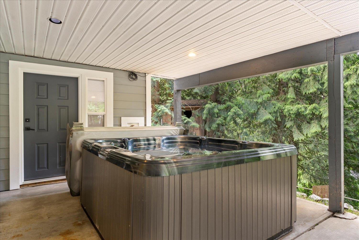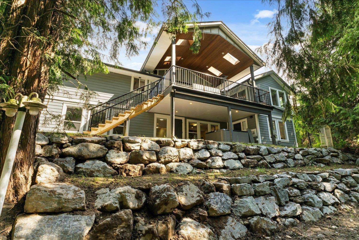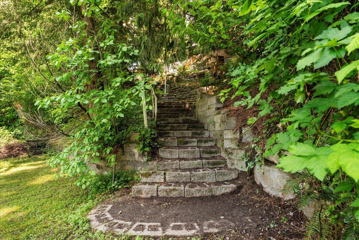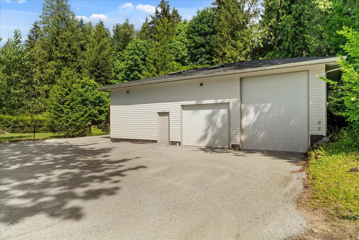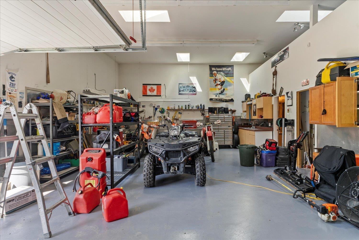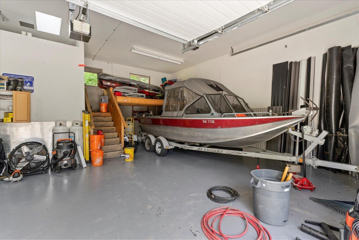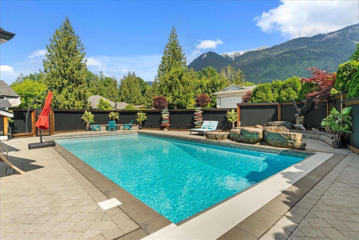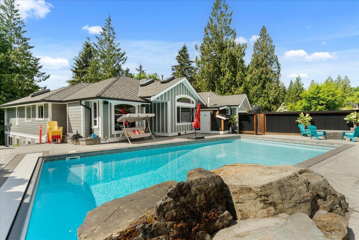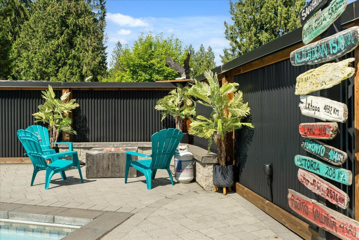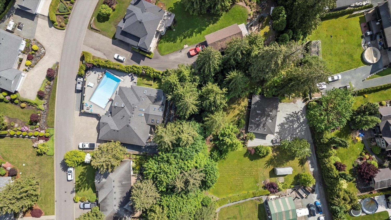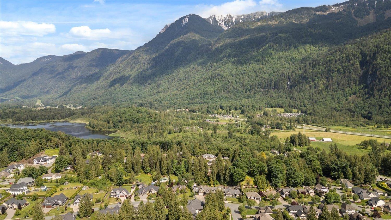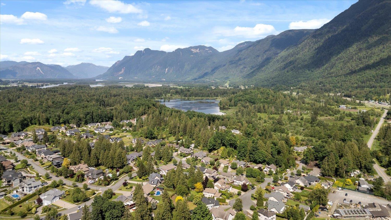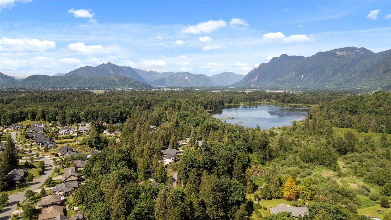4 10200 Gray Road, Popkum Rosedale, British Columbia V0X 1X1
$2,399,900
Experience luxury living at its finest on this sprawling 0.52 acre lot with a stunning 4600+ sqft rancher. 5 spacious bedrooms and 4 bathrooms, with an open-concept main level featuring over 2300 sqft of living space. A separate, unauthorized suite in the walk-out basement offers endless possibilities. Enjoy the perfect blend of indoor and outdoor living with an incredible in-ground pool, expansive patio, and private hot tub. The detached 30x50 shop is a tradesperson's or hobbyist's dream, complete with 2 roll-up doors, a mezzanine and a bathroom. Tasteful updates throughout, including a sleek open kitchen with quartz countertops and stainless steel appliances. Heat pump and central air conditioning ensure year-round comfort. A true entertainer's paradise! Call now and make it yours! * PREC - Personal Real Estate Corporation (id:61048)
Property Details
| MLS® Number | R3006447 |
| Property Type | Single Family |
| Pool Type | Outdoor Pool |
| View Type | Mountain View |
Building
| Bathroom Total | 4 |
| Bedrooms Total | 5 |
| Appliances | Washer, Dryer, Refrigerator, Stove, Dishwasher |
| Basement Development | Finished |
| Basement Type | Unknown (finished) |
| Constructed Date | 1996 |
| Construction Style Attachment | Detached |
| Cooling Type | Central Air Conditioning |
| Fireplace Present | Yes |
| Fireplace Total | 3 |
| Fixture | Drapes/window Coverings |
| Heating Fuel | Natural Gas |
| Heating Type | Forced Air, Heat Pump |
| Stories Total | 2 |
| Size Interior | 4,680 Ft2 |
| Type | House |
Parking
| Detached Garage | |
| Garage | 2 |
| R V |
Land
| Acreage | No |
| Size Depth | 210 Ft |
| Size Frontage | 107 Ft |
| Size Irregular | 0.52 |
| Size Total | 0.52 Ac |
| Size Total Text | 0.52 Ac |
Rooms
| Level | Type | Length | Width | Dimensions |
|---|---|---|---|---|
| Main Level | Office | 12 ft ,5 in | 11 ft ,1 in | 12 ft ,5 in x 11 ft ,1 in |
| Main Level | Other | 9 ft ,9 in | 9 ft ,7 in | 9 ft ,9 in x 9 ft ,7 in |
| Main Level | Primary Bedroom | 13 ft ,8 in | 15 ft ,7 in | 13 ft ,8 in x 15 ft ,7 in |
| Main Level | Living Room | 14 ft ,3 in | 10 ft ,9 in | 14 ft ,3 in x 10 ft ,9 in |
| Main Level | Eating Area | 14 ft ,3 in | 6 ft ,6 in | 14 ft ,3 in x 6 ft ,6 in |
| Main Level | Kitchen | 14 ft ,3 in | 10 ft ,1 in | 14 ft ,3 in x 10 ft ,1 in |
| Main Level | Family Room | 16 ft ,1 in | 13 ft ,1 in | 16 ft ,1 in x 13 ft ,1 in |
| Main Level | Bedroom 2 | 12 ft | 18 ft | 12 ft x 18 ft |
| Main Level | Bedroom 3 | 12 ft ,7 in | 10 ft ,4 in | 12 ft ,7 in x 10 ft ,4 in |
https://www.realtor.ca/real-estate/28359002/4-10200-gray-road-popkum-rosedale
Contact Us
Contact us for more information

Ron Plowright
Personal Real Estate Corporation
www.ronplowright.com/
www.facebook.com/plowrightandassociates
1-7300 Vedder Rd
Chilliwack, British Columbia V2R 4G6
(604) 858-7179
(604) 858-7197
www.bobplowright.com

Bob Plowright
www.bobplowright.com/
1-7300 Vedder Rd
Chilliwack, British Columbia V2R 4G6
(604) 858-7179
(604) 858-7197
www.bobplowright.com

Harv Westeringh
Personal Real Estate Corporation
190 - 45428 Luckakuck Wy
Chilliwack, British Columbia V2R 3S9
(604) 846-7355
(604) 846-7356
www.creeksiderealtyltd.c21.ca/
