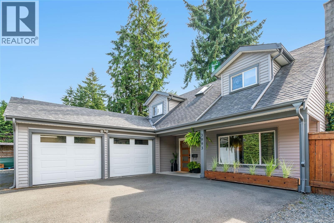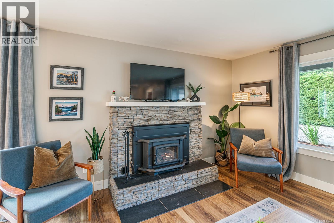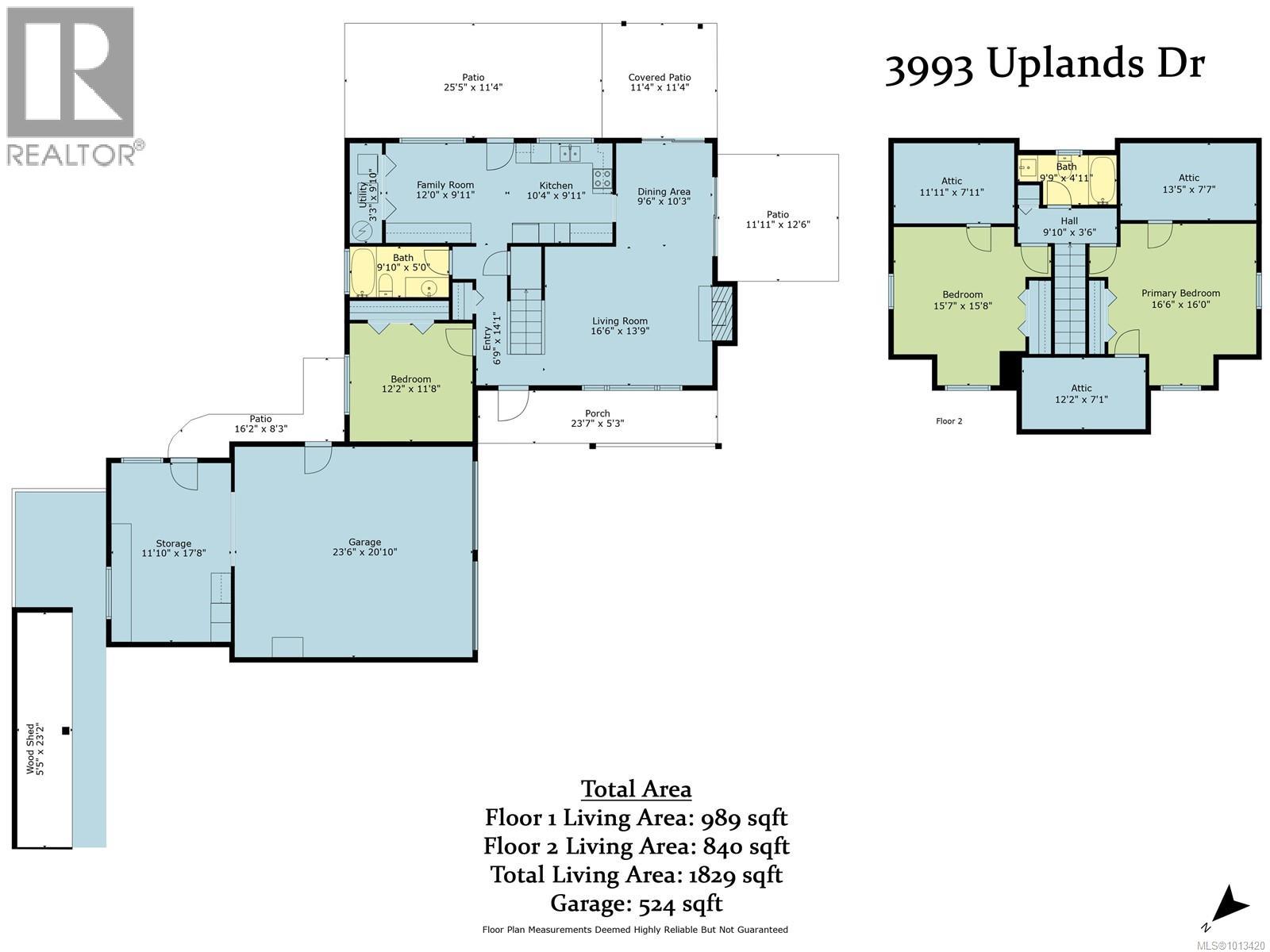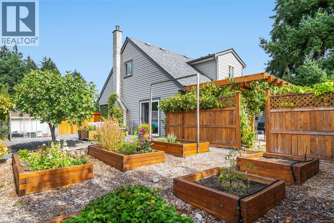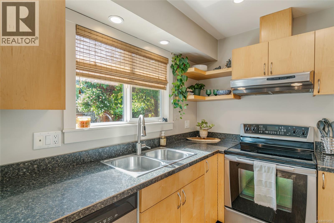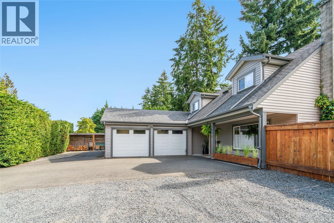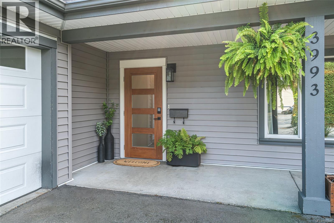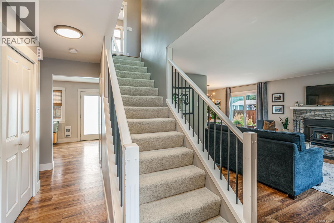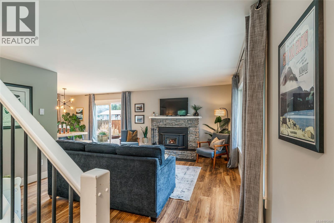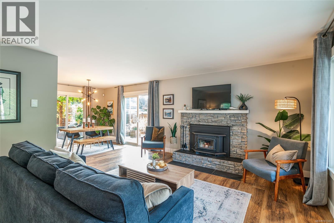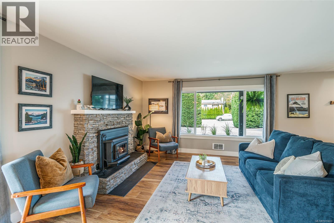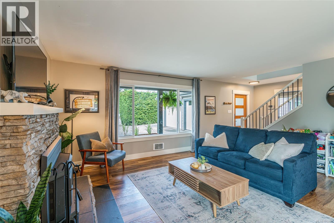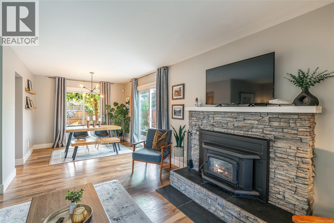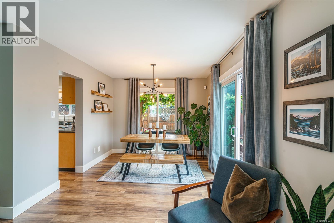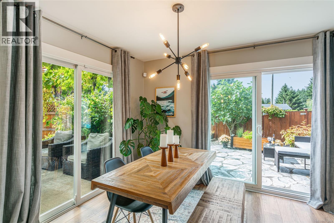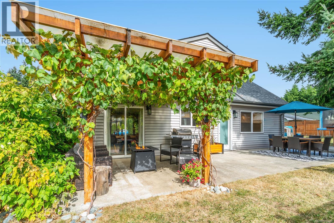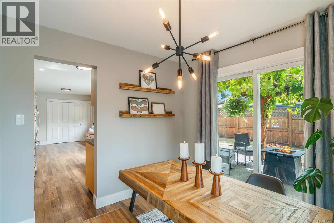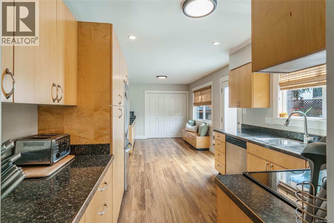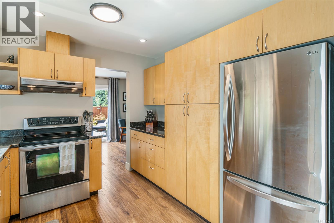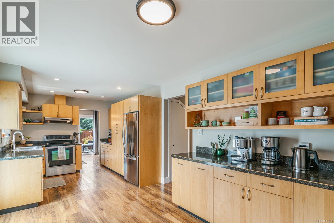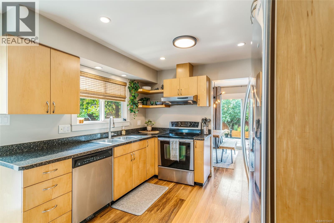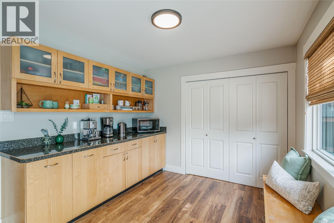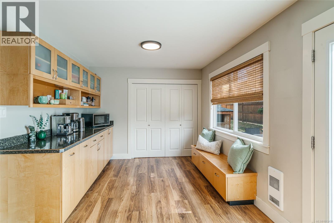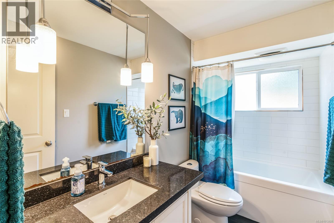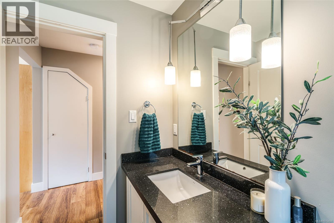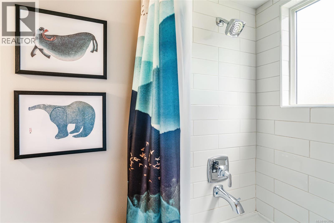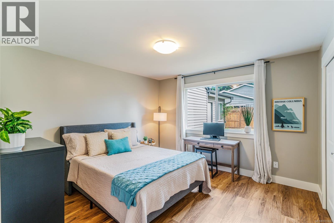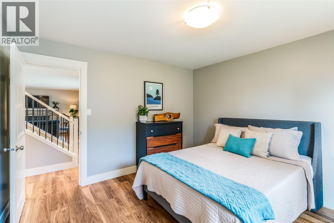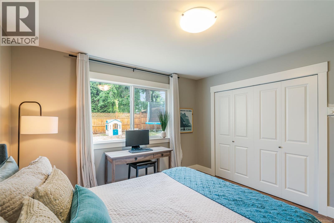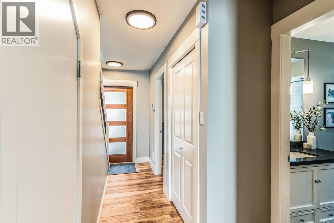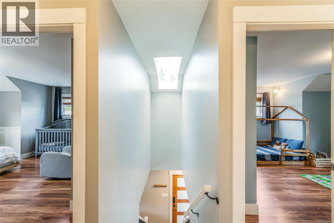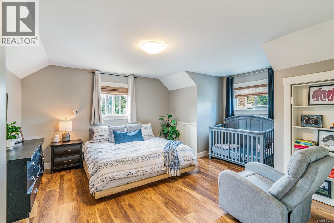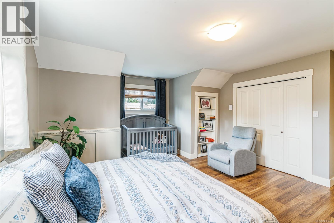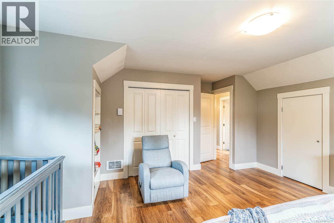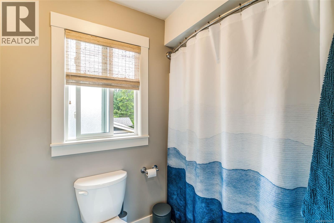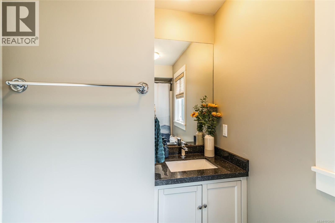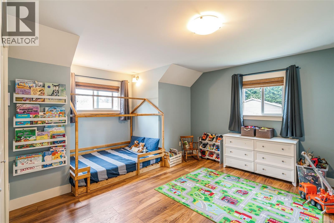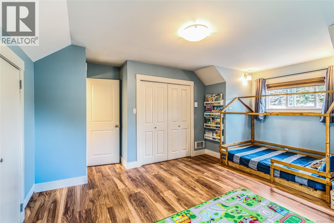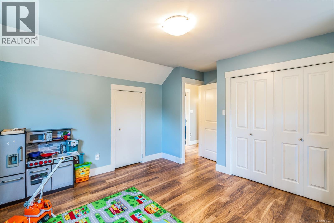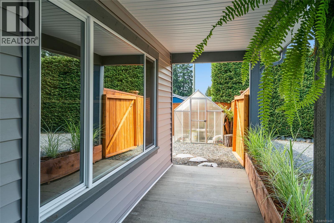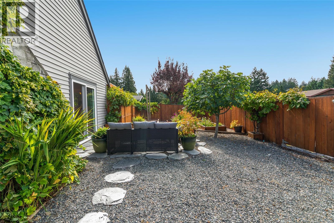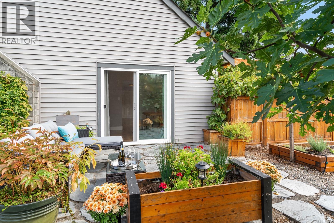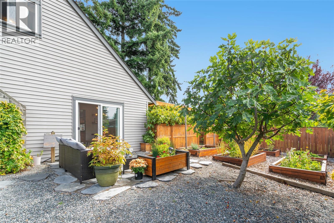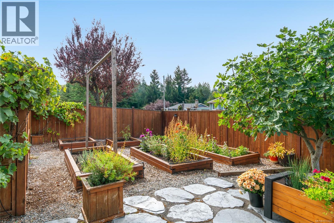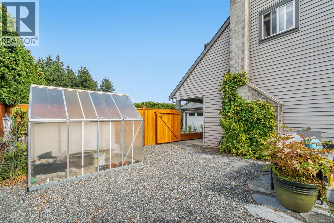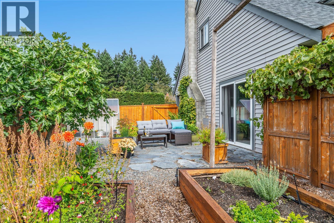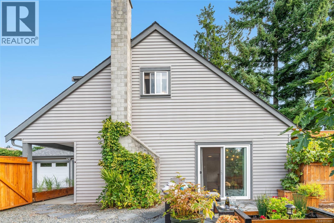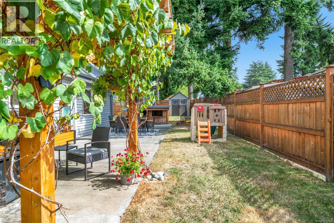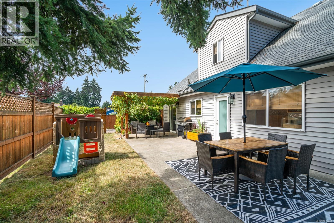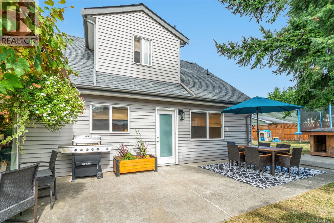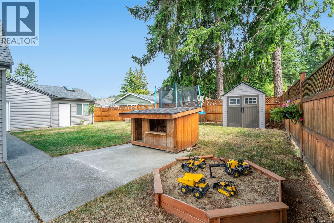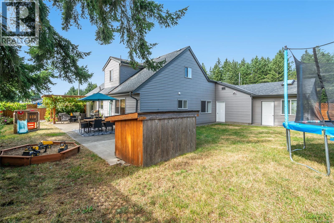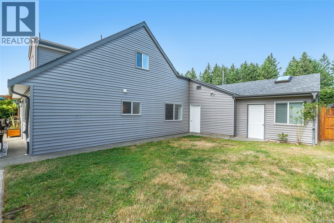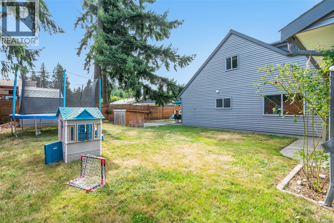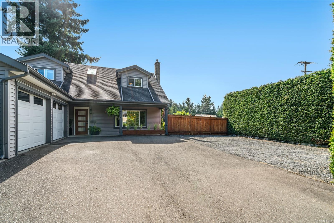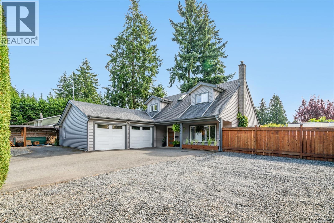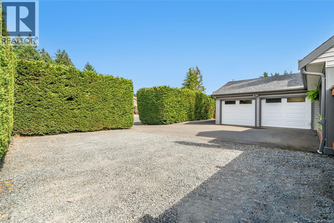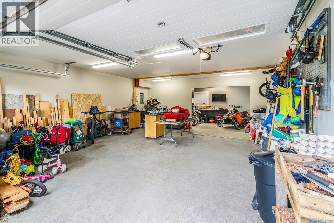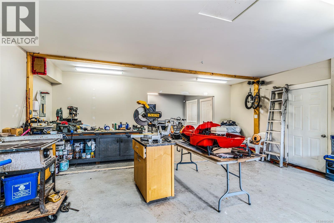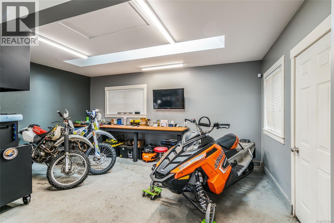Presented by Robert J. Iio Personal Real Estate Corporation — Team 110 RE/MAX Real Estate (Kamloops).
3993 Uplands Dr Nanaimo, British Columbia V9T 2T9
$865,000
Pride of ownership shines in this fully renovated Cape Cod–style home, perfectly positioned on a level 0.22-acre corner lot in the highly desirable Uplands neighborhood! The bright open layout features a spacious living room with a cozy woodstove, dining area with walk-out access to the backyard & a stunning flagstone patio—ideal for entertaining. The backyard is a true highlight: complete with mature grapevines, raspberry bushes, & lush gardens! Inside, the updated kitchen boasts maple cabinets, stainless steel appliances, and a charming breakfast nook overlooking the garden. A main floor bedroom and full bath create the option for easy main-level living. Upstairs, two oversized bedrooms and a second bathroom offer plenty of space for family or guests. The oversized 2-car garage includes workshop space, with ample extra parking for an RV or boat. Beautifully landscaped and move-in ready, this property is the perfect blend of character, comfort, and convenience! All info & data approx. (id:61048)
Property Details
| MLS® Number | 1013420 |
| Property Type | Single Family |
| Neigbourhood | Uplands |
| Features | Central Location, Level Lot, Other |
| Parking Space Total | 4 |
| Plan | Vip30111 |
| Structure | Greenhouse, Shed, Workshop |
Building
| Bathroom Total | 2 |
| Bedrooms Total | 3 |
| Appliances | Refrigerator, Stove, Washer, Dryer |
| Architectural Style | Cape Cod |
| Constructed Date | 1978 |
| Cooling Type | None |
| Fireplace Present | Yes |
| Fireplace Total | 1 |
| Heating Fuel | Electric, Wood |
| Heating Type | Baseboard Heaters |
| Size Interior | 2,353 Ft2 |
| Total Finished Area | 1829 Sqft |
| Type | House |
Land
| Acreage | No |
| Size Irregular | 9680 |
| Size Total | 9680 Sqft |
| Size Total Text | 9680 Sqft |
| Zoning Description | R1 |
| Zoning Type | Residential |
Rooms
| Level | Type | Length | Width | Dimensions |
|---|---|---|---|---|
| Second Level | Attic (finished) | 12'2 x 7'1 | ||
| Second Level | Attic (finished) | 13'5 x 7'7 | ||
| Second Level | Attic (finished) | 11'11 x 7'11 | ||
| Second Level | Bathroom | 9'9 x 4'11 | ||
| Second Level | Primary Bedroom | 16 ft | Measurements not available x 16 ft | |
| Second Level | Bedroom | 15'7 x 15'8 | ||
| Main Level | Other | 5'5 x 23'2 | ||
| Main Level | Storage | 11'10 x 17'8 | ||
| Main Level | Bedroom | 12'2 x 11'8 | ||
| Main Level | Bathroom | 5 ft | Measurements not available x 5 ft | |
| Main Level | Utility Room | 3'3 x 9'10 | ||
| Main Level | Family Room | 12 ft | 12 ft x Measurements not available | |
| Main Level | Kitchen | 10'4 x 9'11 | ||
| Main Level | Dining Room | 9'6 x 10'3 | ||
| Main Level | Living Room | 16'6 x 13'9 | ||
| Main Level | Entrance | 6'9 x 14'1 |
https://www.realtor.ca/real-estate/28947604/3993-uplands-dr-nanaimo-uplands
Contact Us
Contact us for more information
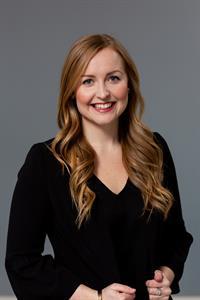
Quinn Abbey
Personal Real Estate Corporation
nanaimorealestateforsale.com/
#1 - 5140 Metral Drive
Nanaimo, British Columbia V9T 2K8
(250) 751-1223
(800) 916-9229
(250) 751-1300
www.remaxprofessionalsbc.com/
