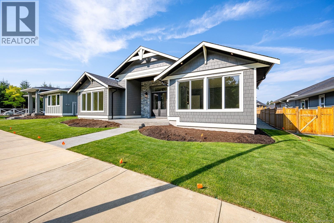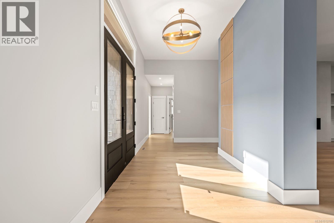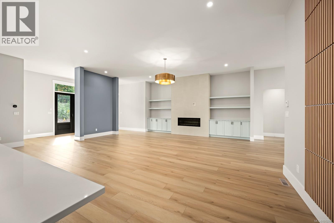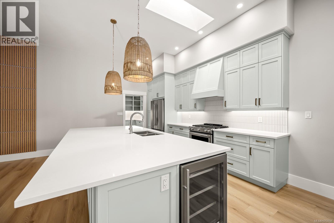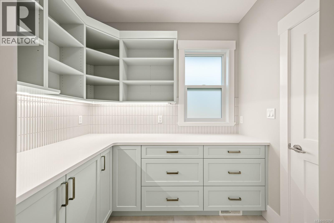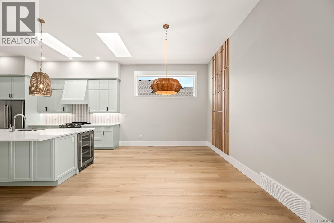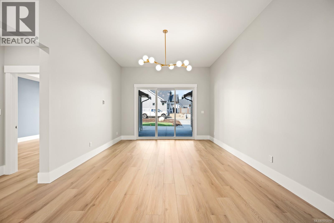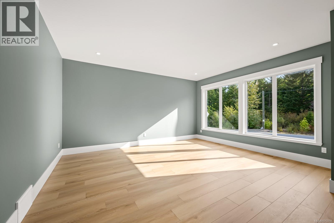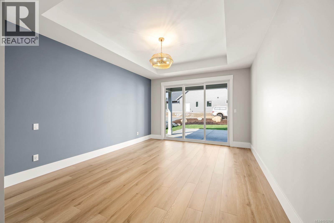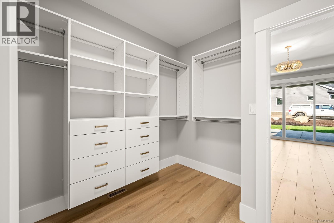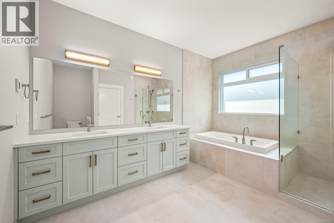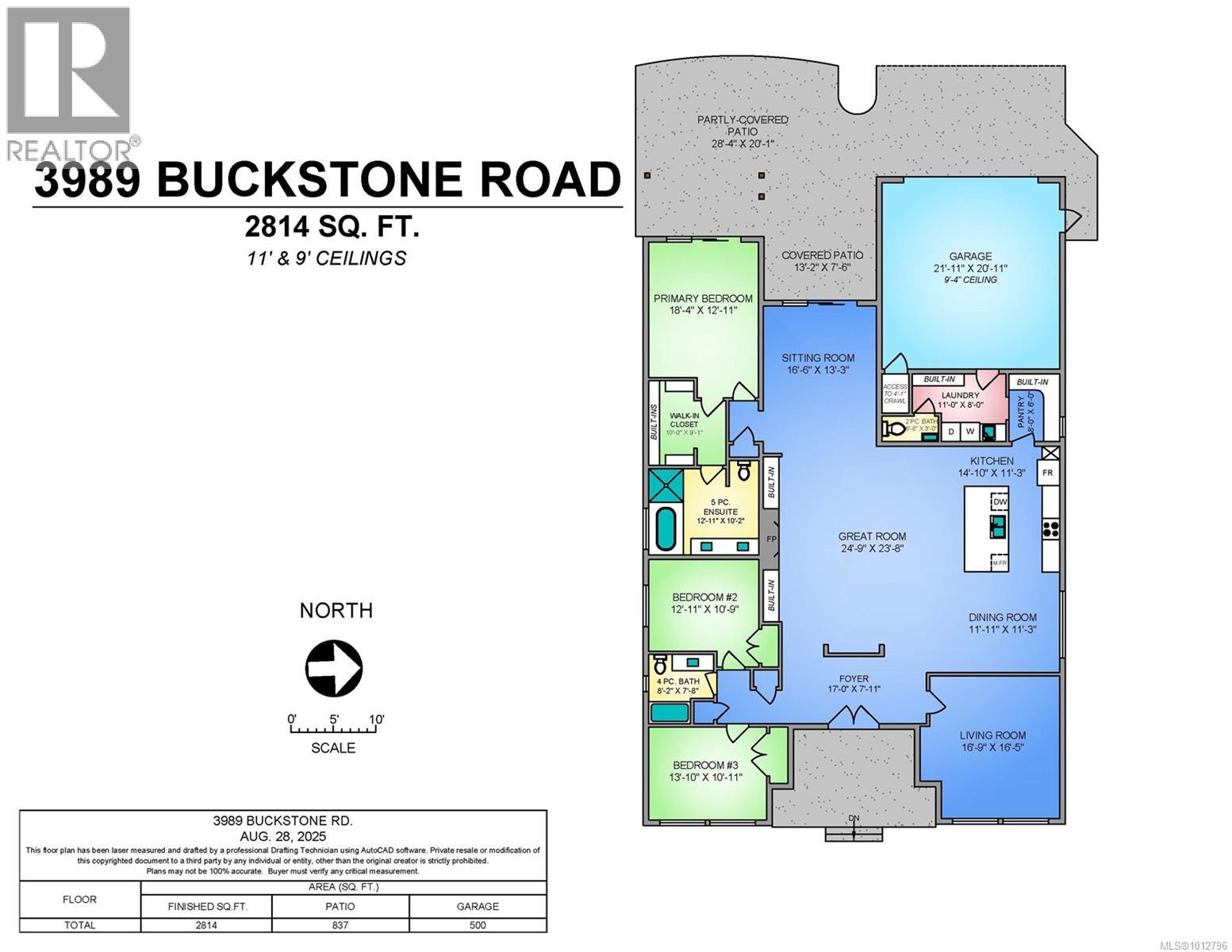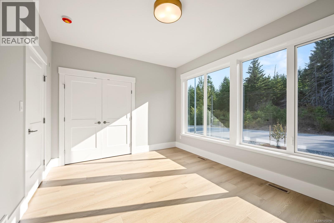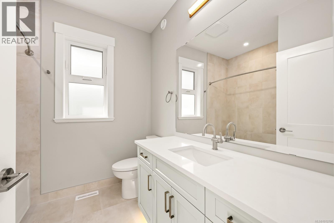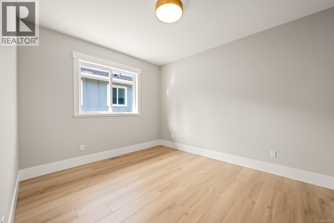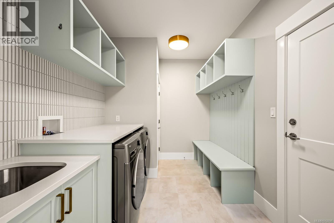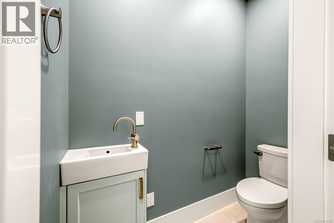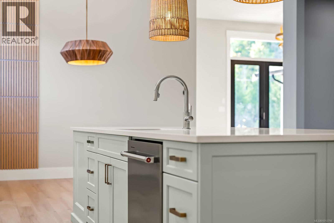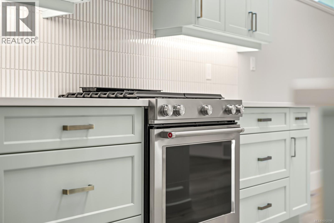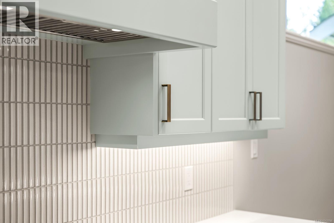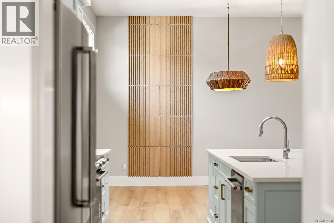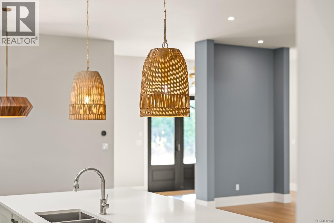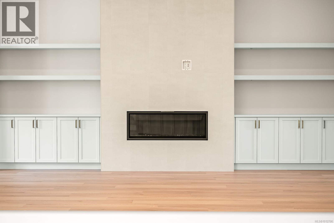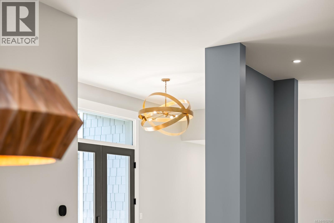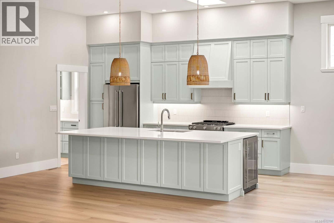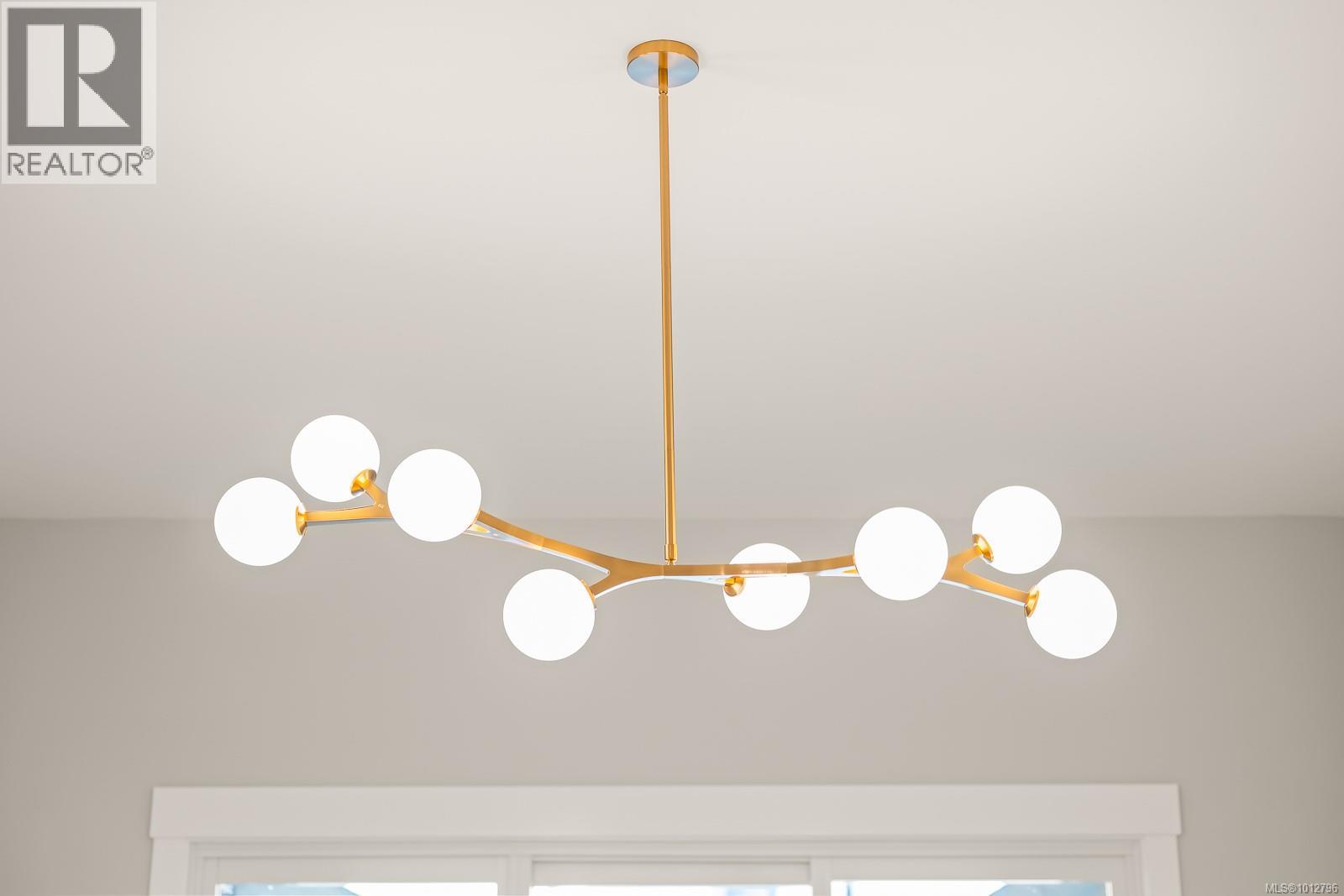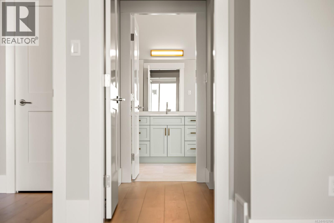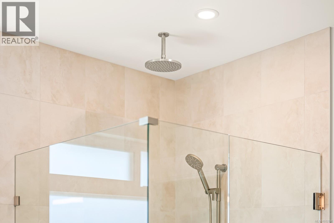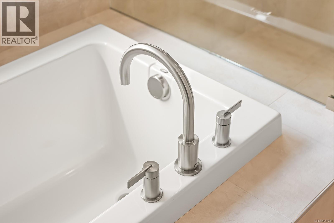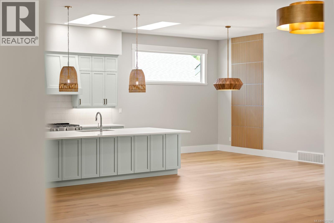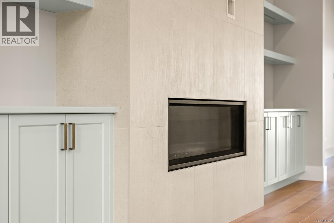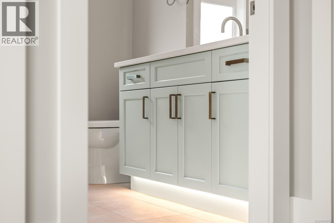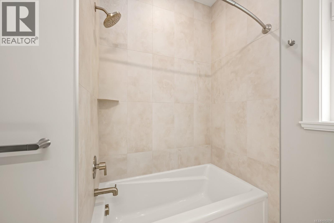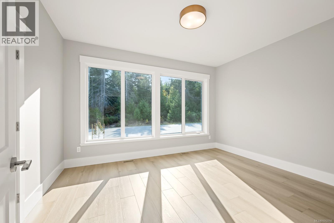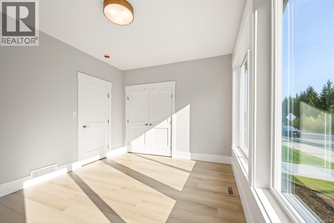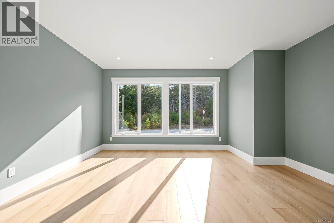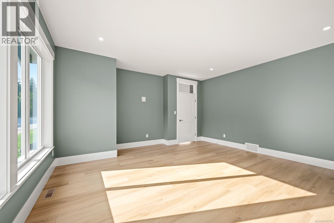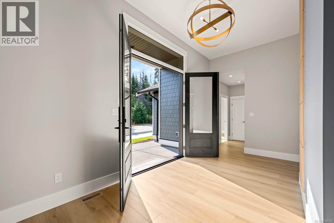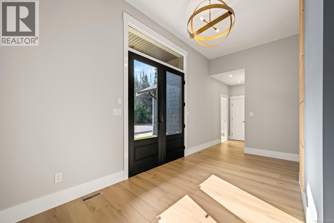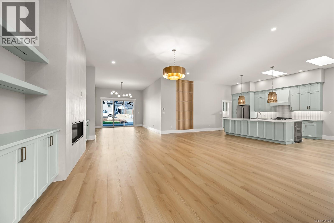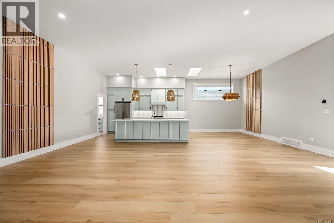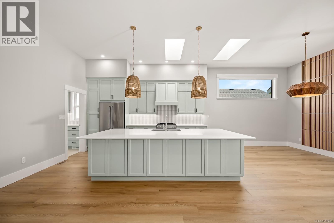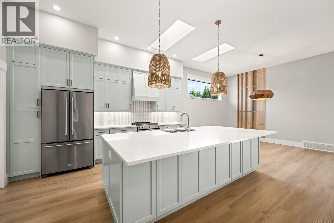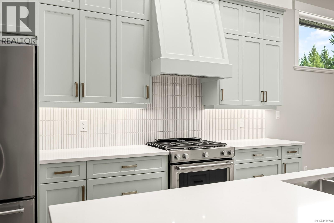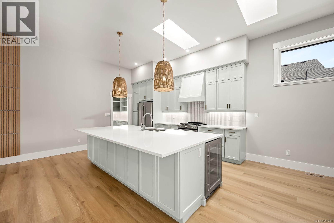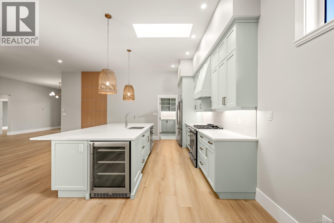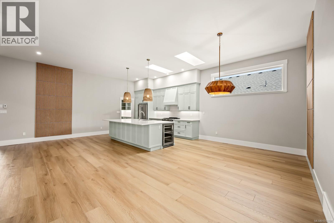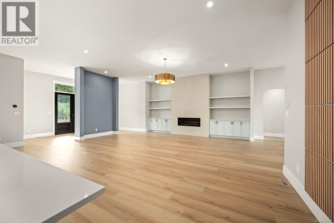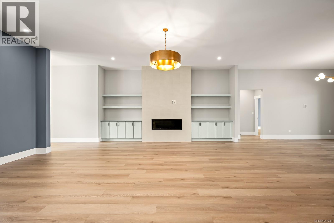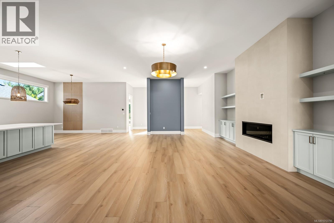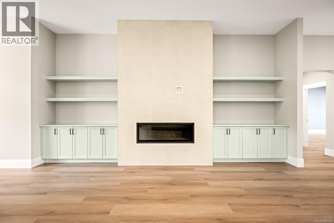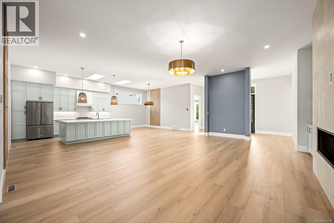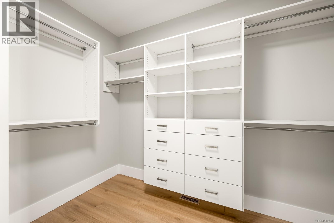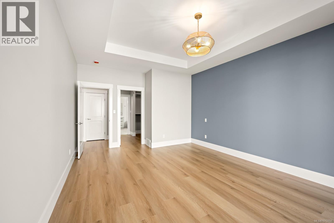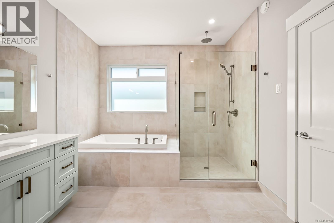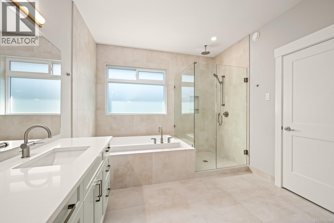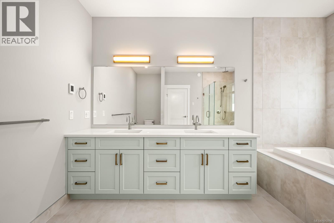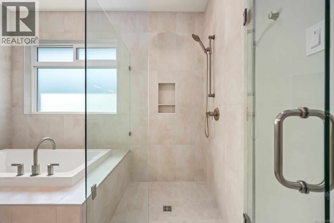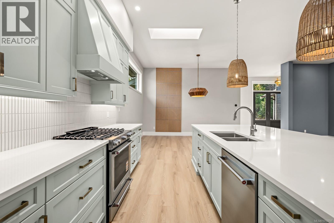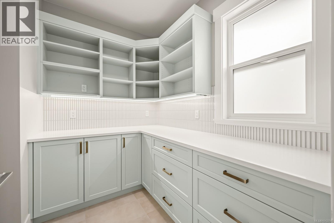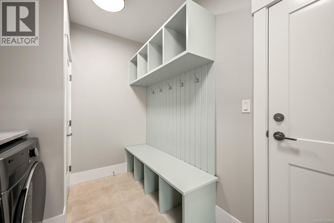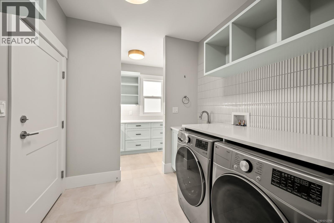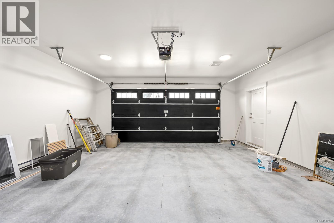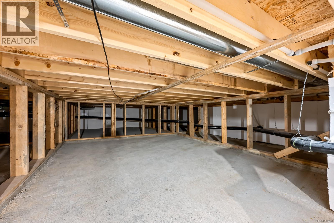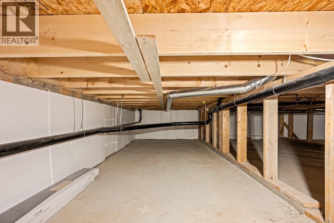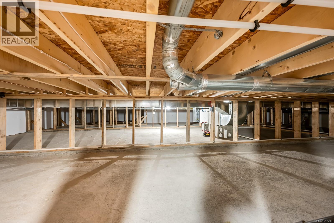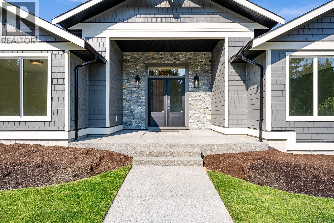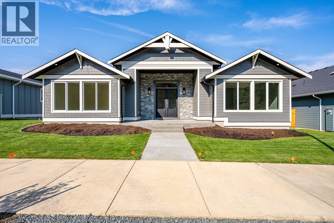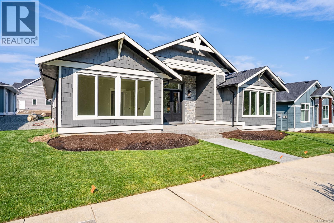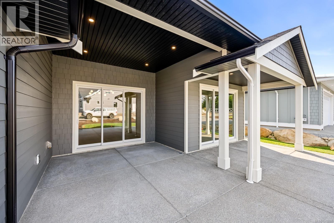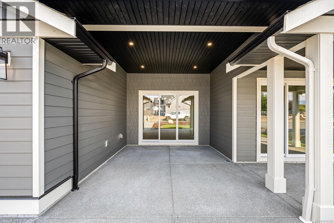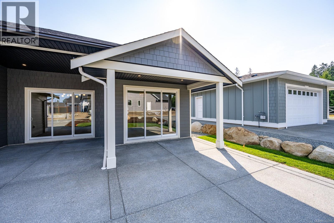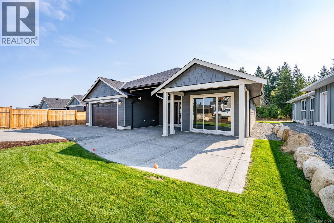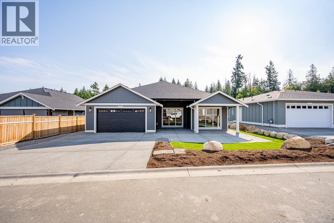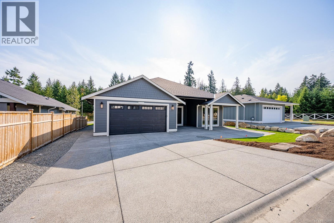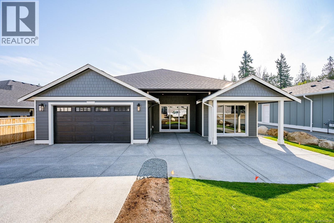Presented by Robert J. Iio Personal Real Estate Corporation — Team 110 RE/MAX Real Estate (Kamloops).
3989 Buckstone Rd Courtenay, British Columbia V9N 0B6
$1,274,900
Experience refined living in this upscale rancher by Brando Construction, offering over 2800 sq/ft of luxurious single-level design. From the welcoming foyer, the home opens to a stunning great room with 11-ft ceilings, custom built-ins, an expansive gas fireplace, and a cozy sitting area. The chef-inspired kitchen boasts stainless appliances including gas range and bar fridge, shaker cabinetry, a butler’s pantry, and a massive island that seats guests with ease, flowing seamlessly into the formal dining space. The primary suite offers sliding door access to the patio, a walk-through closet, and a spa-like ensuite with tile shower and soaker tub to create your private retreat. The media/living room is ideal for family movie nights or quiet reading. Two additional bedrooms and a full bath provide comfort for family or visitors. Outside, enjoy a landscaped, fenced yard with a covered patio—perfect for a hot tub. A large double garage with walk-down crawlspace completes this home. Listed by Courtney & Anglin - The name Friends Recommend! (id:61048)
Property Details
| MLS® Number | 1012796 |
| Property Type | Single Family |
| Neigbourhood | Courtenay City |
| Features | Curb & Gutter, Level Lot, Other |
| Parking Space Total | 3 |
| Plan | Epp100230 |
| Structure | Patio(s) |
Building
| Bathroom Total | 3 |
| Bedrooms Total | 3 |
| Appliances | Dishwasher, Oven - Gas, Refrigerator |
| Constructed Date | 2025 |
| Cooling Type | Air Conditioned, See Remarks |
| Fireplace Present | Yes |
| Fireplace Total | 1 |
| Heating Fuel | Electric |
| Heating Type | Heat Pump |
| Size Interior | 2,814 Ft2 |
| Total Finished Area | 2814 Sqft |
| Type | House |
Land
| Access Type | Road Access |
| Acreage | No |
| Size Irregular | 7841 |
| Size Total | 7841 Sqft |
| Size Total Text | 7841 Sqft |
| Zoning Description | Cd-21 |
| Zoning Type | Residential |
Rooms
| Level | Type | Length | Width | Dimensions |
|---|---|---|---|---|
| Main Level | Bathroom | 2-Piece | ||
| Main Level | Patio | 13'2 x 7'6 | ||
| Main Level | Patio | 28'4 x 20'1 | ||
| Main Level | Bathroom | 4-Piece | ||
| Main Level | Bedroom | 13'10 x 10'11 | ||
| Main Level | Bedroom | 12'11 x 10'9 | ||
| Main Level | Ensuite | 5-Piece | ||
| Main Level | Primary Bedroom | 18'4 x 12'11 | ||
| Main Level | Pantry | 8 ft | 6 ft | 8 ft x 6 ft |
| Main Level | Laundry Room | 11 ft | 8 ft | 11 ft x 8 ft |
| Main Level | Sitting Room | 16'6 x 13'3 | ||
| Main Level | Kitchen | 14'10 x 11'3 | ||
| Main Level | Entrance | 17 ft | 17 ft x Measurements not available | |
| Main Level | Family Room | 16'9 x 16'5 | ||
| Main Level | Dining Room | 11'11 x 11'3 | ||
| Main Level | Great Room | 24'9 x 23'8 |
https://www.realtor.ca/real-estate/28823925/3989-buckstone-rd-courtenay-courtenay-city
Contact Us
Contact us for more information
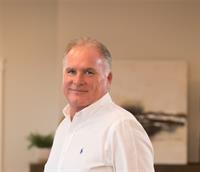
Bill Anglin
Personal Real Estate Corporation
www.youtube.com/embed/2HhOdPM5gHc
courtneyanglin.com/
www.facebook.com/CourtneyandAnglin/
2230a Cliffe Ave.
Courtenay, British Columbia V9N 2L4
(250) 334-9900
(877) 216-5171
(250) 334-9955
www.oceanpacificrealty.com/
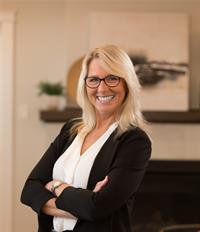
Michele Courtney
www.youtube.com/embed/2HhOdPM5gHc
www.courtneyanglin.com/
2230a Cliffe Ave.
Courtenay, British Columbia V9N 2L4
(250) 334-9900
(877) 216-5171
(250) 334-9955
www.oceanpacificrealty.com/
