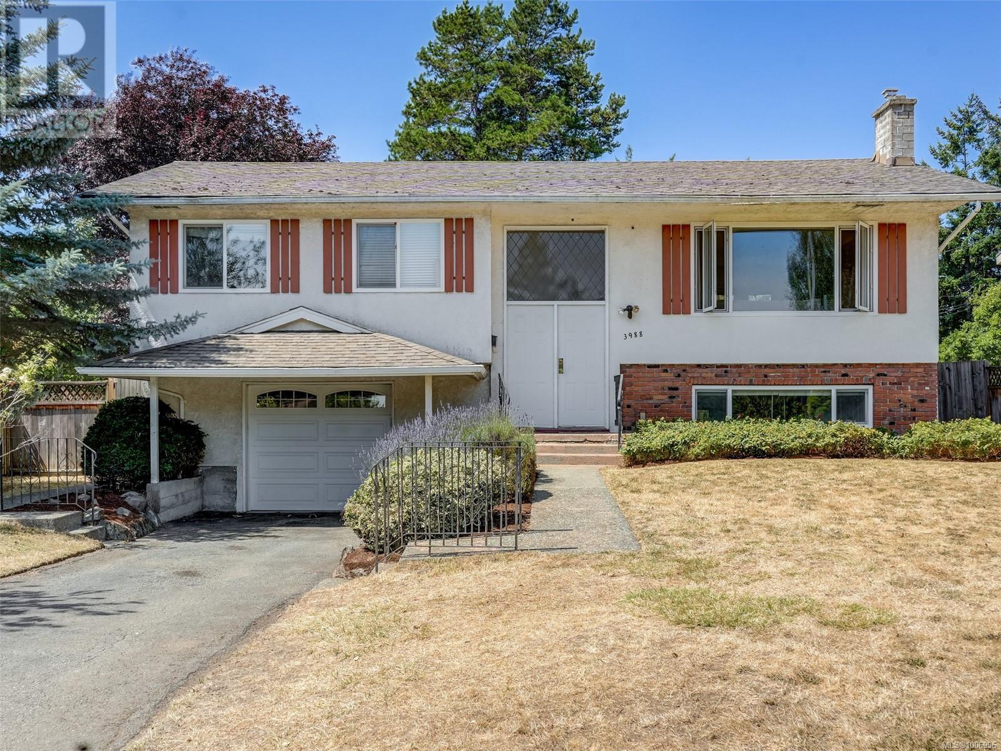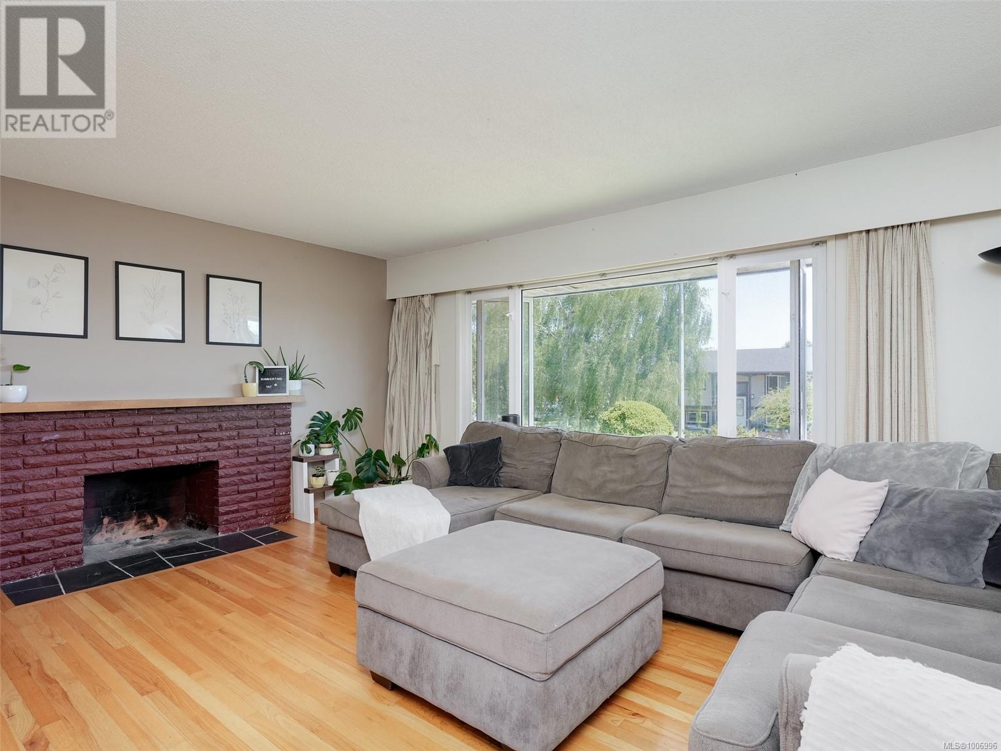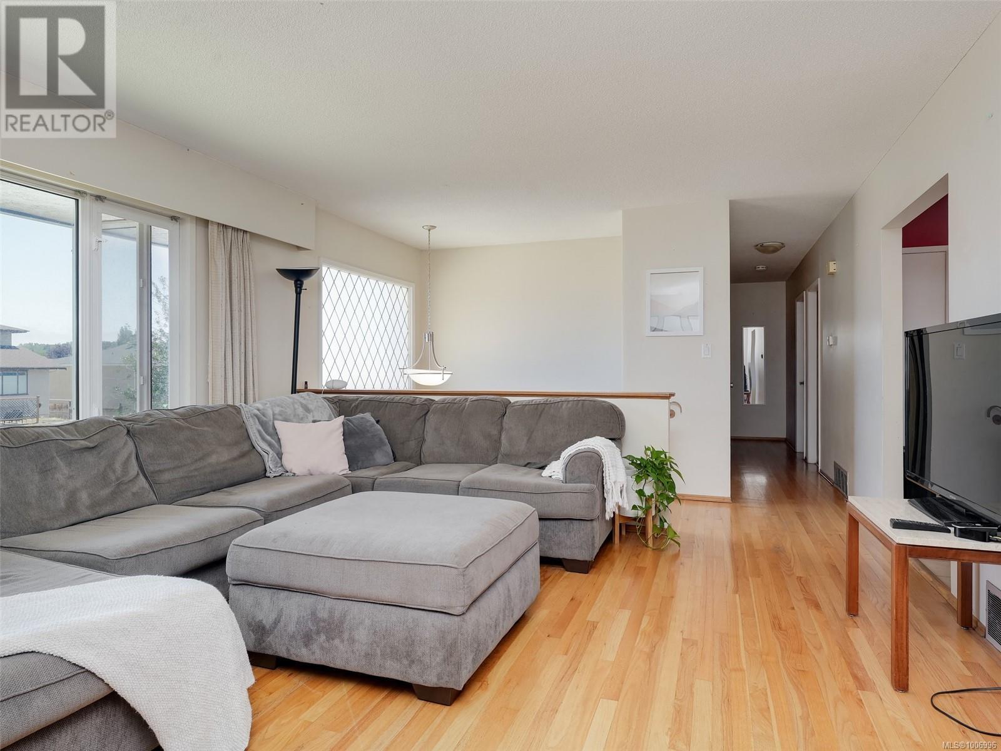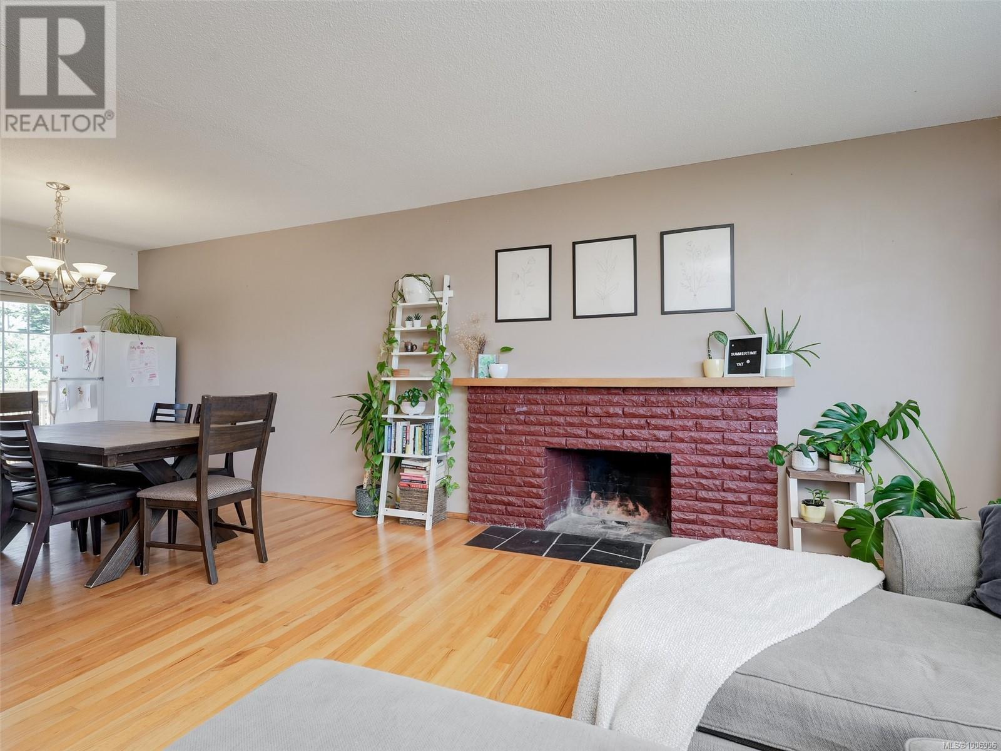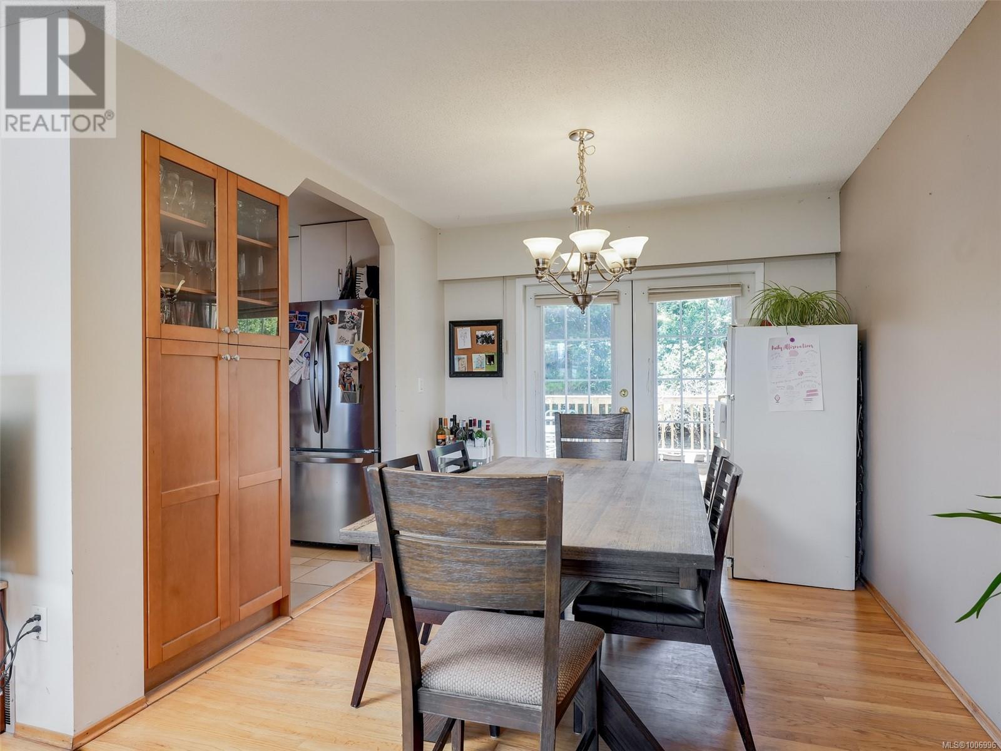3988 Birchwood St Saanich, British Columbia V8N 3L8
$1,195,000
Lambrick Park home situated on a private 8000+ sqft property. This well-maintained home offers space, comfort, and an unbeatable location. The main level features three bedrooms, a spacious living room with a cozy fireplace, an efficient kitchen with a prep island, and a separate dining area with French doors leading to a large deck—perfect for entertaining and overlooking the expansive west facing backyard. The lower level includes two additional bedrooms, a den, a 3-piece bathroom, and laundry conveniently located off the attached garage. There's also a separate entrance to the backyard, ideal for extended family or suite potential. Enjoy year-round comfort with thermo-pane windows and efficient gas-forced air heating. Tucked away on a quiet no-through street, this home is just a short walk to UVic, University Heights, Tuscany Village, parks, and major bus routes. (id:61048)
Property Details
| MLS® Number | 1006996 |
| Property Type | Single Family |
| Neigbourhood | Lambrick Park |
| Features | Central Location, Level Lot, Other, Rectangular |
| Parking Space Total | 3 |
| Plan | Vip18261 |
Building
| Bathroom Total | 2 |
| Bedrooms Total | 5 |
| Constructed Date | 1968 |
| Cooling Type | None |
| Fireplace Present | Yes |
| Fireplace Total | 1 |
| Heating Fuel | Natural Gas |
| Heating Type | Forced Air |
| Size Interior | 1,870 Ft2 |
| Total Finished Area | 1870 Sqft |
| Type | House |
Land
| Access Type | Road Access |
| Acreage | No |
| Size Irregular | 8005 |
| Size Total | 8005 Sqft |
| Size Total Text | 8005 Sqft |
| Zoning Type | Residential |
Rooms
| Level | Type | Length | Width | Dimensions |
|---|---|---|---|---|
| Lower Level | Laundry Room | 7 ft | 6 ft | 7 ft x 6 ft |
| Lower Level | Bathroom | 11 ft | 6 ft | 11 ft x 6 ft |
| Lower Level | Bedroom | 13 ft | 8 ft | 13 ft x 8 ft |
| Lower Level | Den | 11 ft | 10 ft | 11 ft x 10 ft |
| Lower Level | Bedroom | 12 ft | 12 ft | 12 ft x 12 ft |
| Main Level | Primary Bedroom | 13 ft | 10 ft | 13 ft x 10 ft |
| Main Level | Bedroom | 11 ft | 9 ft | 11 ft x 9 ft |
| Main Level | Bedroom | 10 ft | 9 ft | 10 ft x 9 ft |
| Main Level | Bathroom | 10 ft | 5 ft | 10 ft x 5 ft |
| Main Level | Kitchen | 14 ft | 10 ft | 14 ft x 10 ft |
| Main Level | Balcony | 15 ft | 12 ft | 15 ft x 12 ft |
| Main Level | Dining Room | 11 ft | 10 ft | 11 ft x 10 ft |
| Main Level | Living Room | 16 ft | 14 ft | 16 ft x 14 ft |
| Main Level | Entrance | 7 ft | 4 ft | 7 ft x 4 ft |
https://www.realtor.ca/real-estate/28650095/3988-birchwood-st-saanich-lambrick-park
Contact Us
Contact us for more information

Julie Rust
Personal Real Estate Corporation
www.rustphillips.com/
www.facebook.com/julierustrealestate
ca.linkedin.com/pub/julie-rust/32/695/b20
twitter.com/julie_rust
www.instagram.com/julierustrealestate/
2249 Oak Bay Ave
Victoria, British Columbia V8R 1G4
(778) 433-8885

Greg Phillips
Personal Real Estate Corporation
www.gregphillips.ca/
www.facebook.com/gregphillipsrealtor/
www.linkedin.com/in/gregphillipsrealtor/?originalSubdomain=ca
twitter.com/gregphillipsyyj
www.instagram.com/gregphillipsev/
2249 Oak Bay Ave
Victoria, British Columbia V8R 1G4
(778) 433-8885
