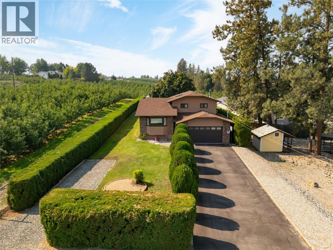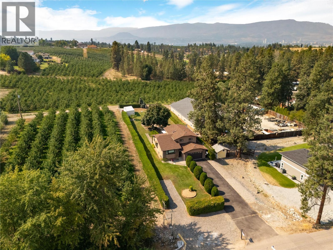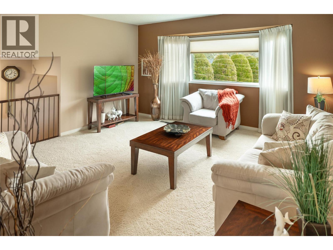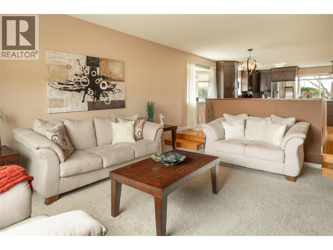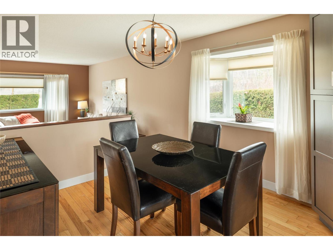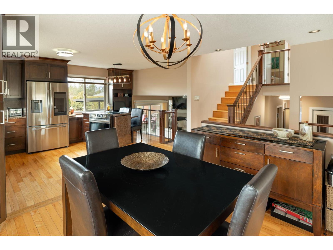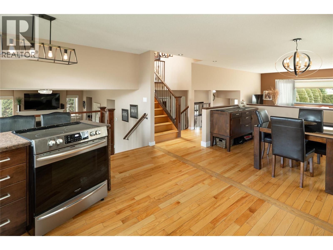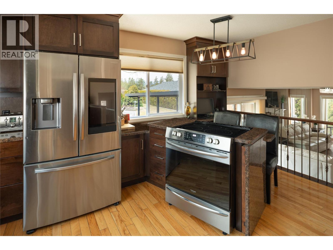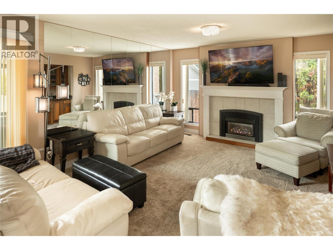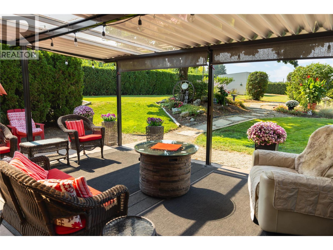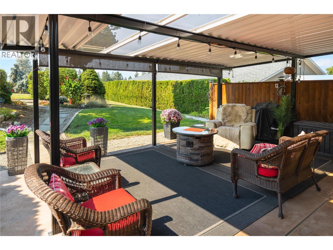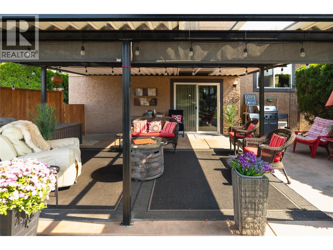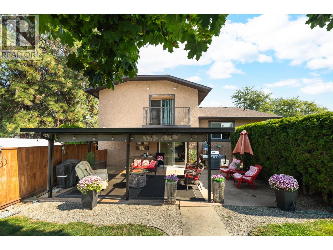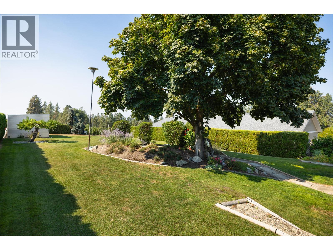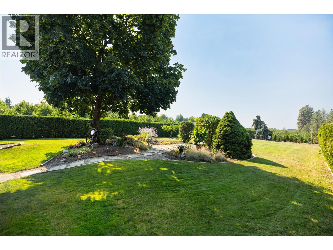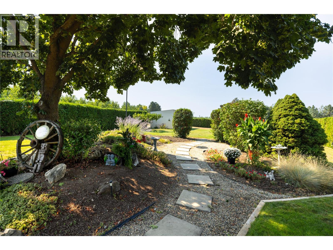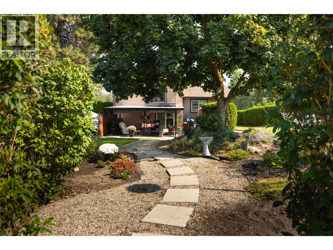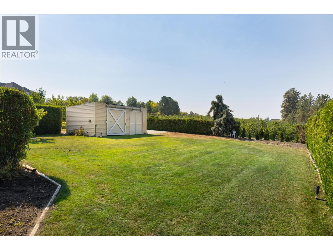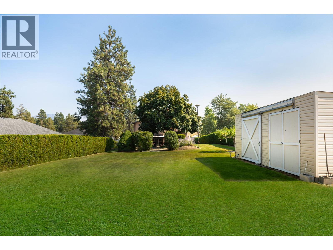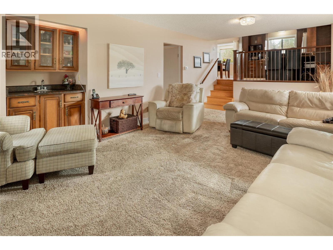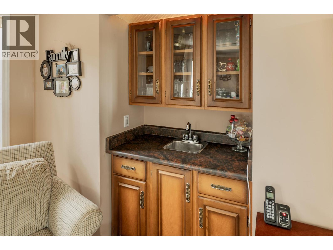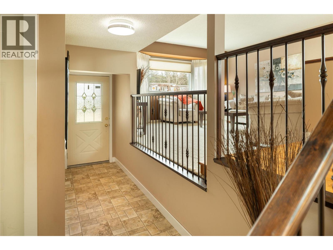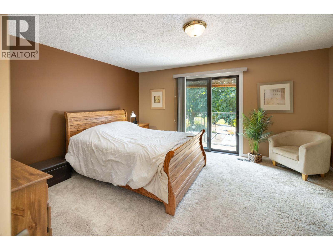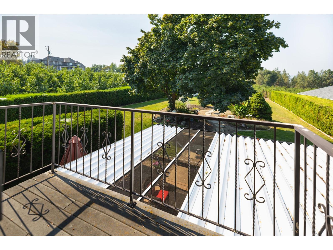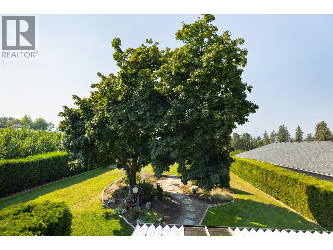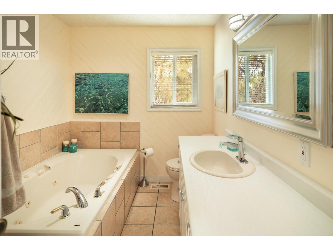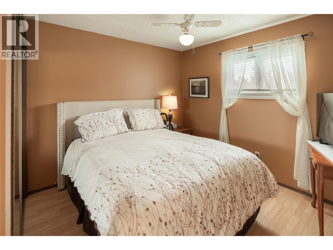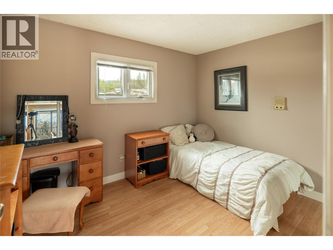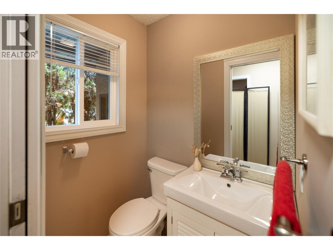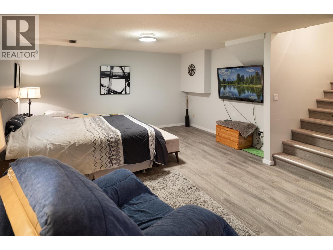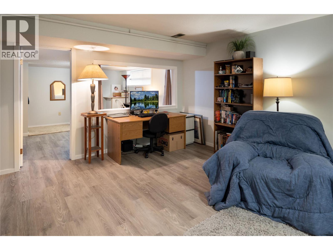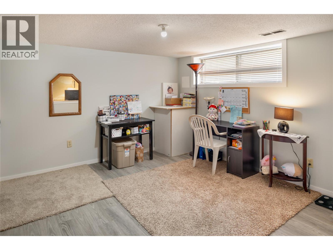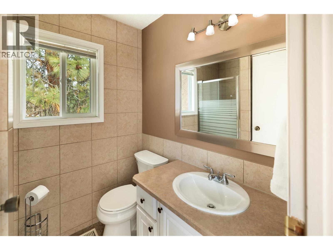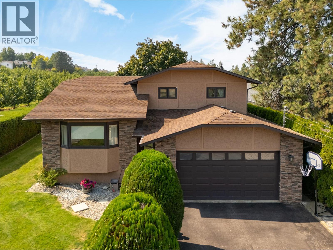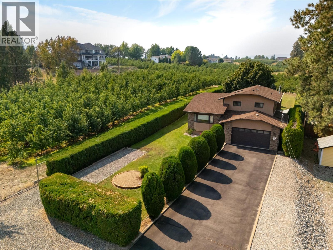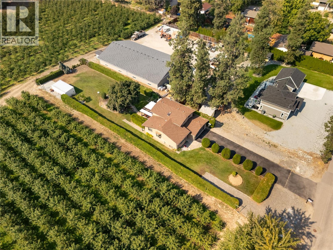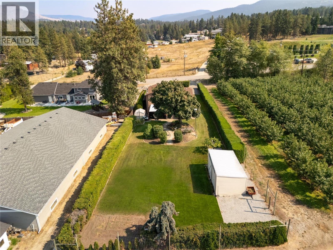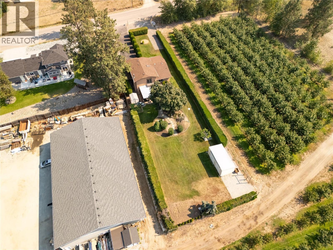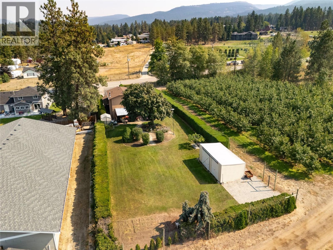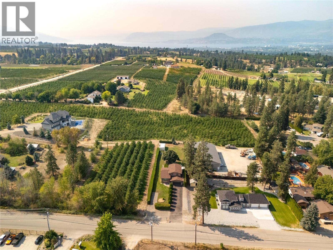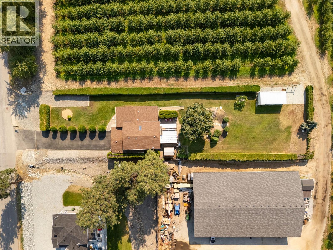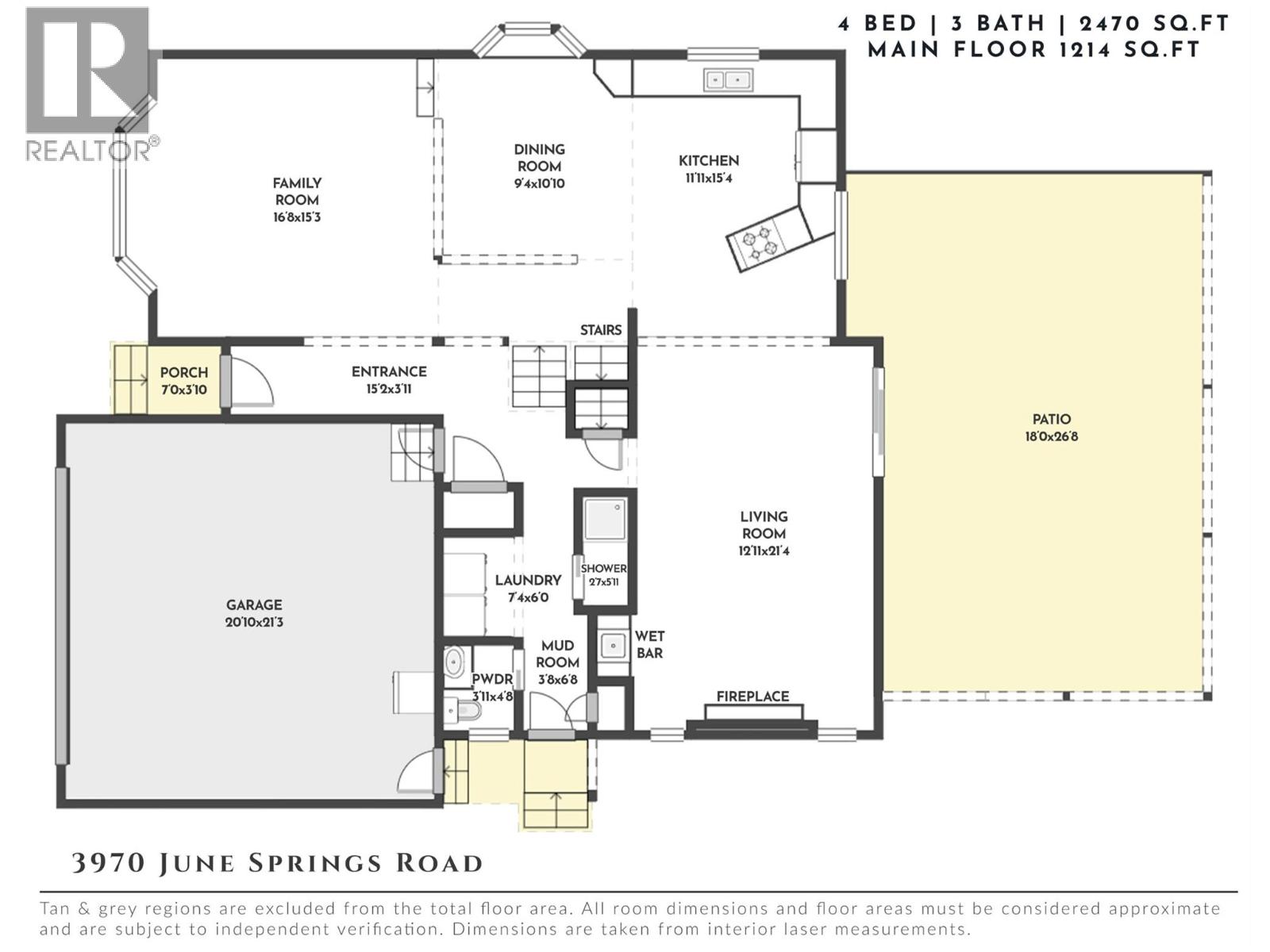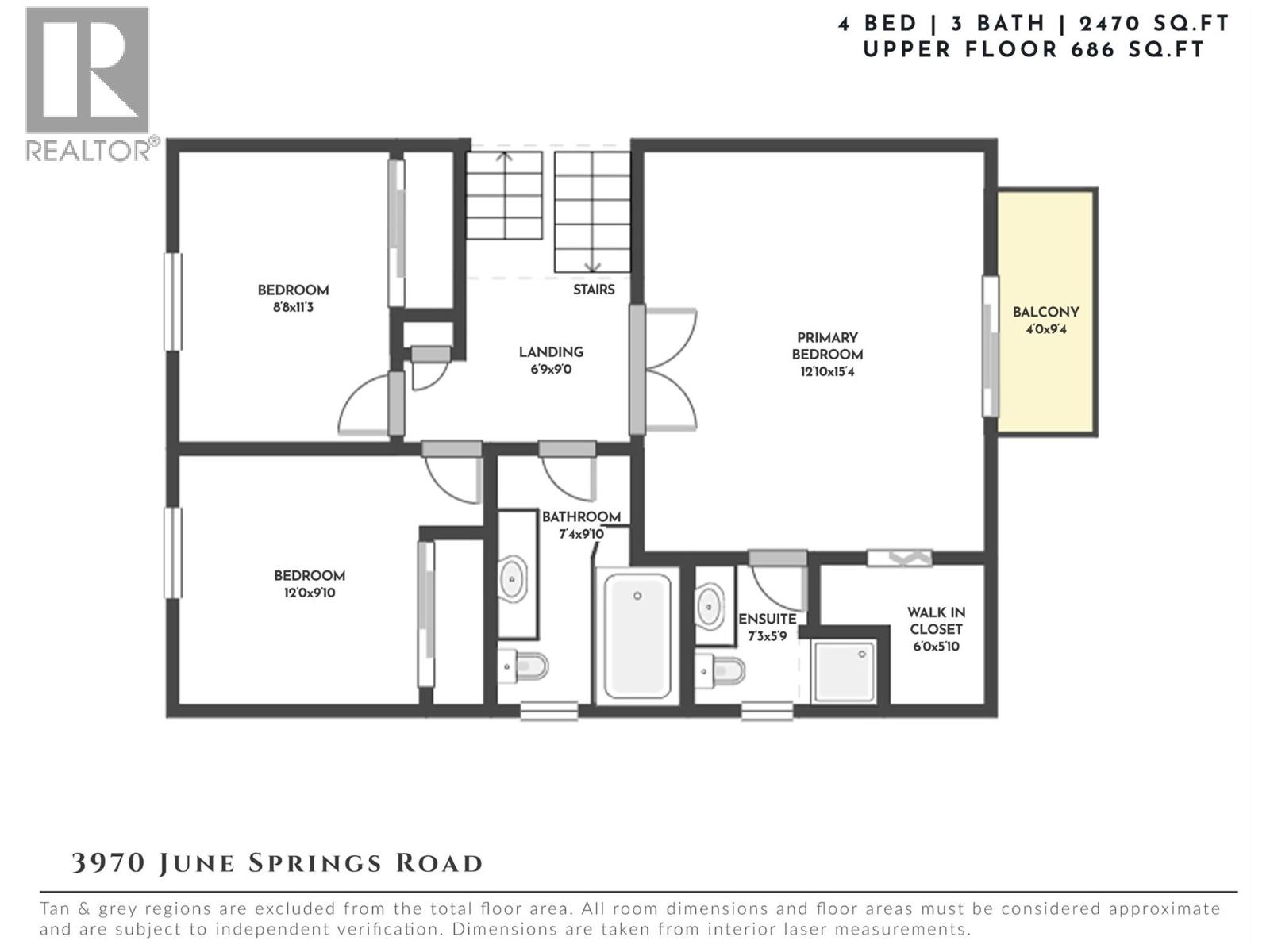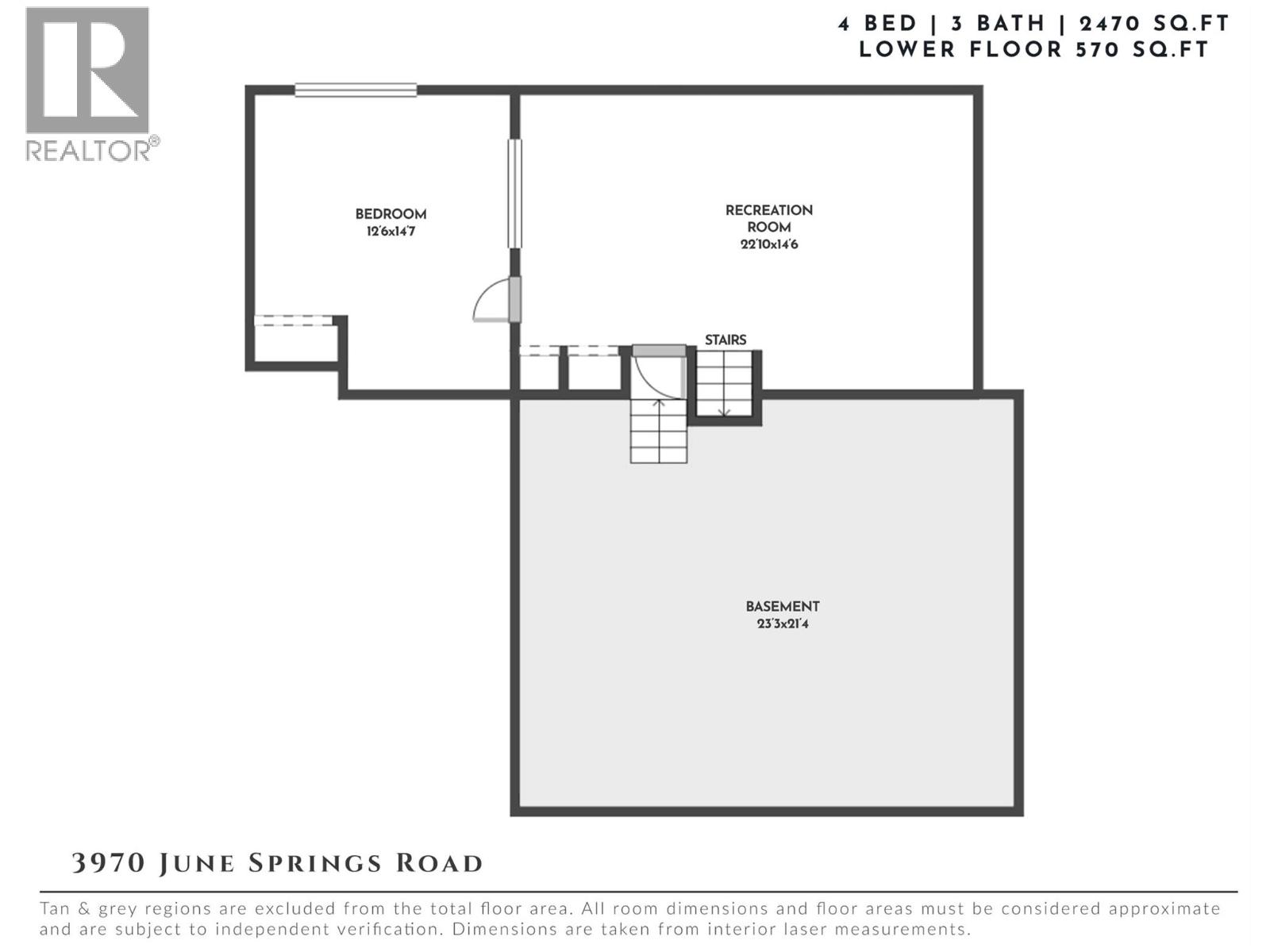Presented by Robert J. Iio Personal Real Estate Corporation — Team 110 RE/MAX Real Estate (Kamloops).
3970 June Springs Road Kelowna, British Columbia V1W 4E4
$1,050,000
Outstanding value in one of Kelowna’s most coveted settings! Set on a rare 0.45-acre parcel surrounded by orchards, this lovingly maintained family home offers the perfect blend of privacy, potential, & lifestyle. Whether you envision expanding, adding a pool, or creating a legacy estate, this property provides endless opportunities. Inside, natural light fills the bright & welcoming layout through large windows & a skylight. The spacious kitchen flows seamlessly to the dining & living areas—ideal for entertaining—while a cozy step-down family room offers the perfect space to relax. Upstairs, the primary suite is a true retreat, complete with a walk-in closet, spa-like ensuite, & private balcony to take in sweeping valley & mountain views. Two additional bedrooms & a full bathroom complete the level. The lower level includes a large rec room, fourth bedroom, & an expansive 7-foot crawl space with exceptional storage. Recent updates—new windows & fresh exterior paint—add peace of mind, while the private backyard oasis, mature landscaping, & large storage shed set the stage for your dream outdoor retreat. All of this is located minutes from amenities, golf courses, wineries, & hiking trails—offering the rare balance of country living with city convenience. (id:61048)
Property Details
| MLS® Number | 10360888 |
| Property Type | Single Family |
| Neigbourhood | South East Kelowna |
| Amenities Near By | Golf Nearby, Public Transit, Park, Recreation, Schools |
| Community Features | Family Oriented, Rural Setting |
| Features | Level Lot, Private Setting |
| Parking Space Total | 10 |
| View Type | Unknown, Mountain View, View (panoramic) |
Building
| Bathroom Total | 3 |
| Bedrooms Total | 4 |
| Architectural Style | Split Level Entry |
| Constructed Date | 1981 |
| Construction Style Attachment | Detached |
| Construction Style Split Level | Other |
| Cooling Type | Central Air Conditioning |
| Fireplace Fuel | Gas |
| Fireplace Present | Yes |
| Fireplace Total | 1 |
| Fireplace Type | Unknown |
| Flooring Type | Wood, Tile, Vinyl |
| Half Bath Total | 1 |
| Heating Type | Forced Air |
| Stories Total | 3 |
| Size Interior | 2,470 Ft2 |
| Type | House |
| Utility Water | Municipal Water |
Parking
| Attached Garage | 2 |
Land
| Access Type | Easy Access |
| Acreage | No |
| Fence Type | Fence |
| Land Amenities | Golf Nearby, Public Transit, Park, Recreation, Schools |
| Landscape Features | Level, Underground Sprinkler |
| Sewer | Municipal Sewage System |
| Size Irregular | 0.45 |
| Size Total | 0.45 Ac|under 1 Acre |
| Size Total Text | 0.45 Ac|under 1 Acre |
Rooms
| Level | Type | Length | Width | Dimensions |
|---|---|---|---|---|
| Second Level | Bedroom | 8'8'' x 11'3'' | ||
| Second Level | Bedroom | 9'10'' x 12'0'' | ||
| Second Level | Full Bathroom | 9'10'' x 7'4'' | ||
| Second Level | Full Ensuite Bathroom | 5'9'' x 7'3'' | ||
| Second Level | Primary Bedroom | 12'10'' x 15'4'' | ||
| Lower Level | Bedroom | 12'6'' x 14'7'' | ||
| Lower Level | Recreation Room | 22'10'' x 14'6'' | ||
| Main Level | Family Room | 16'8'' x 15'3'' | ||
| Main Level | Dining Room | 9'4'' x 10'10'' | ||
| Main Level | Kitchen | 15'4'' x 11'11'' | ||
| Main Level | Other | 2'3'' x 3'9'' | ||
| Main Level | Living Room | 12'11'' x 21'4'' | ||
| Main Level | Mud Room | 6'8'' x 3'8'' | ||
| Main Level | Partial Bathroom | 3'11'' x 4'8'' | ||
| Main Level | Laundry Room | 7'4'' x 6'0'' | ||
| Main Level | Other | 3'11'' x 15'2'' |
https://www.realtor.ca/real-estate/28836282/3970-june-springs-road-kelowna-south-east-kelowna
Contact Us
Contact us for more information

Natonia Cartier
100-1553 Harvey Avenue
Kelowna, British Columbia V1Y 6G1
(250) 862-7675
(250) 860-0016
www.stonesisters.com/
