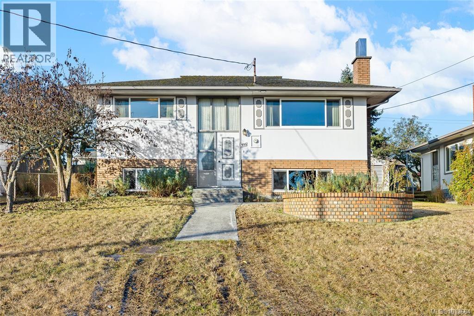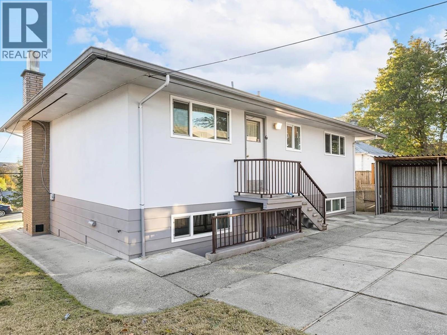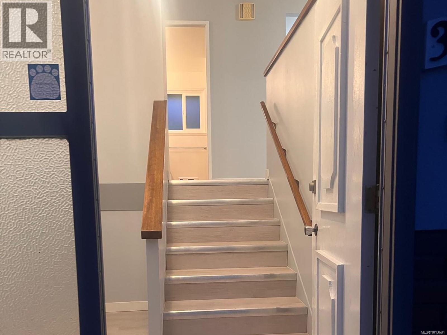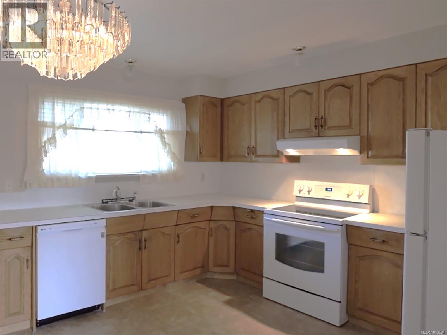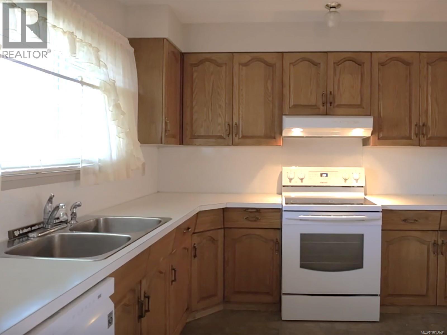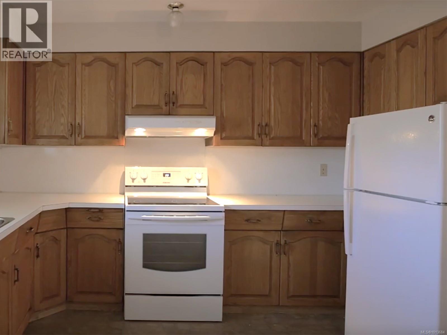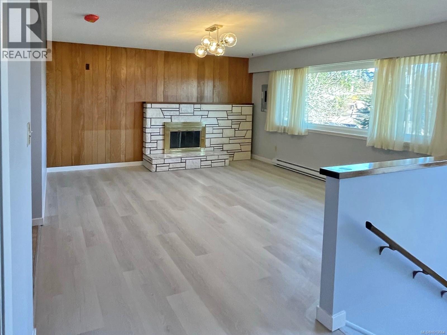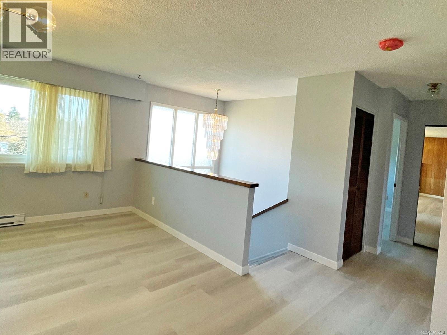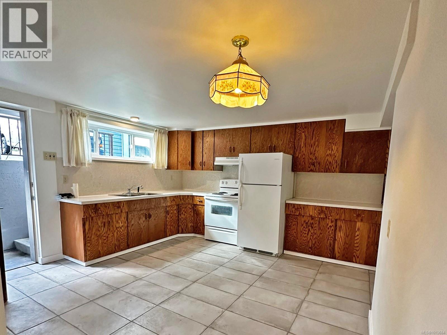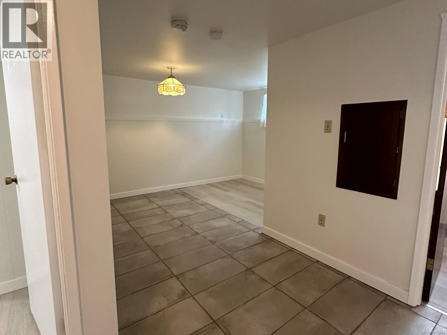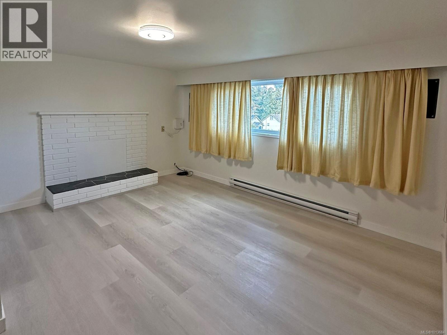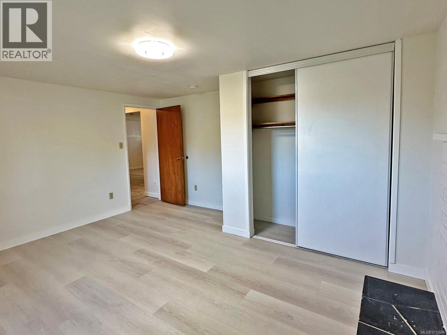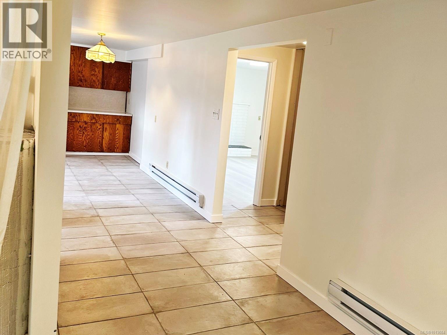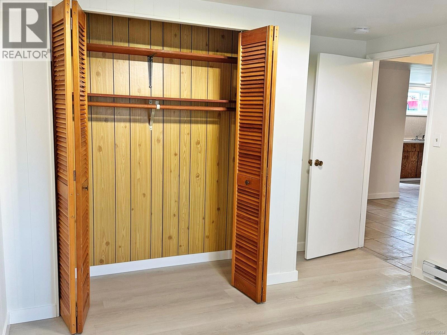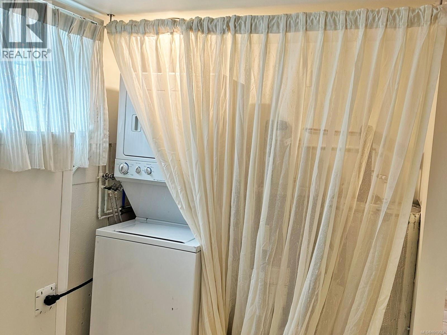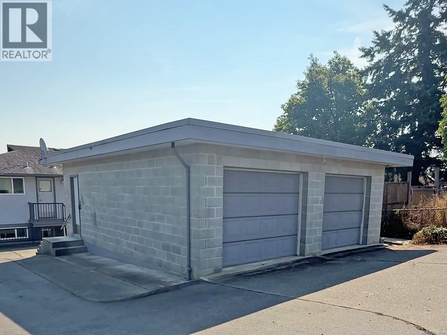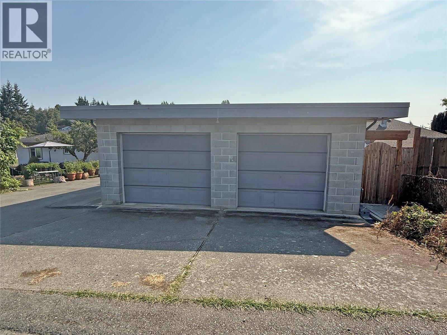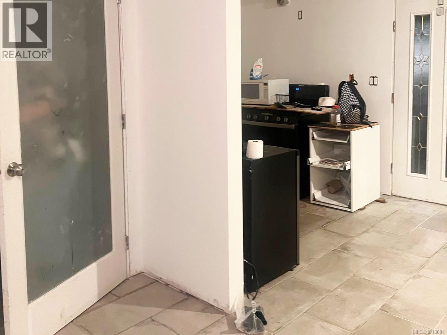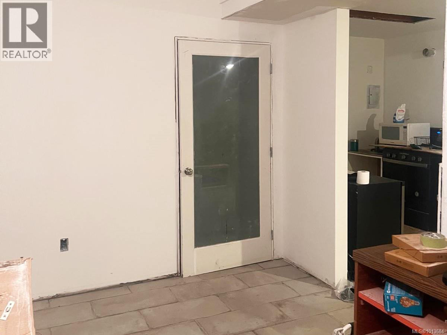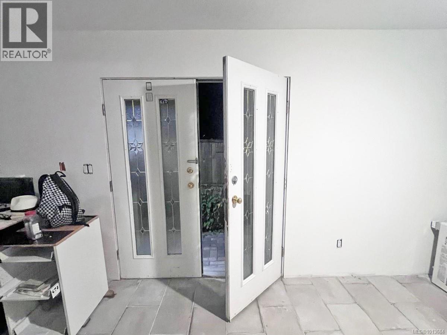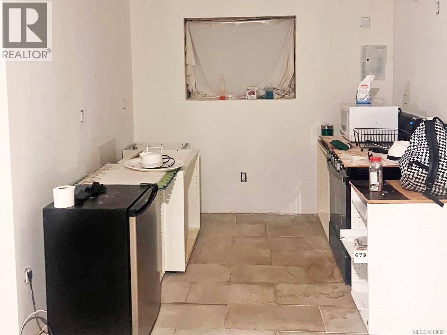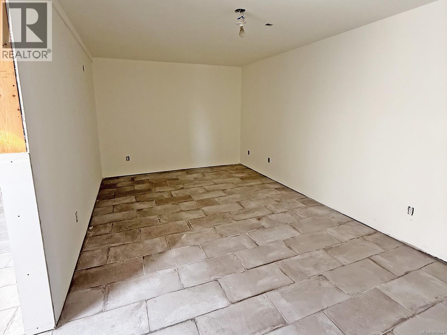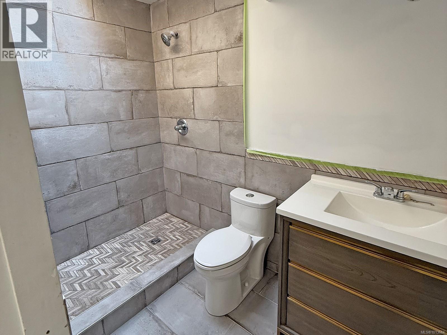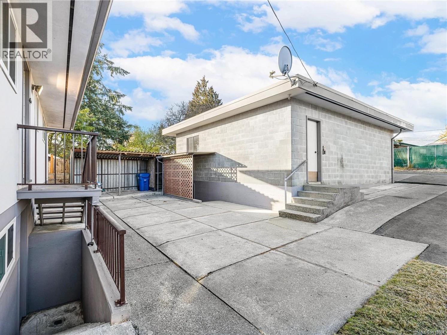395 Chesterlea Ave Nanaimo, British Columbia V9R 4B2
$899,000
This exceptional opportunity features a main house with two self-contained 2-bedroom suites; one on the main level and one on the lower level. Both are rented to excellent tenants and generating steady income. At the rear, the laneway house is already built with a living room, dining area, TV space, full kitchen, and bathroom on the main floor. The upper floor is fully approved for a custom-designed 3-bedroom suite. All permits and plans are in place, ready for you to complete to your taste. Projected rental income for the laneway is $2,700–$3,100 per month, in addition to the solid rental income from the two suites in the main home. ?? The laneway home is available for viewing now, while the tenanted suites in the main house can be shown with serious inquiries only. An absolute gem for investors seeking cash flow, growth potential, and flexibility in a prime location! (id:61048)
Property Details
| MLS® Number | 1013684 |
| Property Type | Single Family |
| Neigbourhood | University District |
| Features | Central Location, Other |
| Parking Space Total | 4 |
| Plan | Vip1476 |
Building
| Bathroom Total | 2 |
| Bedrooms Total | 3 |
| Appliances | Refrigerator, Stove, Washer, Dryer |
| Constructed Date | 1970 |
| Cooling Type | None |
| Fireplace Present | Yes |
| Fireplace Total | 2 |
| Heating Fuel | Oil |
| Heating Type | Forced Air |
| Size Interior | 1,918 Ft2 |
| Total Finished Area | 1918 Sqft |
| Type | House |
Land
| Acreage | No |
| Size Irregular | 6000 |
| Size Total | 6000 Sqft |
| Size Total Text | 6000 Sqft |
| Zoning Description | R1 |
| Zoning Type | Residential |
Rooms
| Level | Type | Length | Width | Dimensions |
|---|---|---|---|---|
| Lower Level | Kitchen | 12'9 x 12'6 | ||
| Lower Level | Bathroom | 2-Piece | ||
| Lower Level | Laundry Room | 11'5 x 10'10 | ||
| Lower Level | Bedroom | 11'0 x 13'2 | ||
| Lower Level | Family Room | 14'5 x 13'2 | ||
| Main Level | Bathroom | 5-Piece | ||
| Main Level | Bedroom | 11'9 x 11'4 | ||
| Main Level | Primary Bedroom | 11'8 x 11'0 | ||
| Main Level | Kitchen | 13'4 x 11'8 | ||
| Main Level | Living Room | 14'9 x 15'0 | ||
| Other | Wine Cellar | 11'0 x 8'0 |
https://www.realtor.ca/real-estate/28860042/395-chesterlea-ave-nanaimo-university-district
Contact Us
Contact us for more information

Charles Sutton
Personal Real Estate Corporation
www.suttonteam.ca/
#604 - 5800 Turner Road
Nanaimo, British Columbia V9T 6J4
(250) 756-2112
(250) 756-9144
www.suttonnanaimo.com/
