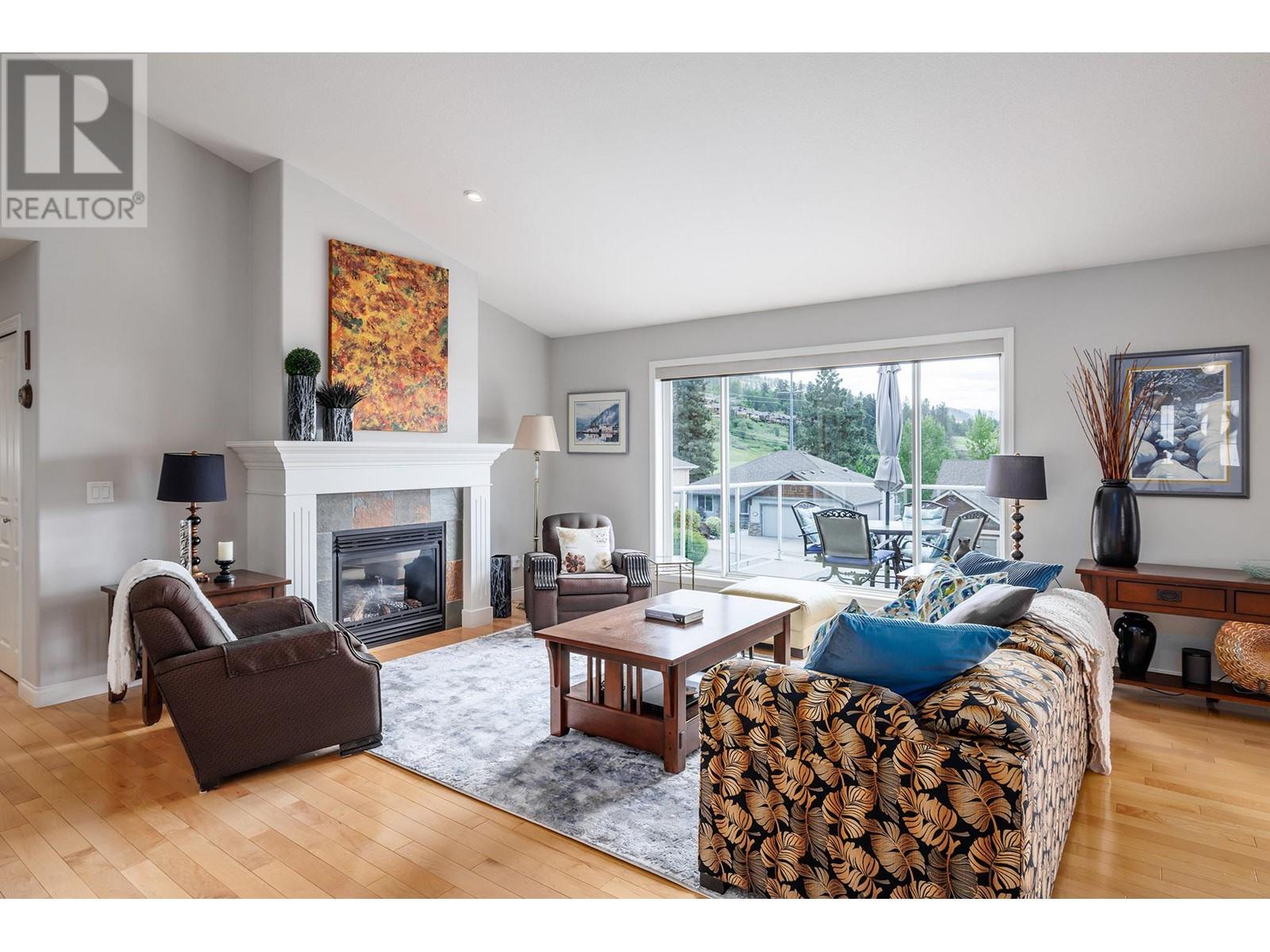3936 Sunset Ranch Drive Kelowna, British Columbia V1X 7X8
$975,000Maintenance, Property Management, Sewer, Waste Removal
$76.38 Monthly
Maintenance, Property Management, Sewer, Waste Removal
$76.38 MonthlyNestled in the tranquil golf community of Sunset Ranch, this spacious detached walk-out rancher offers the perfect blend of comfort, elegance, and the surrounding Okanagan Lake and Valley views! Inside, a bright open-concept floorplan with vaulted ceilings ,a gas fireplace in the living room, a dedicated dining area, and a charming breakfast nook. The main floor features a spacious well-appointed primary suite with a 5-piece ensuite and walk-in closet, providing a serene retreat. Step outside to an expansive upper sun deck featuring a 180 degree view showcasing the fairways below, Okanagan Lake and the surrounding valley . The lower level is perfectly suited for guests or extended family , offering 2 additional beds, a full 4-piece bath, a generous rec room with gas fireplace, a workshop and ample storage space. The covered lower patio and into the pool-sized backyard, also enjoys a lake view , ideal for outdoor entertaining to enjoy everything our Okanagan lifestyle as to offer! (id:61048)
Property Details
| MLS® Number | 10347434 |
| Property Type | Single Family |
| Neigbourhood | Ellison |
| Community Name | HANNELORE GERTRAUD BROWN |
| Amenities Near By | Golf Nearby, Airport, Park, Recreation |
| Community Features | Pets Allowed |
| Features | Balcony |
| Parking Space Total | 4 |
| View Type | City View, Mountain View, Valley View, View (panoramic) |
Building
| Bathroom Total | 3 |
| Bedrooms Total | 4 |
| Appliances | Range, Refrigerator, Dishwasher, Dryer, Hood Fan, Washer |
| Architectural Style | Ranch |
| Constructed Date | 2003 |
| Construction Style Attachment | Detached |
| Cooling Type | Central Air Conditioning |
| Exterior Finish | Cedar Siding, Stucco, Other |
| Fireplace Fuel | Gas |
| Fireplace Present | Yes |
| Fireplace Type | Unknown |
| Flooring Type | Carpeted, Hardwood, Laminate, Tile |
| Heating Type | Forced Air |
| Roof Material | Asphalt Shingle |
| Roof Style | Unknown |
| Stories Total | 2 |
| Size Interior | 3,061 Ft2 |
| Type | House |
| Utility Water | Municipal Water |
Parking
| See Remarks | |
| Attached Garage | 2 |
Land
| Access Type | Easy Access |
| Acreage | No |
| Land Amenities | Golf Nearby, Airport, Park, Recreation |
| Landscape Features | Landscaped |
| Sewer | Municipal Sewage System |
| Size Irregular | 0.22 |
| Size Total | 0.22 Ac|under 1 Acre |
| Size Total Text | 0.22 Ac|under 1 Acre |
| Zoning Type | Unknown |
Rooms
| Level | Type | Length | Width | Dimensions |
|---|---|---|---|---|
| Lower Level | Utility Room | 4'8'' x 6'11'' | ||
| Lower Level | Storage | 10'9'' x 19'2'' | ||
| Lower Level | Storage | 21'2'' x 27'2'' | ||
| Lower Level | Recreation Room | 15'8'' x 28'6'' | ||
| Lower Level | Bedroom | 11'3'' x 9'6'' | ||
| Lower Level | Bedroom | 11'3'' x 10'2'' | ||
| Lower Level | 4pc Bathroom | 8'8'' x 4'11'' | ||
| Main Level | Primary Bedroom | 17' x 12'9'' | ||
| Main Level | Living Room | 16'2'' x 19'8'' | ||
| Main Level | Laundry Room | 8'8'' x 6'8'' | ||
| Main Level | Kitchen | 13'4'' x 9'6'' | ||
| Main Level | Other | 21'7'' x 21'1'' | ||
| Main Level | Dining Room | 10'11'' x 9'11'' | ||
| Main Level | Dining Nook | 9'2'' x 9'0'' | ||
| Main Level | Bedroom | 14'2'' x 10'2'' | ||
| Main Level | 5pc Ensuite Bath | 8'8'' x 8'3'' | ||
| Main Level | 3pc Bathroom | 8'8'' x 5'9'' |
https://www.realtor.ca/real-estate/28300989/3936-sunset-ranch-drive-kelowna-ellison
Contact Us
Contact us for more information

Dean Simonelli
www.janehoffman.com/
100-730 Vaughan Avenue
Kelowna, British Columbia V1Y 7E4
(250) 866-0088
(236) 766-1697












































