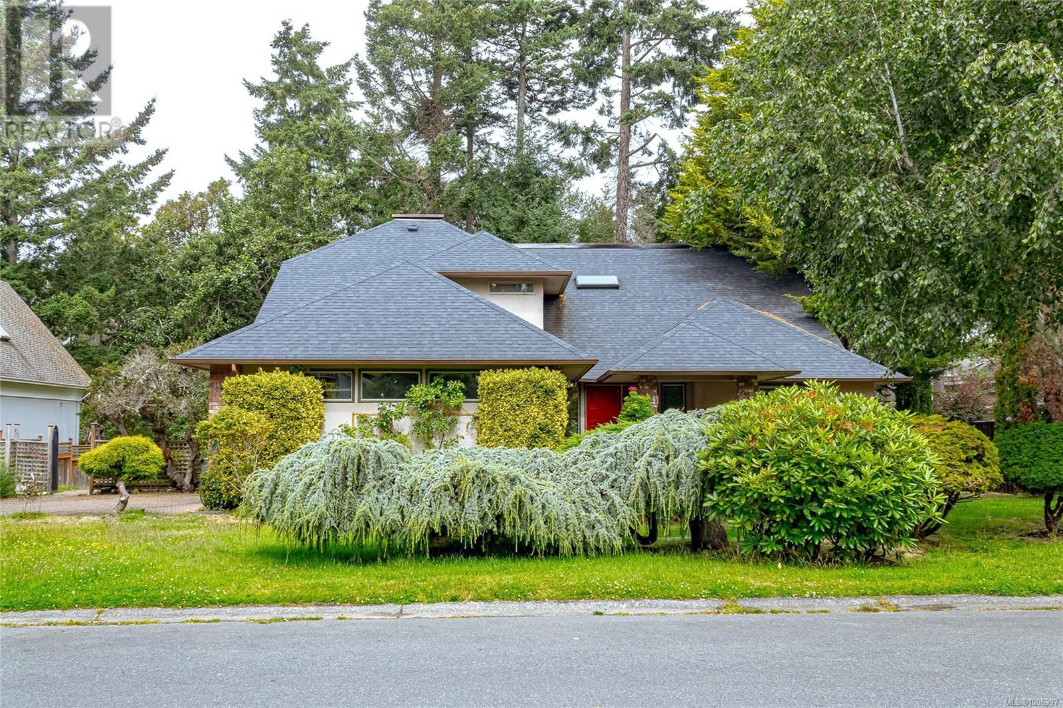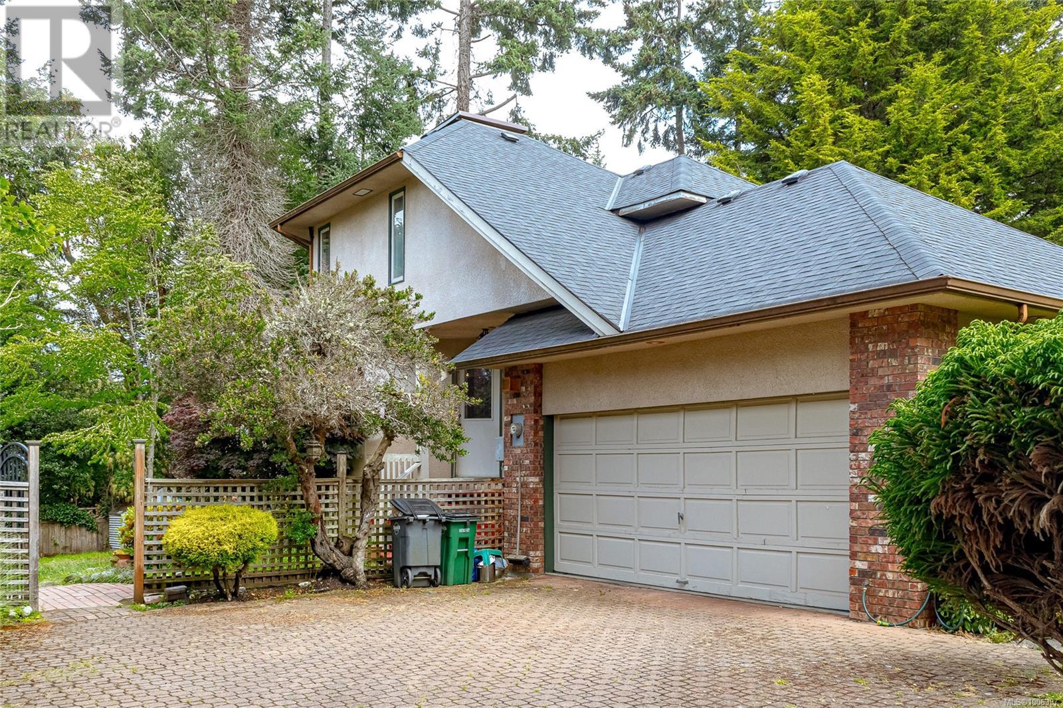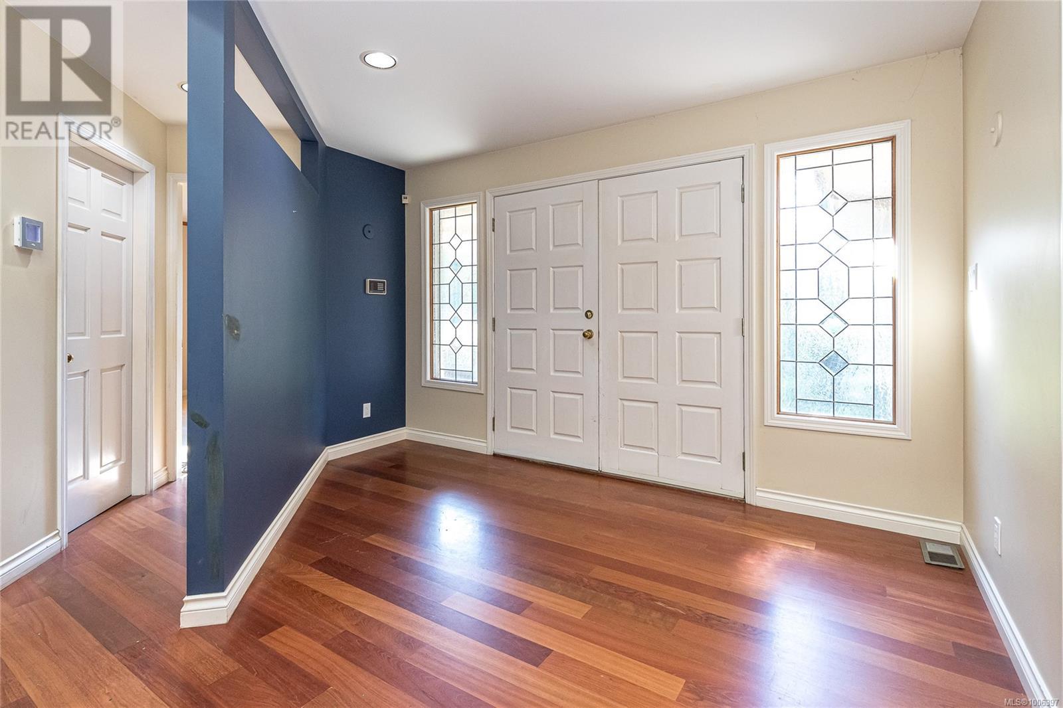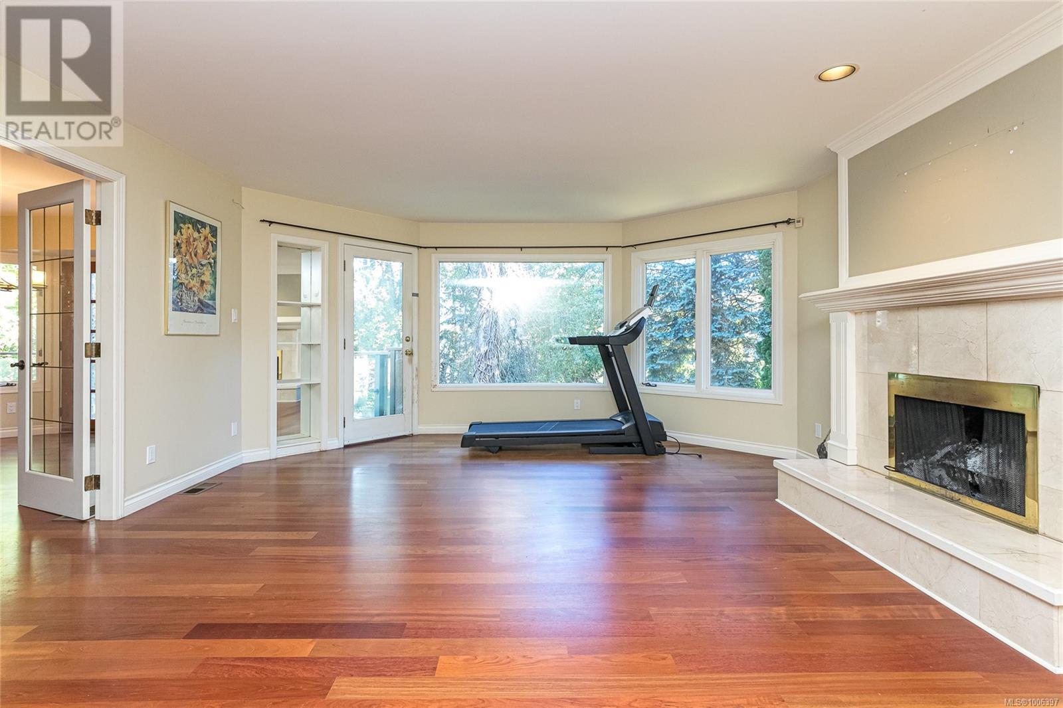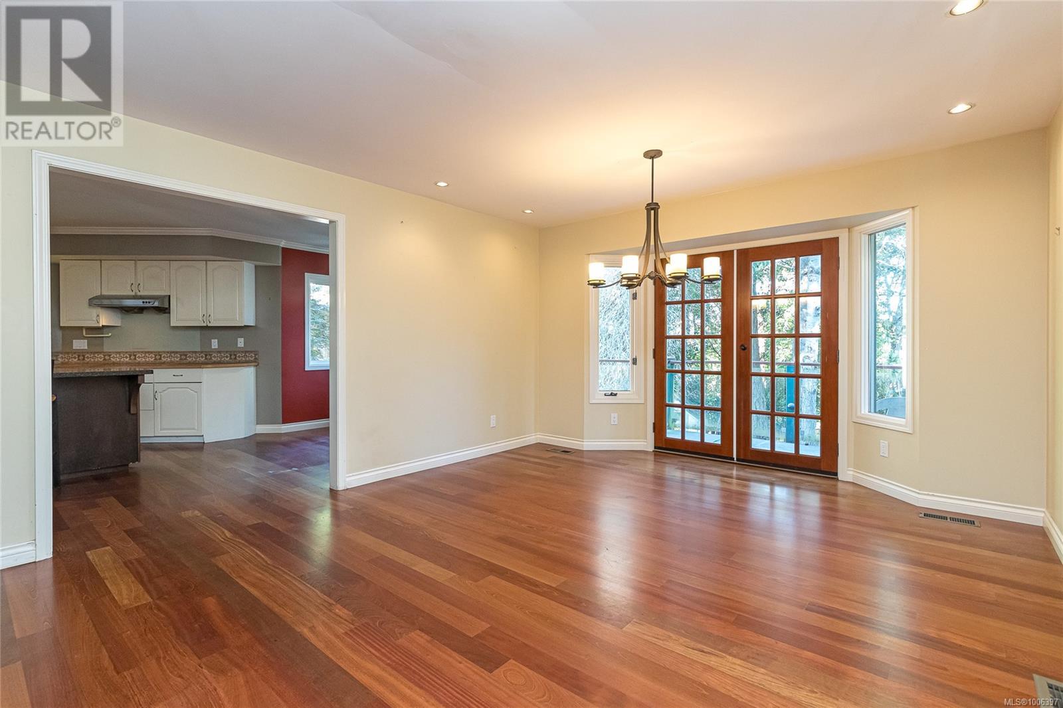3910 Gibson Crt Saanich, British Columbia V8N 6E2
$1,999,000
Wedgewood Point Opportunity – Prime Location with Loads of Potential Located on a quiet cul-de-sac in prestigious Wedgewood Point at Ten Mile Point, this 5-bedroom executive family home presents a rare opportunity to own in one of Victoria’s most sought-after coastal neighbourhoods. Though the home requires significant updating and is being sold as is, it offers tremendous potential with its spacious layout, prime location, and solid bones. The main floor boasts an open-concept kitchen with an oversized island that flows into formal living and dining areas. Features include built-ins, cherrywood flooring, and French doors opening to a west-facing deck that captures afternoon sun. Large windows flood the home with natural light throughout the day. Upstairs, you’ll find three well-sized bedrooms, including a generous primary suite with a walk-in closet, dressing area, and ensuite. The walk-out lower level includes two more bedrooms, a 3-piece bath, and a cozy family/media room with a gas fireplace—ideal for extended family, guests, or a future suite conversion. Comfort is ensured year-round with a heat pump, while the fully fenced, level backyard offers space for gardening, kids, or pets. Though the property shows its age and will need work, the unbeatable location—just a short stroll to beaches, parks, trails, and Cadboro Bay Village—makes this a standout opportunity for buyers with vision. (id:61048)
Property Details
| MLS® Number | 1006397 |
| Property Type | Single Family |
| Neigbourhood | Ten Mile Point |
| Features | Cul-de-sac, Level Lot, Irregular Lot Size, Other |
| Parking Space Total | 2 |
| Plan | Vip43169 |
| Structure | Patio(s) |
Building
| Bathroom Total | 4 |
| Bedrooms Total | 5 |
| Constructed Date | 1987 |
| Cooling Type | Air Conditioned |
| Fireplace Present | Yes |
| Fireplace Total | 2 |
| Heating Fuel | Electric, Propane, Wood |
| Heating Type | Forced Air, Heat Pump |
| Size Interior | 4,203 Ft2 |
| Total Finished Area | 3667 Sqft |
| Type | House |
Land
| Acreage | No |
| Size Irregular | 11216 |
| Size Total | 11216 Sqft |
| Size Total Text | 11216 Sqft |
| Zoning Type | Residential |
Rooms
| Level | Type | Length | Width | Dimensions |
|---|---|---|---|---|
| Second Level | Bedroom | 18' x 11' | ||
| Second Level | Bedroom | 13' x 12' | ||
| Second Level | Bathroom | 4-Piece | ||
| Second Level | Ensuite | 4-Piece | ||
| Second Level | Primary Bedroom | 19' x 12' | ||
| Lower Level | Family Room | 21' x 16' | ||
| Lower Level | Bedroom | 13' x 13' | ||
| Lower Level | Bedroom | 11' x 10' | ||
| Lower Level | Bathroom | 3-Piece | ||
| Lower Level | Patio | 16' x 7' | ||
| Main Level | Office | 14' x 11' | ||
| Main Level | Laundry Room | 9' x 8' | ||
| Main Level | Bathroom | 2-Piece | ||
| Main Level | Kitchen | 20' x 15' | ||
| Main Level | Dining Room | 19' x 13' | ||
| Main Level | Living Room | 21' x 16' | ||
| Main Level | Entrance | 13' x 13' | ||
| Additional Accommodation | Kitchen | 9' x 5' |
https://www.realtor.ca/real-estate/28570567/3910-gibson-crt-saanich-ten-mile-point
Contact Us
Contact us for more information

Mandy Lee
301-1321 Blanshard St
Victoria, British Columbia V8W 0B6
(250) 480-3000
1 (866) 232-1101
www.fairrealty.com/
