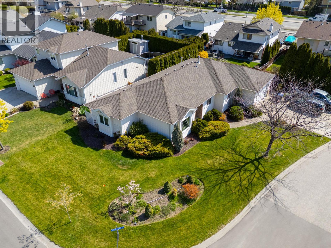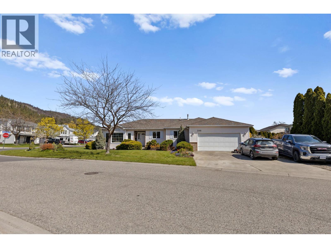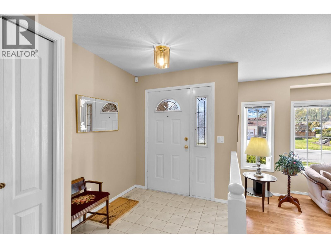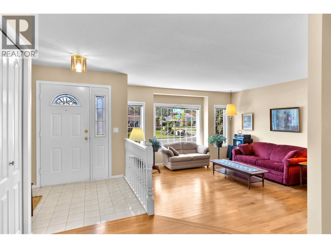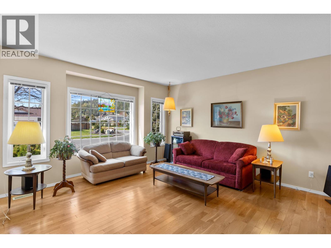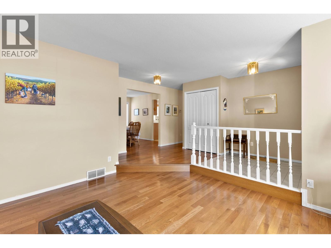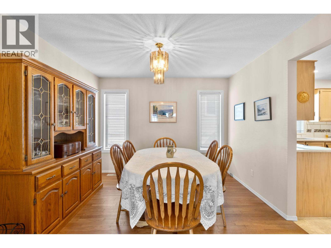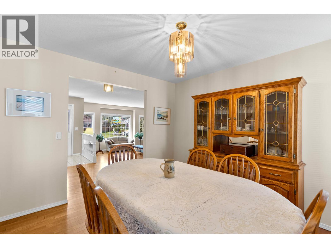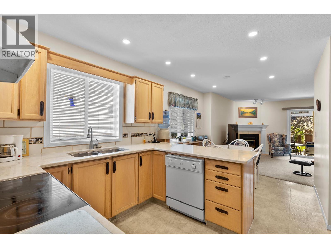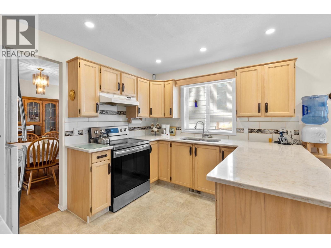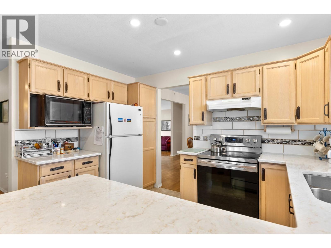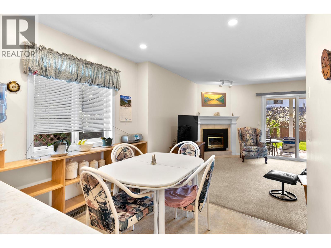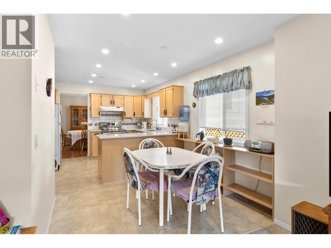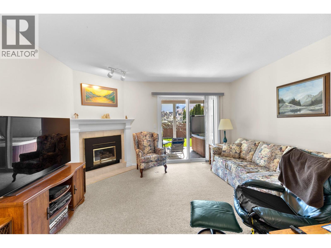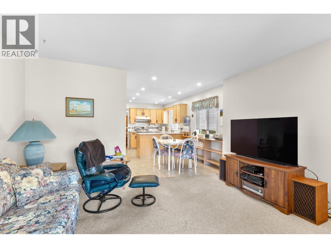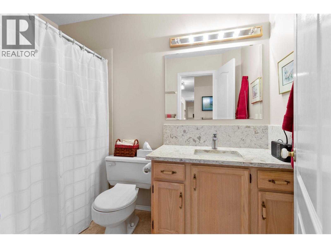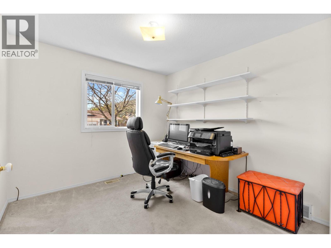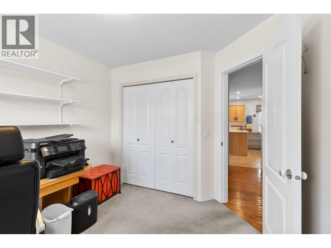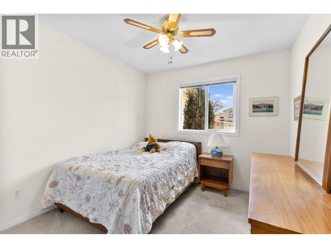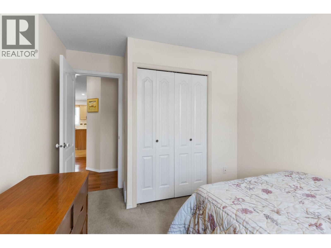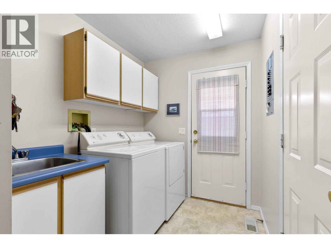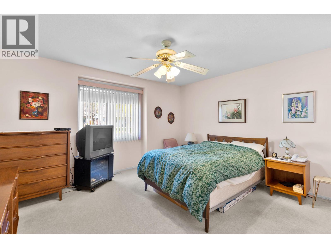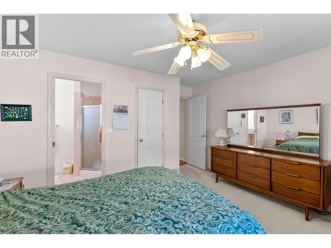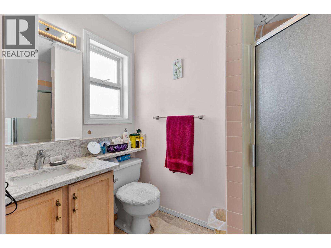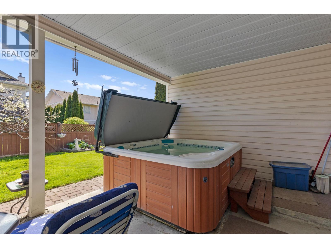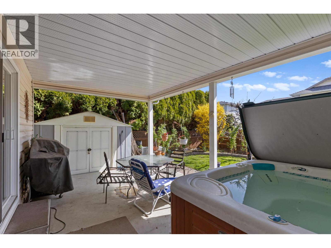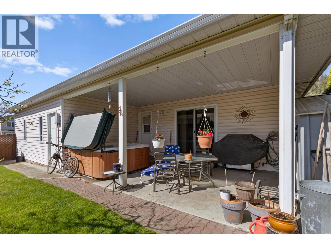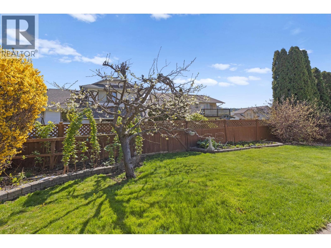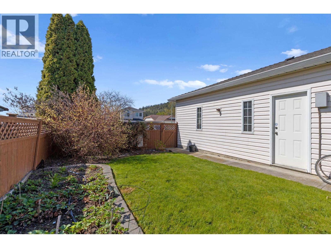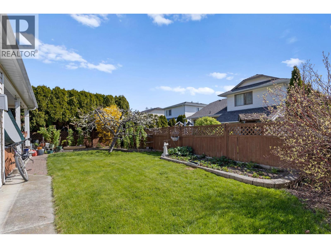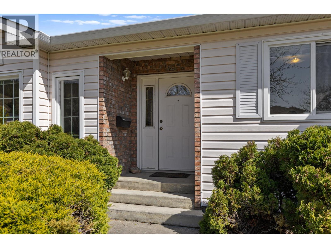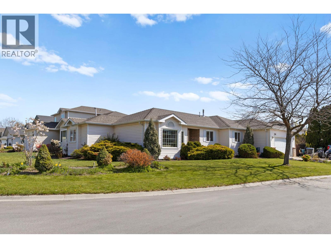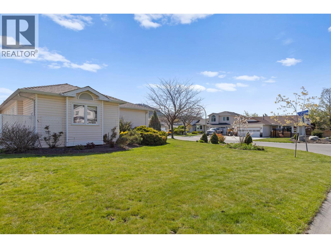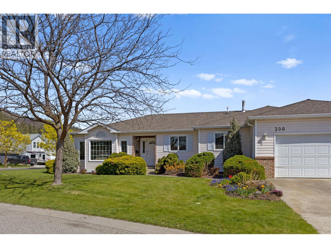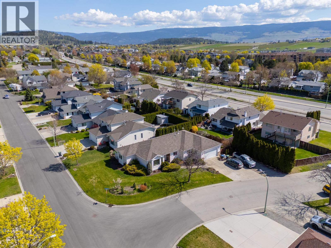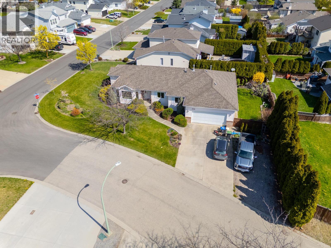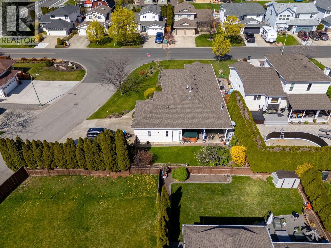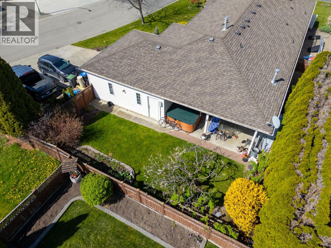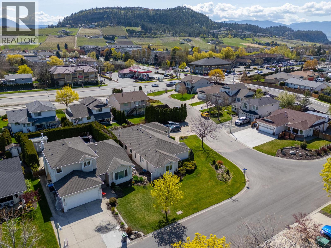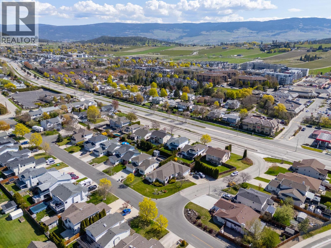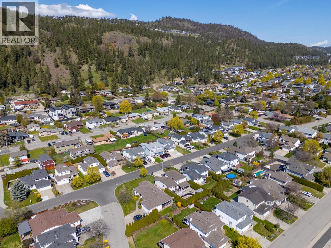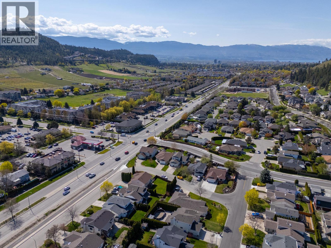Presented by Robert J. Iio Personal Real Estate Corporation — Team 110 RE/MAX Real Estate (Kamloops).
390 Mctavish Crescent Kelowna, British Columbia V1V 1P1
$790,000
Discover this beautifully updated 3-bedroom, 2-bathroom rancher in the heart of North Glenmore, PERFECT for Buyers who are looking to downsize but keep the yard and NO STRATA. Spanning 1,686 sq ft, this flat rancher boasts a double garage with EV charger, plus dedicated RV/boat parking. Enjoy the comfort of a new furnace and heat pump, updated windows, and modern countertops. The meticulously landscaped yard offers a serene outdoor retreat. Located in a family-friendly neighborhood, you're minutes away from top schools, parks, and shopping centers. Experience the perfect blend of suburban tranquility and urban convenience in this move-in-ready home.? (id:61048)
Property Details
| MLS® Number | 10361425 |
| Property Type | Single Family |
| Neigbourhood | North Glenmore |
| Community Features | Pets Allowed |
| Parking Space Total | 5 |
Building
| Bathroom Total | 2 |
| Bedrooms Total | 3 |
| Architectural Style | Ranch |
| Basement Type | Crawl Space |
| Constructed Date | 1990 |
| Construction Style Attachment | Detached |
| Cooling Type | Central Air Conditioning |
| Fireplace Fuel | Gas |
| Fireplace Present | Yes |
| Fireplace Total | 1 |
| Fireplace Type | Unknown |
| Flooring Type | Carpeted, Hardwood |
| Heating Type | Forced Air, Heat Pump |
| Roof Material | Asphalt Shingle |
| Roof Style | Unknown |
| Stories Total | 1 |
| Size Interior | 1,686 Ft2 |
| Type | House |
| Utility Water | Municipal Water |
Parking
| Attached Garage | 2 |
Land
| Acreage | No |
| Sewer | Municipal Sewage System |
| Size Irregular | 0.18 |
| Size Total | 0.18 Ac|under 1 Acre |
| Size Total Text | 0.18 Ac|under 1 Acre |
Rooms
| Level | Type | Length | Width | Dimensions |
|---|---|---|---|---|
| Main Level | Other | 21'7'' x 21'5'' | ||
| Main Level | Laundry Room | 7'8'' x 6'5'' | ||
| Main Level | Other | 9'1'' x 6'10'' | ||
| Main Level | 4pc Bathroom | 8'8'' x 5'1'' | ||
| Main Level | Bedroom | 10'11'' x 9'8'' | ||
| Main Level | Bedroom | 12'3'' x 9'6'' | ||
| Main Level | 3pc Ensuite Bath | 7'10'' x 5'1'' | ||
| Main Level | Primary Bedroom | 15'1'' x 14'1'' | ||
| Main Level | Family Room | 13'9'' x 13'1'' | ||
| Main Level | Dining Room | 11'8'' x 10'11'' | ||
| Main Level | Kitchen | 11'8'' x 10'4'' | ||
| Main Level | Living Room | 15'8'' x 14'2'' |
https://www.realtor.ca/real-estate/28802597/390-mctavish-crescent-kelowna-north-glenmore
Contact Us
Contact us for more information

Ken Unger
www.kenunger.com/
#1 - 1890 Cooper Road
Kelowna, British Columbia V1Y 8B7
(250) 860-1100
(250) 860-0595
royallepagekelowna.com/
