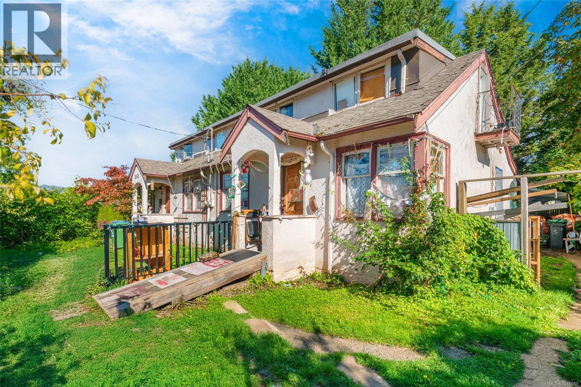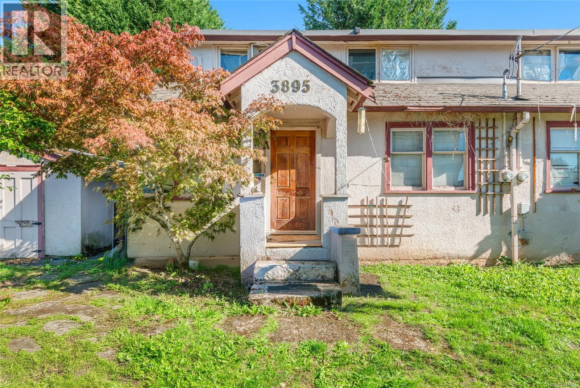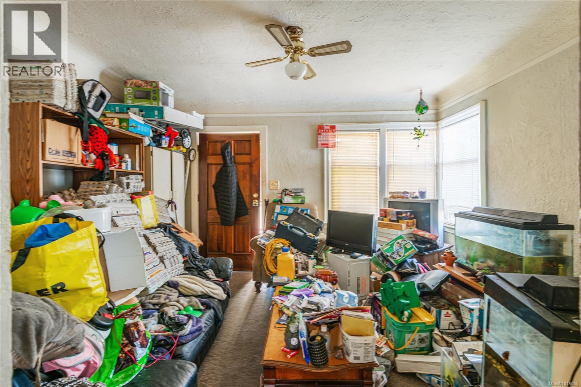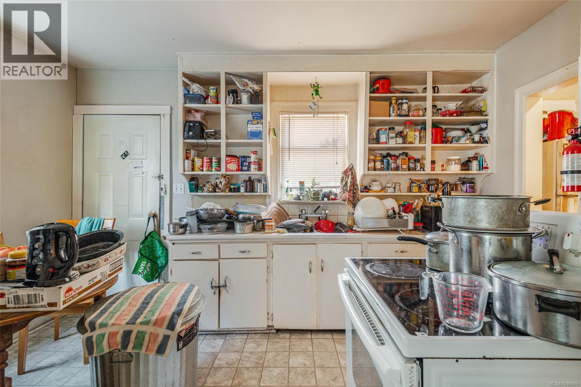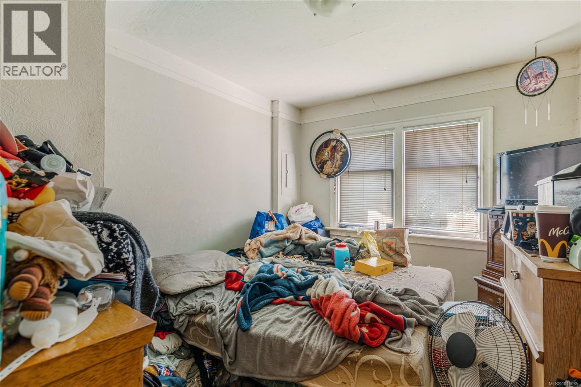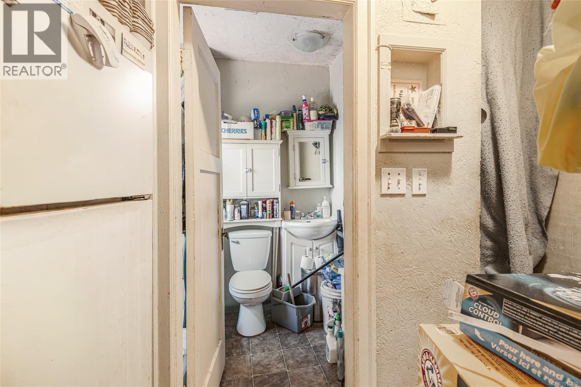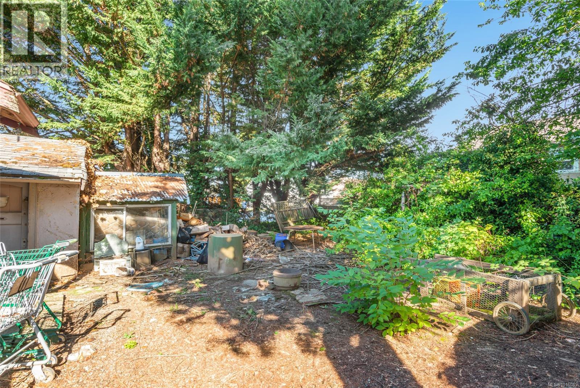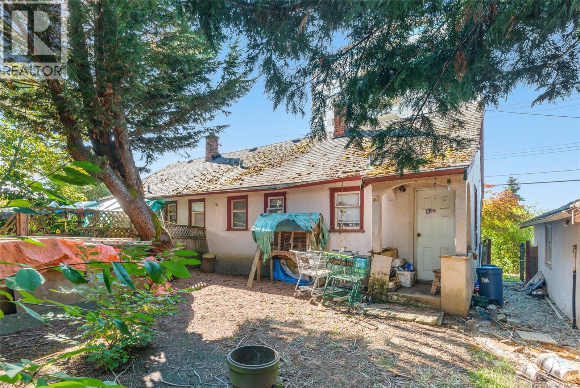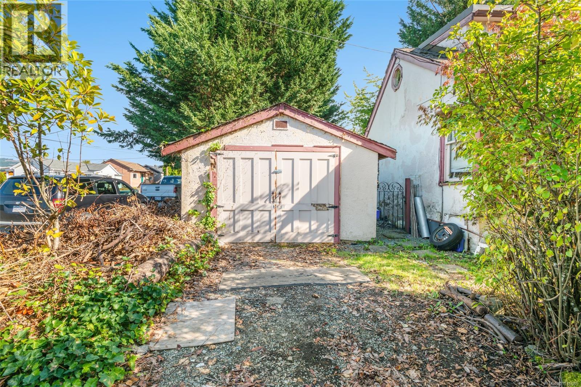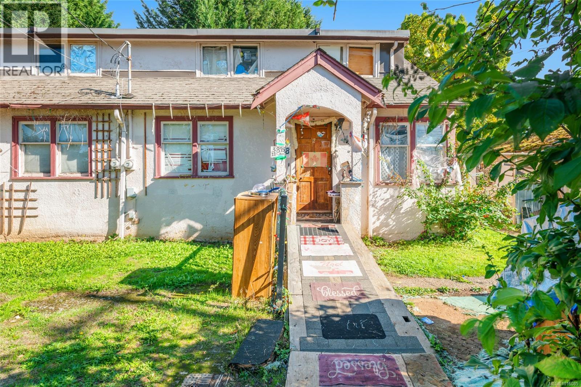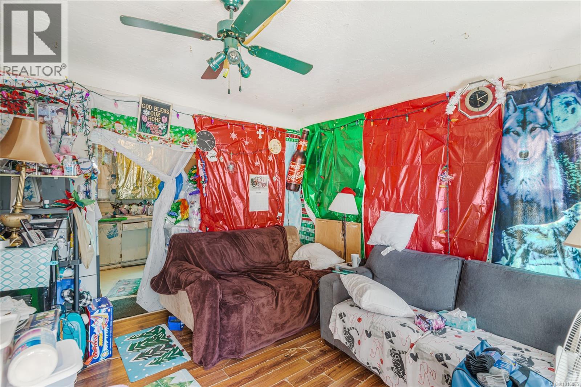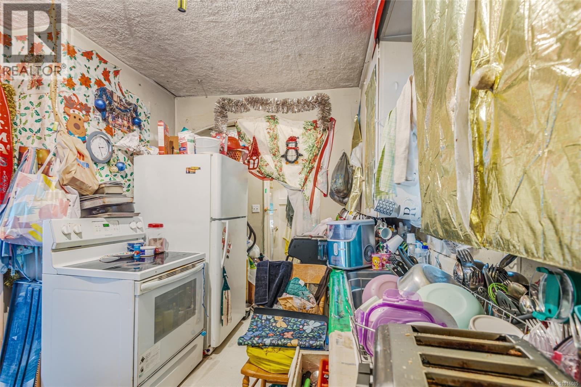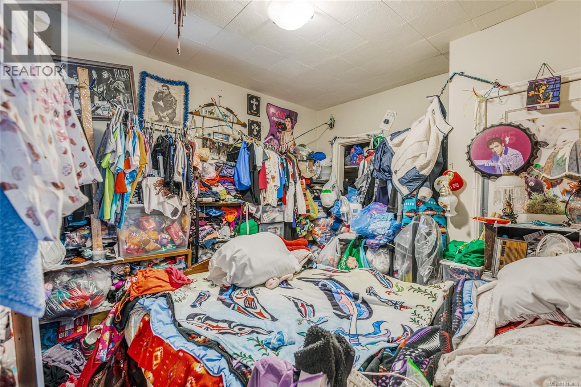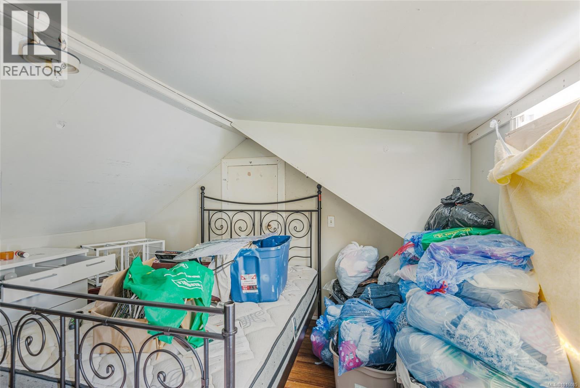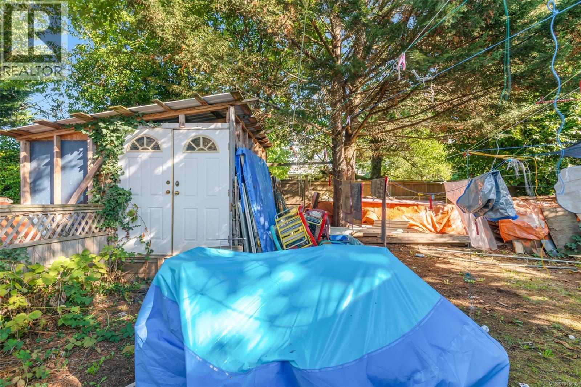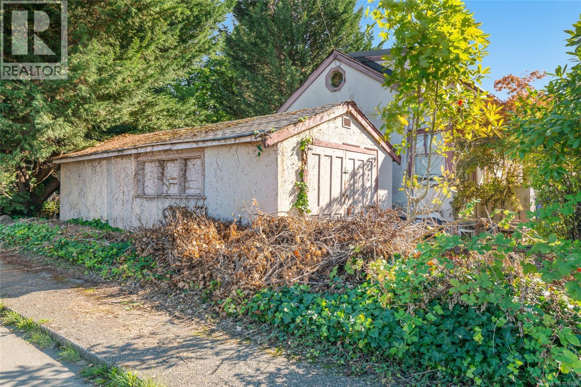Presented by Robert J. Iio Personal Real Estate Corporation — Team 110 RE/MAX Real Estate (Kamloops).
3895 11th Ave Port Alberni, British Columbia V9Y 4Z2
$324,900
This full duplex is set on an 8,800 sqft corner lot in the echo neighbourhood, and is more than just a smart investment - it’s a flexible home with personality. From the moment you arrive, details like cove ceilings and curved archways hint at the character and craftsmanship of a different era. Inside, the layout offers adaptable living across two levels. The main floor of each unit features a bright, welcoming living room, a kitchen that’s both functional and inviting, a full bath, and a bedroom that looks out over a private yard. Upstairs, a second bedroom and den offer space for work, guests, or whatever life calls for next. Outside, the backyard is its own little world - ideal for quiet mornings, garden projects, or evenings around the fire. And with two detached garages and separate driveways, you’ll have space for storage, hobbies, or multi-vehicle living. Location-wise, you’re in the heart of convenience. Walk to the Echo Centre, North Island College, ADSS, the Multiplex, stadium, shops, and restaurants - everything you need, minutes away. Whether you're buying with family in mind, thinking long-term investment, or craving a little more flexibility in your daily setup, this duplex delivers. Want to take a closer look? Reach out any time to arrange your private viewing. (id:61048)
Property Details
| MLS® Number | 1016085 |
| Property Type | Single Family |
| Neigbourhood | Port Alberni |
| Features | Central Location, Level Lot, Other, Marine Oriented |
| Parking Space Total | 4 |
| Plan | Vip5178 |
| View Type | Mountain View |
Building
| Bathroom Total | 2 |
| Bedrooms Total | 4 |
| Constructed Date | 1946 |
| Cooling Type | None |
| Heating Fuel | Electric |
| Heating Type | Baseboard Heaters |
| Size Interior | 1,475 Ft2 |
| Total Finished Area | 1475 Sqft |
| Type | Duplex |
Land
| Access Type | Road Access |
| Acreage | No |
| Size Irregular | 8800 |
| Size Total | 8800 Sqft |
| Size Total Text | 8800 Sqft |
| Zoning Description | R |
| Zoning Type | Residential |
Rooms
| Level | Type | Length | Width | Dimensions |
|---|---|---|---|---|
| Second Level | Bedroom | 11'1 x 9'4 | ||
| Second Level | Den | 11'6 x 9'4 | ||
| Second Level | Bedroom | 11'1 x 9'4 | ||
| Second Level | Den | 11'6 x 9'4 | ||
| Main Level | Primary Bedroom | 9'7 x 11'3 | ||
| Main Level | Bathroom | 4-Piece | ||
| Main Level | Kitchen | 13'5 x 9'4 | ||
| Main Level | Living Room | 11'5 x 13'9 | ||
| Main Level | Primary Bedroom | 9'7 x 11'3 | ||
| Main Level | Bathroom | 4-Piece | ||
| Main Level | Kitchen | 13'5 x 9'4 | ||
| Main Level | Living Room | 11'5 x 13'9 | ||
| Other | Laundry Room | 10'2 x 5'7 | ||
| Other | Laundry Room | 10'2 x 5'7 |
https://www.realtor.ca/real-estate/28973774/3895-11th-ave-port-alberni-port-alberni
Contact Us
Contact us for more information
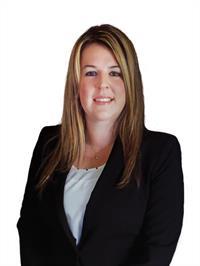
Vittoria Solda
Personal Real Estate Corporation
https//www.loyalhomes.ca/about/the-fenton-group/
www.facebook.com/TheFentonGroupRoyalLePage/
twitter.com/LoyalHomes
1 - 4505 Victoria Quay
Port Alberni, British Columbia V9Y 6G2
(250) 723-8786
www.loyalhomes.ca/
