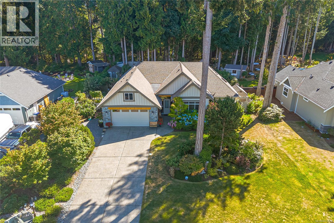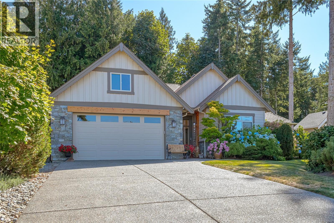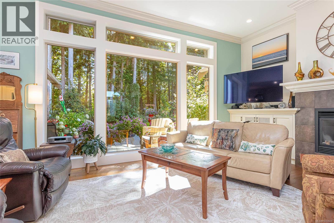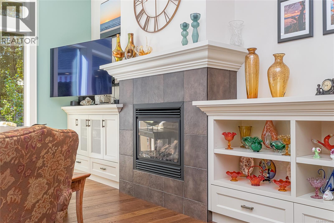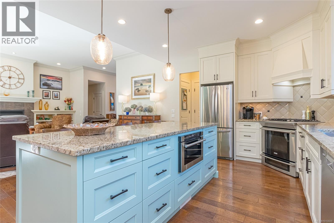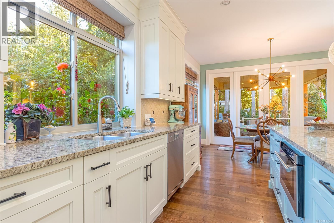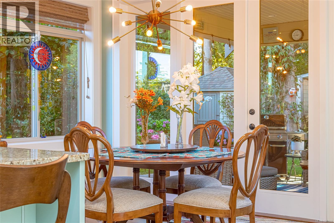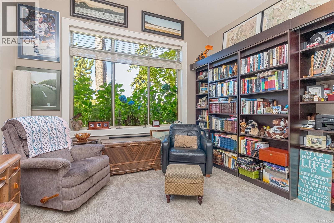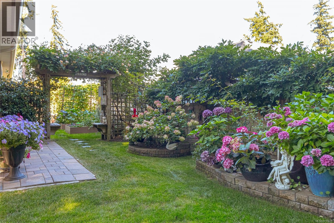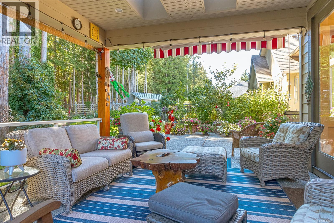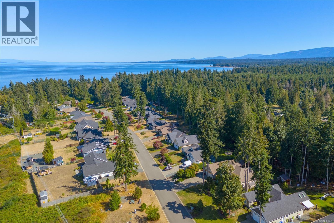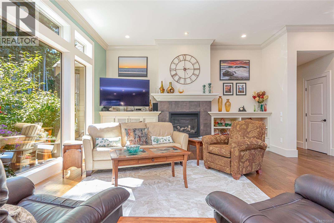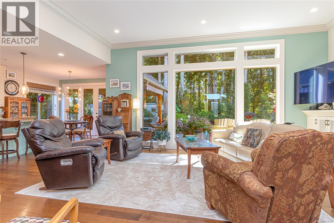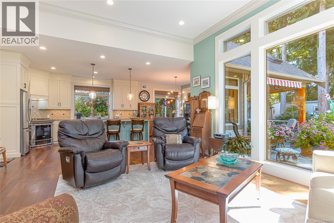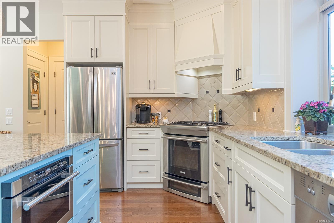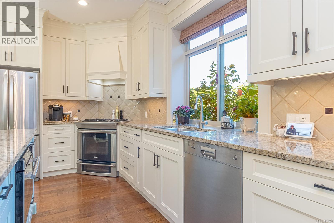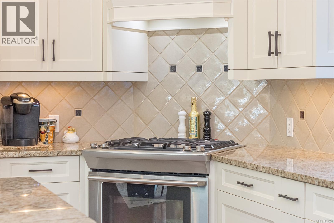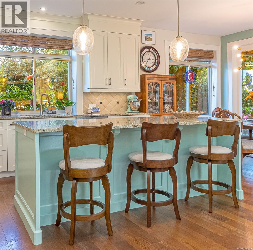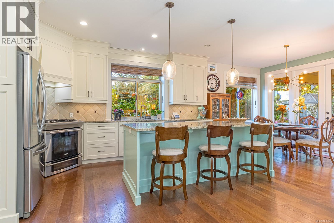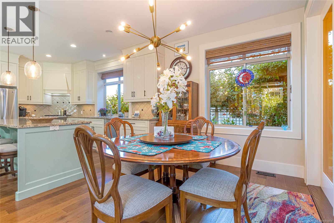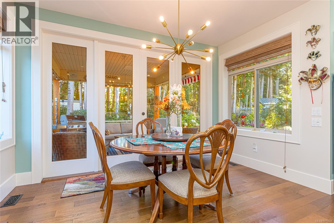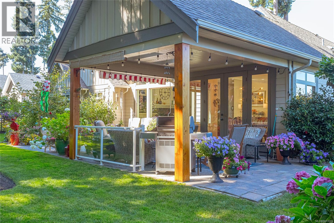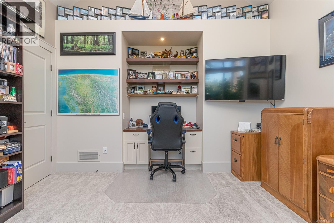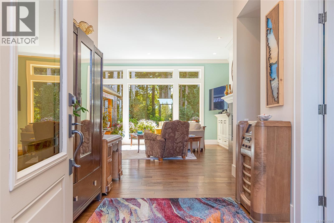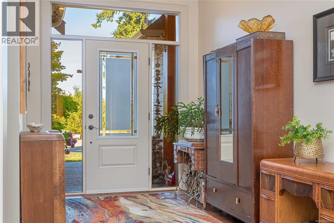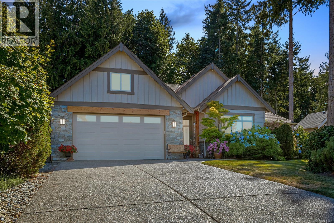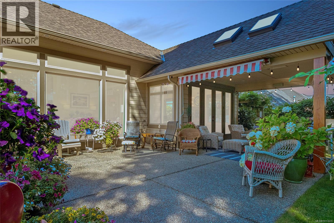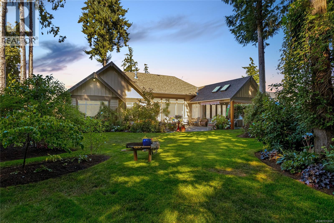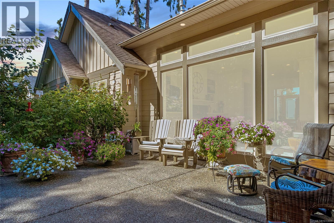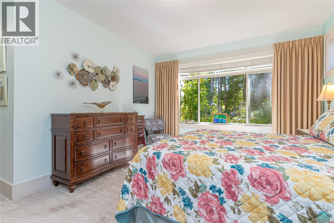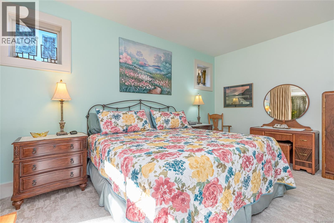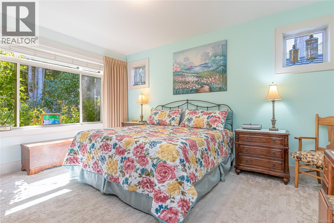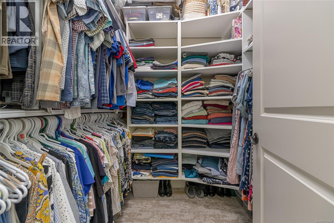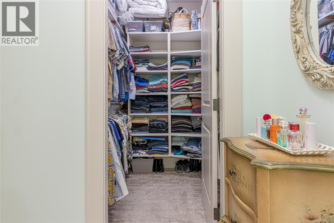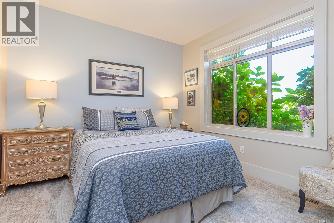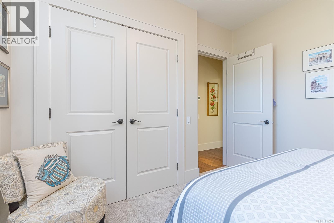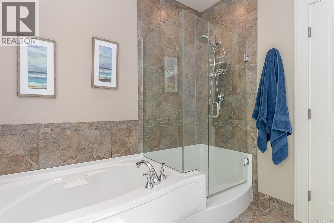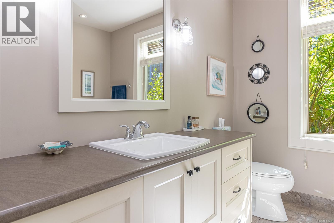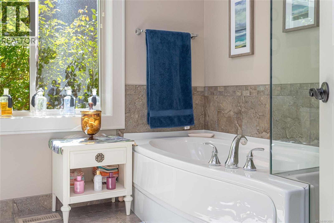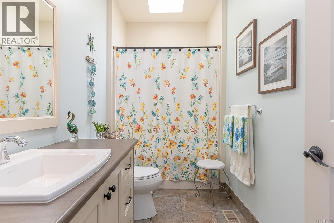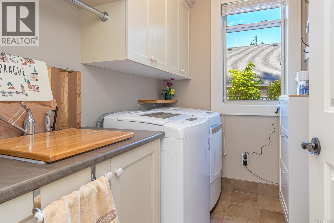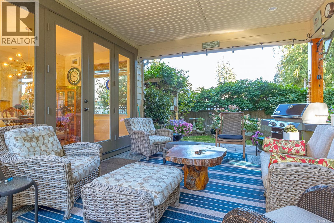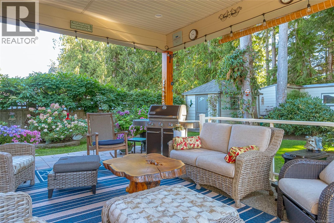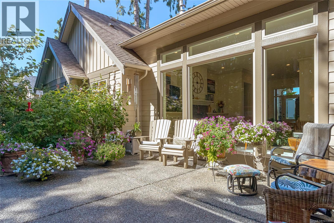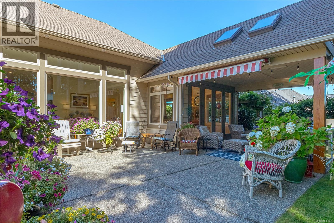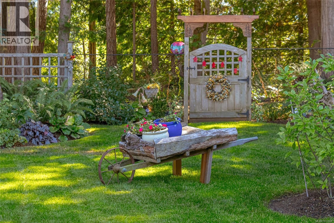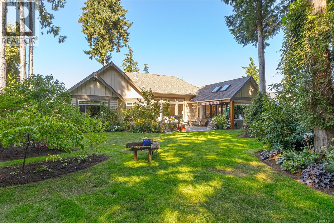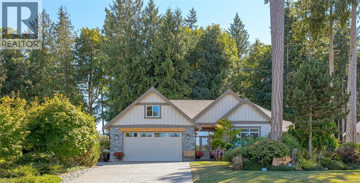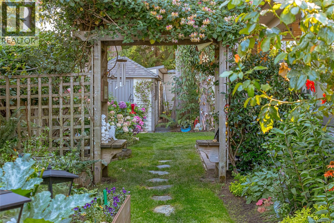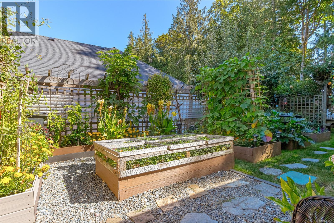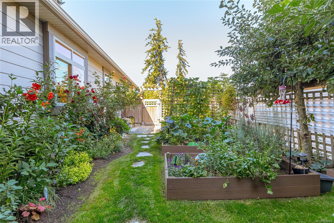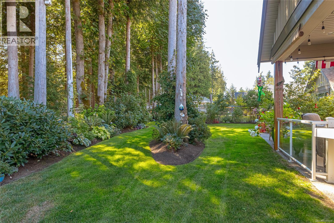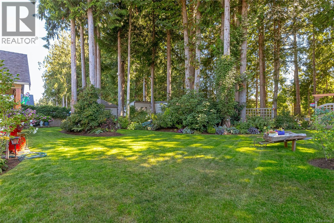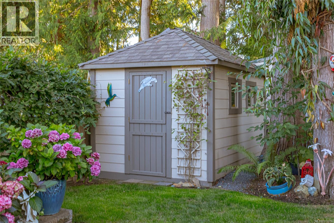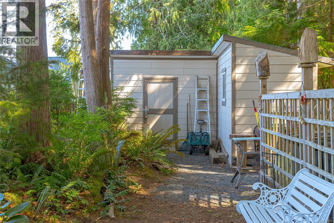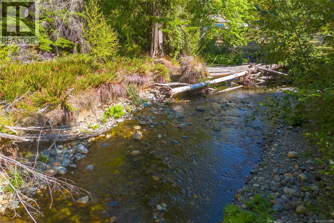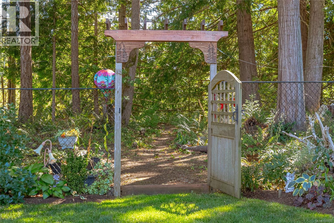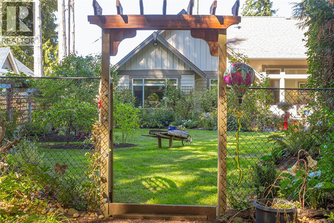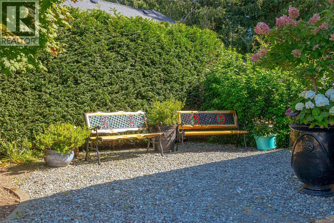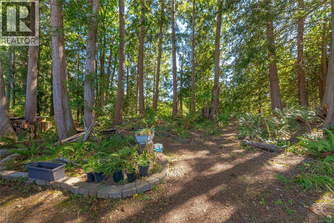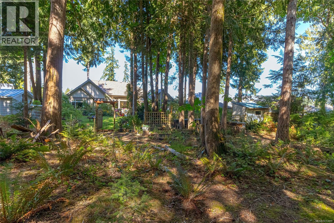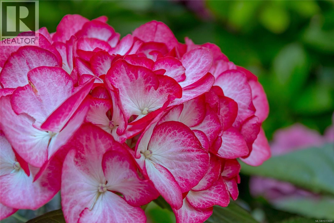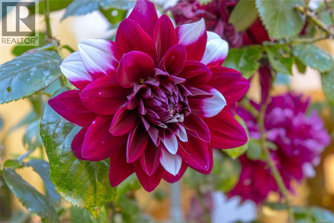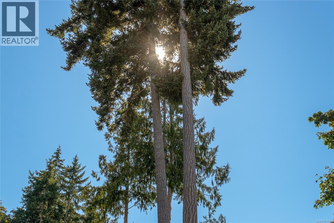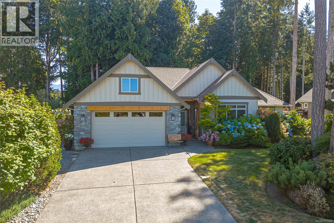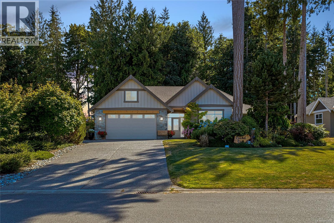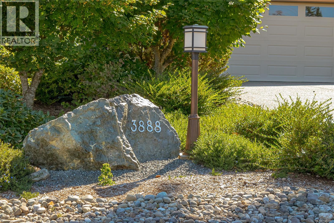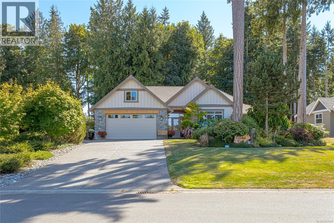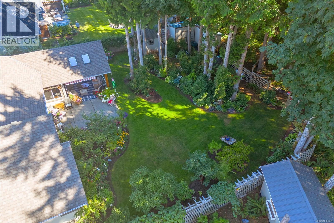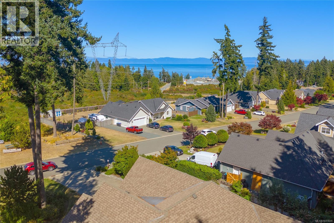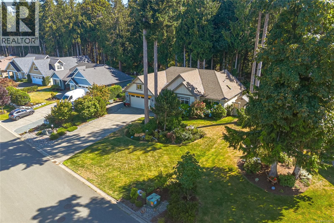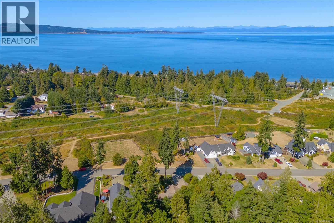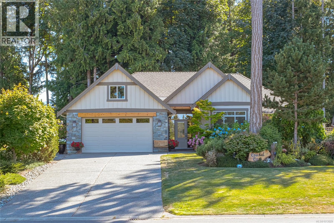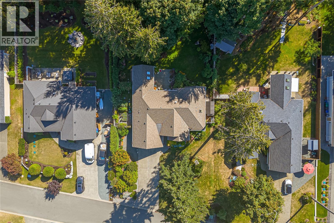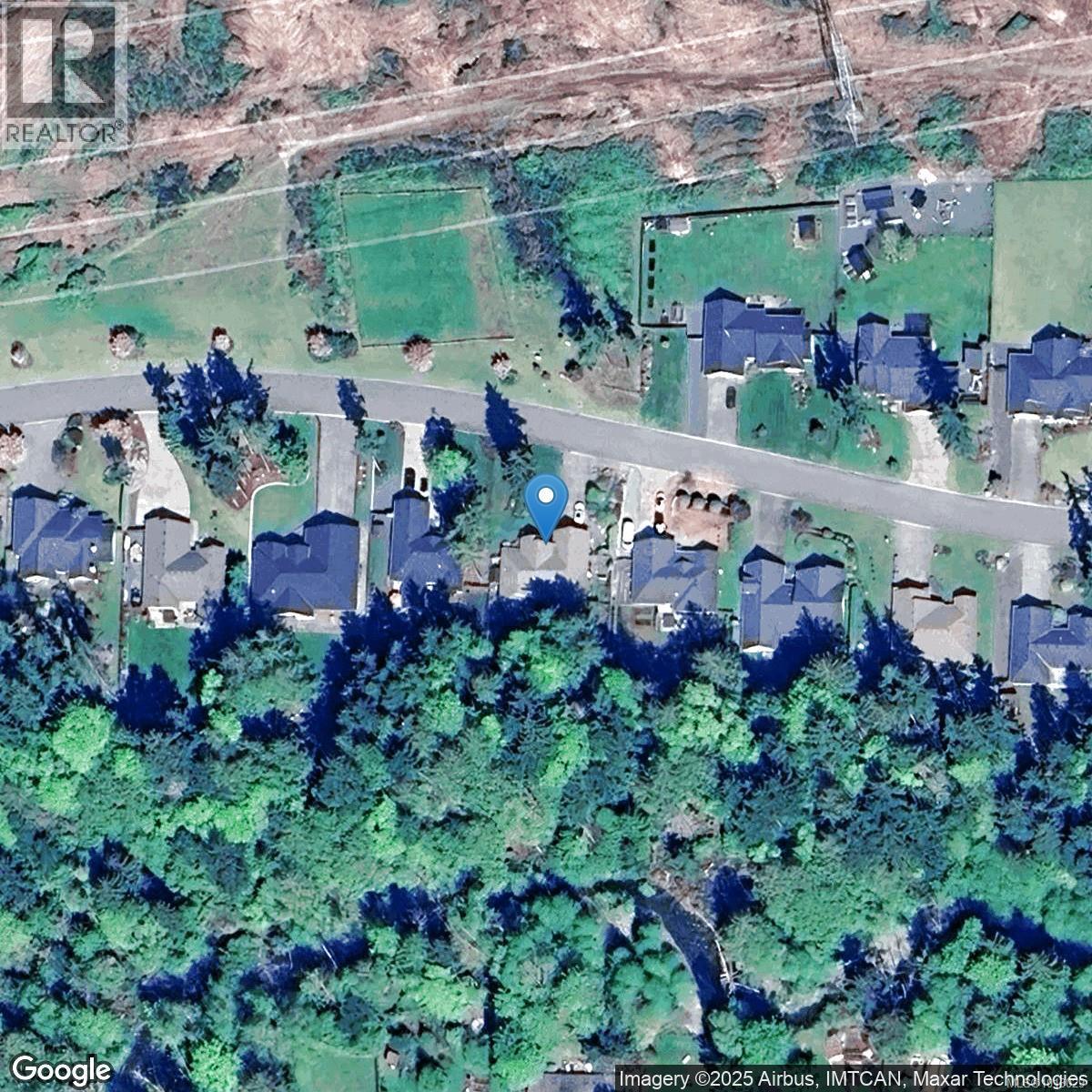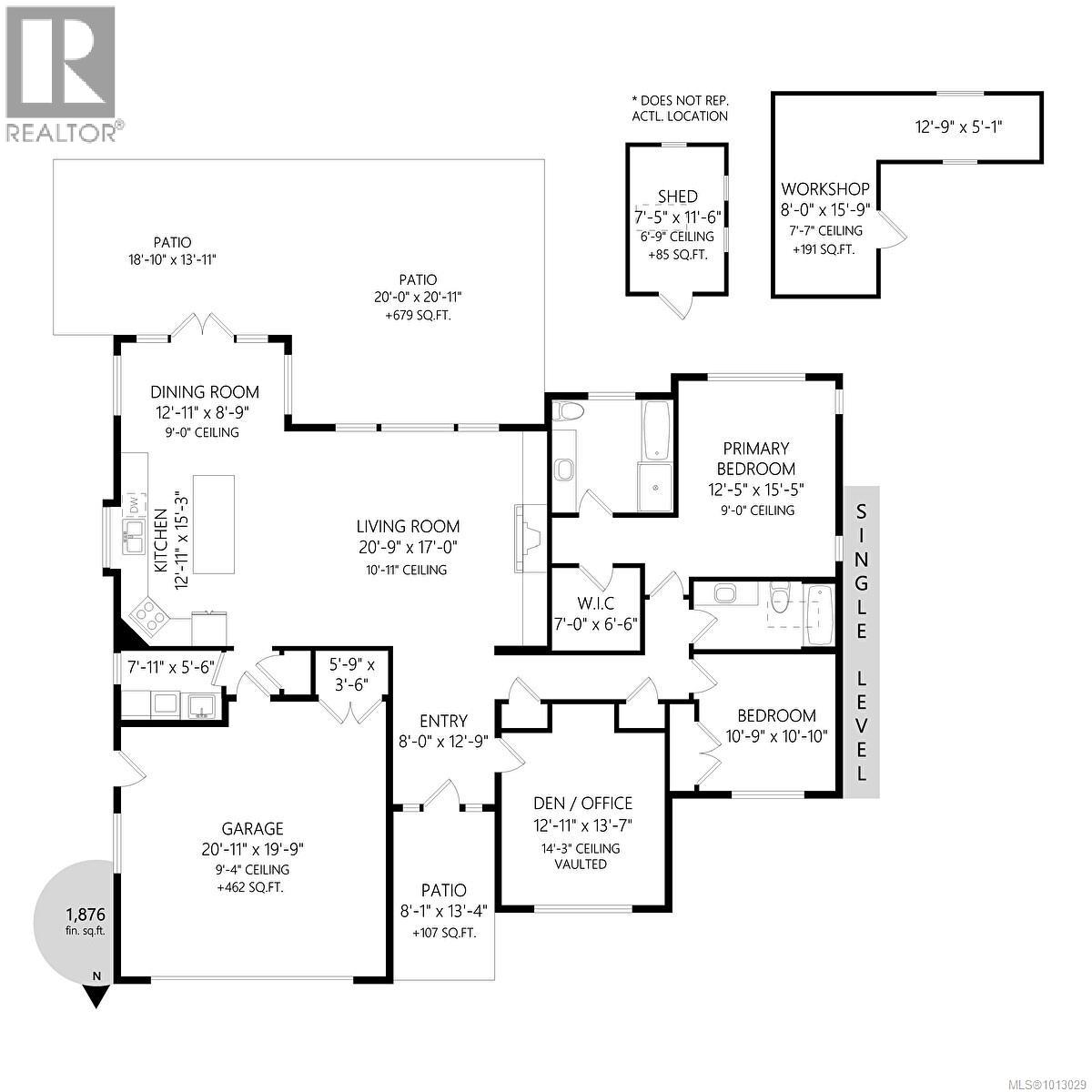Presented by Robert J. Iio Personal Real Estate Corporation — Team 110 RE/MAX Real Estate (Kamloops).
3888 Creekside Dr Bowser, British Columbia V0R 1G0
$1,250,000Maintenance,
$60.42 Monthly
Maintenance,
$60.42 MonthlyGorgeous TODSEN built executive rancher tucked away on .49 acre located in Lighthouse County. One of the nicest lots in Nile Landing, with ocean glimpses & the beach just a short walk away, offering easy access to local shopping& amenities! This open-concept 3-bedroom + 2-bath home is filled with light from floor-to-ceiling windows and skylights. It boasts an 11' tray ceiling in the great room, a cathedral ceiling in the bedroom/den/office with a built-in desk & custom murphy bed w/shelving, engineered hardwood floors,&carpeted bedrooms throughout. A deluxe kitchen with granite countertops, island w/breakfast bar, custom cabinetry, pantry closet & quality appliances. The dining room doors open onto a private patio with south-facing views in a park-like setting. The covered patio has skylights & a propane BBQ connection. A fenced gardener's paradise yard w/raised beds & an arbour gate to the forest & creek below. This home is completed with a heated double-car garage with keyless entry. (id:61048)
Open House
This property has open houses!
1:00 pm
Ends at:3:00 pm
Property Details
| MLS® Number | 1013029 |
| Property Type | Single Family |
| Neigbourhood | Bowser/Deep Bay |
| Community Features | Pets Allowed, Family Oriented |
| Features | Park Setting, Private Setting, Southern Exposure, Other, Marine Oriented |
| Parking Space Total | 4 |
| Plan | Vis6595 |
| Structure | Shed, Workshop |
Building
| Bathroom Total | 2 |
| Bedrooms Total | 3 |
| Architectural Style | Westcoast |
| Constructed Date | 2010 |
| Cooling Type | Air Conditioned |
| Fireplace Present | Yes |
| Fireplace Total | 1 |
| Heating Fuel | Electric |
| Heating Type | Heat Pump |
| Size Interior | 1,831 Ft2 |
| Total Finished Area | 1831 Sqft |
| Type | House |
Parking
| Garage |
Land
| Acreage | No |
| Size Irregular | 21519 |
| Size Total | 21519 Sqft |
| Size Total Text | 21519 Sqft |
| Zoning Description | Rs2 |
| Zoning Type | Residential |
Rooms
| Level | Type | Length | Width | Dimensions |
|---|---|---|---|---|
| Main Level | Primary Bedroom | 15'5 x 12'5 | ||
| Main Level | Living Room | 24'7 x 16'11 | ||
| Main Level | Laundry Room | 7'11 x 5'6 | ||
| Main Level | Kitchen | 8'11 x 15'2 | ||
| Main Level | Entrance | 8'0 x 12'5 | ||
| Main Level | Ensuite | 4-Piece | ||
| Main Level | Dining Room | 12'11 x 8'10 | ||
| Main Level | Bedroom | 10'9 x 10'10 | ||
| Main Level | Bedroom | 12'11 x 13'7 | ||
| Main Level | Bathroom | 4-Piece |
https://www.realtor.ca/real-estate/28899209/3888-creekside-dr-bowser-bowserdeep-bay
Contact Us
Contact us for more information
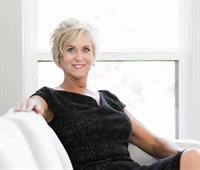
Edie Mcphedran
Personal Real Estate Corporation
www.vancouverislandhomes.ca/
173 West Island Hwy
Parksville, British Columbia V9P 2H1
(250) 248-4321
(800) 224-5838
(250) 248-3550
www.parksvillerealestate.com/
