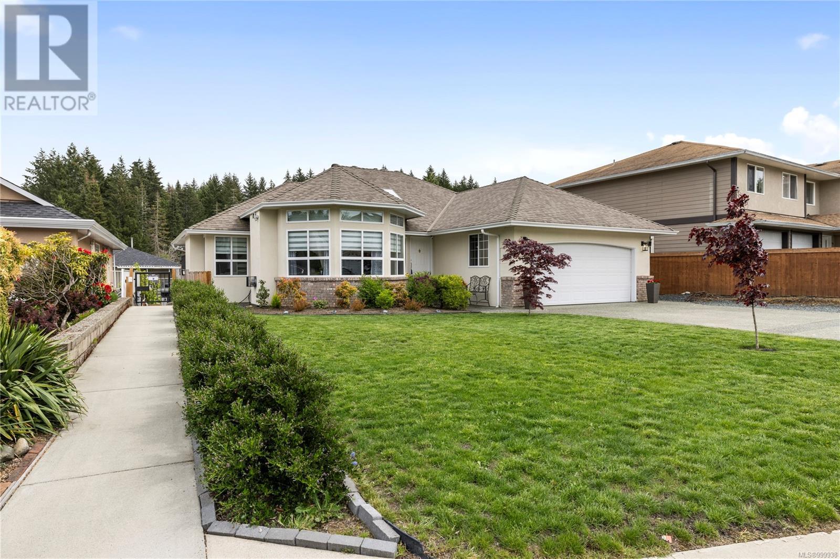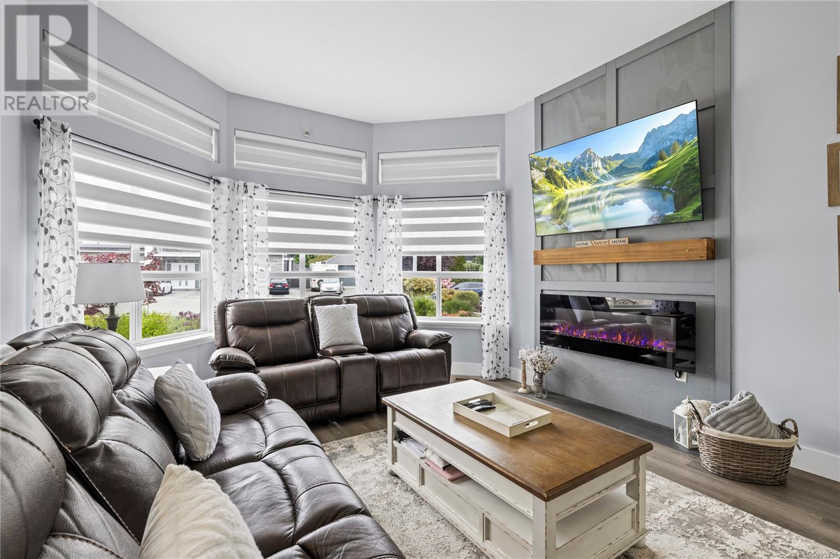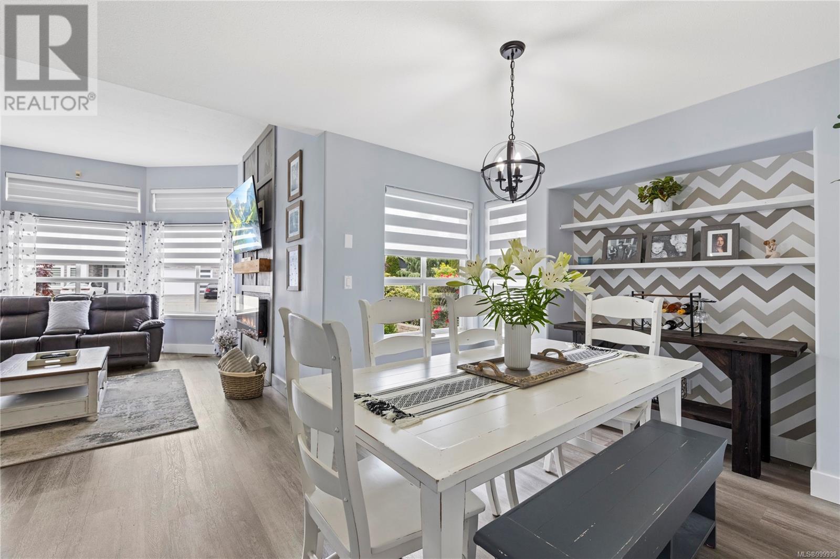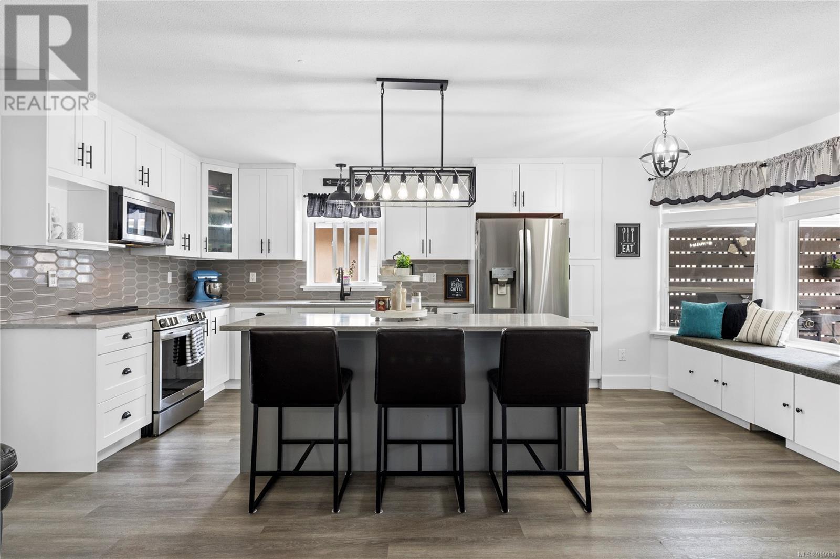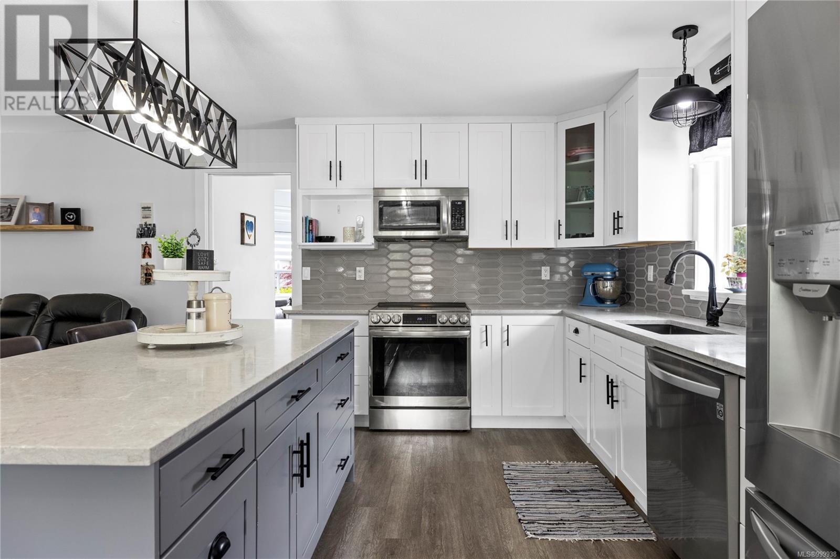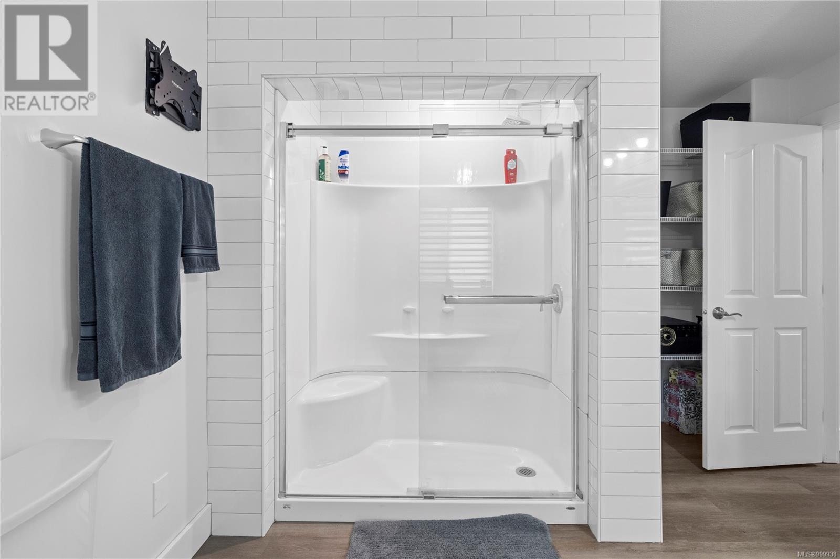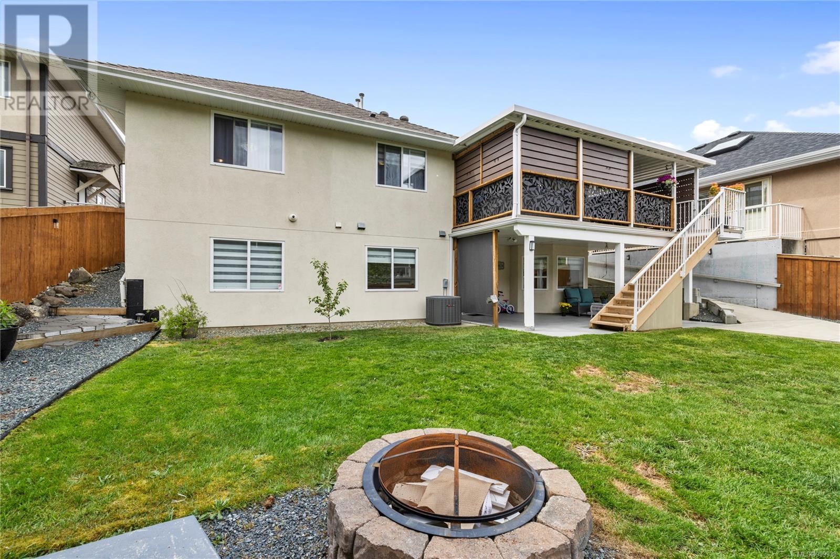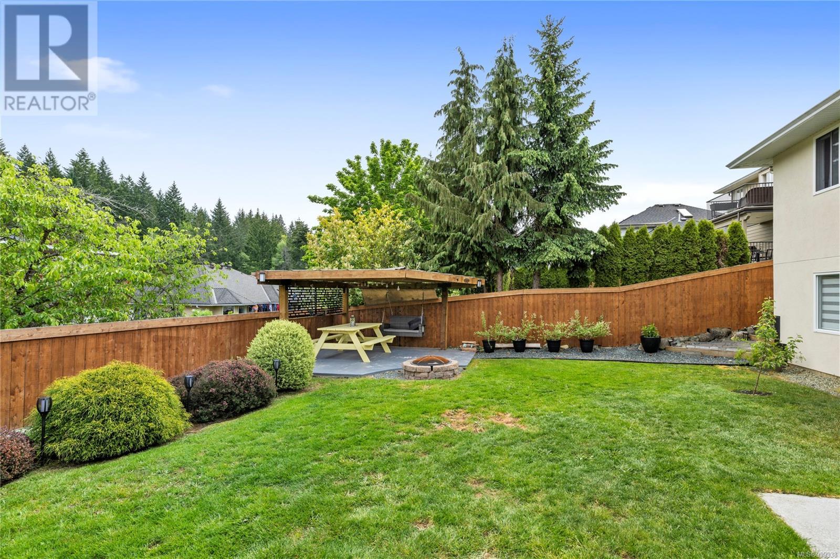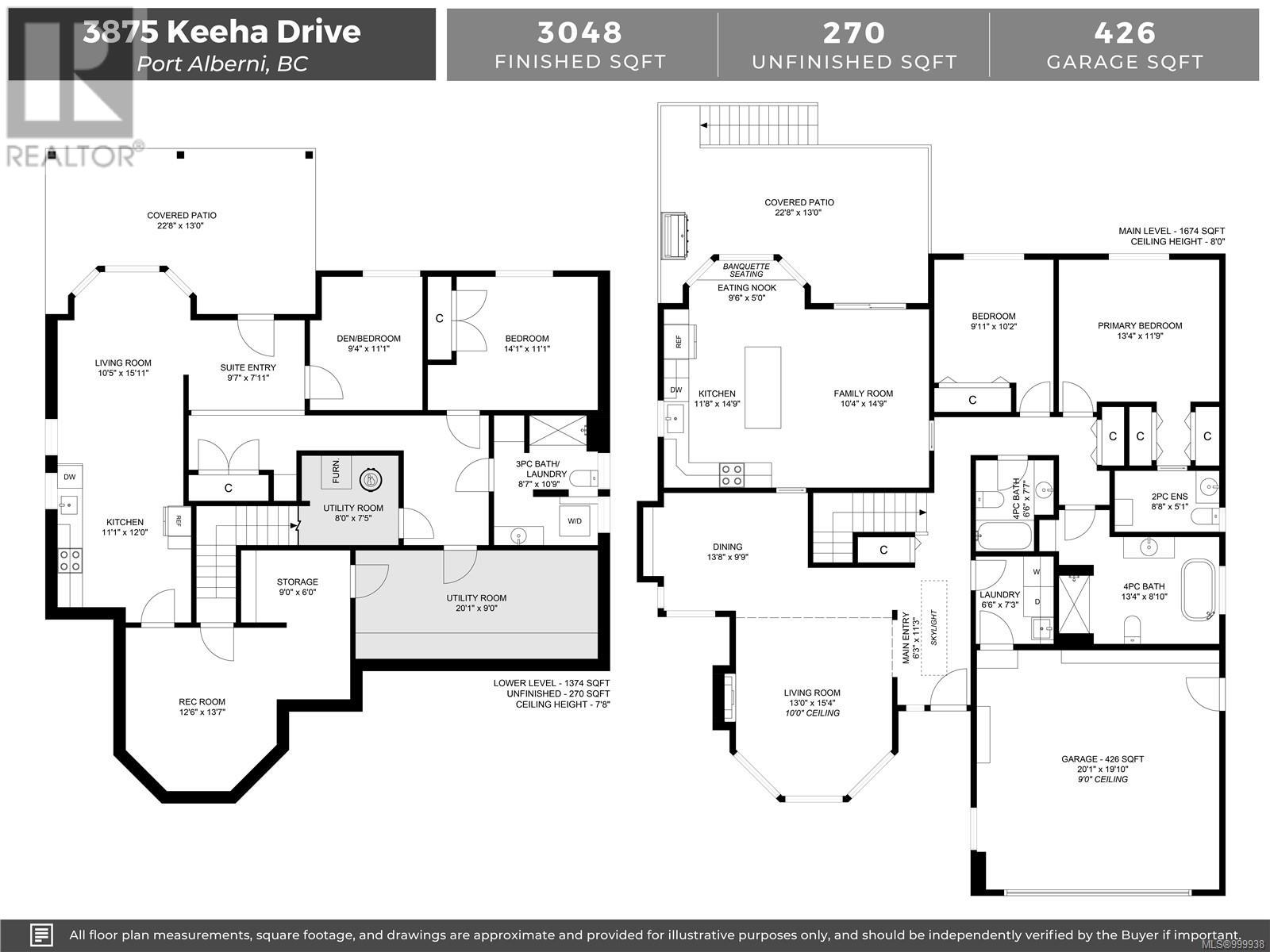3875 Keeha Dr Port Alberni, British Columbia V9Y 8C8
$899,000
CHARMING UPDATED HOME WITH WHEELCHAIR-FRIENDLY SUITE ~Welcome to this beautifully updated home, designed for comfortable living and modern convenience. The main floor features a spacious layout, perfect for both relaxation and entertaining. You’ll find two inviting bedrooms, spa like bathroom with soaker tub & a primary suite complete with a ensuite bathroom. The bright living area boasts a cozy living room that flows seamlessly into the adjoining dining room, creating an ideal space for gatherings. The heart of the home is the kitchen, equipped with elegant quartz countertops and stainless steel appliances, which opens to a appealing family area. From here, step outside to your private, romantic deck, perfect for enjoying morning coffee or evening dinners. The property also includes a fully wheelchair-friendly basement suite with two bedrooms, providing a private and accessible living space that can be used for guests. The fully fenced backyard is an outdoor oasis, featuring a lovely seating area with a fire pit, ideal for cozy nights by the fire. An efficient irrigation system keeps the beautifully landscaped gardens thriving throughout the seasons. This home is not just a place to live; it’s a haven for comfort, style, and accessibility. Don’t miss your chance to make it yours! (id:61048)
Property Details
| MLS® Number | 999938 |
| Property Type | Single Family |
| Neigbourhood | Port Alberni |
| Parking Space Total | 2 |
Building
| Bathroom Total | 4 |
| Bedrooms Total | 4 |
| Appliances | Dishwasher |
| Constructed Date | 1994 |
| Cooling Type | Air Conditioned |
| Fireplace Present | Yes |
| Fireplace Total | 1 |
| Heating Fuel | Natural Gas |
| Heating Type | Forced Air |
| Size Interior | 3,318 Ft2 |
| Total Finished Area | 3048 Sqft |
| Type | House |
Parking
| Garage |
Land
| Acreage | No |
| Size Irregular | 7448 |
| Size Total | 7448 Sqft |
| Size Total Text | 7448 Sqft |
| Zoning Type | Residential |
Rooms
| Level | Type | Length | Width | Dimensions |
|---|---|---|---|---|
| Lower Level | Bathroom | 8'7 x 10'9 | ||
| Lower Level | Bedroom | 14'1 x 11'1 | ||
| Lower Level | Living Room/dining Room | 10'5 x 15'11 | ||
| Lower Level | Kitchen | 11'1 x 12'0 | ||
| Lower Level | Recreation Room | 12'6 x 13'7 | ||
| Lower Level | Bedroom | 9'4 x 11'1 | ||
| Main Level | Bathroom | 13'4 x 8'10 | ||
| Main Level | Laundry Room | 6'6 x 7'3 | ||
| Main Level | Bathroom | 6'6 x 7'7 | ||
| Main Level | Bedroom | 9'11 x 10'2 | ||
| Main Level | Ensuite | 8'8 x 5'1 | ||
| Main Level | Primary Bedroom | 13'4 x 11'9 | ||
| Main Level | Family Room | 10'4 x 14'9 | ||
| Main Level | Dining Nook | 9'6 x 5'0 | ||
| Main Level | Kitchen | 11'8 x 14'9 | ||
| Main Level | Dining Room | 13'8 x 9'9 | ||
| Main Level | Living Room | 13'0 x 15'4 |
https://www.realtor.ca/real-estate/28313845/3875-keeha-dr-port-alberni-port-alberni
Contact Us
Contact us for more information
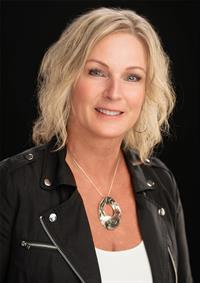
Maureen Mackenzie
Personal Real Estate Corporation
maureenmackenzie.ca/
www.facebook.com/pages/Maureen-Mackenzie-Royal-LePage-Port-Alberni-Pacific-Rim/139314156104831?ref=hl
www.linkedin.com/pub/maureen-mackenzie/21/423/8b8
#1 - 4505 Victoria Quay
Port Alberni, British Columbia V9Y 6G2
(250) 723-5478
(250) 723-2736
