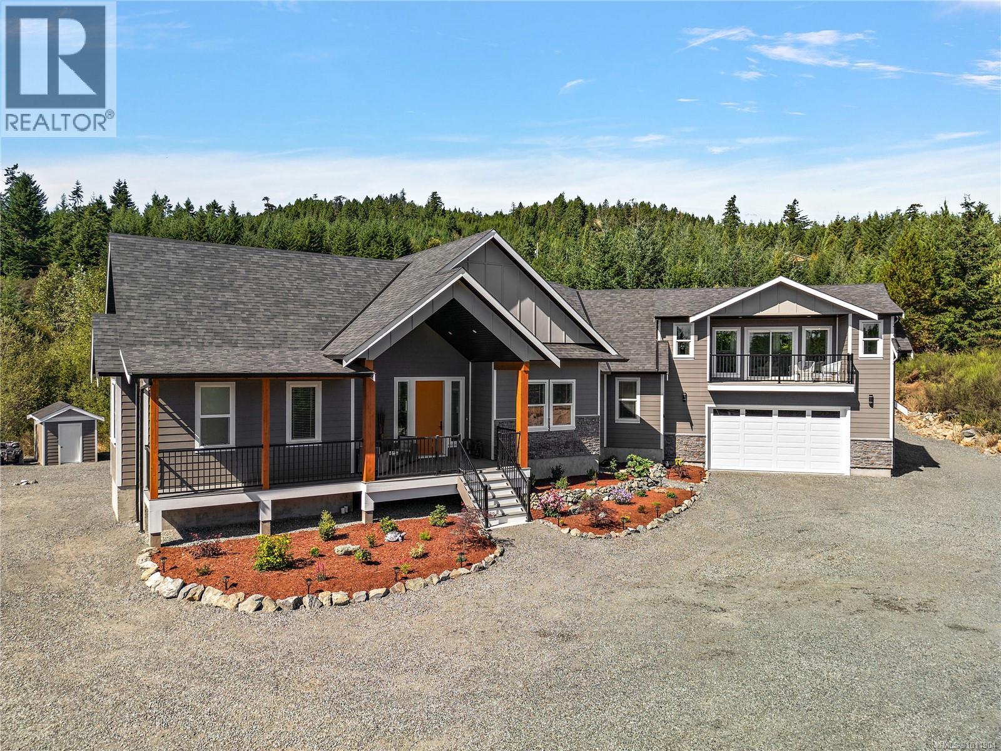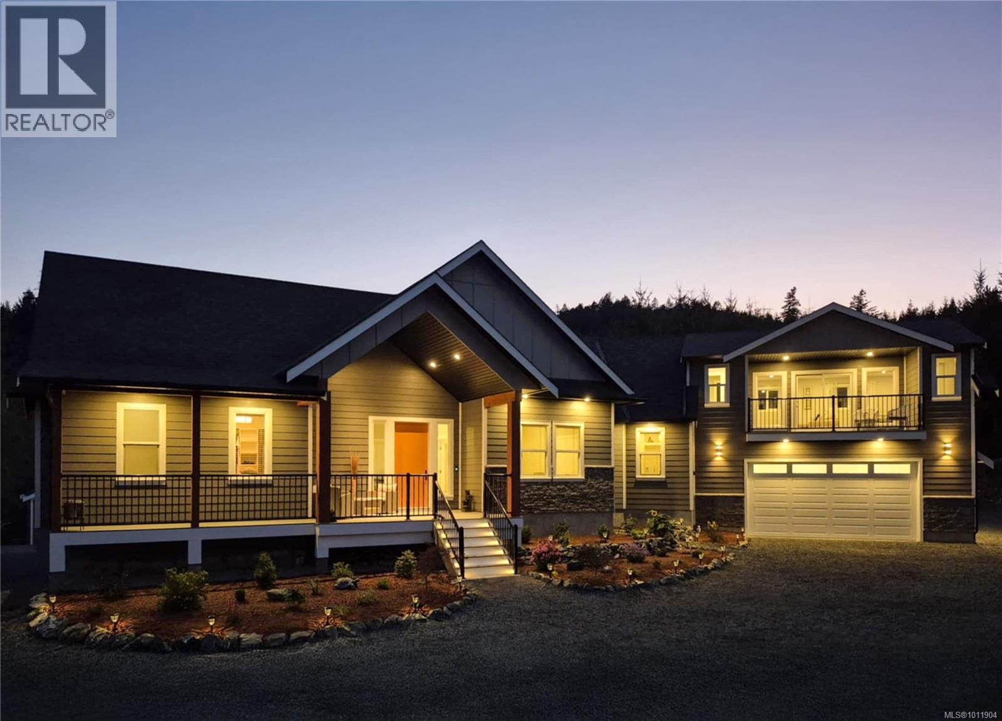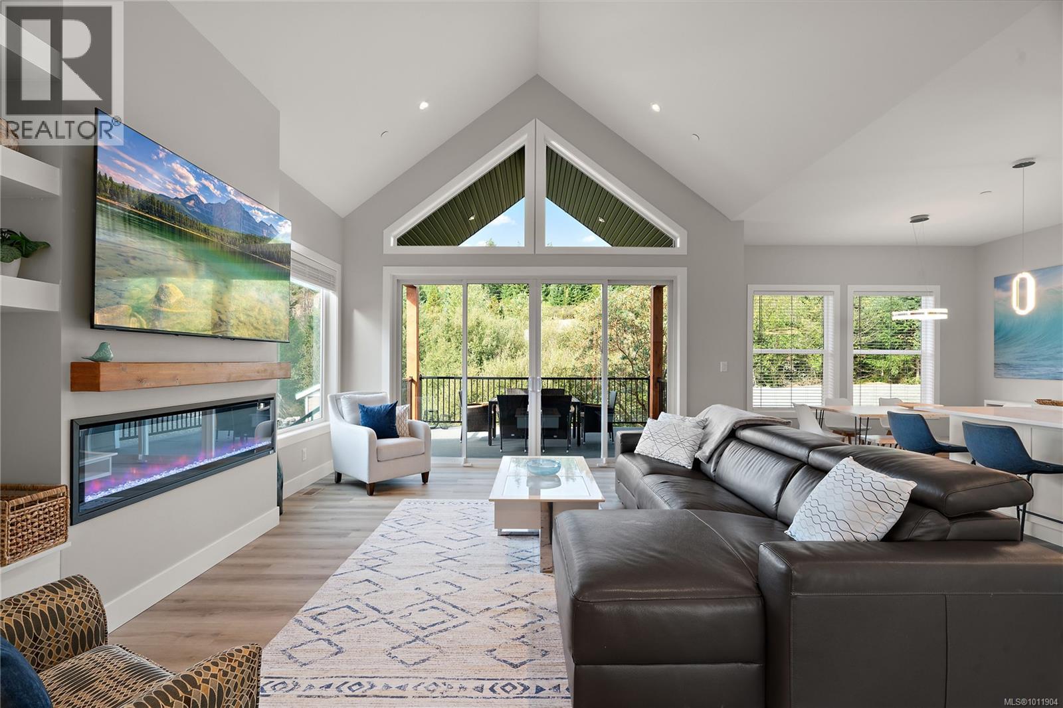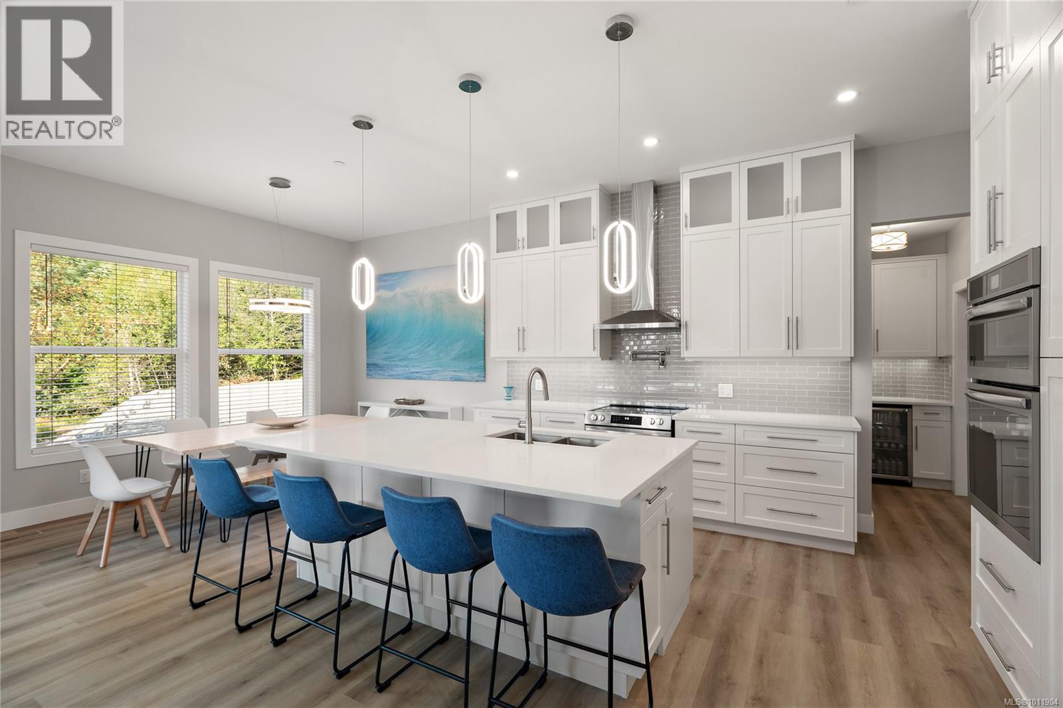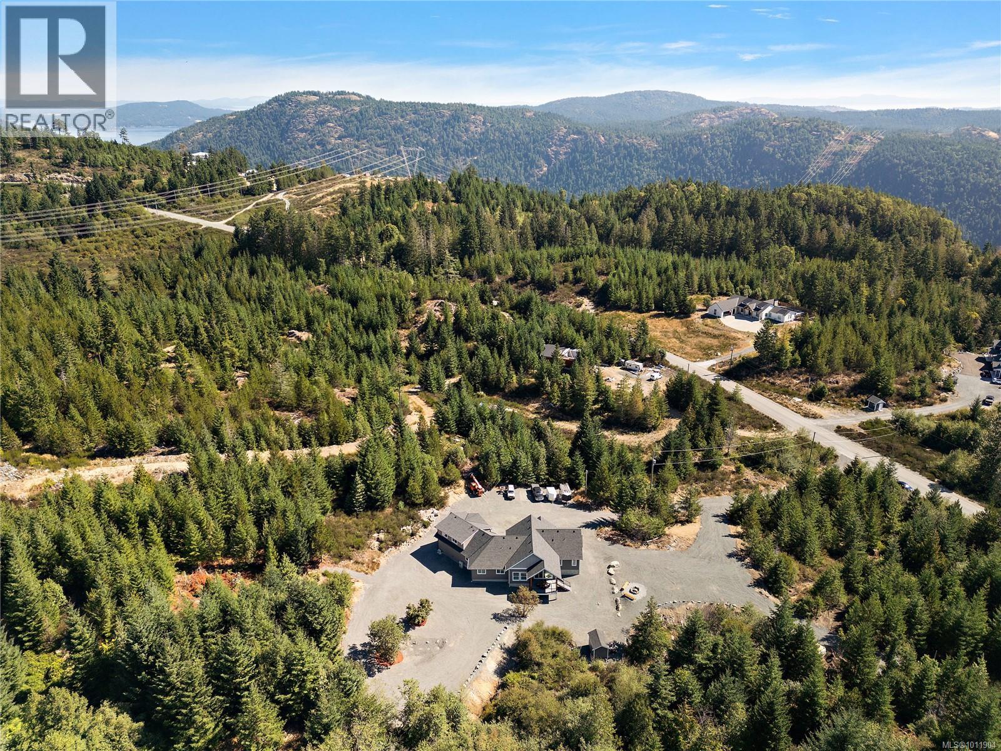3870 Goldstream Heights Dr Shawnigan Lake, British Columbia V8H 2J1
$1,845,000
Welcome to 3870 Goldstream Heights Drive – a 2023 custom-built executive home set on 5.02 acres of private, beautifully developed land in the sought-after Goldstream Heights area. Designed with luxury, functionality, and privacy in mind, this 4-bedroom, 4-bathroom residence is a rare find. Situated on a quiet corner lot, well set back from the road, this property offers flat, cleared, and highly usable land—perfect for outdoor living, recreation, or future additions. A seasonal stream meanders through the acreage, adding a tranquil natural element. The 14’ wide gated entrance provides both privacy and security. Step inside to soaring 10-foot ceilings and a thoughtfully designed open-concept layout. The chef’s kitchen is a true showstopper, featuring premium appliances, custom cabinetry, a large island, and a full butler’s pantry for added prep and storage space. Ideal for entertaining, the home also offers three covered patios and durable composite decking for seamless indoor-outdoor enjoyment. All four bathrooms feature heated tile floors, and the home is equipped with two high-efficiency Daikin heat pumps—one dedicated to the bonus room above the oversized double garage. A 50-amp backup generator panel provides peace of mind year-round. This executive property offers unmatched comfort, space, and privacy—just one minute from Wrigglesworth Lake. Whether you're seeking a peaceful retreat or a high-end country estate, this custom home delivers on every level. (id:61048)
Property Details
| MLS® Number | 1011904 |
| Property Type | Single Family |
| Neigbourhood | Shawnigan |
| Features | Acreage, Level Lot, Private Setting, Corner Site, Other |
| Parking Space Total | 10 |
| Plan | Epp78349 |
| Structure | Shed |
Building
| Bathroom Total | 4 |
| Bedrooms Total | 4 |
| Constructed Date | 2023 |
| Cooling Type | Air Conditioned |
| Fireplace Present | Yes |
| Fireplace Total | 1 |
| Heating Fuel | Other |
| Heating Type | Forced Air, Heat Pump |
| Size Interior | 6,225 Ft2 |
| Total Finished Area | 2815 Sqft |
| Type | House |
Parking
| Garage |
Land
| Acreage | Yes |
| Size Irregular | 5.02 |
| Size Total | 5.02 Ac |
| Size Total Text | 5.02 Ac |
| Zoning Type | Residential |
Rooms
| Level | Type | Length | Width | Dimensions |
|---|---|---|---|---|
| Second Level | Balcony | 16' x 8' | ||
| Second Level | Bathroom | 4-Piece | ||
| Second Level | Family Room | 20' x 17' | ||
| Main Level | Storage | 11' x 7' | ||
| Main Level | Bedroom | 11' x 11' | ||
| Main Level | Bedroom | 12' x 10' | ||
| Main Level | Laundry Room | 10' x 8' | ||
| Main Level | Bathroom | 4-Piece | ||
| Main Level | Bedroom | 11' x 10' | ||
| Main Level | Ensuite | 5-Piece | ||
| Main Level | Primary Bedroom | 15' x 14' | ||
| Main Level | Bathroom | 2-Piece | ||
| Main Level | Pantry | 8' x 6' | ||
| Main Level | Kitchen | 15' x 13' | ||
| Main Level | Dining Room | 13' x 9' | ||
| Main Level | Living Room | 19' x 16' | ||
| Main Level | Entrance | 11' x 10' |
https://www.realtor.ca/real-estate/28774675/3870-goldstream-heights-dr-shawnigan-lake-shawnigan
Contact Us
Contact us for more information

Eric Smith
Personal Real Estate Corporation
www.goodtobehome.ca/
3194 Douglas St
Victoria, British Columbia V8Z 3K6
(250) 383-1500
(250) 383-1533
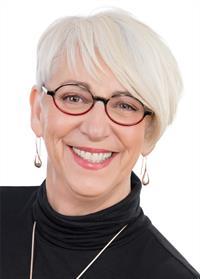
Michele F. Holmes
(877) 656-0911
www.holmesrealty.com/
www.facebook.com/holmesrealtycanada
www.twitter.com/holmesrealty
3194 Douglas St
Victoria, British Columbia V8Z 3K6
(250) 383-1500
(250) 383-1533
Mark Rice
Personal Real Estate Corporation
www.markricerealestate.com/
3194 Douglas St
Victoria, British Columbia V8Z 3K6
(250) 383-1500
(250) 383-1533
