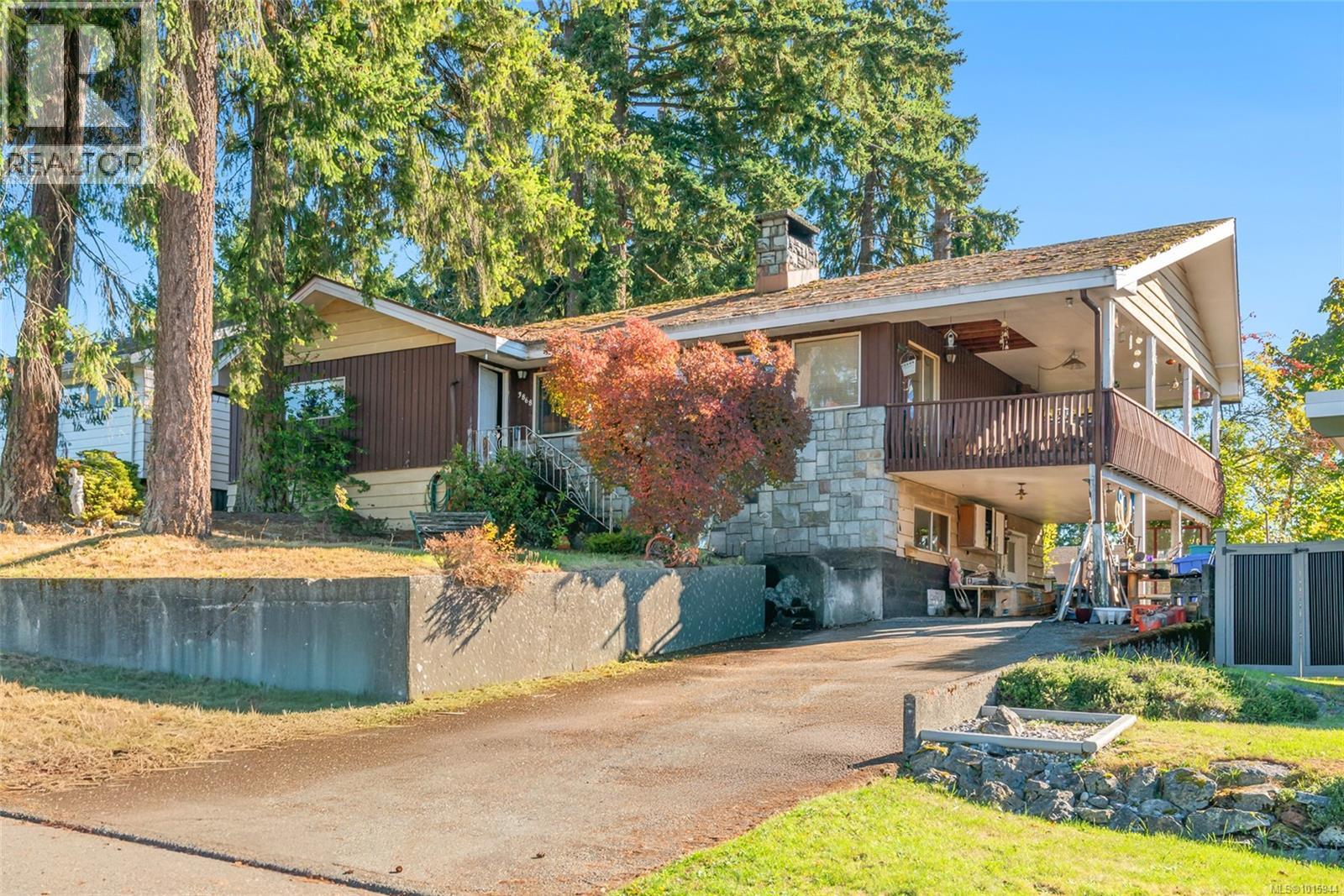Presented by Robert J. Iio Personal Real Estate Corporation — Team 110 RE/MAX Real Estate (Kamloops).
3868 Glenside Rd Port Alberni, British Columbia V9Y 5X7
$399,900
Set within a prime North Alberni neighbourhood, this versatile home offers space, views, and multi-generational potential on a generous double lot. Whether it’s the mountain backdrop or the nearby conveniences that draw you in, this property is perfectly positioned for a balanced, connected lifestyle. Inside, the layout flows easily between the living room, dining area, and kitchen - ideal for everyday living and effortless entertaining. The dining space opens to a covered deck, where expansive views invite you to slow down with your morning coffee and take in the surrounding mountains. Upstairs, three comfortable bedrooms and a full bathroom offer space for the family, while the lower level includes two more bedrooms, a den, a second bathroom, and a workshop area - a natural fit for an in-law suite or flexible living setup. Outside, the backyard with laneway access opens up future possibilities, and the attached carport adds everyday convenience. Whether you’re imagining a garden, a play space, or simply a quiet spot to unwind, this outdoor area adapts to your needs. The location checks every box - walkable to major retailers lie Walmart, Winners, No Frills, and Canadian Tire, plus a variety of restaurants. Well-regarded schools, trails, and recreation are close by, and highway access makes commuting simple. A home that supports your lifestyle today and grows with you tomorrow - ready to welcome its next chapter. This is an estate sale, sold as is, where is. Reach out to arrange a private viewing whenever you’re ready. (id:61048)
Property Details
| MLS® Number | 1015944 |
| Property Type | Single Family |
| Neigbourhood | Port Alberni |
| Features | Other, Marine Oriented |
| Parking Space Total | 3 |
| Plan | Vip10466 |
| View Type | Mountain View |
Building
| Bathroom Total | 2 |
| Bedrooms Total | 5 |
| Constructed Date | 1967 |
| Cooling Type | None |
| Heating Type | Other |
| Size Interior | 2,820 Ft2 |
| Total Finished Area | 1410 Sqft |
| Type | House |
Land
| Acreage | No |
| Size Irregular | 8250 |
| Size Total | 8250 Sqft |
| Size Total Text | 8250 Sqft |
| Zoning Description | R |
| Zoning Type | Residential |
Rooms
| Level | Type | Length | Width | Dimensions |
|---|---|---|---|---|
| Lower Level | Bedroom | 15'4 x 11'3 | ||
| Lower Level | Bathroom | 2-Piece | ||
| Lower Level | Bedroom | 12'1 x 11'9 | ||
| Lower Level | Family Room | 14'4 x 17'1 | ||
| Lower Level | Workshop | 14'0 x 9'6 | ||
| Main Level | Bedroom | 13'6 x 11'8 | ||
| Main Level | Bathroom | 4-Piece | ||
| Main Level | Primary Bedroom | 12'5 x 12'8 | ||
| Main Level | Bedroom | 10'1 x 9'8 | ||
| Main Level | Laundry Room | 9'8 x 7'4 | ||
| Main Level | Kitchen | 10'0 x 10'0 | ||
| Main Level | Dining Room | 9'8 x 14'7 | ||
| Main Level | Living Room | 15'4 x 14'0 |
https://www.realtor.ca/real-estate/28968316/3868-glenside-rd-port-alberni-port-alberni
Contact Us
Contact us for more information

Vittoria Solda
Personal Real Estate Corporation
https//www.loyalhomes.ca/about/the-fenton-group/
www.facebook.com/TheFentonGroupRoyalLePage/
twitter.com/LoyalHomes
1 - 4505 Victoria Quay
Port Alberni, British Columbia V9Y 6G2
(250) 723-8786
www.loyalhomes.ca/


















