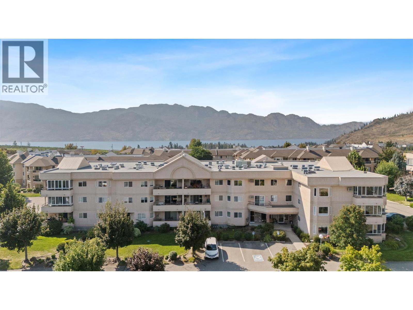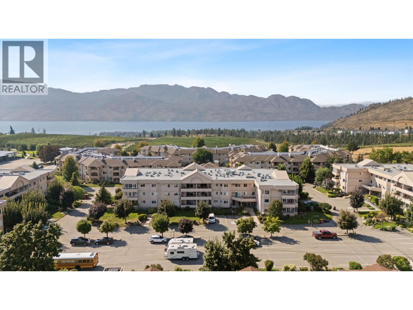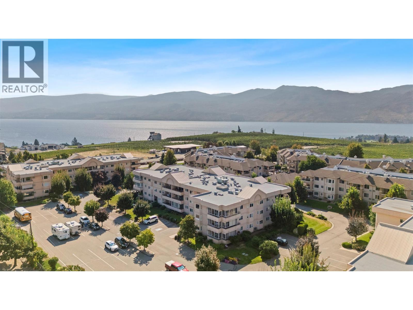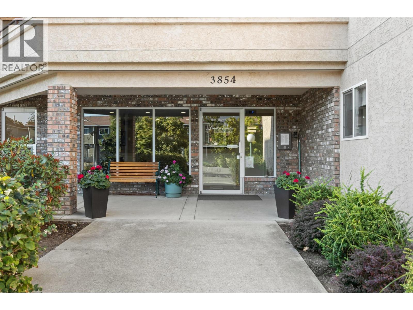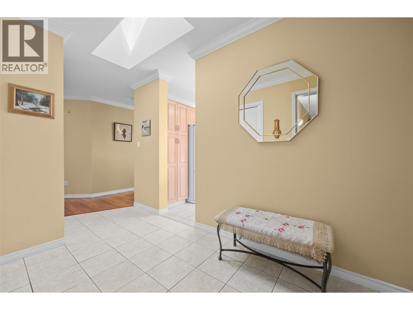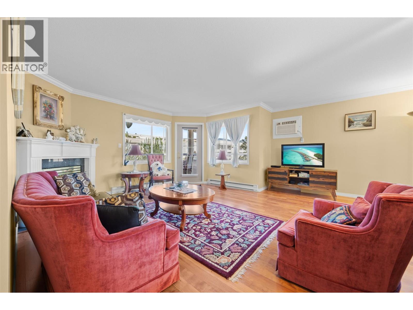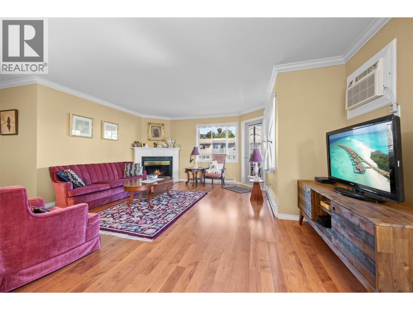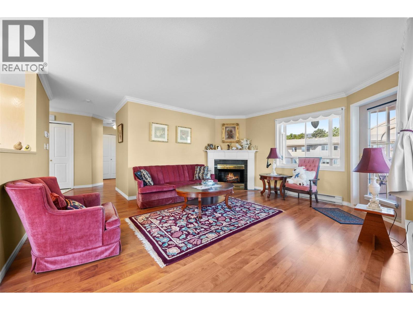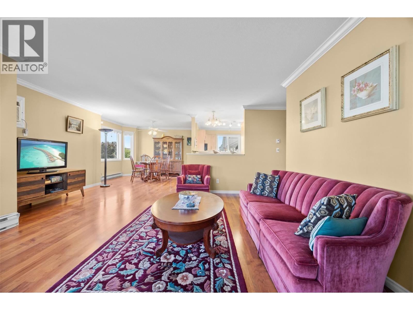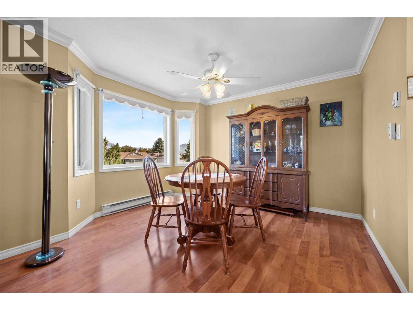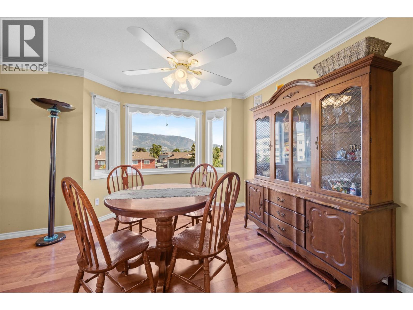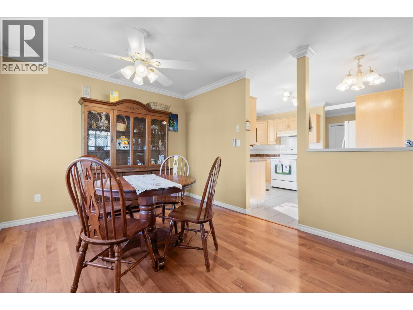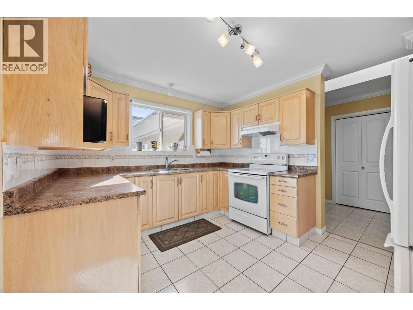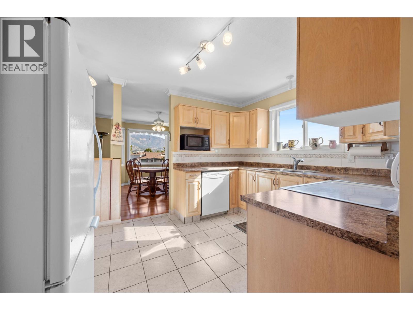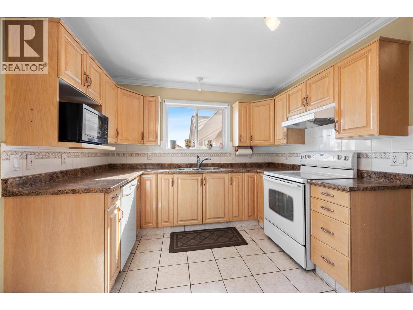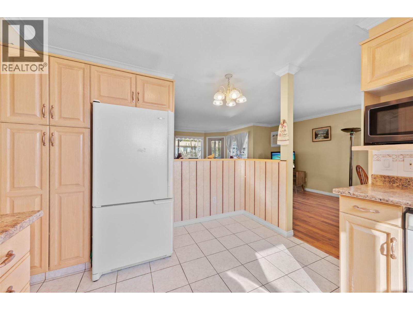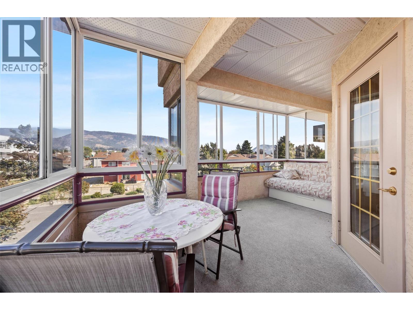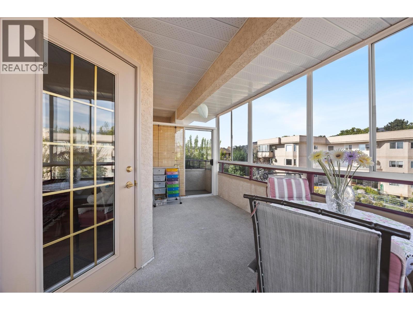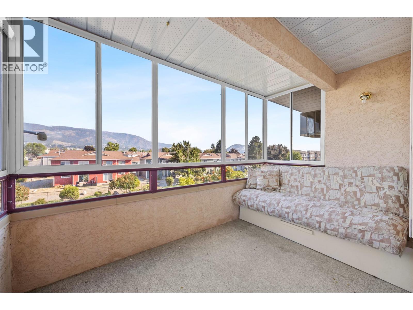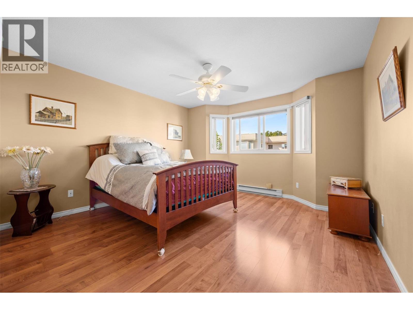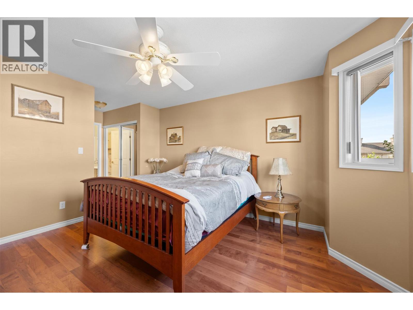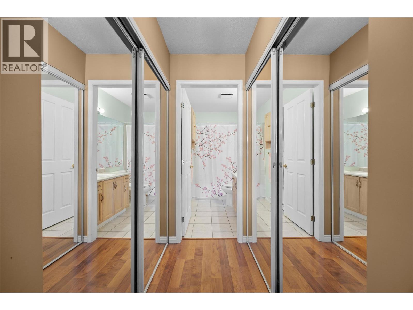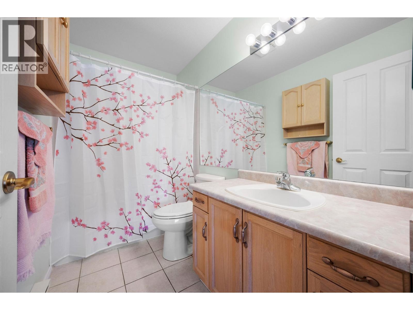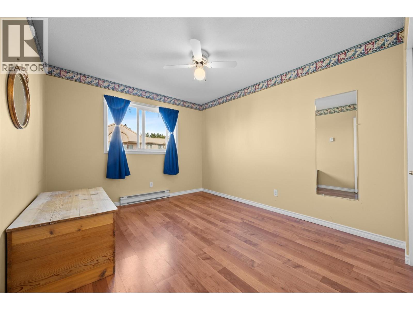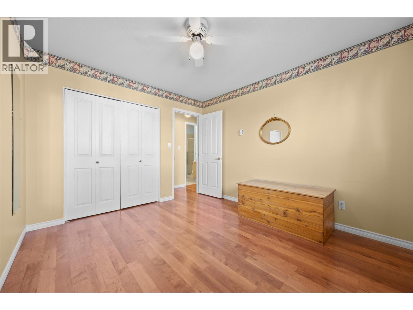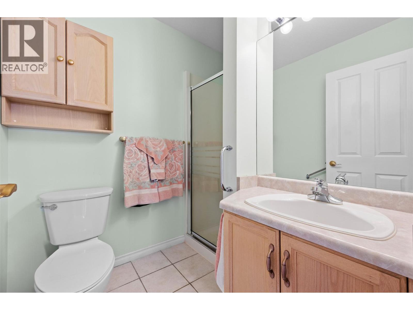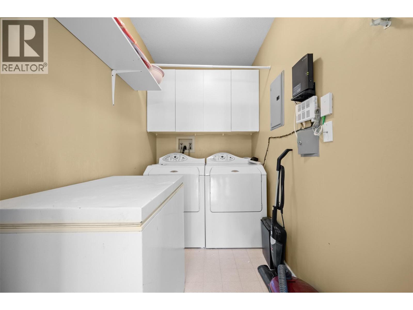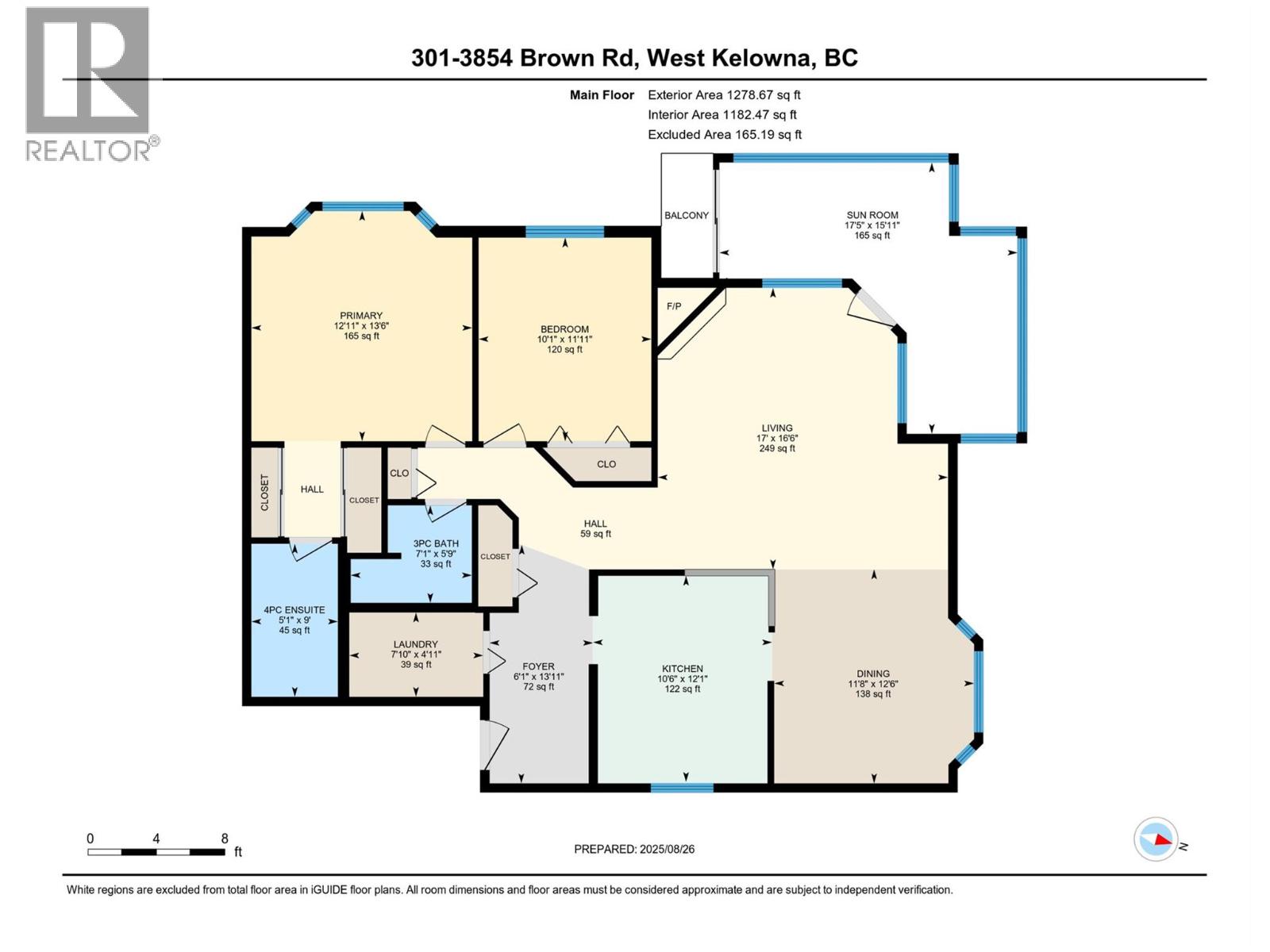Presented by Robert J. Iio Personal Real Estate Corporation — Team 110 RE/MAX Real Estate (Kamloops).
3854 Brown Road Unit# 301 West Kelowna, British Columbia V4T 2J5
$414,900Maintenance,
$433.25 Monthly
Maintenance,
$433.25 MonthlyWelcome to Linden Estates! This top floor corner unit offers a bright and inviting living space with plenty of natural light. Perfectly situated close to the elevator, this home provides exceptional convenience for everyday living, especially when bringing in groceries. The kitchen is spacious with ample cabinetry, and the unit features a mix of laminate and tile flooring for easy care and style. Step out to the covered and enclosed patio, a private retreat to enjoy year-round. Linden Estates is a 55+ community, known for being very well maintained and offering a peaceful lifestyle. Ideally located, you’re just minutes to grocery stores, transit, and surrounded by some of the area’s best wineries. This condo combines comfort, convenience, and a welcoming community—perfect for those looking to enjoy the best of Okanagan living. (id:61048)
Property Details
| MLS® Number | 10361096 |
| Property Type | Single Family |
| Neigbourhood | Westbank Centre |
| Community Name | Linden Estates |
| Community Features | Seniors Oriented |
| Parking Space Total | 1 |
| Storage Type | Storage, Locker |
Building
| Bathroom Total | 2 |
| Bedrooms Total | 2 |
| Amenities | Storage - Locker |
| Appliances | Refrigerator, Dryer, Range - Electric, Washer |
| Architectural Style | Other |
| Constructed Date | 1994 |
| Cooling Type | Wall Unit |
| Fireplace Fuel | Gas |
| Fireplace Present | Yes |
| Fireplace Total | 1 |
| Fireplace Type | Unknown |
| Flooring Type | Ceramic Tile, Laminate, Tile |
| Heating Fuel | Electric |
| Roof Material | Other |
| Roof Style | Unknown |
| Stories Total | 1 |
| Size Interior | 1,217 Ft2 |
| Type | Apartment |
| Utility Water | Municipal Water |
Parking
| Parkade | |
| Underground |
Land
| Acreage | No |
| Sewer | Municipal Sewage System |
| Size Total Text | Under 1 Acre |
Rooms
| Level | Type | Length | Width | Dimensions |
|---|---|---|---|---|
| Main Level | Foyer | 13'11'' x 6'1'' | ||
| Main Level | Laundry Room | 7'10'' x 4'11'' | ||
| Main Level | 4pc Ensuite Bath | 9' x 5'1'' | ||
| Main Level | 3pc Bathroom | 7'1'' x 5'9'' | ||
| Main Level | Bedroom | 11'11'' x 10'1'' | ||
| Main Level | Primary Bedroom | 13'6'' x 12'11'' | ||
| Main Level | Living Room | 17' x 16'6'' | ||
| Main Level | Dining Room | 12'6'' x 11'8'' | ||
| Main Level | Kitchen | 17' x 16'6'' |
https://www.realtor.ca/real-estate/28792675/3854-brown-road-unit-301-west-kelowna-westbank-centre
Contact Us
Contact us for more information

Mike Sollitt
Personal Real Estate Corporation
www.sellitwithsollitt.com/
103 - 2205 Louie Drive
West Kelowna, British Columbia V4T 3C3
(250) 768-3339
(250) 768-2626
www.remaxkelowna.com/
