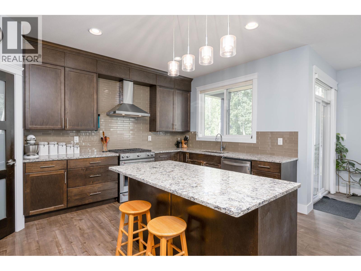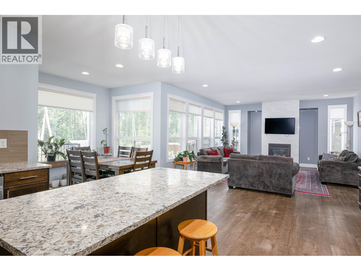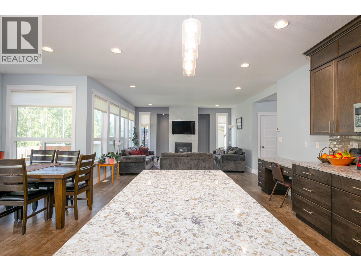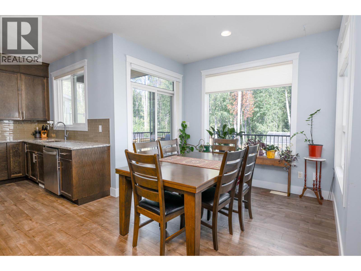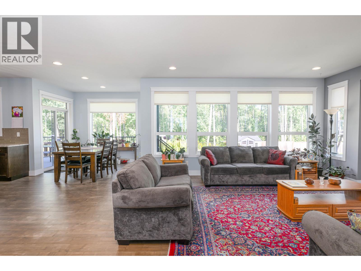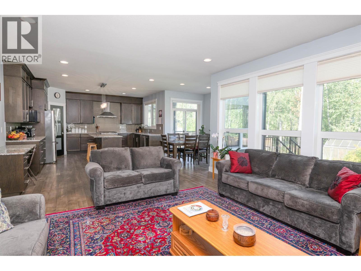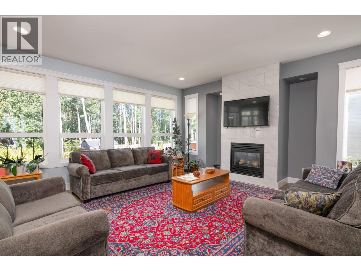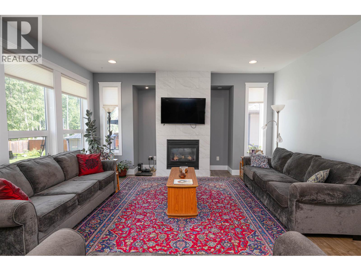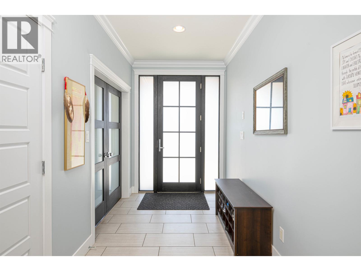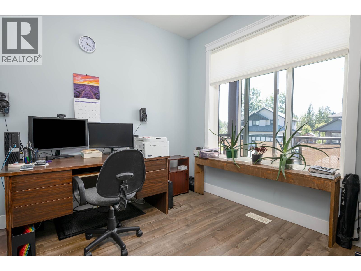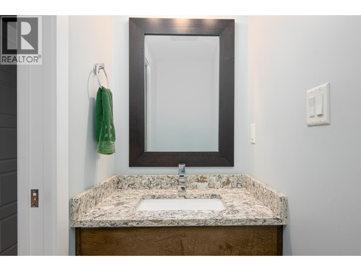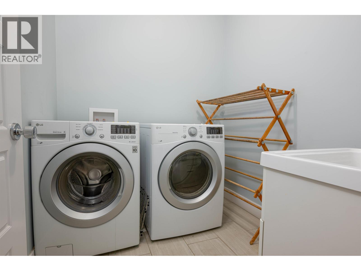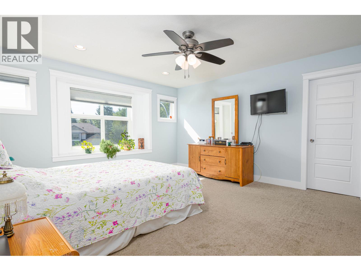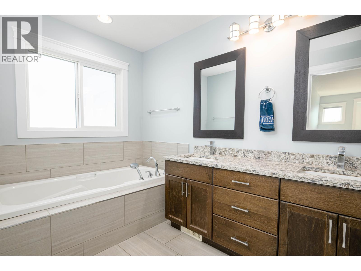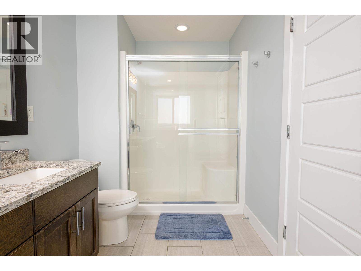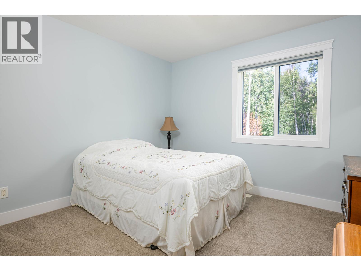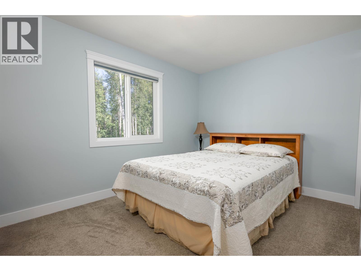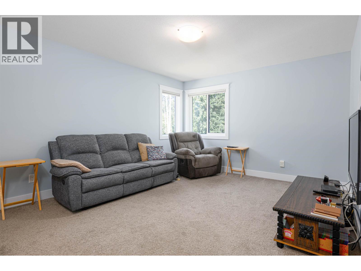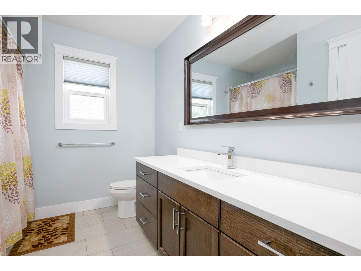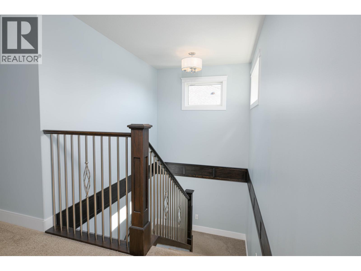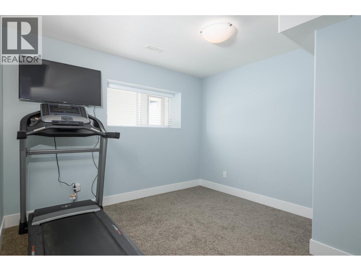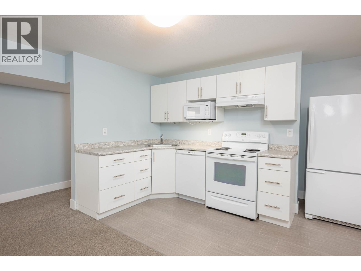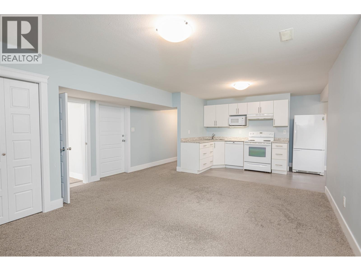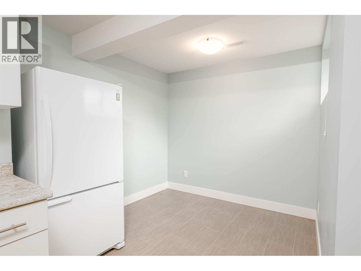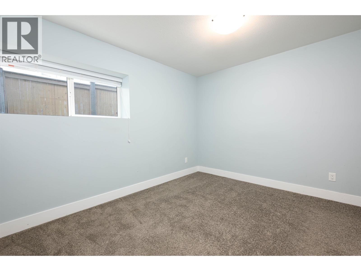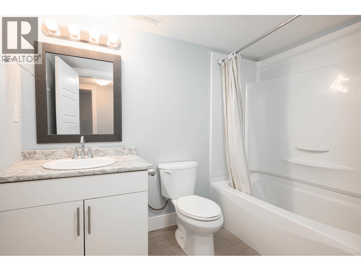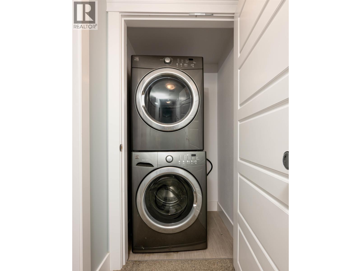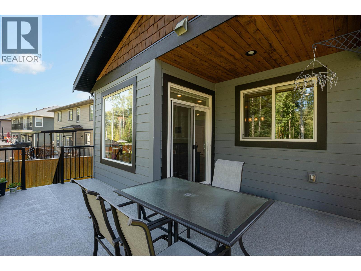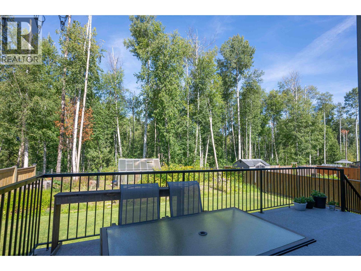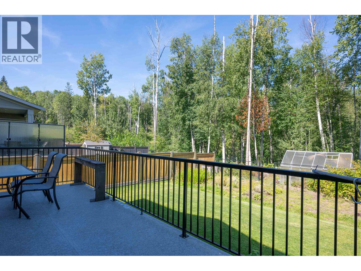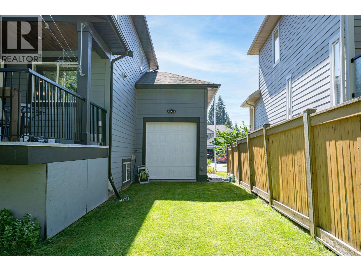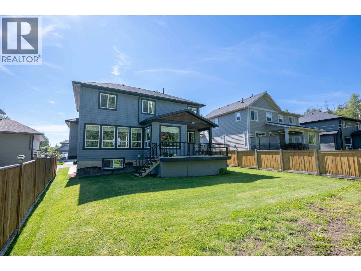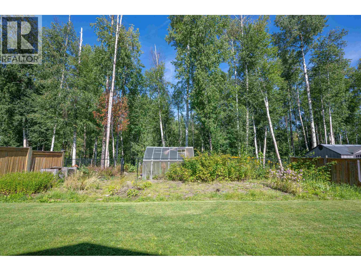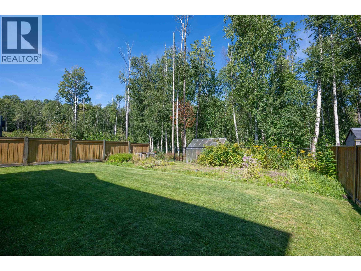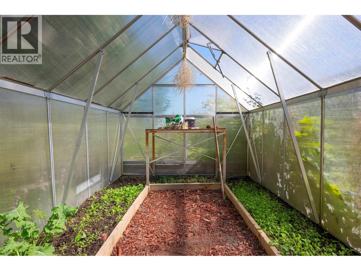Presented by Robert J. Iio Personal Real Estate Corporation — Team 110 RE/MAX Real Estate (Kamloops).
3826 Barnes Drive Prince George, British Columbia V2N 0G4
$929,900
* PREC - Personal Real Estate Corporation. Welcome to your stunning home located on the quiet upper end of Barnes Drive! This beautifully finished 3700+ square foot residence, built in 2016, features an open-concept main living area and a versatile den: ideal for busy families. Upstairs, enjoy four spacious bedrooms, two full bathrooms (including a beautiful primary bathroom with soaker tub), and a walk-in linen closet. Great income-generating one bedroom legal basement suite with private entrance and separate laundry. Relax with your morning coffee on the front balcony or unwind on the partially covered back sundeck overlooking your lush greenbelt space, garden and greenhouse - your private city oasis. An attached triple garage with a drive-through bay offers easy backyard access, all just minutes away from the University. (id:61048)
Property Details
| MLS® Number | R3040452 |
| Property Type | Single Family |
| Neigbourhood | College Heights |
| View Type | View |
Building
| Bathroom Total | 4 |
| Bedrooms Total | 5 |
| Amenities | Laundry - In Suite |
| Basement Development | Finished |
| Basement Type | Full (finished) |
| Constructed Date | 2016 |
| Construction Style Attachment | Detached |
| Fire Protection | Smoke Detectors |
| Fireplace Present | Yes |
| Fireplace Total | 1 |
| Foundation Type | Concrete Perimeter |
| Heating Fuel | Natural Gas |
| Heating Type | Forced Air |
| Roof Material | Asphalt Shingle |
| Roof Style | Conventional |
| Stories Total | 3 |
| Total Finished Area | 3723 Sqft |
| Type | House |
| Utility Water | Municipal Water |
Parking
| Garage | 3 |
| Open | |
| R V |
Land
| Acreage | No |
| Size Irregular | 5943 |
| Size Total | 5943 Sqft |
| Size Total Text | 5943 Sqft |
Rooms
| Level | Type | Length | Width | Dimensions |
|---|---|---|---|---|
| Above | Primary Bedroom | 14 ft | 16 ft | 14 ft x 16 ft |
| Above | Bedroom 2 | 10 ft ,3 in | 12 ft | 10 ft ,3 in x 12 ft |
| Above | Bedroom 3 | 10 ft ,9 in | 11 ft ,6 in | 10 ft ,9 in x 11 ft ,6 in |
| Above | Bedroom 4 | 12 ft ,9 in | 14 ft ,8 in | 12 ft ,9 in x 14 ft ,8 in |
| Above | Other | 5 ft ,8 in | 9 ft ,6 in | 5 ft ,8 in x 9 ft ,6 in |
| Above | Other | 4 ft ,6 in | 6 ft ,6 in | 4 ft ,6 in x 6 ft ,6 in |
| Basement | Bedroom 5 | 9 ft ,3 in | 10 ft ,9 in | 9 ft ,3 in x 10 ft ,9 in |
| Basement | Kitchen | 8 ft | 17 ft ,4 in | 8 ft x 17 ft ,4 in |
| Basement | Recreational, Games Room | 10 ft | 14 ft ,8 in | 10 ft x 14 ft ,8 in |
| Basement | Living Room | 14 ft ,9 in | 16 ft | 14 ft ,9 in x 16 ft |
| Main Level | Kitchen | 9 ft ,6 in | 16 ft | 9 ft ,6 in x 16 ft |
| Main Level | Living Room | 16 ft | 17 ft | 16 ft x 17 ft |
| Main Level | Dining Room | 8 ft ,6 in | 10 ft | 8 ft ,6 in x 10 ft |
| Main Level | Pantry | 3 ft ,1 in | 4 ft | 3 ft ,1 in x 4 ft |
| Main Level | Laundry Room | 6 ft ,7 in | 7 ft ,6 in | 6 ft ,7 in x 7 ft ,6 in |
| Main Level | Den | 9 ft ,7 in | 11 ft ,6 in | 9 ft ,7 in x 11 ft ,6 in |
https://www.realtor.ca/real-estate/28776884/3826-barnes-drive-prince-george
Contact Us
Contact us for more information
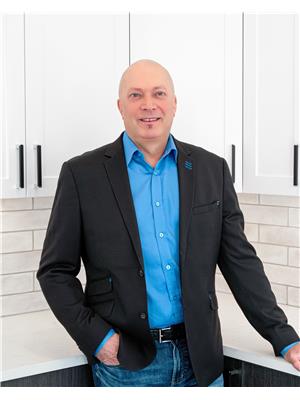
Aaron Switzer
Personal Real Estate Corporation
www.aaronswitzer.ca/
www.facebook.com/aaronswitzerrealtor
www.instragram.com/aaronswitzerrealtor
1717 Central St. W
Prince George, British Columbia V2N 1P6
(250) 645-5055
(250) 563-1820





