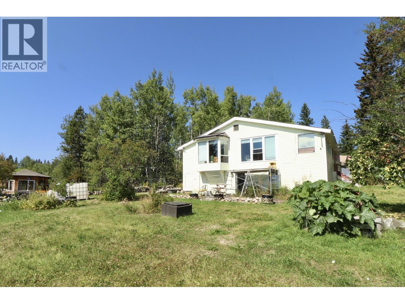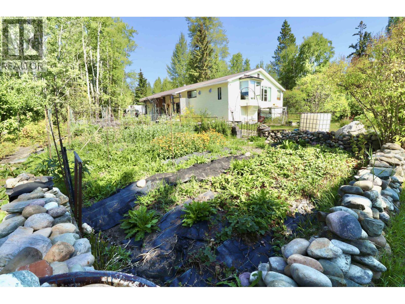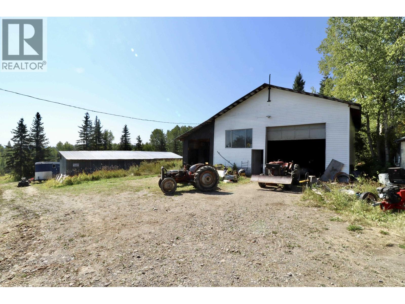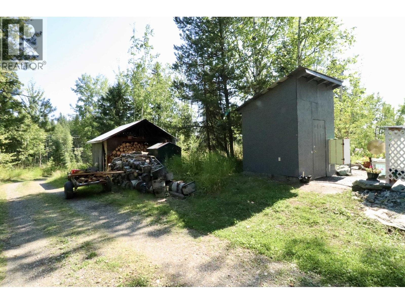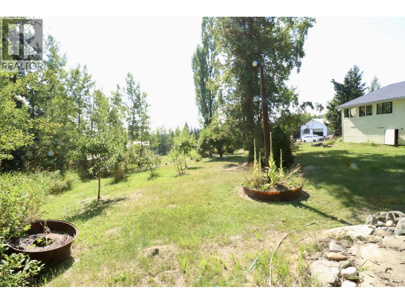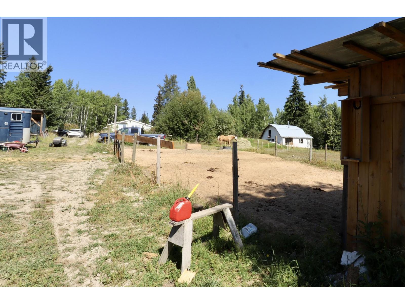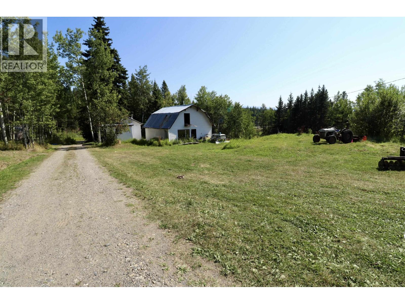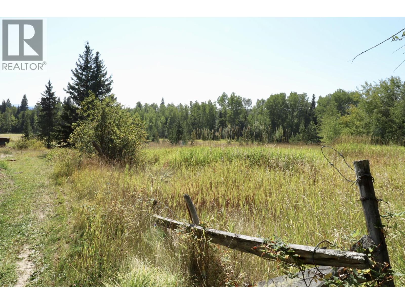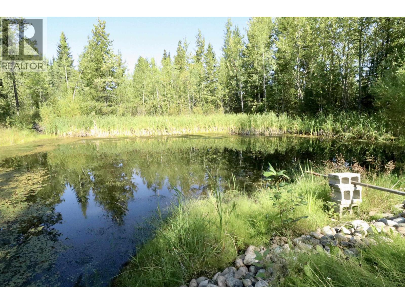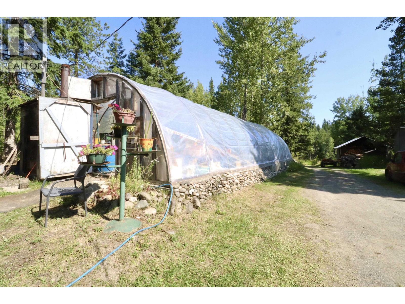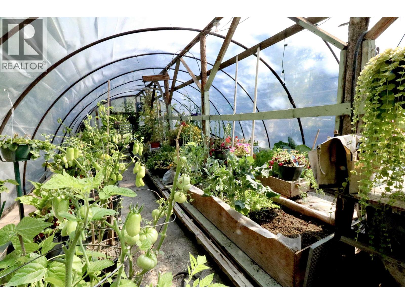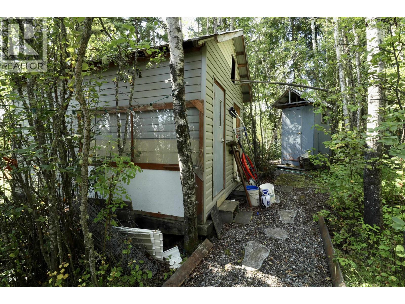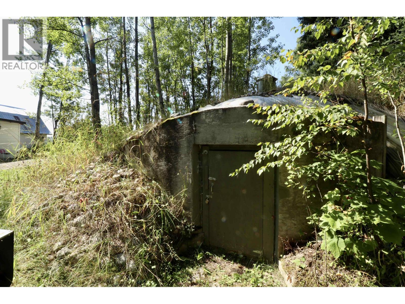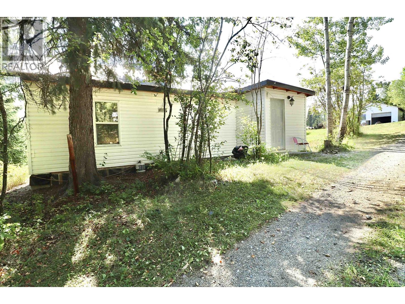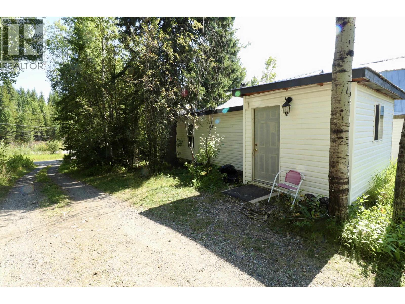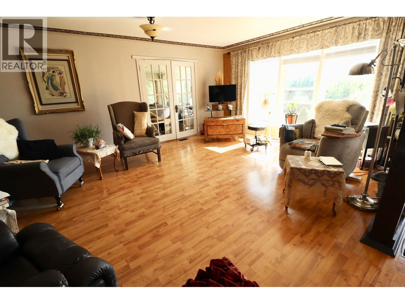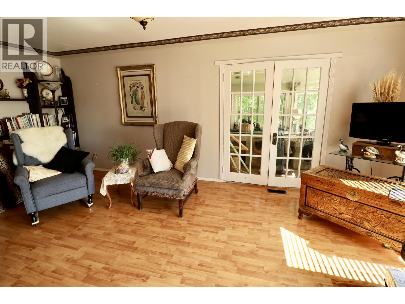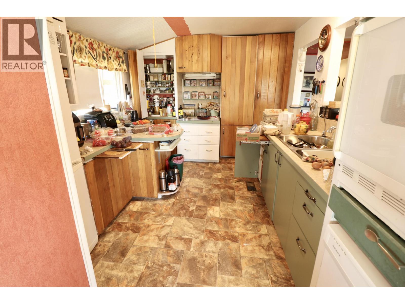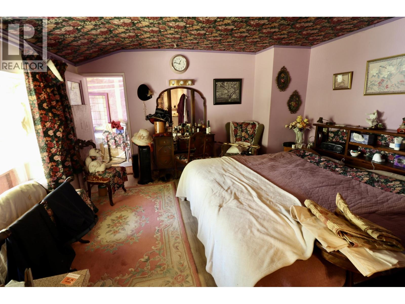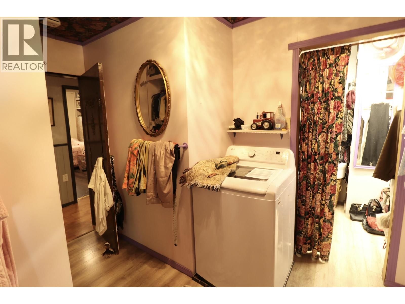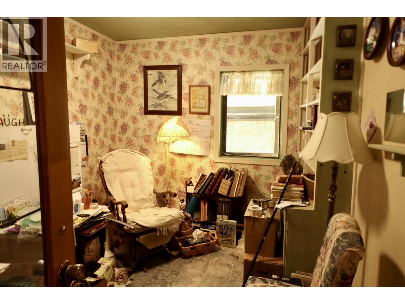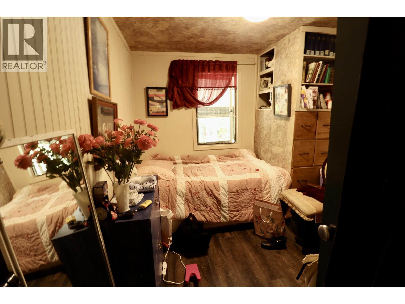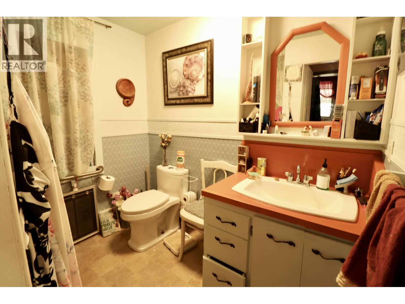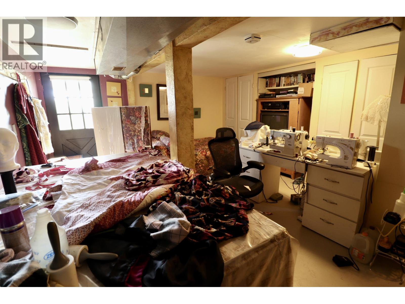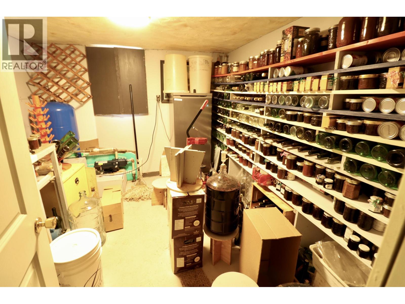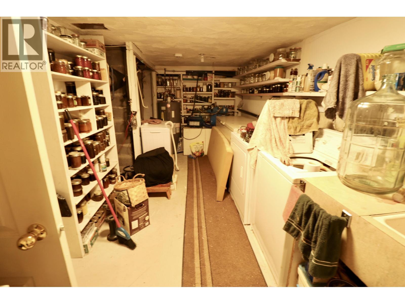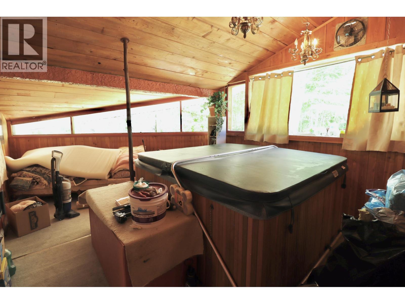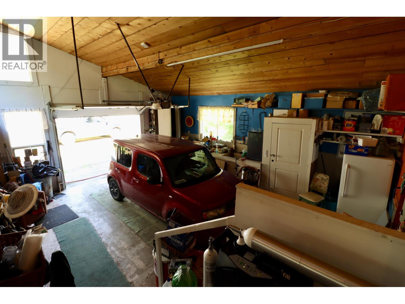Presented by Robert J. Iio Personal Real Estate Corporation — Team 110 RE/MAX Real Estate (Kamloops).
38223 Bannock Road Hixon, British Columbia V0K 1S1
$389,900
Welcome to 38223 Bannock Road. 25 minutes south of Prince George, just outside Hixon. This is a hobby farmer's dream property. This 3 or 4 bedroom, 2 bath home is situated just off Highway 97 and sits on 10.5 acres. The property has so many amazing features. Single attached Garage. It has a massive 40x30 shop with a 12x40 lean-to for your R.V. storage. It has a large horse corral and shelter for the horse enthusiasts. For the woodworkers, it has a 24x24 shop with a mezzanine. For the gardeners there is a 20x50 greenhouse, as well as several well producing gardens and a root cellar. It has a chicken coop, and 2 large sheds. To top it all off the property has a 1 bedroom cabin. Newer HWT (2022), furnace (2021 ), metal roof (2018). Don't miss out on this opportunity!!! (id:61048)
Property Details
| MLS® Number | R3041194 |
| Property Type | Single Family |
Building
| Bathroom Total | 2 |
| Bedrooms Total | 4 |
| Appliances | Washer, Dryer, Refrigerator, Stove, Dishwasher, Hot Tub |
| Architectural Style | Split Level Entry |
| Basement Development | Partially Finished |
| Basement Type | Full (partially Finished) |
| Constructed Date | 1968 |
| Construction Style Attachment | Detached |
| Exterior Finish | Vinyl Siding |
| Foundation Type | Concrete Perimeter |
| Heating Fuel | Propane |
| Heating Type | Forced Air, Radiant/infra-red Heat |
| Roof Material | Metal |
| Roof Style | Conventional |
| Stories Total | 2 |
| Total Finished Area | 2160 Sqft |
| Type | House |
Parking
| Detached Garage | |
| Garage | 1 |
| Tandem |
Land
| Acreage | Yes |
| Size Irregular | 10.52 |
| Size Total | 10.52 Ac |
| Size Total Text | 10.52 Ac |
Rooms
| Level | Type | Length | Width | Dimensions |
|---|---|---|---|---|
| Basement | Family Room | 12 ft ,6 in | 18 ft ,6 in | 12 ft ,6 in x 18 ft ,6 in |
| Basement | Bedroom 4 | 10 ft | 9 ft | 10 ft x 9 ft |
| Basement | Laundry Room | 9 ft ,7 in | 9 ft | 9 ft ,7 in x 9 ft |
| Main Level | Kitchen | 9 ft ,1 in | 12 ft ,4 in | 9 ft ,1 in x 12 ft ,4 in |
| Main Level | Living Room | 14 ft | 20 ft | 14 ft x 20 ft |
| Main Level | Dining Room | 11 ft ,3 in | 10 ft ,6 in | 11 ft ,3 in x 10 ft ,6 in |
| Main Level | Primary Bedroom | 13 ft ,8 in | 19 ft ,6 in | 13 ft ,8 in x 19 ft ,6 in |
| Main Level | Other | 9 ft ,6 in | 5 ft | 9 ft ,6 in x 5 ft |
| Main Level | Bedroom 2 | 8 ft ,5 in | 10 ft ,8 in | 8 ft ,5 in x 10 ft ,8 in |
| Main Level | Bedroom 3 | 8 ft ,6 in | 10 ft ,8 in | 8 ft ,6 in x 10 ft ,8 in |
| Main Level | Flex Space | 13 ft ,2 in | 12 ft | 13 ft ,2 in x 12 ft |
https://www.realtor.ca/real-estate/28786212/38223-bannock-road-hixon
Contact Us
Contact us for more information

Cameron Waite
www.instagram.com/camwaite.realtor
1717 Central St. W
Prince George, British Columbia V2N 1P6
(250) 645-5055
(250) 563-1820
