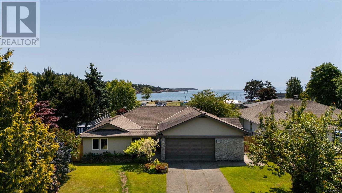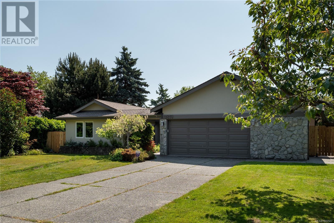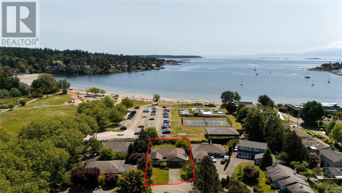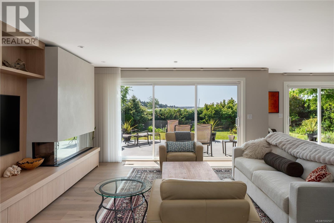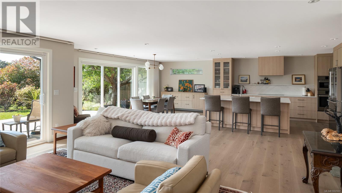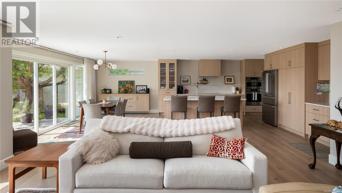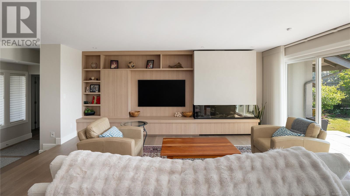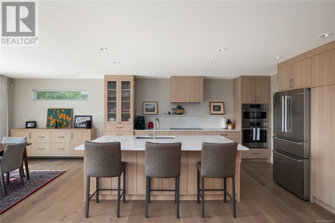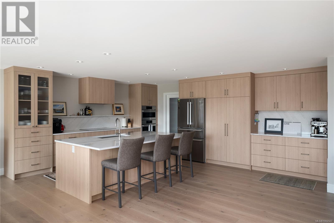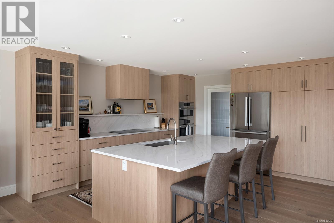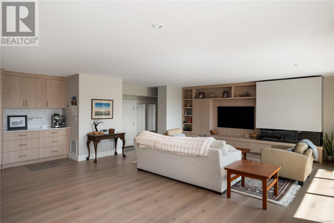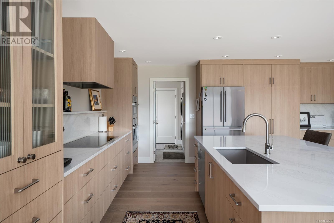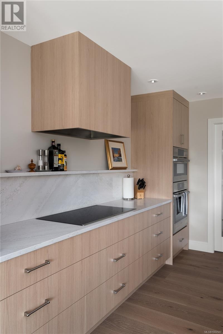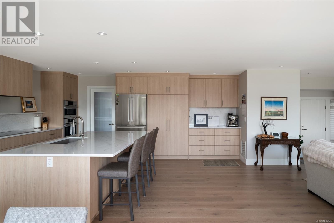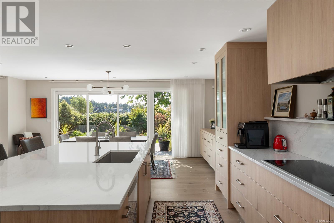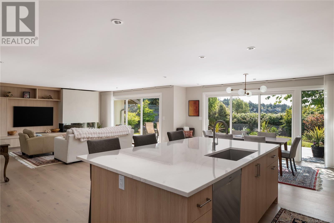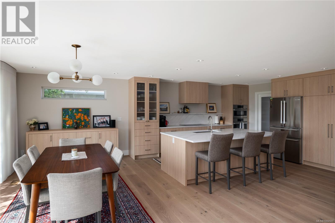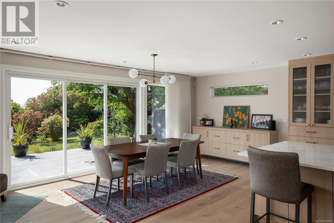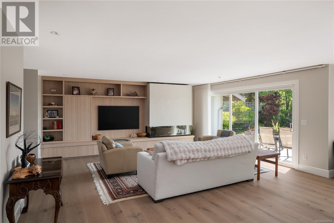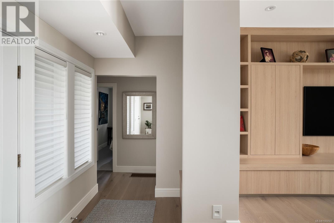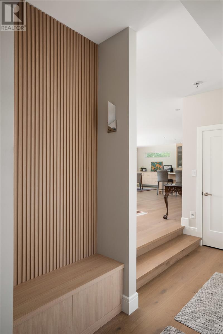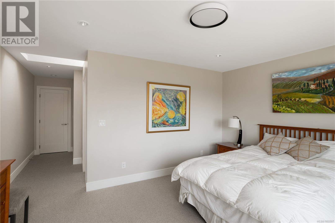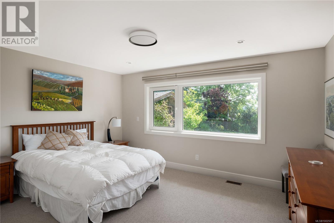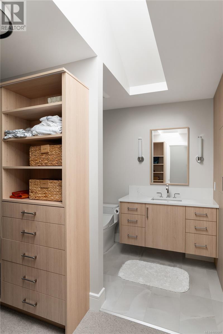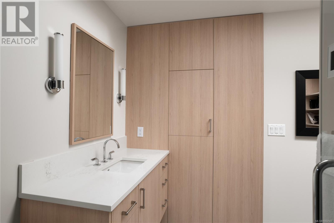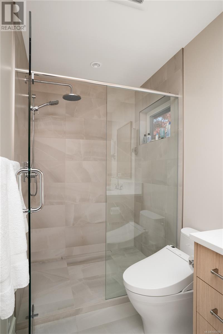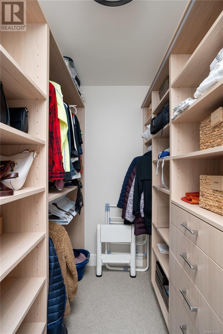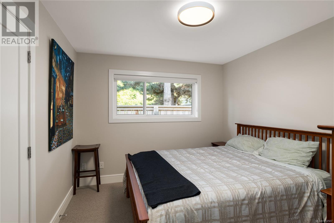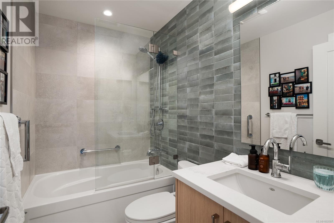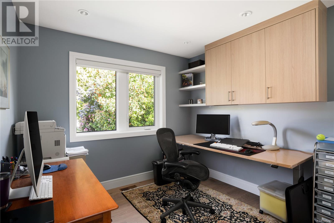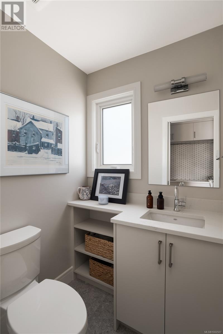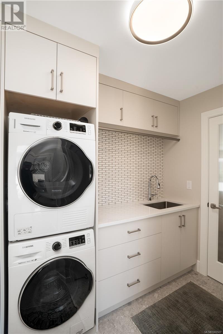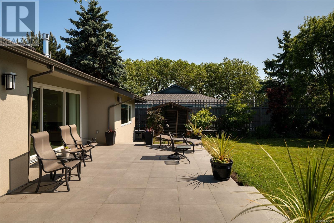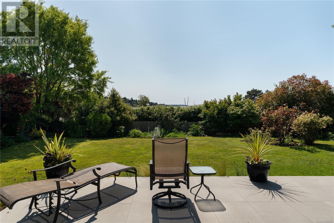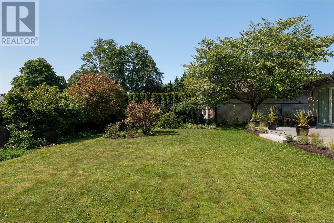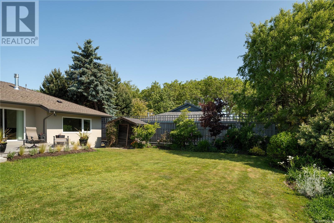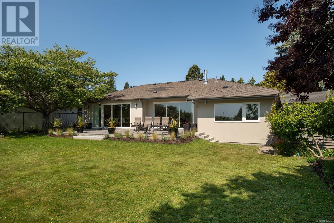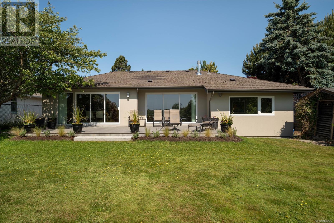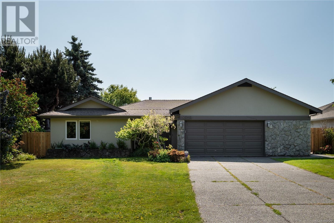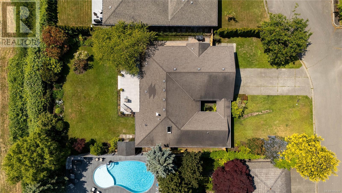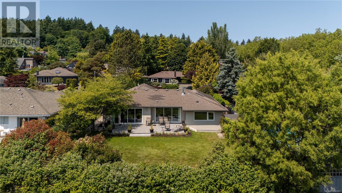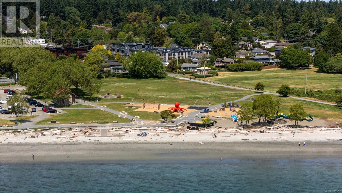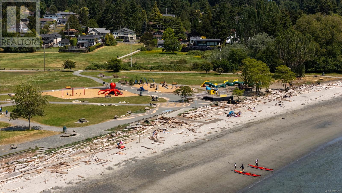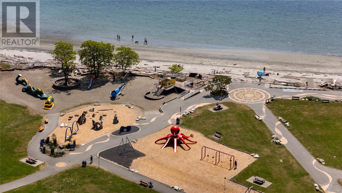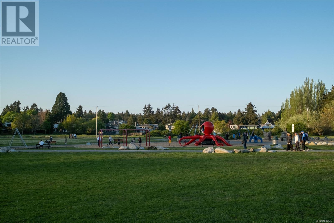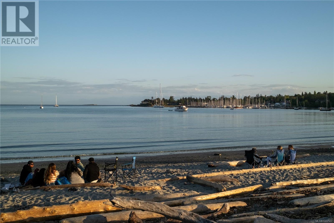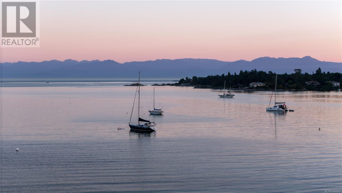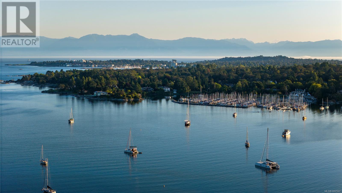3819 Beachview Pl Saanich, British Columbia V8P 5N8
$2,500,000
Tucked into a quiet cul-de-sac just steps from Gyro Beach, this single-level home in Cadboro Bay offers the ultimate in West Coast living. Extensively renovated by Point Break Developments with over $600,000 in updates, this 3-bedroom, 3-bathroom rancher seamlessly blends modern design with timeless comfort. The open-concept layout features 9' ceilings, wide-plank flooring, and a gourmet kitchen with quartz counters, custom cabinetry, and high-end appliances. The spacious primary bedroom features a walk-in closet and a 3-piece ensuite. Outside, enjoy a beautifully landscaped, fully fenced 10,056 sq ft lot with a large patio—perfect for entertaining. The 490 sq ft double garage provides ample storage. Just a short stroll to the Village, coffee shops, tennis courts, and UVic. Whether you're downsizing or looking for beachside tranquillity, this is a rare opportunity in one of Victoria’s most beloved neighbourhoods. (id:61048)
Property Details
| MLS® Number | 1002507 |
| Property Type | Single Family |
| Neigbourhood | Cadboro Bay |
| Features | Cul-de-sac, Level Lot, Private Setting, Other, Rectangular, Marine Oriented |
| Parking Space Total | 4 |
| Plan | Vip36166 |
| Structure | Patio(s) |
Building
| Bathroom Total | 3 |
| Bedrooms Total | 3 |
| Constructed Date | 1985 |
| Cooling Type | See Remarks |
| Fireplace Present | Yes |
| Fireplace Total | 1 |
| Heating Type | Heat Pump |
| Size Interior | 1,811 Ft2 |
| Total Finished Area | 1811 Sqft |
| Type | House |
Land
| Access Type | Road Access |
| Acreage | No |
| Size Irregular | 10056 |
| Size Total | 10056 Sqft |
| Size Total Text | 10056 Sqft |
| Zoning Description | Rs-10 |
| Zoning Type | Residential |
Rooms
| Level | Type | Length | Width | Dimensions |
|---|---|---|---|---|
| Main Level | Bathroom | 2-Piece | ||
| Main Level | Patio | 17 ft | 31 ft | 17 ft x 31 ft |
| Main Level | Ensuite | 3-Piece | ||
| Main Level | Primary Bedroom | 12 ft | 12 ft | 12 ft x 12 ft |
| Main Level | Bedroom | 11 ft | 10 ft | 11 ft x 10 ft |
| Main Level | Bathroom | 4-Piece | ||
| Main Level | Bedroom | 10 ft | 11 ft | 10 ft x 11 ft |
| Main Level | Laundry Room | 9 ft | 9 ft | 9 ft x 9 ft |
| Main Level | Kitchen | 11 ft | 15 ft | 11 ft x 15 ft |
| Main Level | Dining Room | 20 ft | 10 ft | 20 ft x 10 ft |
| Main Level | Living Room | 25 ft | 19 ft | 25 ft x 19 ft |
| Main Level | Entrance | 6 ft | 12 ft | 6 ft x 12 ft |
https://www.realtor.ca/real-estate/28425140/3819-beachview-pl-saanich-cadboro-bay
Contact Us
Contact us for more information

Jason Binab
Personal Real Estate Corporation
www.facebook.com/public/Jason-Binab
ca.linkedin.com/pub/jason-binab/5/695/37b
twitter.com/jasonbinab
101-960 Yates St
Victoria, British Columbia V8V 3M3
(778) 265-5552
