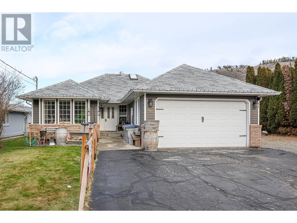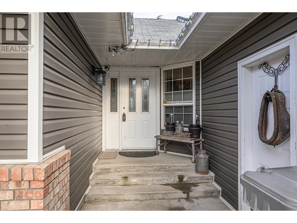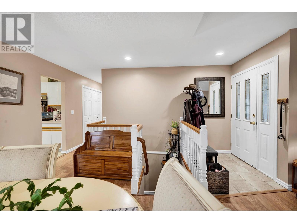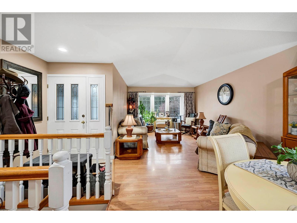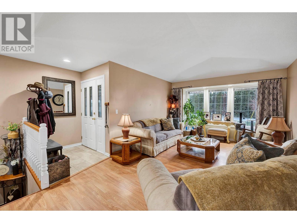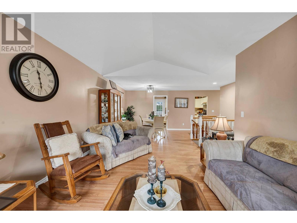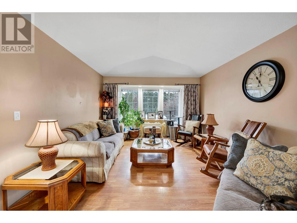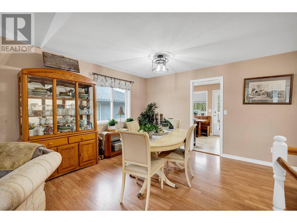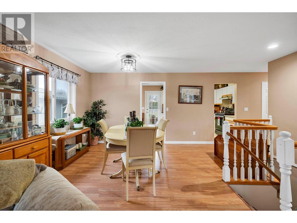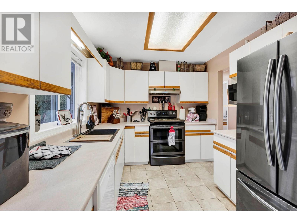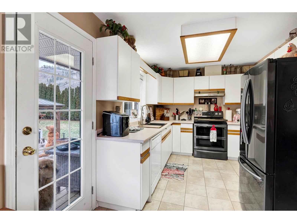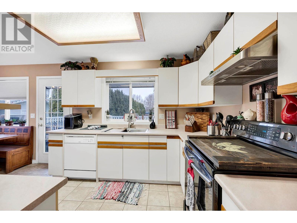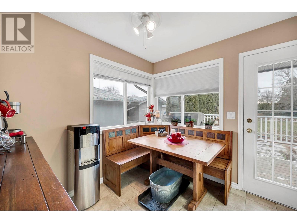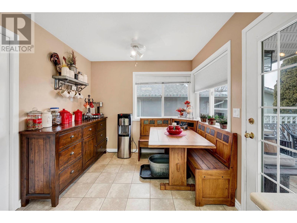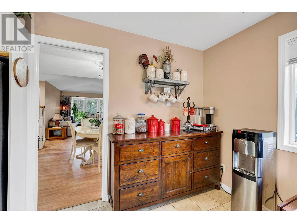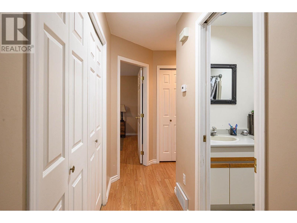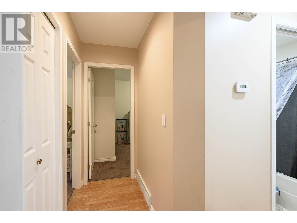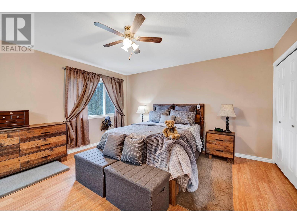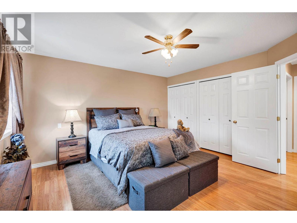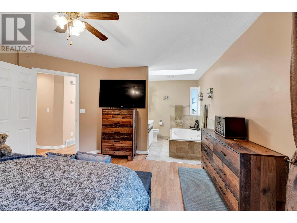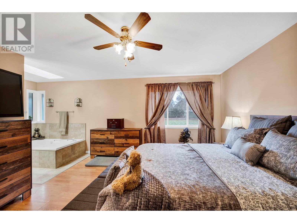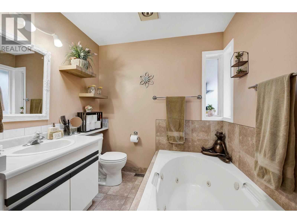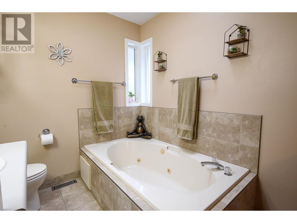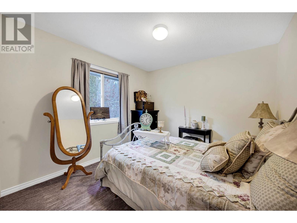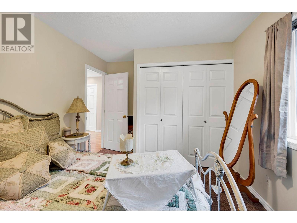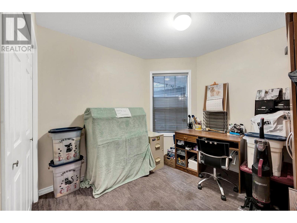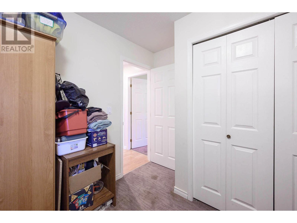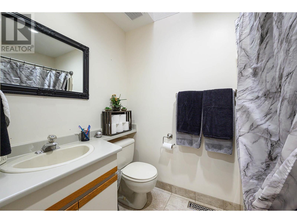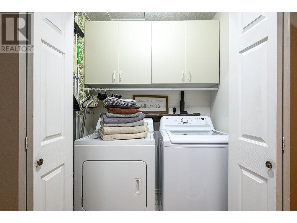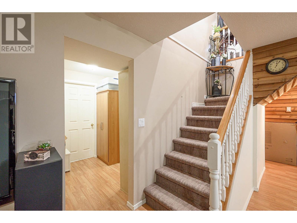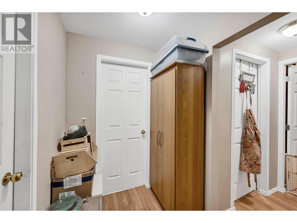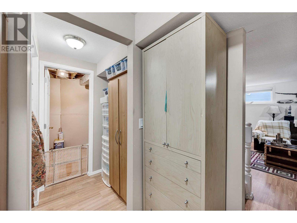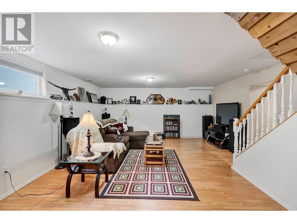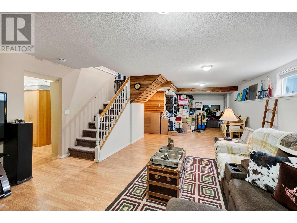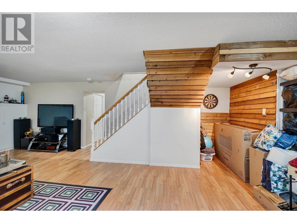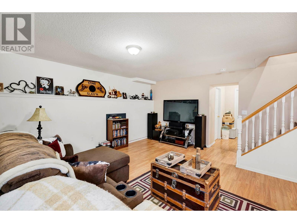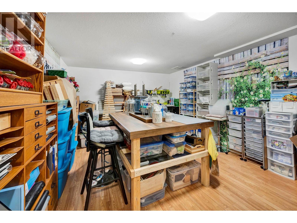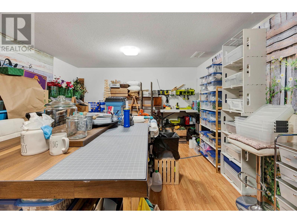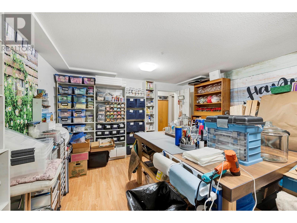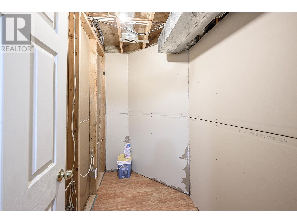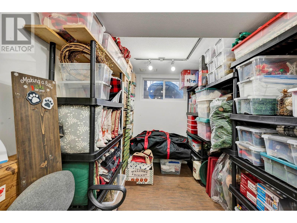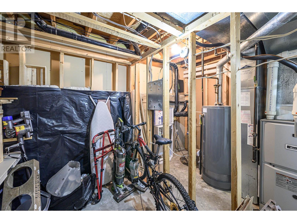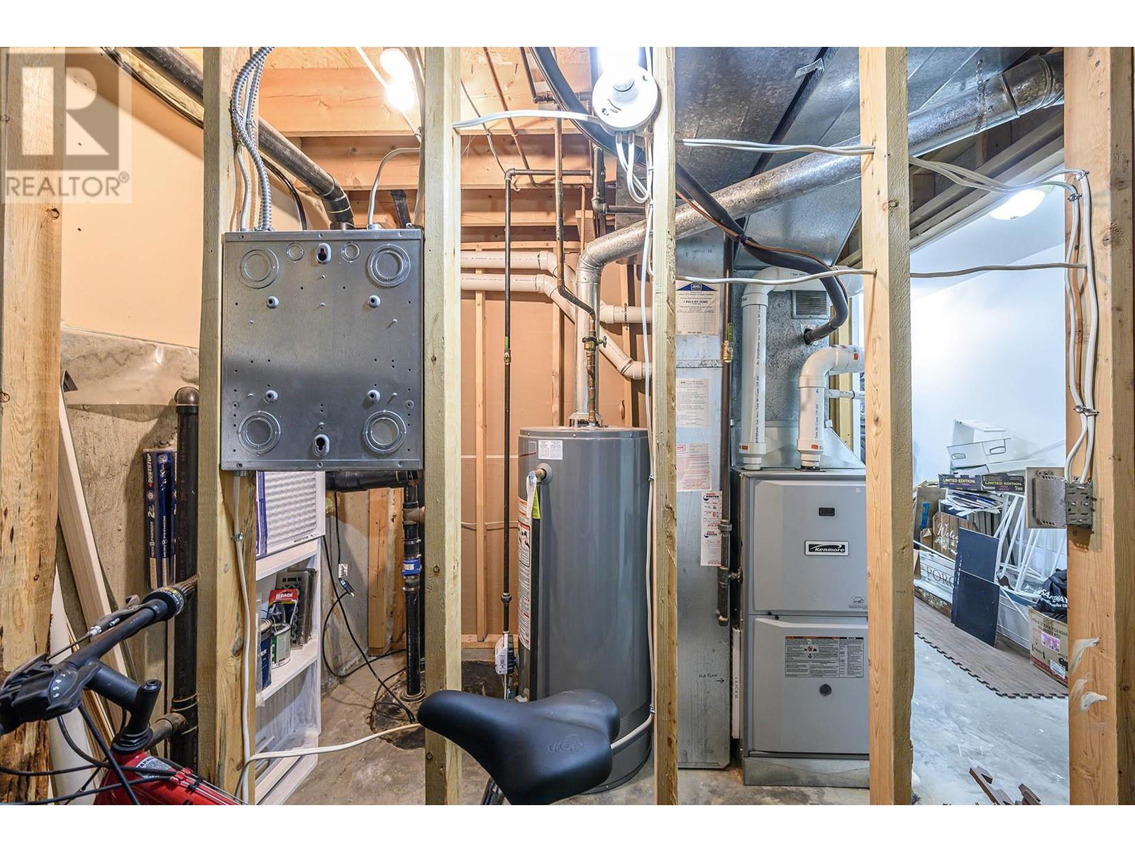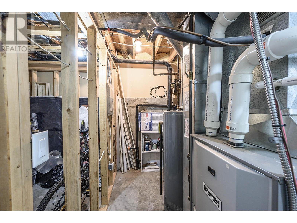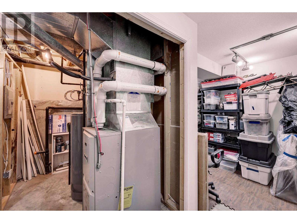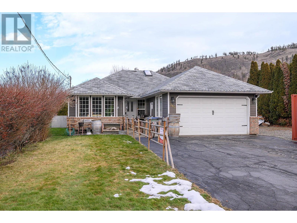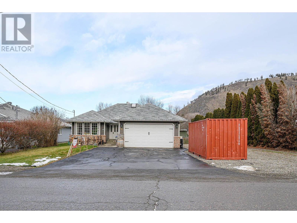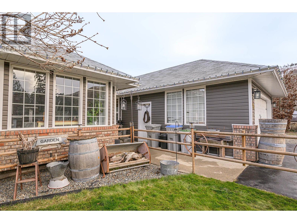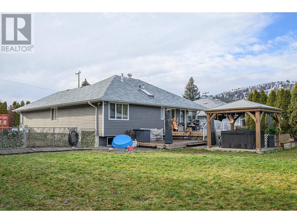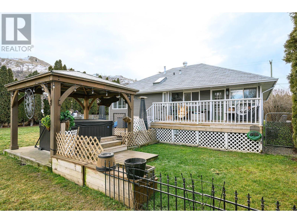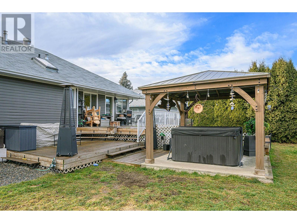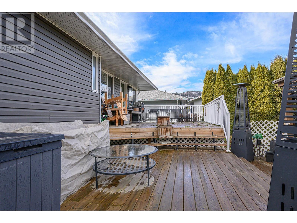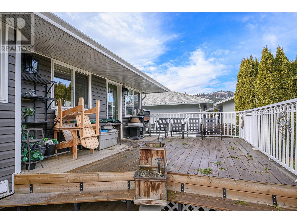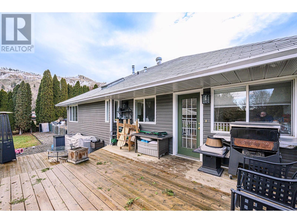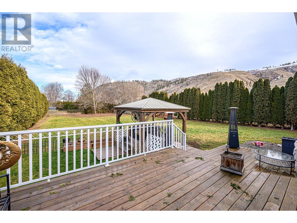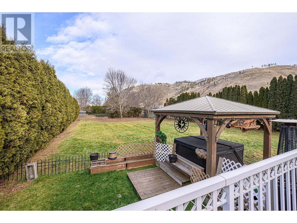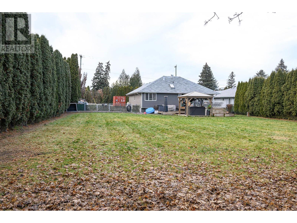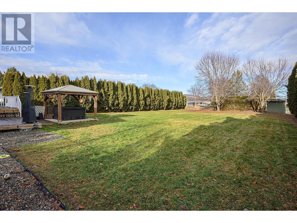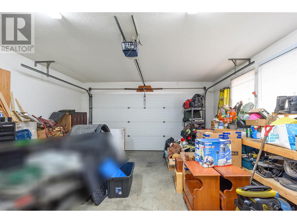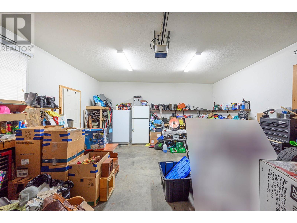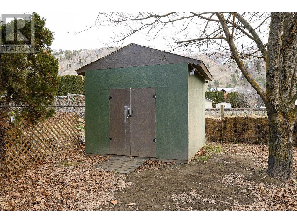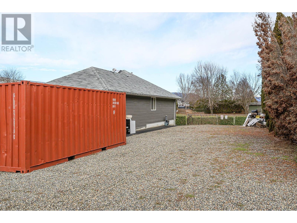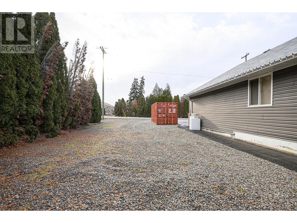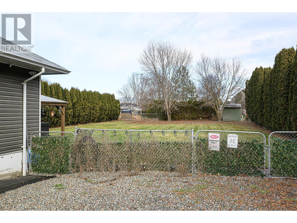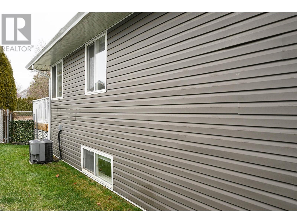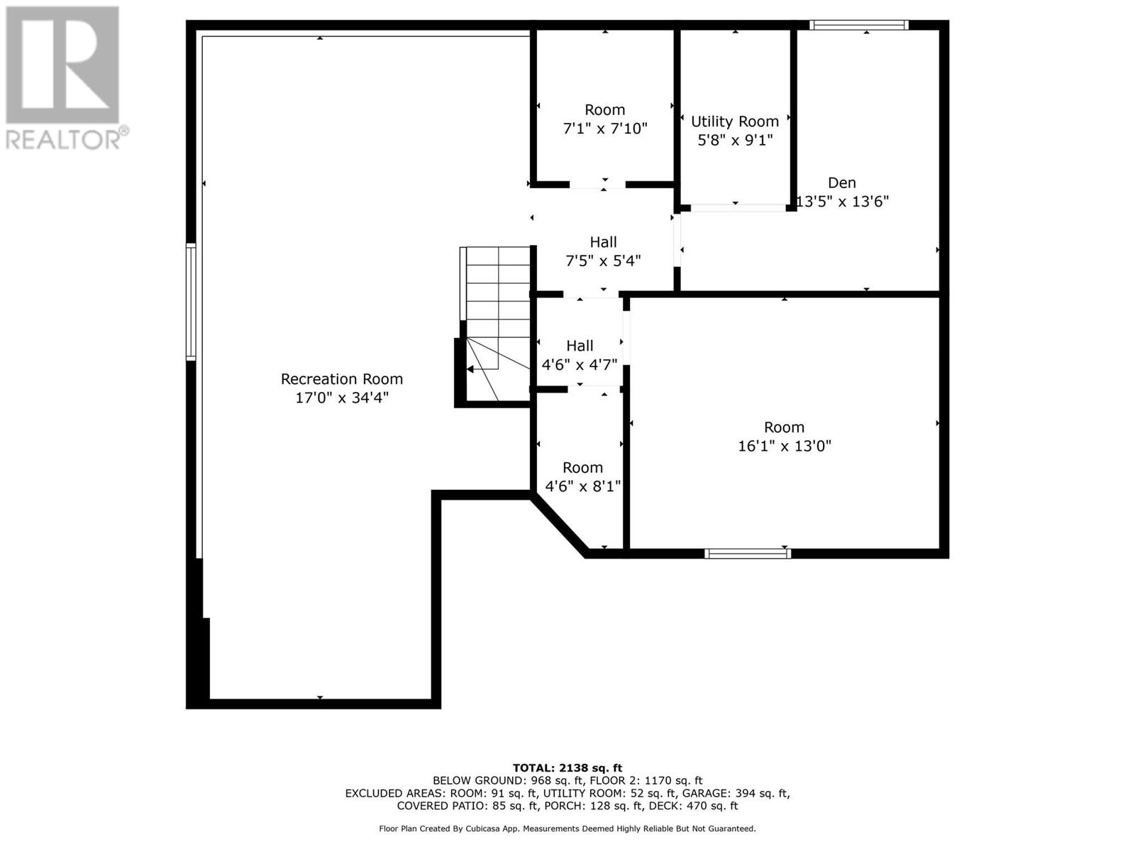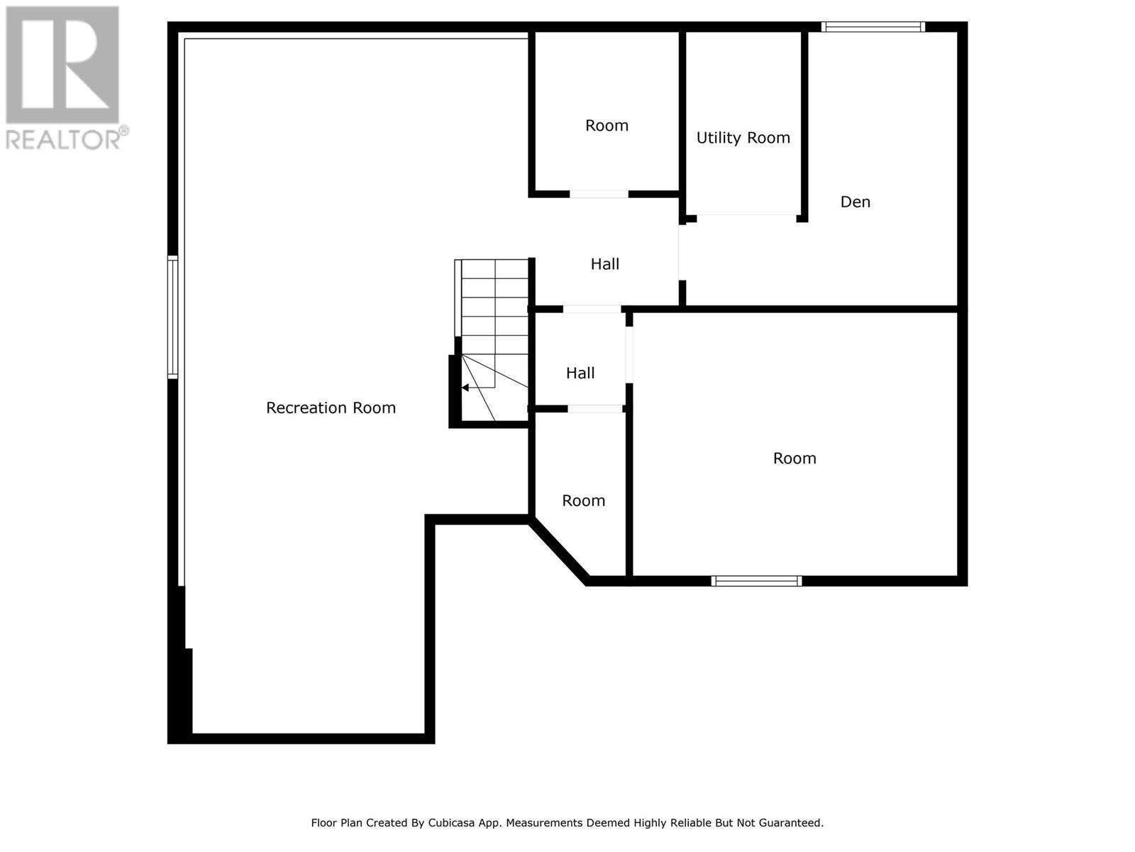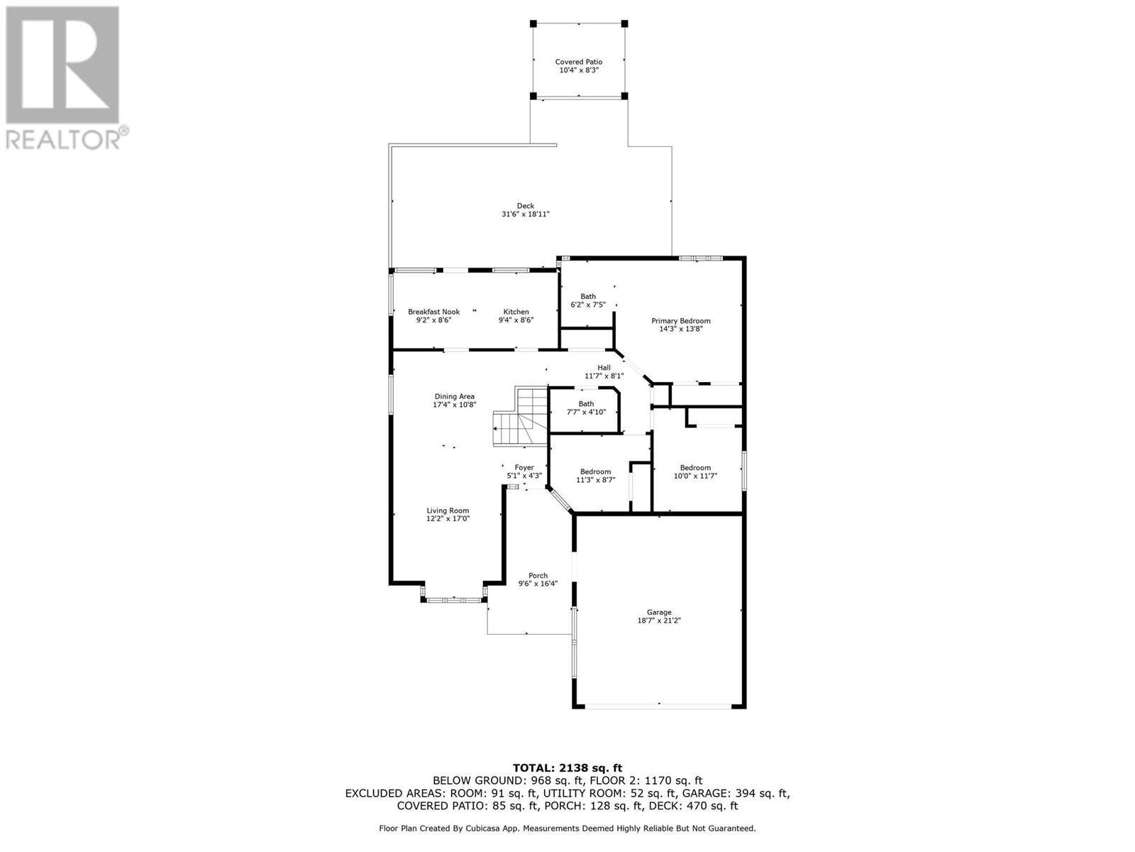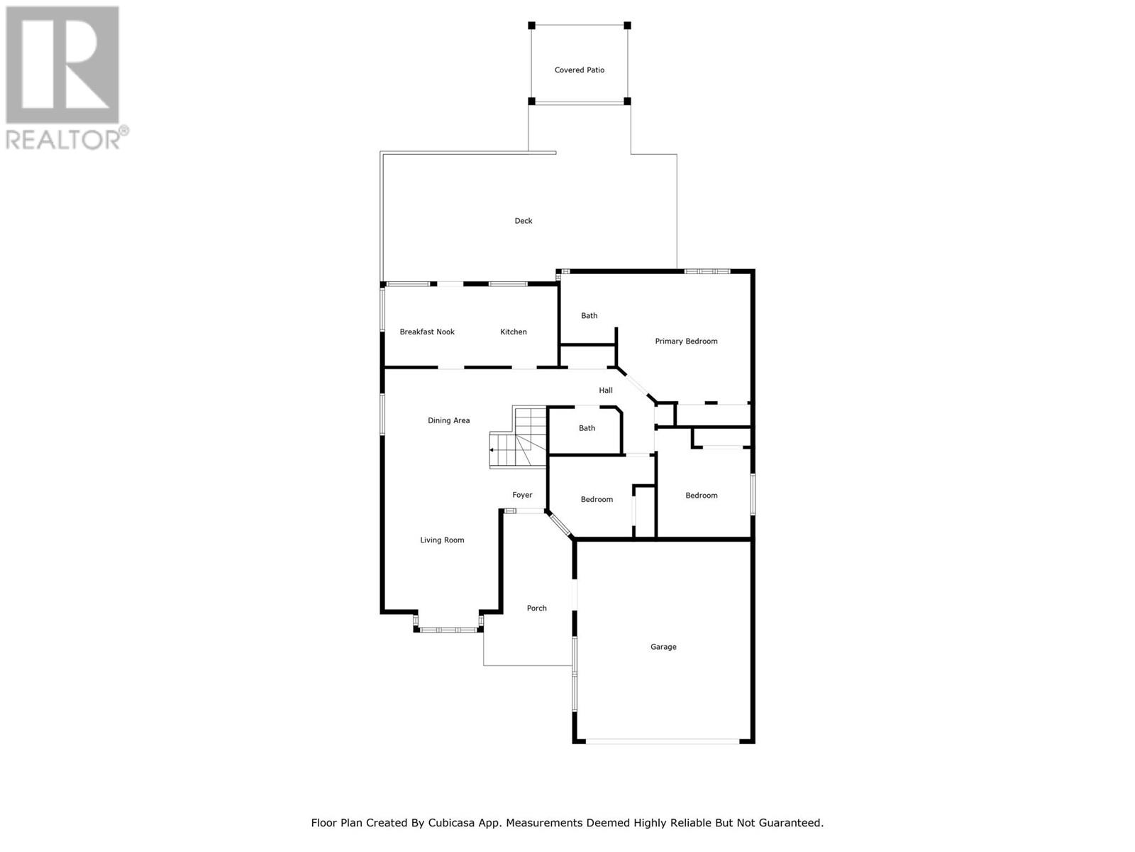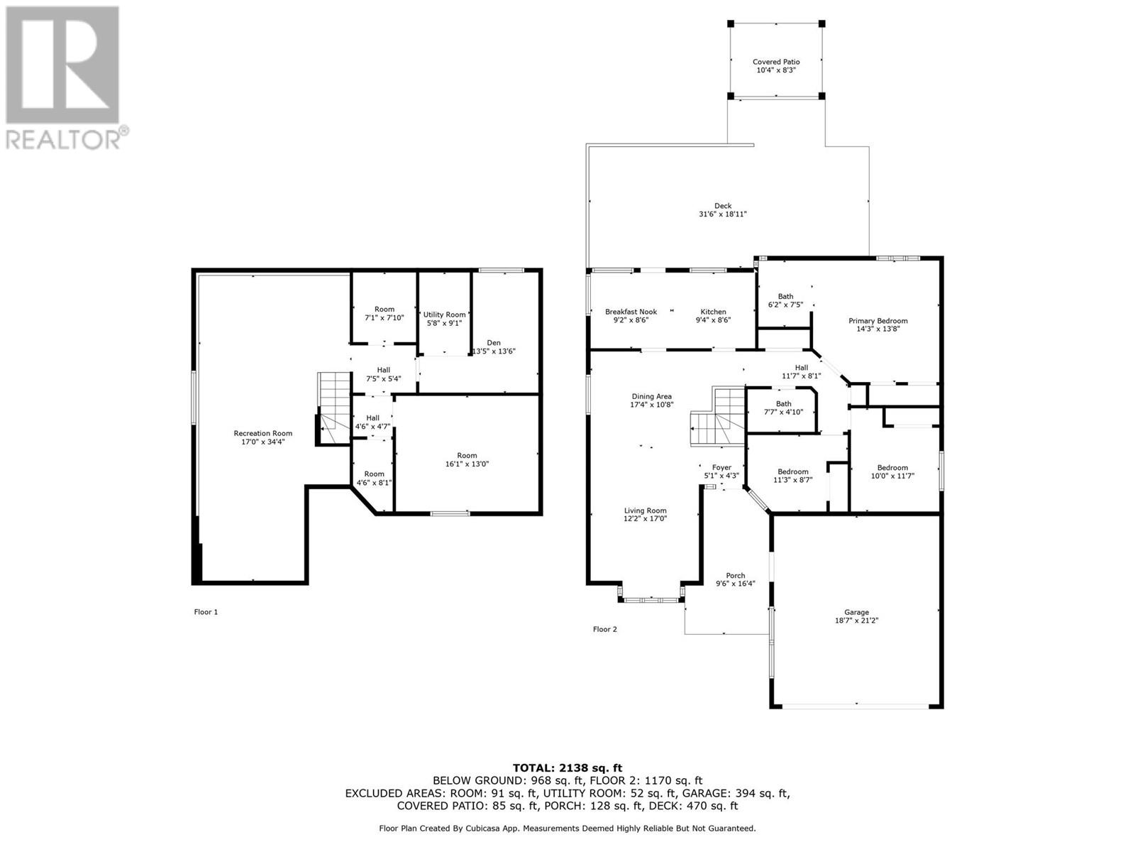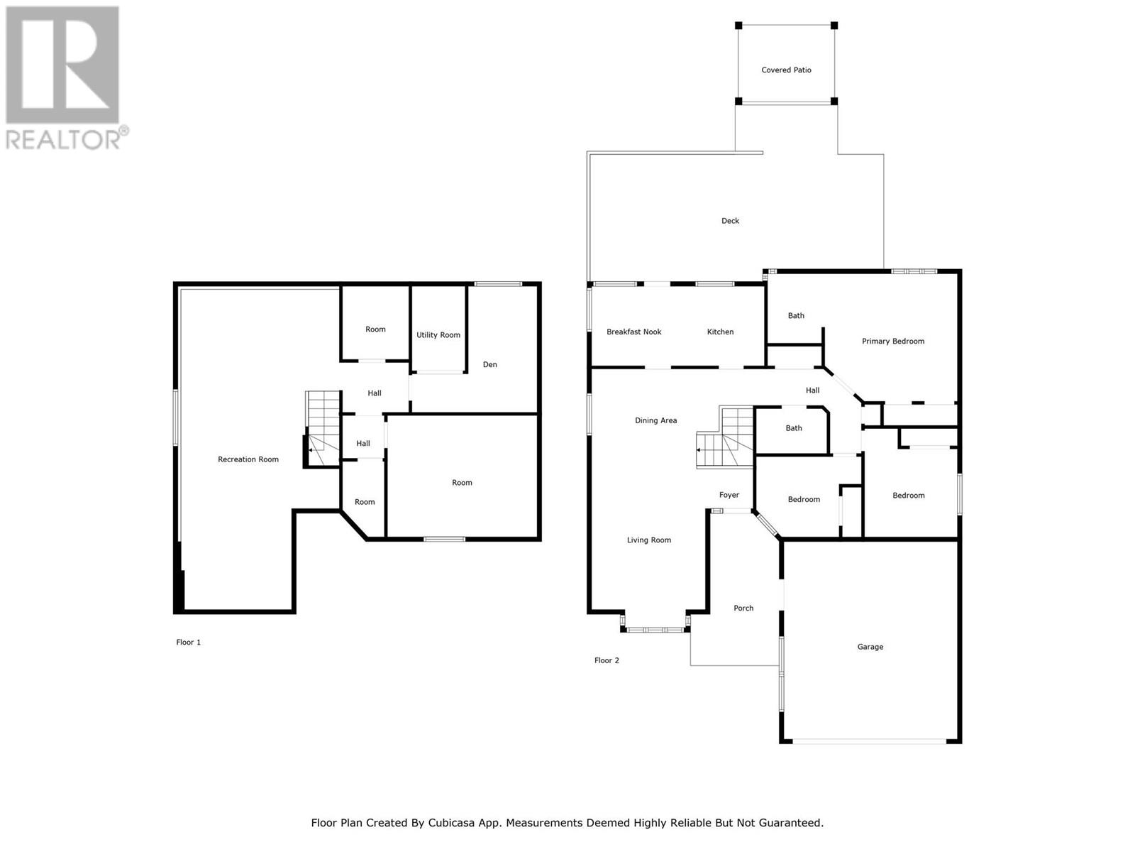380 Mattoch Mckeague Road Kamloops, British Columbia V2H 1L1
$605,000
Welcome to this beautifully designed rancher offering over 2600 sq ft of living space, perfect for families or those who love to entertain. This home features 3 spacious bedrooms and 2 baths on the main floor, with vaulted ceilings in the living room that create an open and airy feel. The primary bedroom is an open-concept design, has a soaker tub with jets, and plenty of room to relax. The fully finished basement adds versatility, whether for a recreation space, home office, or guest quarters and much more! Step outside to your private, flat back yard – a sprawling multi-level patio with a pergola, perfect for summer gatherings, all within a fully fenced backyard. There’s ample parking with a 2-car garage and extra space for your RV or toys. Stay cool in the summer with central air conditioning. Located in a desirable neighborhood, this property offers the perfect blend of comfort, space, and functionality at a great price. All offers to be accompanied by a schedule A. Contact the listing agent for further agent or to book a private showing. (id:61048)
Property Details
| MLS® Number | 10332620 |
| Property Type | Single Family |
| Neigbourhood | Rayleigh |
| Amenities Near By | Recreation |
| Features | Level Lot, Jacuzzi Bath-tub |
| Parking Space Total | 2 |
| View Type | Mountain View |
Building
| Bathroom Total | 2 |
| Bedrooms Total | 3 |
| Appliances | Range, Refrigerator, Dishwasher, Washer & Dryer |
| Architectural Style | Ranch |
| Basement Type | Full |
| Constructed Date | 1992 |
| Construction Style Attachment | Detached |
| Cooling Type | Central Air Conditioning |
| Exterior Finish | Vinyl Siding |
| Flooring Type | Mixed Flooring |
| Heating Type | Forced Air, See Remarks |
| Roof Material | Asphalt Shingle |
| Roof Style | Unknown |
| Stories Total | 2 |
| Size Interior | 2,596 Ft2 |
| Type | House |
| Utility Water | Municipal Water |
Parking
| Attached Garage | 2 |
| R V |
Land
| Access Type | Easy Access |
| Acreage | No |
| Fence Type | Fence |
| Land Amenities | Recreation |
| Landscape Features | Landscaped, Level |
| Size Irregular | 0.46 |
| Size Total | 0.46 Ac|under 1 Acre |
| Size Total Text | 0.46 Ac|under 1 Acre |
| Zoning Type | Unknown |
Rooms
| Level | Type | Length | Width | Dimensions |
|---|---|---|---|---|
| Basement | Utility Room | 8'6'' x 5'8'' | ||
| Basement | Other | 7'9'' x 4'9'' | ||
| Basement | Den | 13' x 11' | ||
| Basement | Recreation Room | 23' x 13'3'' | ||
| Basement | Hobby Room | 16' x 12'9'' | ||
| Basement | Storage | 7'4'' x 7'2'' | ||
| Basement | Storage | 12'9'' x 7'3'' | ||
| Main Level | Laundry Room | 5'6'' x 3'4'' | ||
| Main Level | Bedroom | 11'2'' x 9'2'' | ||
| Main Level | Bedroom | 10' x 11' | ||
| Main Level | Primary Bedroom | 14' x 14' | ||
| Main Level | Foyer | 6' x 4'4'' | ||
| Main Level | Dining Nook | 9'6'' x 8'9'' | ||
| Main Level | Living Room | 17' x 12' | ||
| Main Level | Dining Room | 12' x 11' | ||
| Main Level | Kitchen | 11' x 9' | ||
| Main Level | 4pc Ensuite Bath | Measurements not available | ||
| Main Level | 4pc Bathroom | Measurements not available |
https://www.realtor.ca/real-estate/27817312/380-mattoch-mckeague-road-kamloops-rayleigh
Contact Us
Contact us for more information

Bobby Iio
Personal Real Estate Corporation
www.team110.com/
258 Seymour Street
Kamloops, British Columbia V2C 2E5
(250) 374-3331
(250) 828-9544
www.remaxkamloops.ca/
