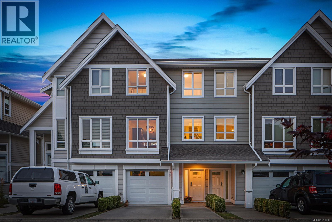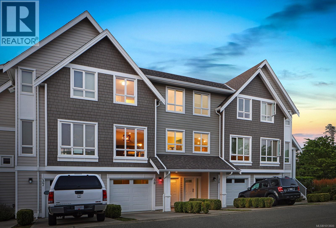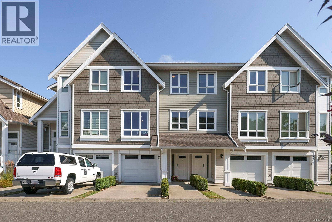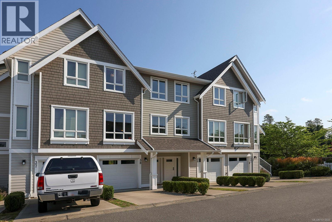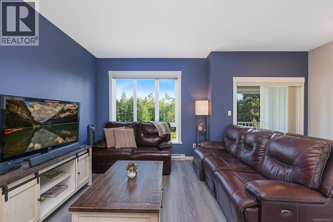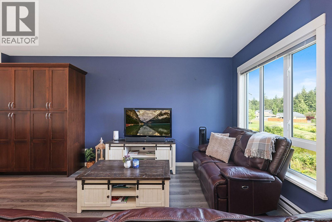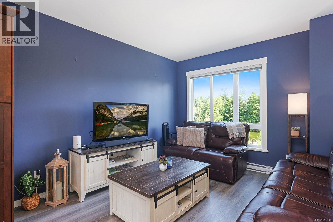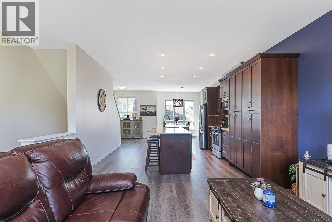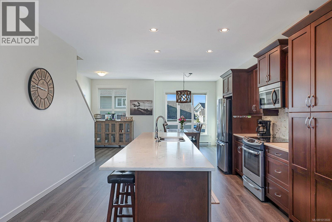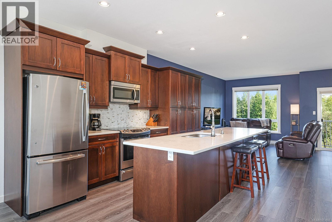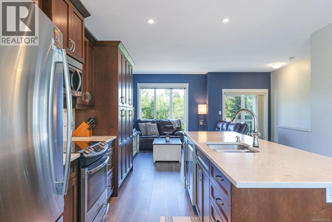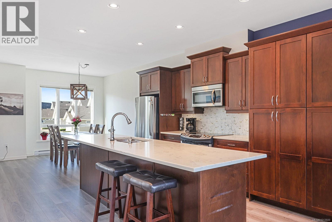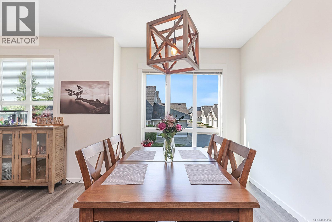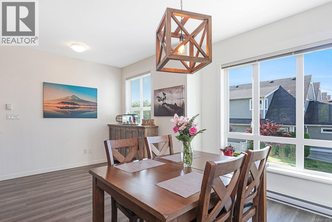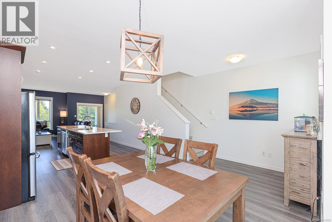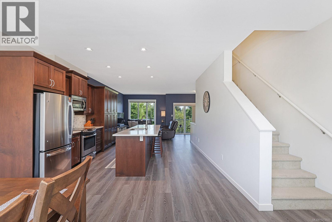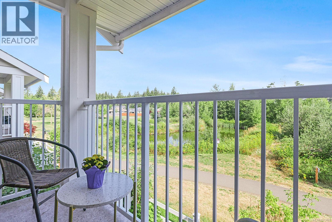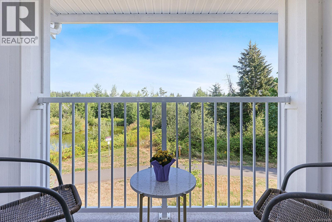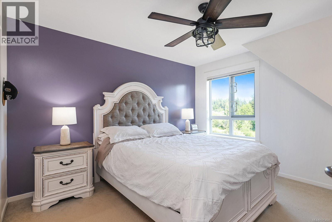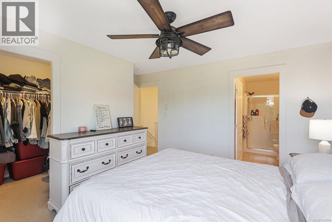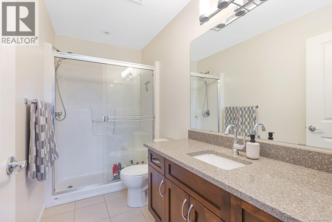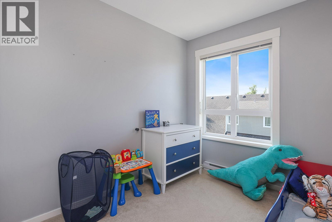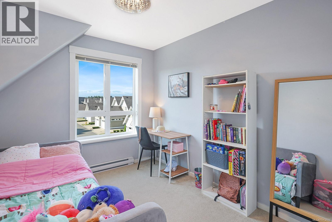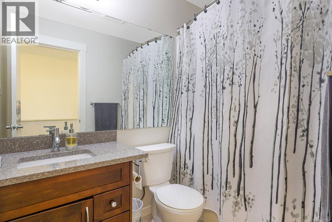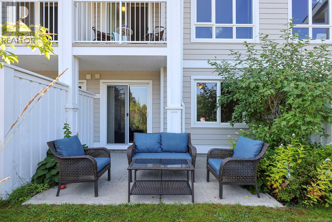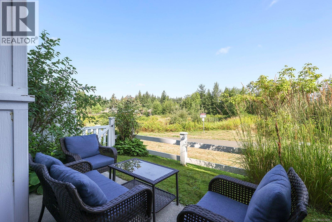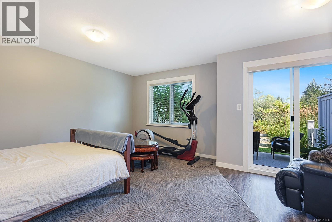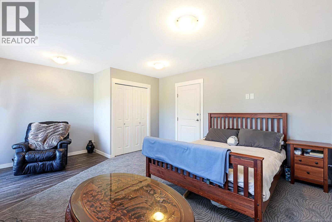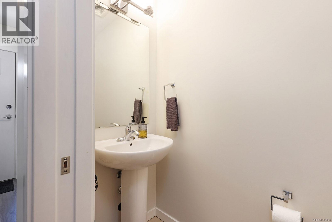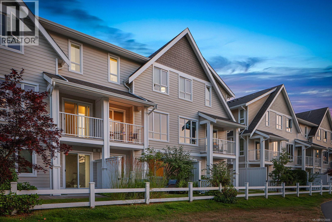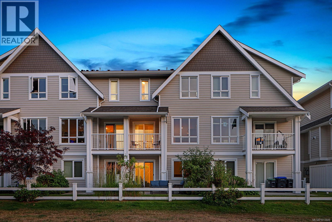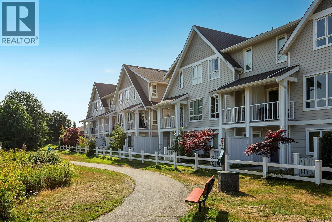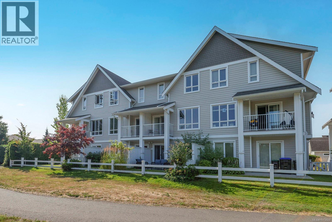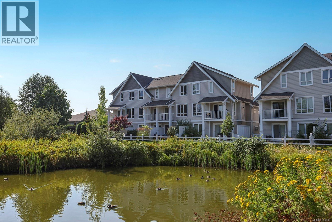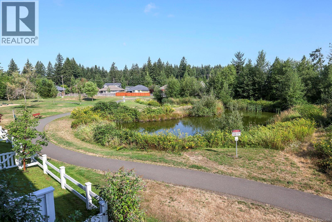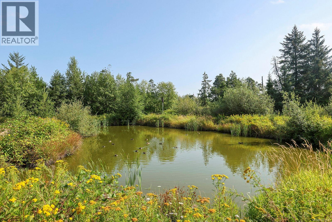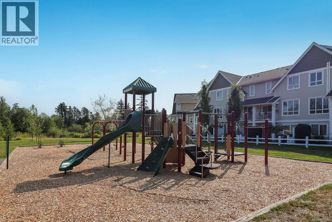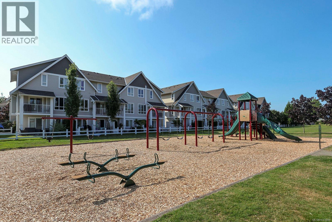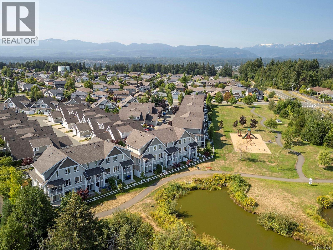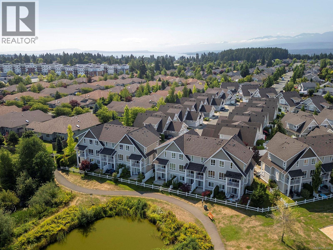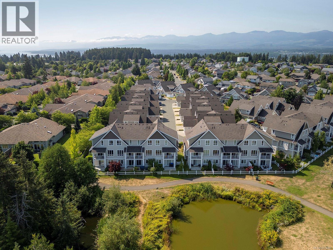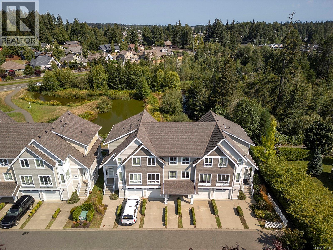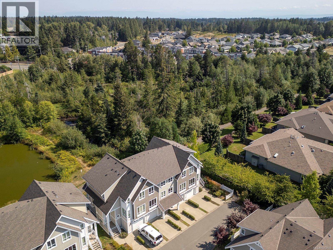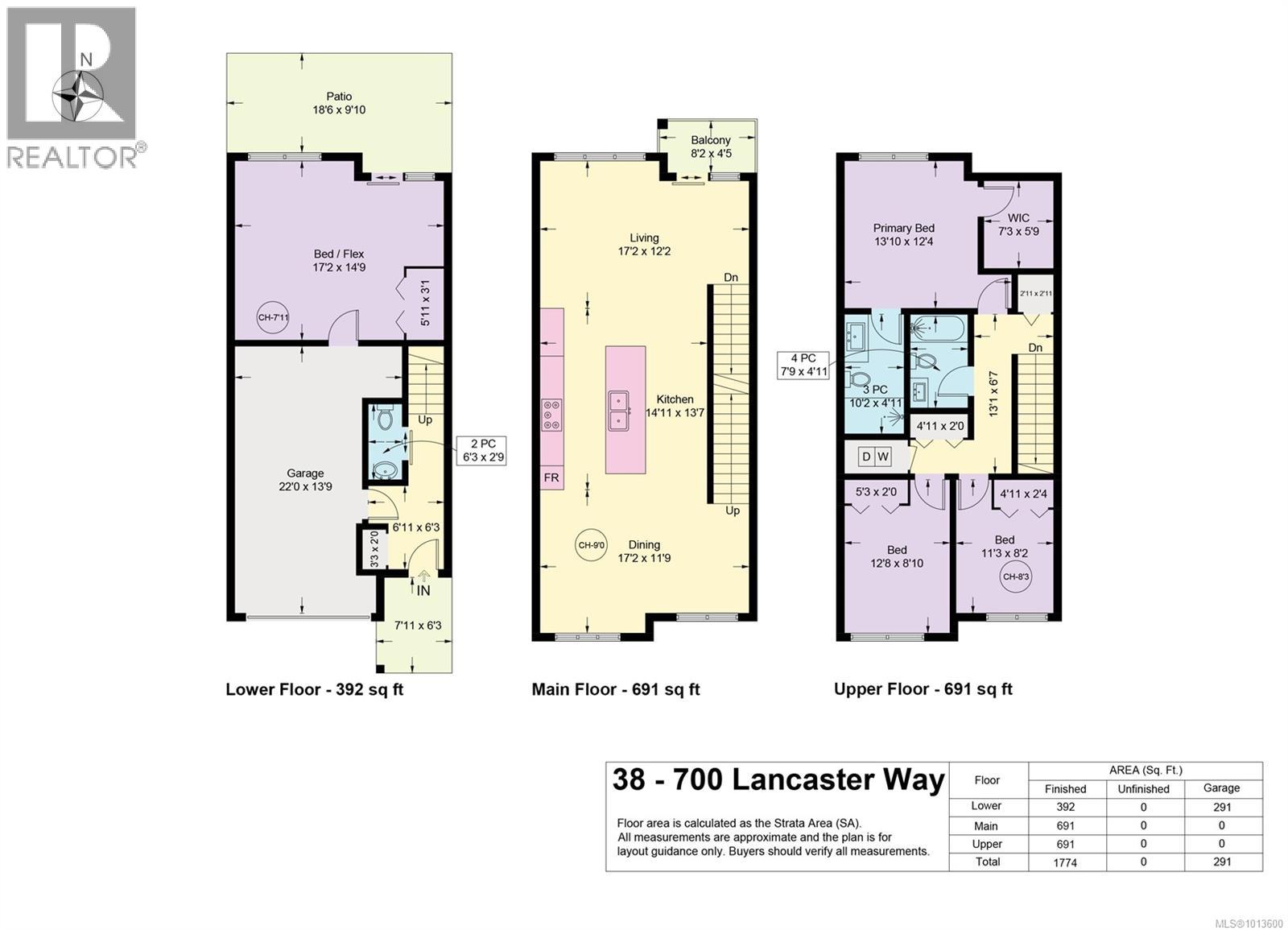Presented by Robert J. Iio Personal Real Estate Corporation — Team 110 RE/MAX Real Estate (Kamloops).
38 700 Lancaster Way Comox, British Columbia V9M 0B6
$689,000Maintenance,
$380 Monthly
Maintenance,
$380 MonthlySolid Value in Gablecraft at Lancaster This three-story townhome is a fantastic opportunity to own in a well-established neighbourhood with a smart layout and comfortable living spaces. The main floor features an open-concept design with large windows and high ceilings, creating a bright and inviting atmosphere. The kitchen is both stylish and practical, offering stone countertops, stainless steel appliances, and ample storage. Step onto the deck off the living room to enjoy views of a peaceful pond, often visited by ducks, herons, and eagles. Upstairs, you’ll find a spacious primary bedroom with a three-piece ensuite, two additional bedrooms, and a full four-piece bathroom. The entry-level floor provides added versatility with a bonus room and walk-out access to a covered patio—perfect for guests, hobbies, or a home office. Recent upgrades include a new hot water tank, adding extra peace of mind. With an excellent location close to schools, shopping, parks, and recreation, this home offers both comfort and convenience. (id:61048)
Property Details
| MLS® Number | 1013600 |
| Property Type | Single Family |
| Neigbourhood | Comox (Town of) |
| Community Features | Pets Allowed With Restrictions, Family Oriented |
| Features | Central Location, Other |
| Parking Space Total | 1 |
| Plan | Eps639 |
Building
| Bathroom Total | 3 |
| Bedrooms Total | 3 |
| Constructed Date | 2014 |
| Cooling Type | None |
| Heating Fuel | Electric |
| Heating Type | Baseboard Heaters |
| Size Interior | 1,774 Ft2 |
| Total Finished Area | 1774 Sqft |
| Type | Row / Townhouse |
Land
| Access Type | Road Access |
| Acreage | No |
| Zoning Description | Cd12 |
| Zoning Type | Multi-family |
Rooms
| Level | Type | Length | Width | Dimensions |
|---|---|---|---|---|
| Second Level | Bedroom | 11'3 x 8'2 | ||
| Second Level | Bedroom | 12'8 x 8'10 | ||
| Second Level | Bathroom | 4-Piece | ||
| Second Level | Ensuite | 3-Piece | ||
| Second Level | Primary Bedroom | 13'10 x 12'4 | ||
| Lower Level | Entrance | 6'11 x 6'3 | ||
| Lower Level | Bathroom | 2-Piece | ||
| Lower Level | Bonus Room | 17'2 x 14'9 | ||
| Main Level | Dining Room | 17'2 x 11'9 | ||
| Main Level | Kitchen | 14'11 x 13'7 | ||
| Main Level | Living Room | 17'2 x 12'2 |
https://www.realtor.ca/real-estate/28853994/38-700-lancaster-way-comox-comox-town-of
Contact Us
Contact us for more information

Erik Clevering
Personal Real Estate Corporation
https//cleversavagegroup.com/
www.facebook.com/cleversavagegroup
www.linkedin.com/in/erikclevering/
www.instagram.com/the_cleversavagegroup/
324 5th St.
Courtenay, British Columbia V9N 1K1
(250) 871-1377
www.islandluxuryhomes.ca/

Kelsey Savage
Personal Real Estate Corporation
www.cleversavagegroup.com/
www.facebook.com/cleversavagegroup
www.instagram.com/the_cleversavagegroup/
324 5th St.
Courtenay, British Columbia V9N 1K1
(250) 871-1377
www.islandluxuryhomes.ca/
