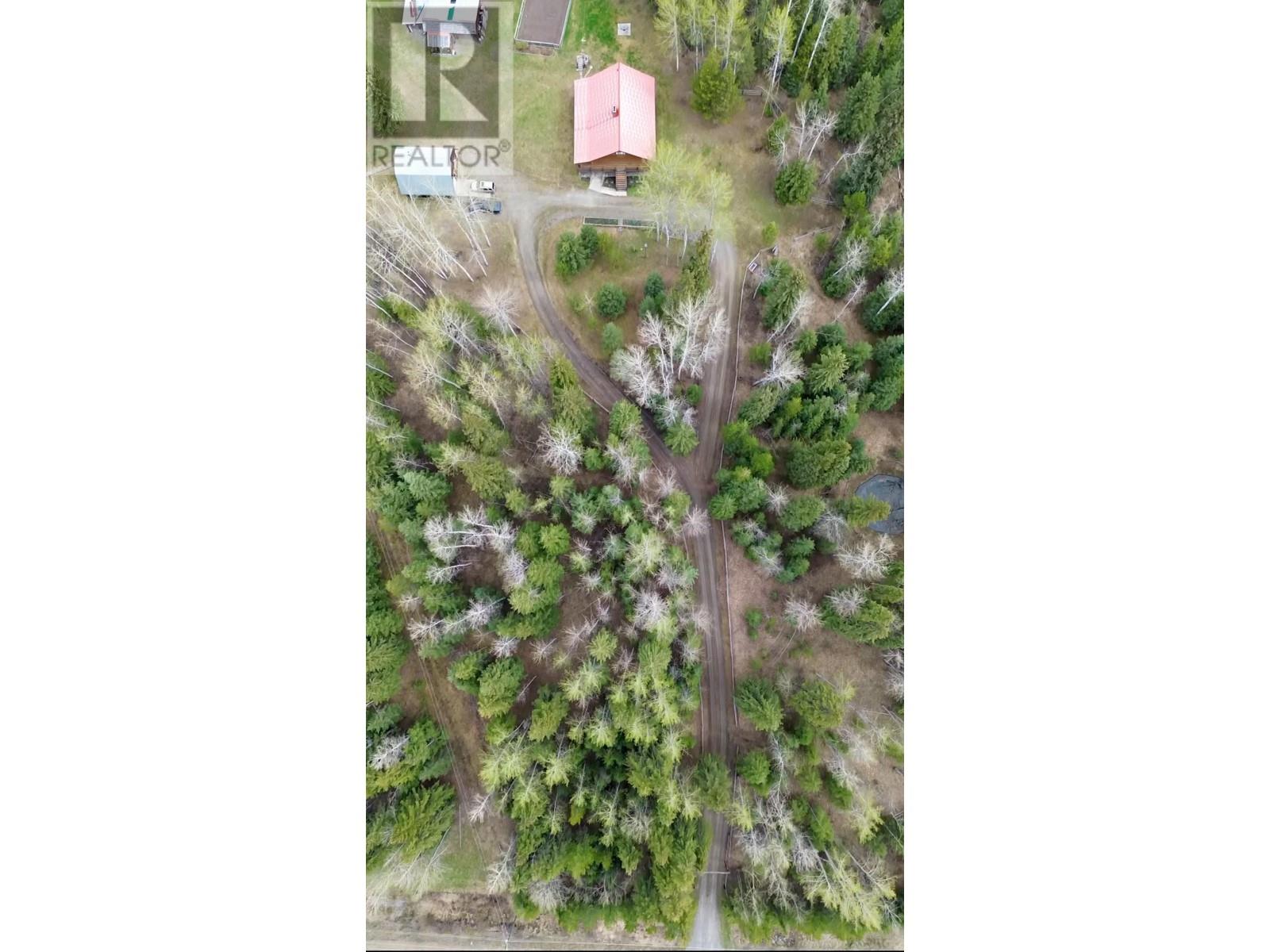3795 Horsefly Road 150 Mile House, British Columbia V0K 2G0
$770,000
Welcome to your peaceful retreat just 30 minutes from Williams Lake. This handcrafted 3 bedroom, 2 bathroom log home sits on 6.9 private acres. The main floor features two bedrooms, living space with high ceilings, and a beautiful wood cook stove that anchors the kitchen. Upstairs, a cozy loft bedroom adds extra space and character. Step outside to the large, covered deck - the perfect place to sip your morning coffee while listening to the birds. On the property you'll find established gardens, fruit trees, a greenhouse, and multiple outbuildings for storage. The shop features a large upper level perfect for a studio! This stunning home is a stone's throw from Rose Lake. Whether you're looking for a self-sufficient lifestyle or a quiet escape, this one-of-a-kind property has it all. (id:61048)
Property Details
| MLS® Number | R2999099 |
| Property Type | Single Family |
Building
| Bathroom Total | 2 |
| Bedrooms Total | 3 |
| Appliances | Washer/dryer Combo, Refrigerator, Stove |
| Basement Development | Partially Finished |
| Basement Type | N/a (partially Finished) |
| Constructed Date | 1993 |
| Construction Style Attachment | Detached |
| Exterior Finish | Log |
| Fireplace Present | Yes |
| Fireplace Total | 5 |
| Foundation Type | Concrete Perimeter |
| Heating Fuel | Electric, Wood |
| Heating Type | Forced Air |
| Roof Material | Metal |
| Roof Style | Conventional |
| Stories Total | 3 |
| Size Interior | 2,677 Ft2 |
| Type | House |
| Utility Water | Drilled Well |
Parking
| Detached Garage | |
| Open |
Land
| Acreage | Yes |
| Size Irregular | 6.9 |
| Size Total | 6.9 Ac |
| Size Total Text | 6.9 Ac |
Rooms
| Level | Type | Length | Width | Dimensions |
|---|---|---|---|---|
| Above | Bedroom 3 | 18 ft ,1 in | 14 ft ,5 in | 18 ft ,1 in x 14 ft ,5 in |
| Above | Loft | 22 ft ,1 in | 8 ft ,1 in | 22 ft ,1 in x 8 ft ,1 in |
| Basement | Den | 17 ft ,1 in | 17 ft ,7 in | 17 ft ,1 in x 17 ft ,7 in |
| Basement | Mud Room | 19 ft ,9 in | 12 ft ,7 in | 19 ft ,9 in x 12 ft ,7 in |
| Basement | Laundry Room | 10 ft ,9 in | 8 ft ,9 in | 10 ft ,9 in x 8 ft ,9 in |
| Basement | Storage | 8 ft ,9 in | 5 ft ,1 in | 8 ft ,9 in x 5 ft ,1 in |
| Basement | Cold Room | 9 ft | 7 ft ,5 in | 9 ft x 7 ft ,5 in |
| Main Level | Kitchen | 14 ft ,8 in | 11 ft ,4 in | 14 ft ,8 in x 11 ft ,4 in |
| Main Level | Dining Room | 13 ft ,4 in | 8 ft ,9 in | 13 ft ,4 in x 8 ft ,9 in |
| Main Level | Living Room | 19 ft ,1 in | 17 ft ,7 in | 19 ft ,1 in x 17 ft ,7 in |
| Main Level | Primary Bedroom | 14 ft ,6 in | 12 ft ,2 in | 14 ft ,6 in x 12 ft ,2 in |
| Main Level | Bedroom 2 | 12 ft ,4 in | 12 ft | 12 ft ,4 in x 12 ft |
| Main Level | Enclosed Porch | 33 ft ,6 in | 9 ft ,7 in | 33 ft ,6 in x 9 ft ,7 in |
| Main Level | Enclosed Porch | 30 ft | 7 ft ,9 in | 30 ft x 7 ft ,9 in |
https://www.realtor.ca/real-estate/28269326/3795-horsefly-road-150-mile-house
Contact Us
Contact us for more information

Susan Colgate
(866) 407-0095
www.cariboohomes.com/
www.facebook.com/SusanColgateRealEstate/
#2-25 S 4th Ave
Williams Lake, British Columbia V2G 1J2
(250) 398-9889
(250) 398-9899



































