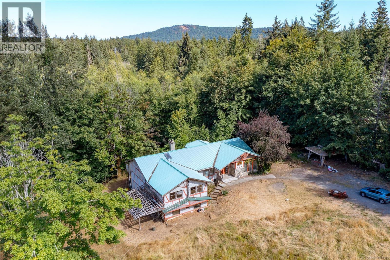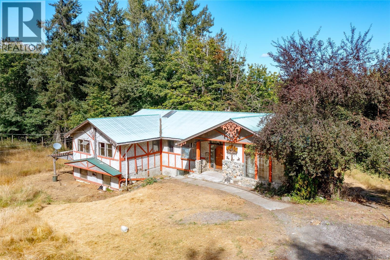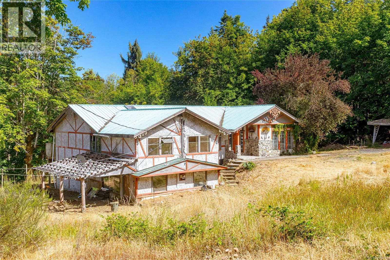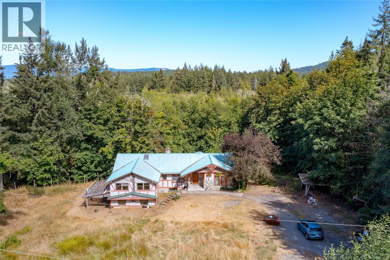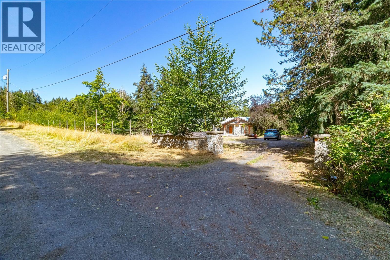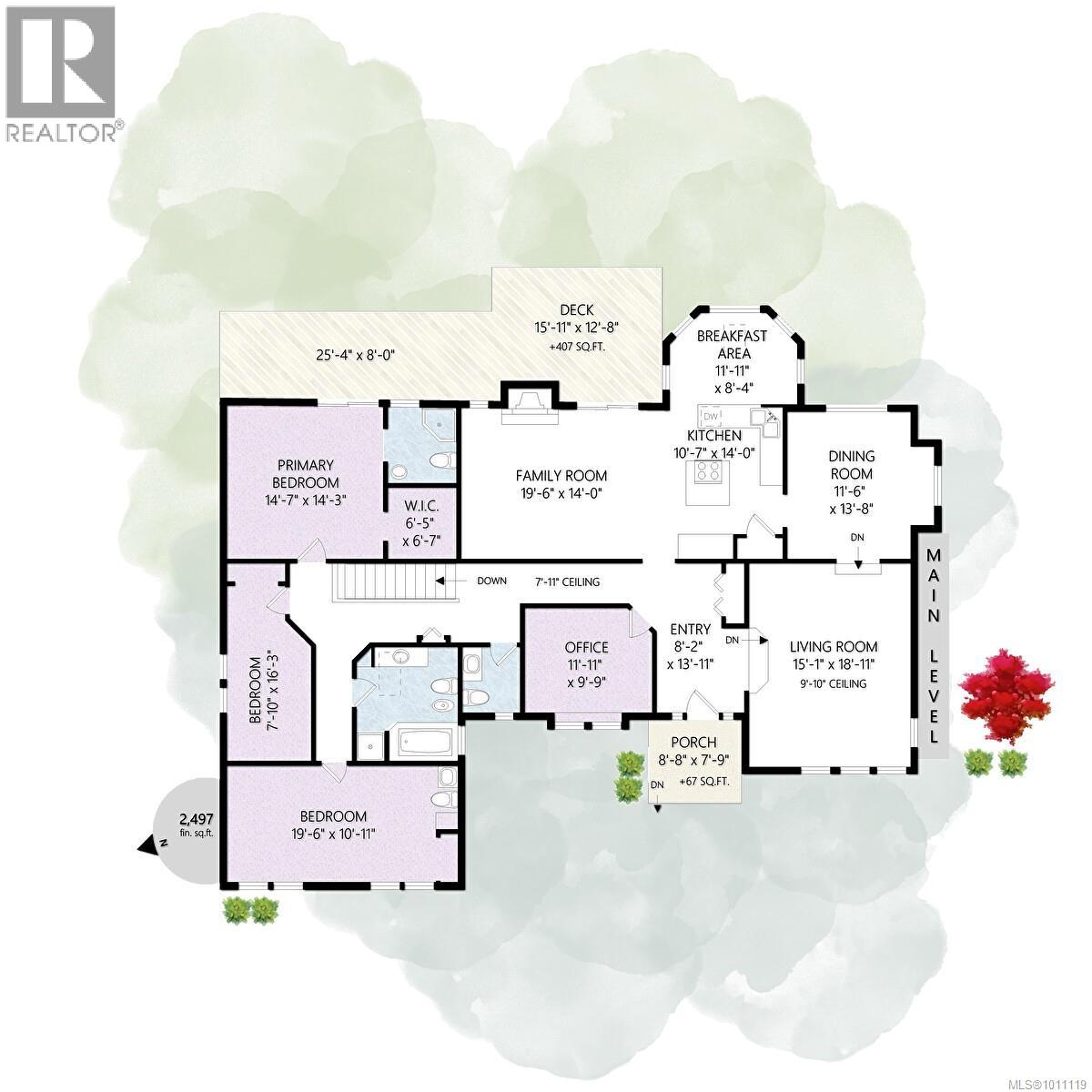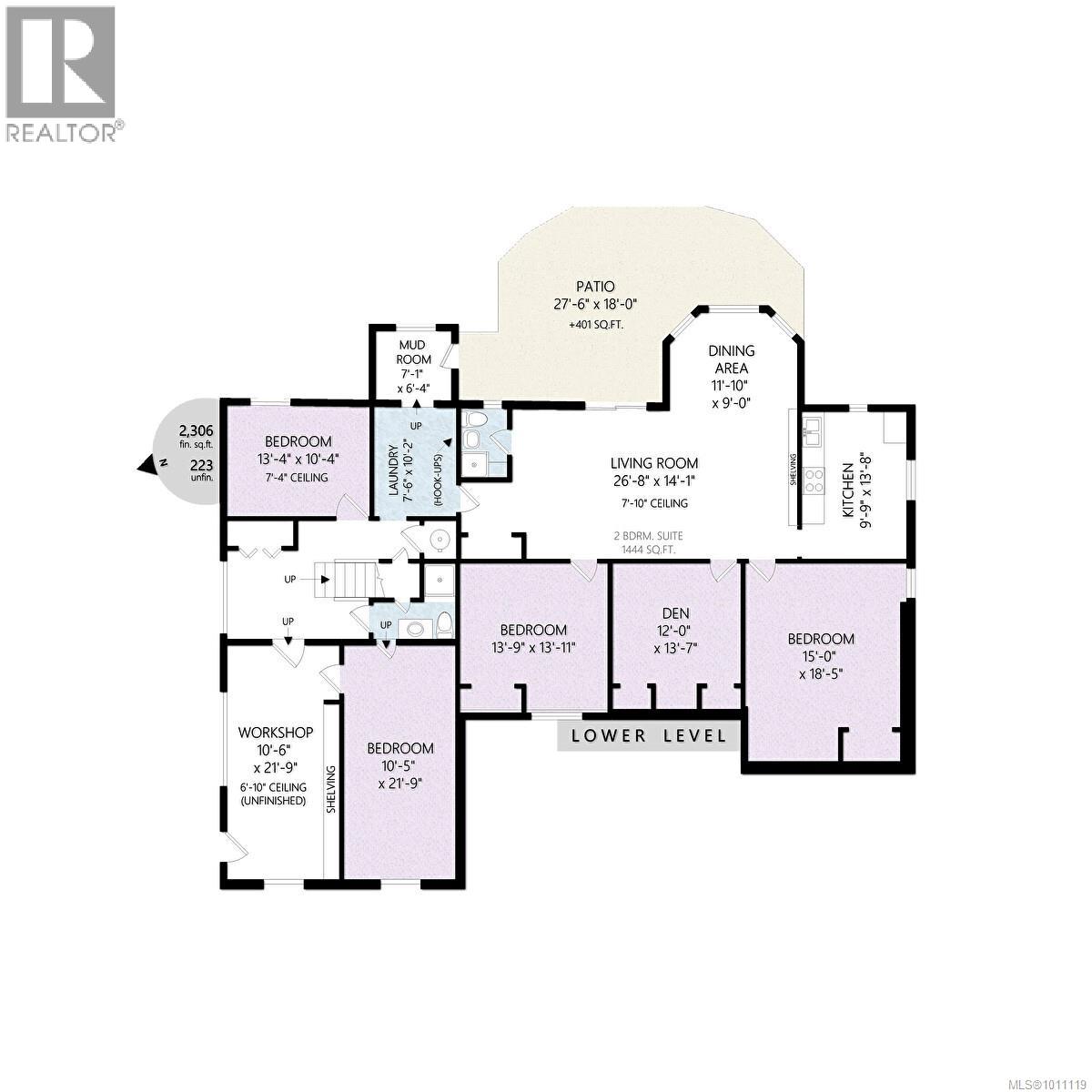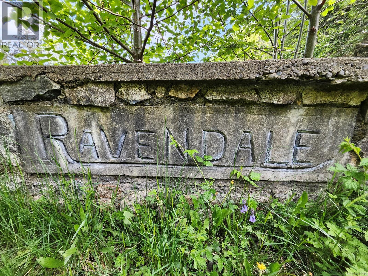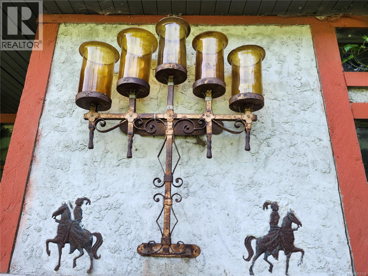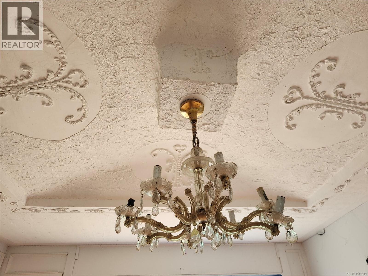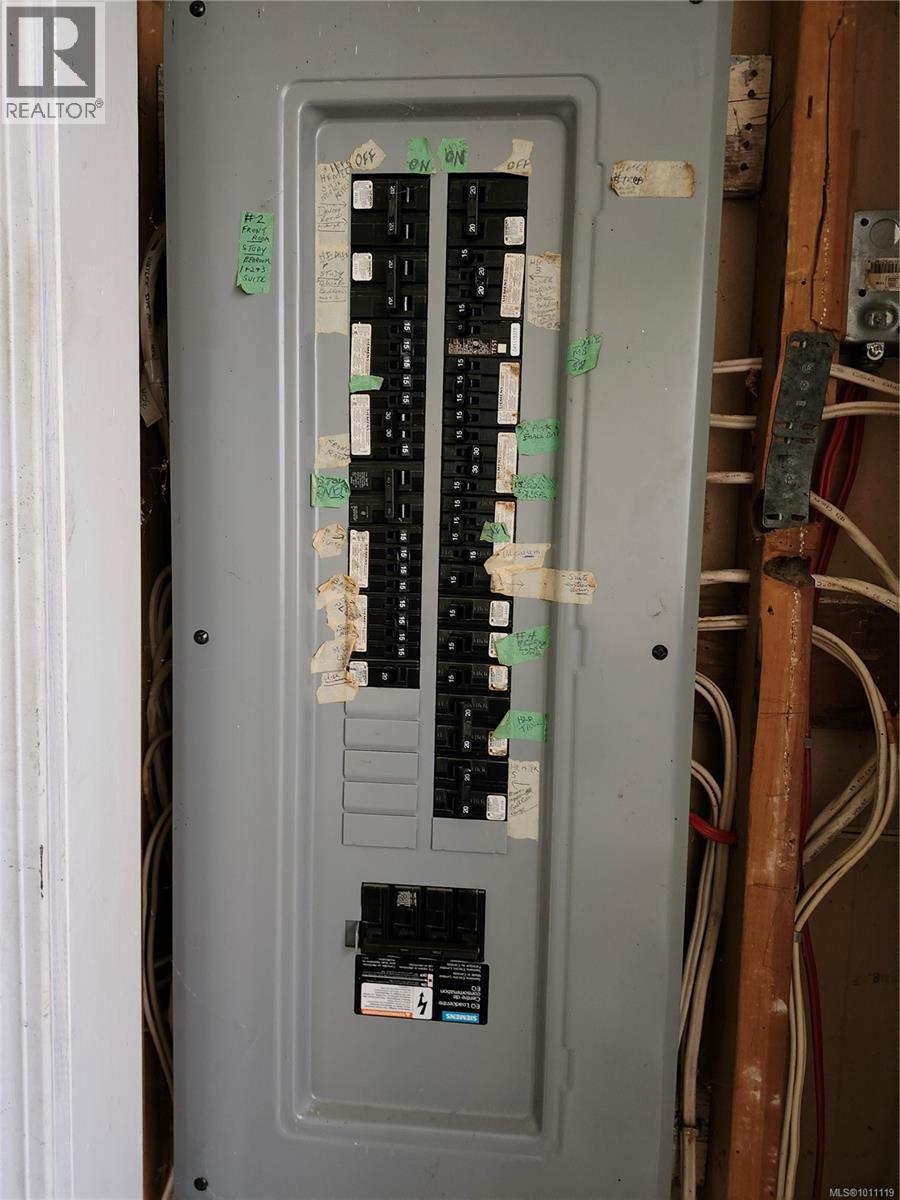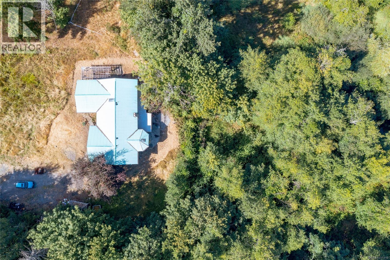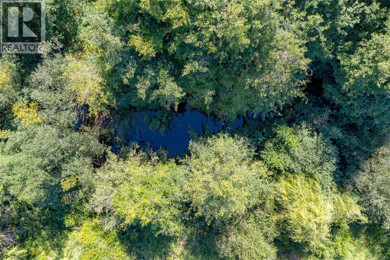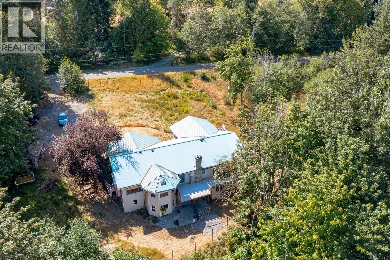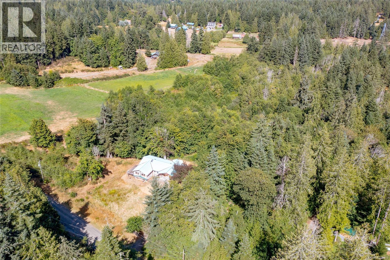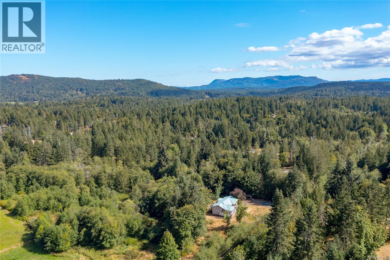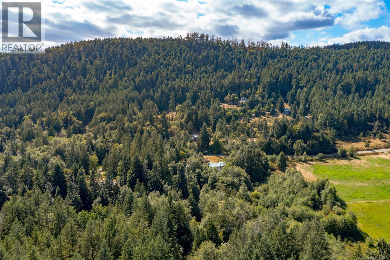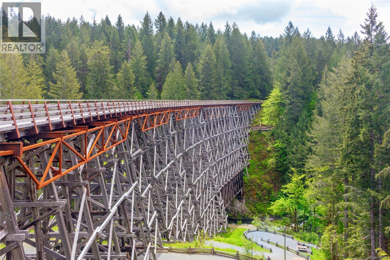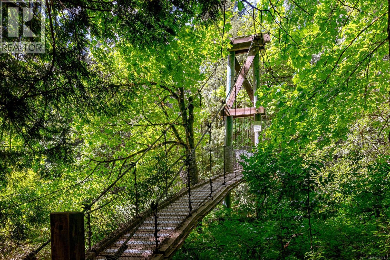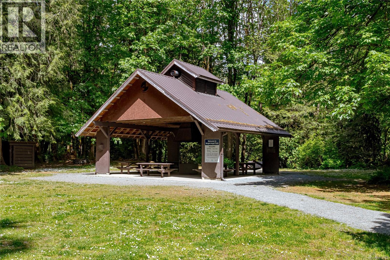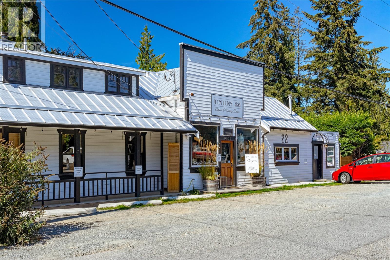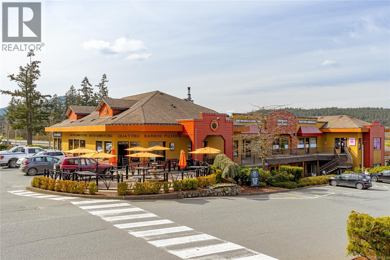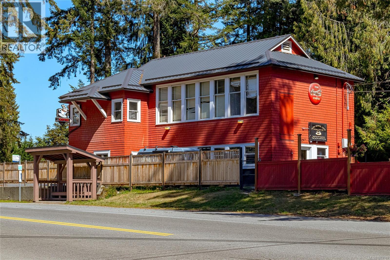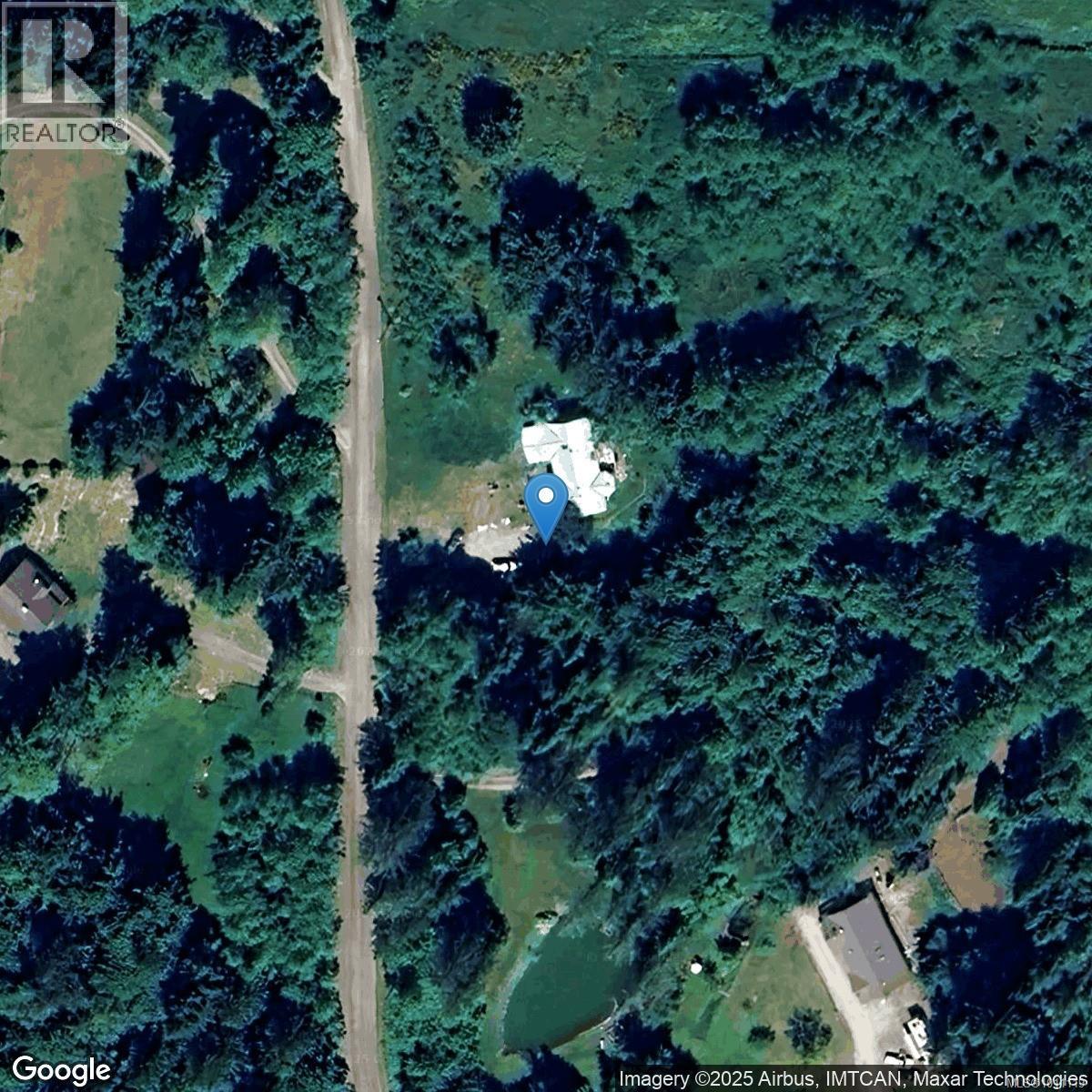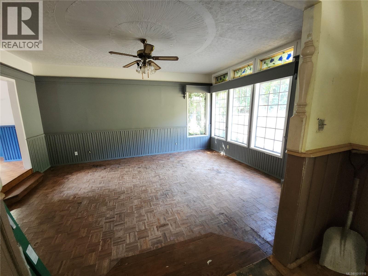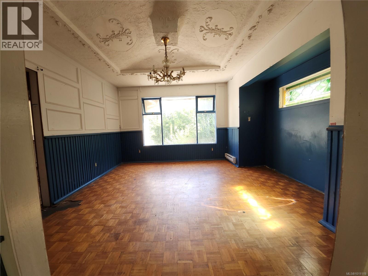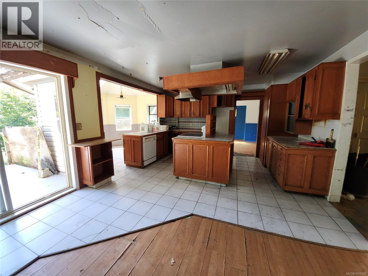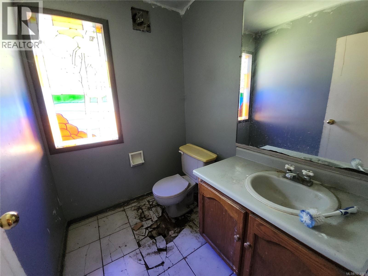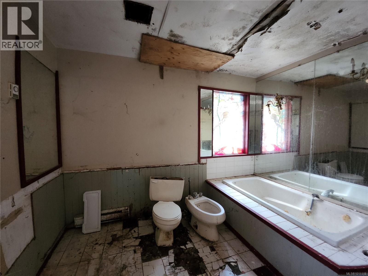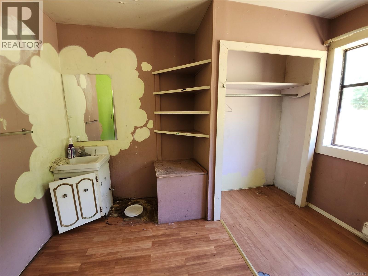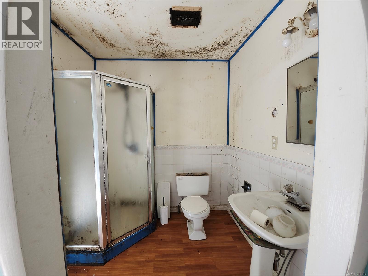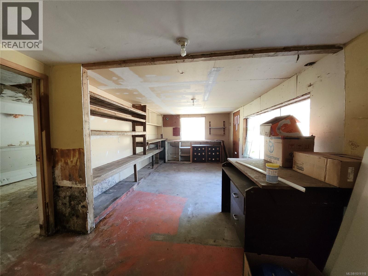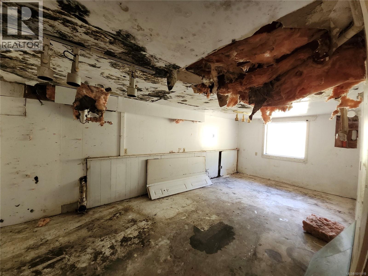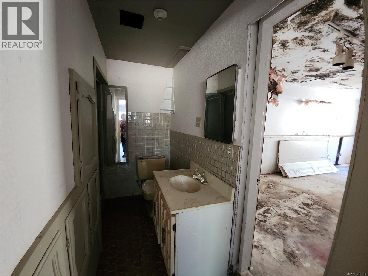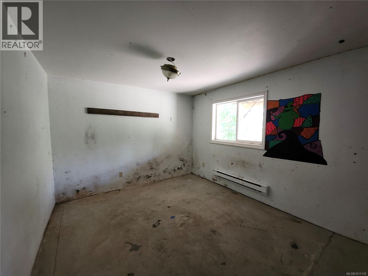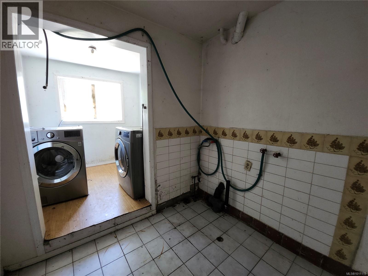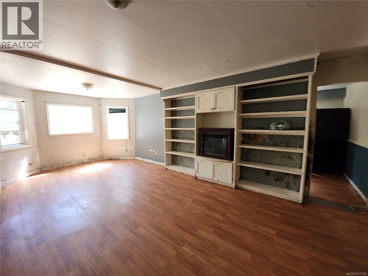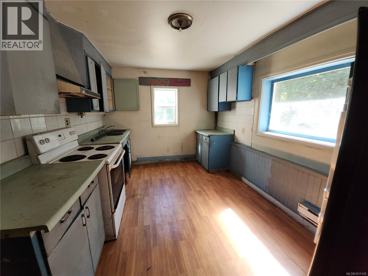3761 Rosedale Rd Duncan, British Columbia V9L 6N1
$1,150,000
RARE OPPORTUNITY! 5000 square foot home on 10.58 acres with subdivision potential! (buyer to verify) Peaceful, private rolling acreage in beautiful Cowichan Station, near Koksilah River and the famous Kinsol Trestle. This is a great property for large family(s), farming, horses, rental, business, investment. The home with 7 bdrms/5 bath/2 kitchens is being sold AS IS, WHERE IS. Needs work, but has solid potential. View the fotos/video, then book a viewing! Also listed COMMERCIAL 1011991 (id:61048)
Property Details
| MLS® Number | 1011119 |
| Property Type | Single Family |
| Neigbourhood | Cowichan Station/Glenora |
| Features | Acreage, Private Setting, Wooded Area, Other |
| Parking Space Total | 5 |
| Structure | Patio(s) |
| View Type | Mountain View |
Building
| Bathroom Total | 5 |
| Bedrooms Total | 7 |
| Constructed Date | 1984 |
| Cooling Type | None |
| Fireplace Present | Yes |
| Fireplace Total | 2 |
| Heating Fuel | Electric |
| Heating Type | Baseboard Heaters |
| Size Interior | 5,026 Ft2 |
| Total Finished Area | 4803 Sqft |
| Type | House |
Land
| Acreage | Yes |
| Size Irregular | 10.58 |
| Size Total | 10.58 Ac |
| Size Total Text | 10.58 Ac |
| Zoning Description | A2 |
| Zoning Type | Residential |
Rooms
| Level | Type | Length | Width | Dimensions |
|---|---|---|---|---|
| Lower Level | Bathroom | 3-Piece | ||
| Lower Level | Workshop | 10'6 x 21'9 | ||
| Lower Level | Bedroom | 15 ft | 15 ft x Measurements not available | |
| Lower Level | Den | 12 ft | 12 ft x Measurements not available | |
| Lower Level | Bedroom | 13'9 x 13'11 | ||
| Lower Level | Ensuite | 3-Piece | ||
| Lower Level | Bedroom | 10'5 x 21'9 | ||
| Lower Level | Bedroom | 13'4 x 10'4 | ||
| Lower Level | Patio | 18 ft | Measurements not available x 18 ft | |
| Lower Level | Mud Room | 7'1 x 6'4 | ||
| Lower Level | Laundry Room | 7'6 x 10'2 | ||
| Lower Level | Living Room | 26'8 x 14'1 | ||
| Lower Level | Eating Area | 9 ft | Measurements not available x 9 ft | |
| Lower Level | Kitchen | 9'9 x 13'8 | ||
| Main Level | Porch | 8'8 x 7'9 | ||
| Main Level | Bathroom | 2-Piece | ||
| Main Level | Bathroom | 5-Piece | ||
| Main Level | Ensuite | 3-Piece | ||
| Main Level | Family Room | 14 ft | Measurements not available x 14 ft | |
| Main Level | Eating Area | 11'11 x 8'4 | ||
| Main Level | Kitchen | 14 ft | Measurements not available x 14 ft | |
| Main Level | Dining Room | 11'6 x 13'8 | ||
| Main Level | Living Room | 15'1 x 18'11 | ||
| Main Level | Entrance | 8'2 x 13'11 | ||
| Main Level | Office | 11'11 x 9'9 | ||
| Main Level | Bedroom | 19'6 x 10'11 | ||
| Main Level | Bedroom | 7'10 x 16'3 | ||
| Main Level | Primary Bedroom | 14'7 x 14'3 |
https://www.realtor.ca/real-estate/28740328/3761-rosedale-rd-duncan-cowichan-stationglenora
Contact Us
Contact us for more information

Margaret Paridaen
www.pembertonholmescowichanvalley.com/
23 Queens Road
Duncan, British Columbia V9L 2W1
(250) 746-8123
(250) 746-8115
www.pembertonholmesduncan.com/
