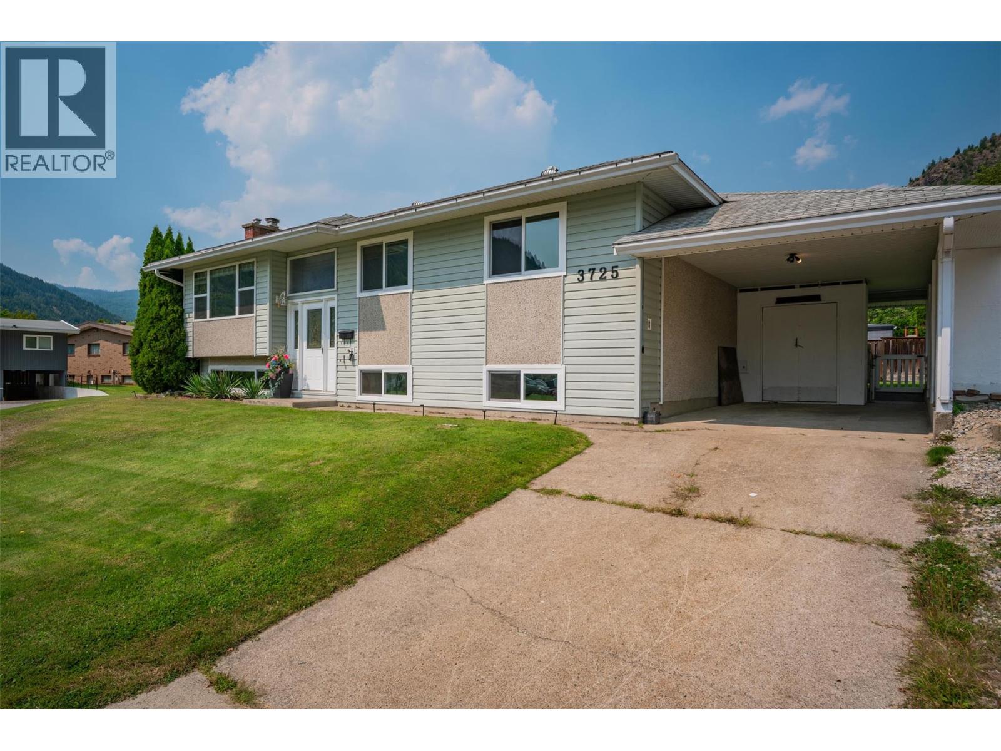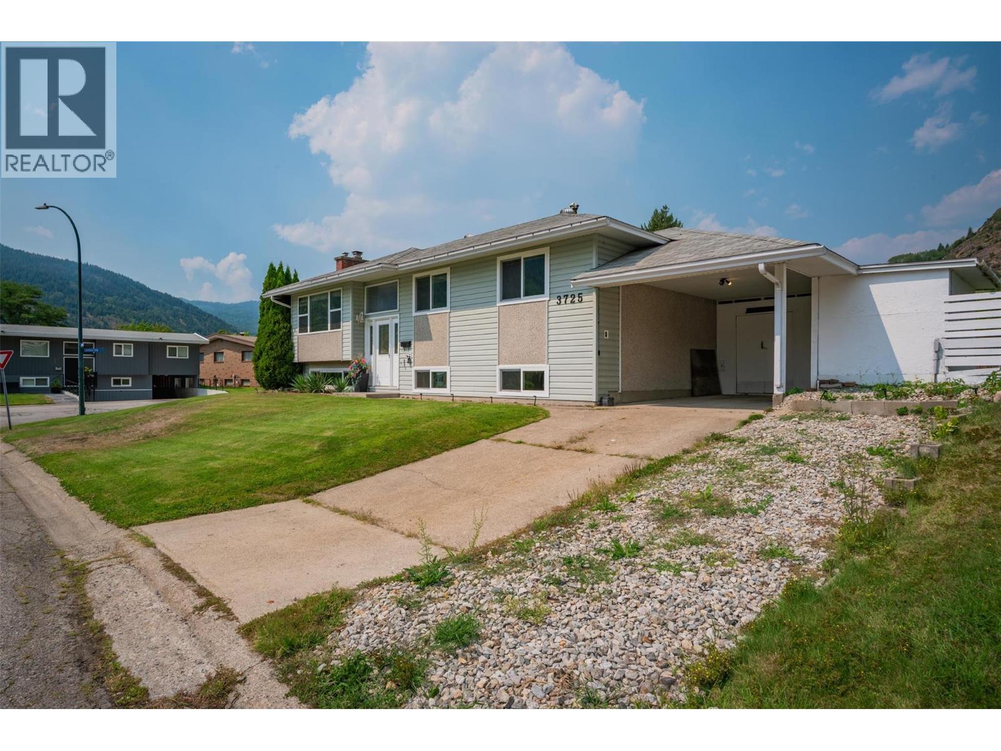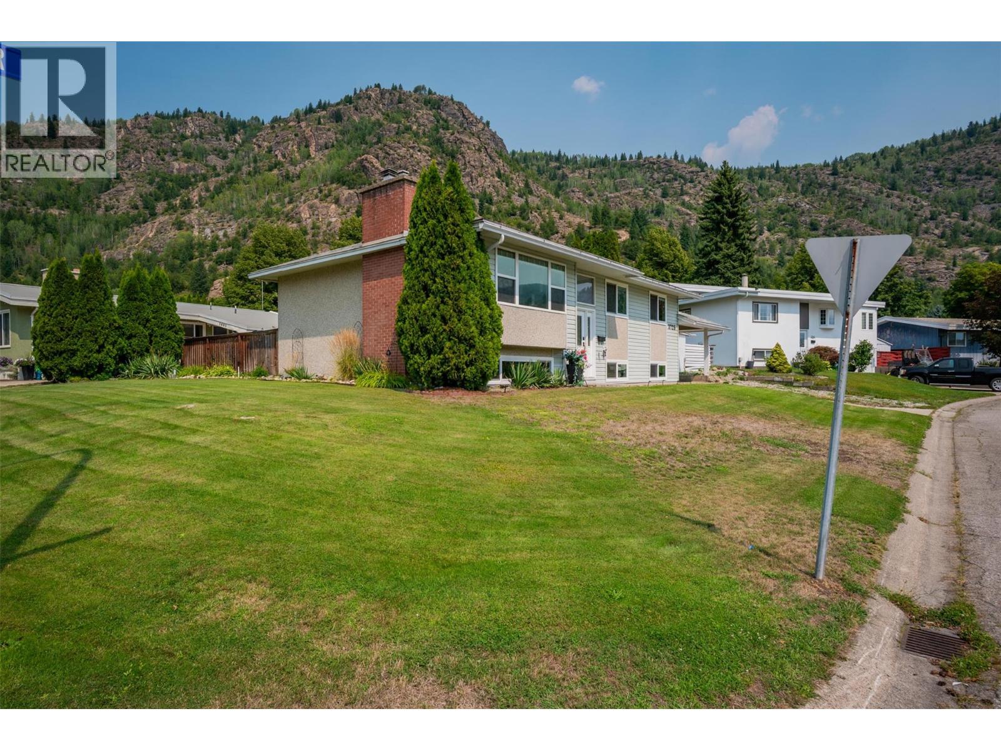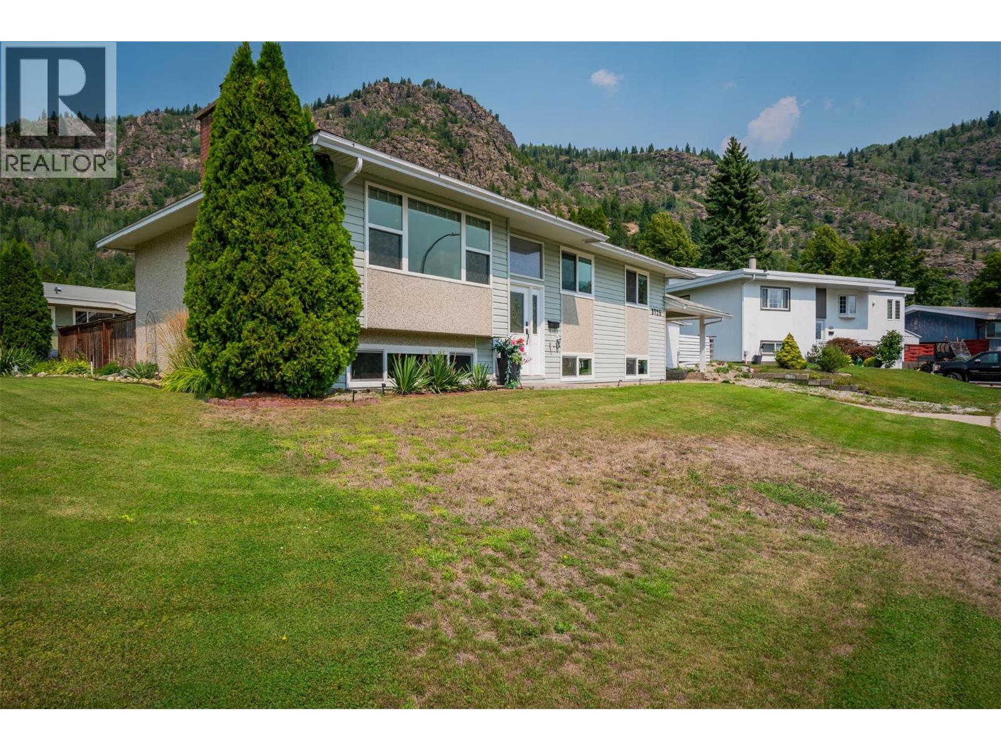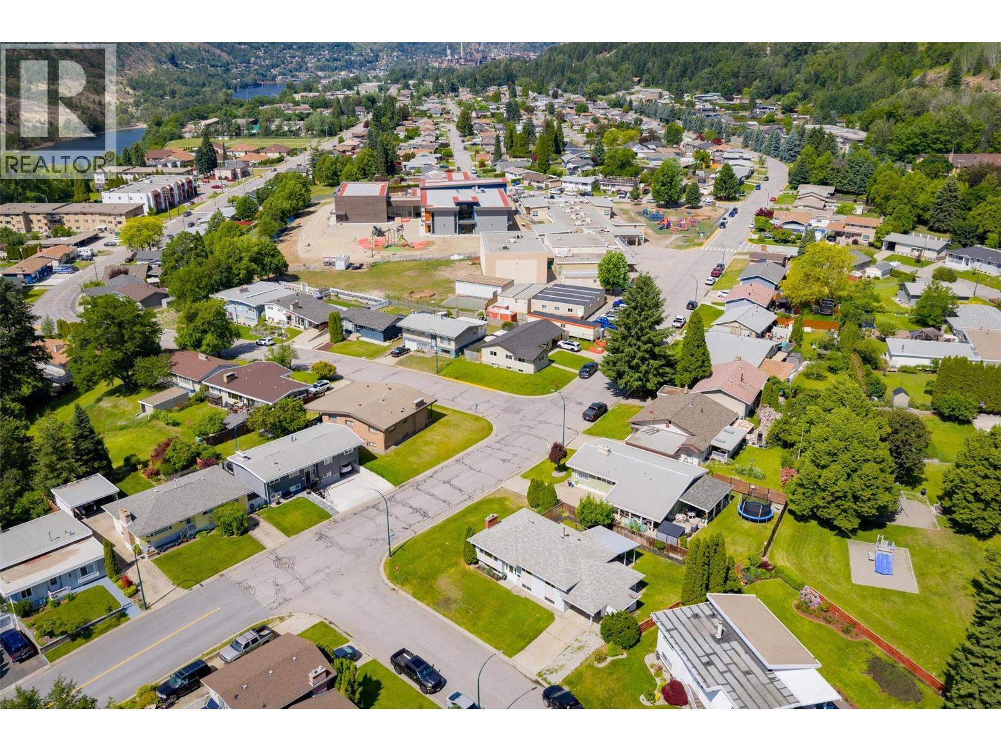3725 Dogwood Drive Trail, British Columbia V1R 2V4
$625,000
Close to the new school? Check. Close to parks? Check. Modern kitchen and bathrooms? Check. This home is ready for a new family to join the neighbourhood! After being in the same family for 62 years, it is time for a someone to come in and make their own memories. This four bedroom, two bathroom home is in a fantastic location, on a large corner lot close to the brand new Glenmerry Elementary School opening this fall. The main floor has seen extensive updates. The kitchen/dining/living area features new flooring, paint, lighting, cabinetry, countertops and slate appliances. There are three bedrooms on the main floor to go with a modern bathroom. Downstairs is a large fourth bedroom, a large rec room with gas fireplace, second modern bathroom and utility space. Multiple entrances to this home make it a prime candidate for a basement or in-law suite. There is a newer H/E furnace, nearly brand new hot water tank and an updated 100 amp electrical panel. And to boot, the remaining older windows have just been replaced by the owner! Outside, the deck has fresh stain, the backyard is fenced and has multiple seating areas for hosting guests or enjoying the beautiful summer weather. Quick possession is possible for this amazing home, contact your agent to set up your private tour. (id:61048)
Property Details
| MLS® Number | 10357865 |
| Property Type | Single Family |
| Neigbourhood | Trail |
| Parking Space Total | 2 |
Building
| Bathroom Total | 2 |
| Bedrooms Total | 4 |
| Architectural Style | Split Level Entry |
| Constructed Date | 1963 |
| Construction Style Attachment | Detached |
| Construction Style Split Level | Other |
| Exterior Finish | Stucco, Vinyl Siding |
| Heating Type | Forced Air, See Remarks |
| Roof Material | Asphalt Shingle |
| Roof Style | Unknown |
| Stories Total | 2 |
| Size Interior | 2,290 Ft2 |
| Type | House |
| Utility Water | Municipal Water |
Parking
| Carport |
Land
| Acreage | No |
| Landscape Features | Underground Sprinkler |
| Sewer | Municipal Sewage System |
| Size Irregular | 0.16 |
| Size Total | 0.16 Ac|under 1 Acre |
| Size Total Text | 0.16 Ac|under 1 Acre |
| Zoning Type | Unknown |
Rooms
| Level | Type | Length | Width | Dimensions |
|---|---|---|---|---|
| Basement | Utility Room | 18' x 11'8'' | ||
| Basement | Full Bathroom | Measurements not available | ||
| Basement | Bedroom | 11'8'' x 20' | ||
| Basement | Recreation Room | 12' x 24'6'' | ||
| Main Level | Bedroom | 8'3'' x 12' | ||
| Main Level | Bedroom | 8'6'' x 12' | ||
| Main Level | Primary Bedroom | 12' x 12' | ||
| Main Level | Full Bathroom | Measurements not available | ||
| Main Level | Dining Room | 12' x 9'6'' | ||
| Main Level | Living Room | 16' x 12'3'' | ||
| Main Level | Kitchen | 17' x 9'6'' |
https://www.realtor.ca/real-estate/28672563/3725-dogwood-drive-trail-trail
Contact Us
Contact us for more information

Jake Swanson
Personal Real Estate Corporation
1252 Bay Avenue,
Trail, British Columbia V1R 4A6
(250) 368-5000
www.allprorealty.ca/
