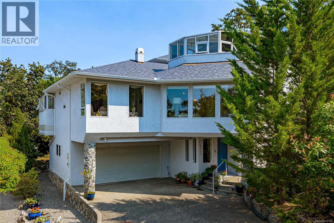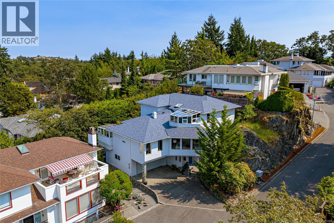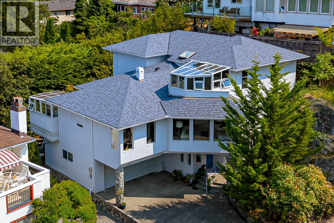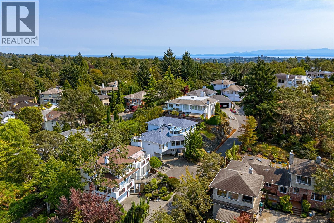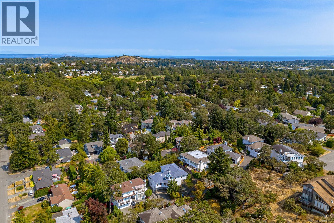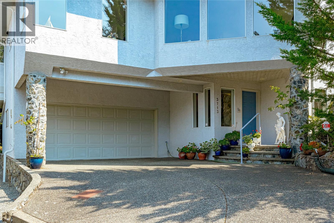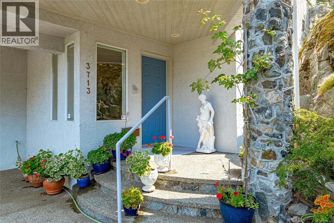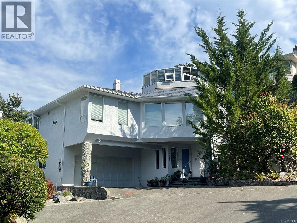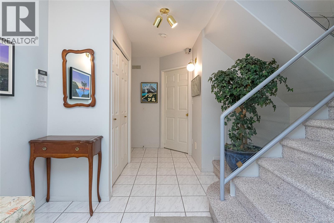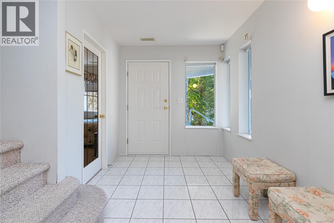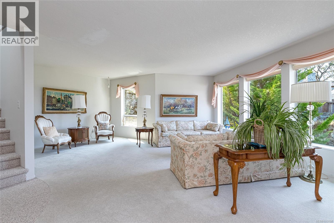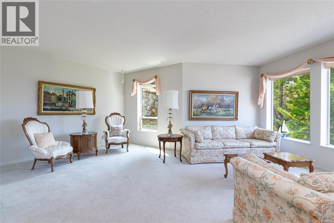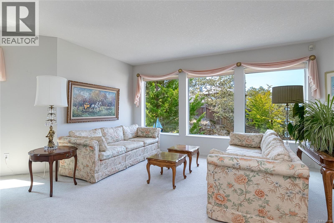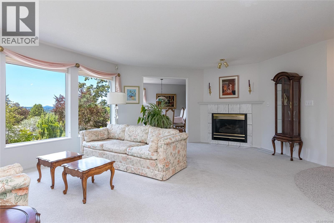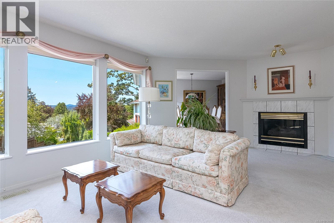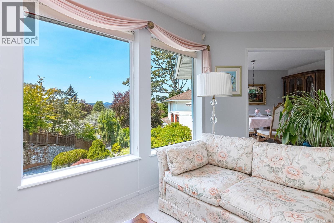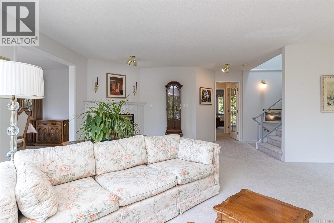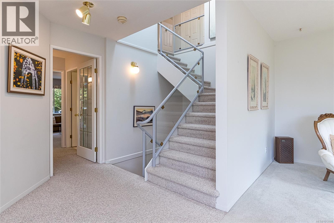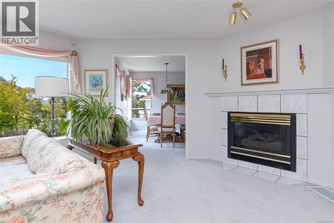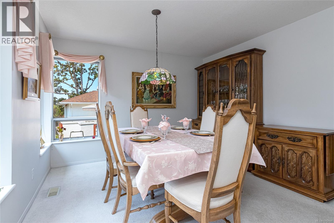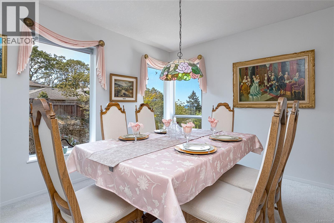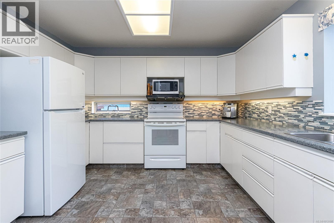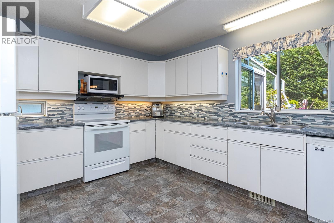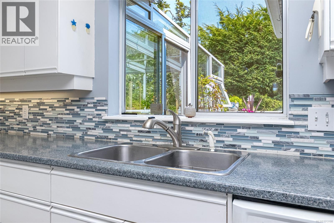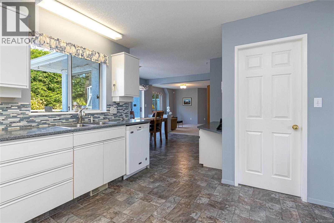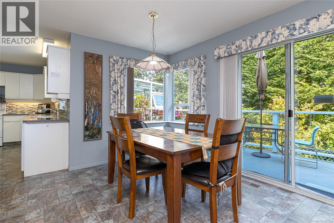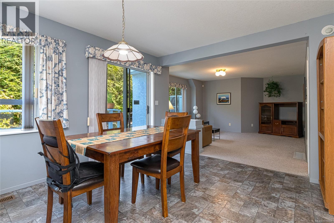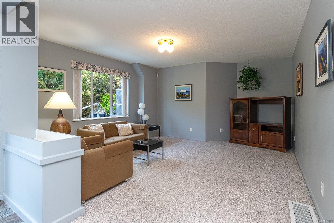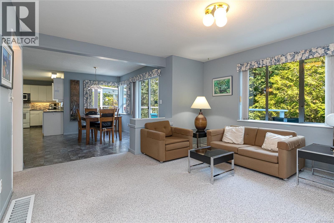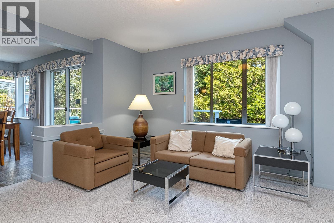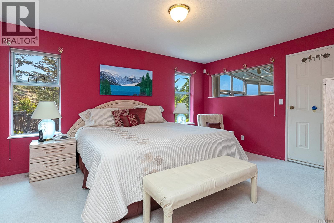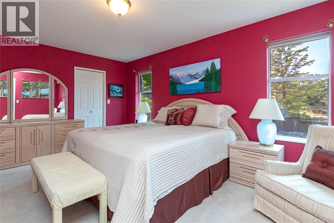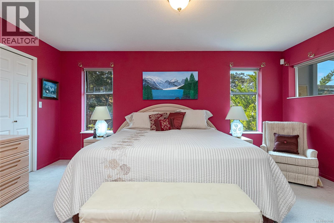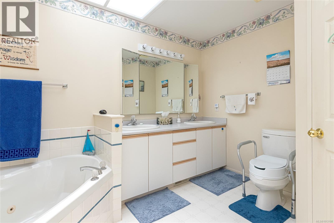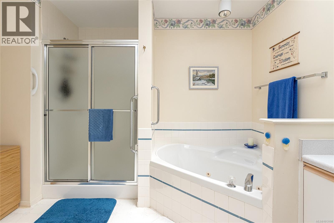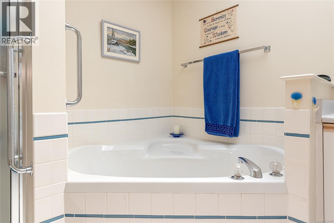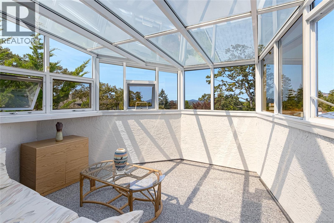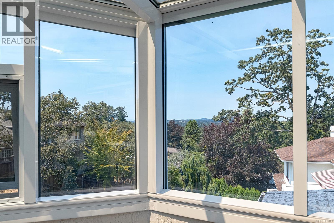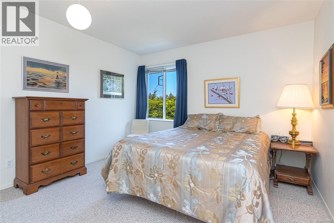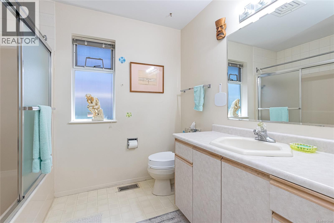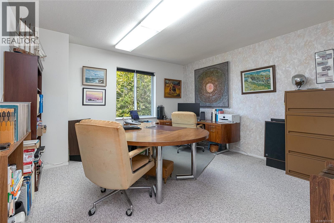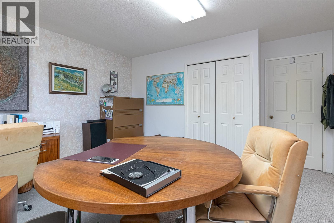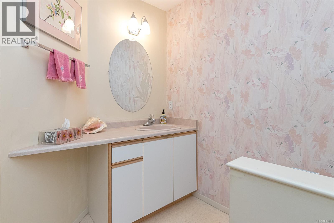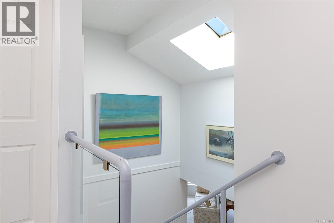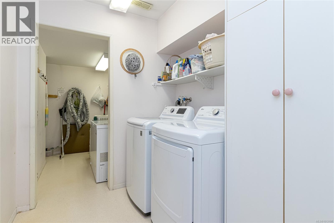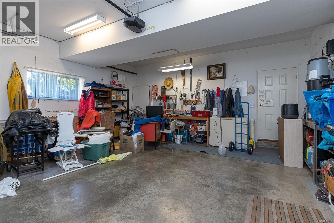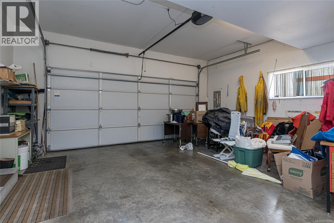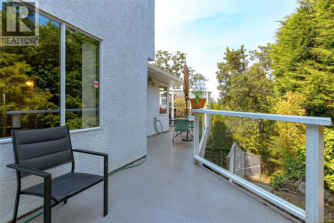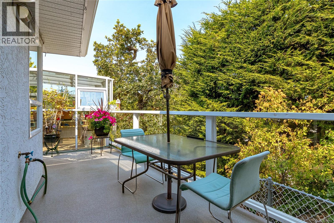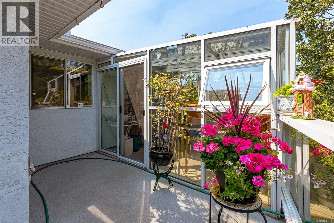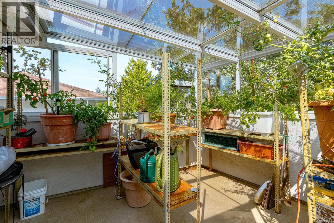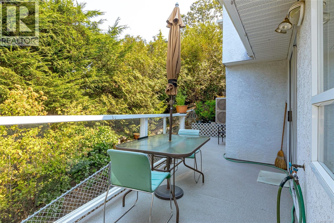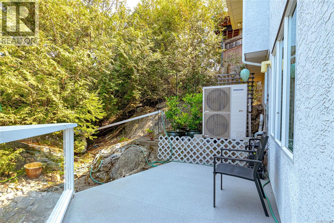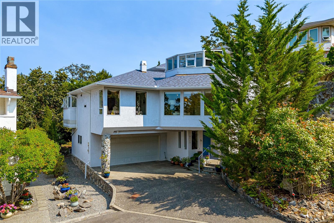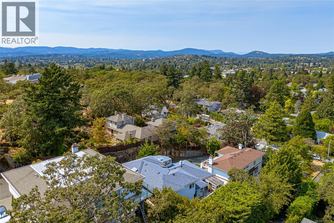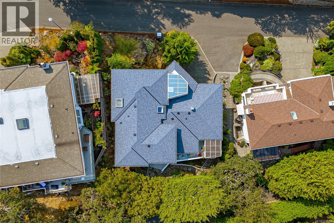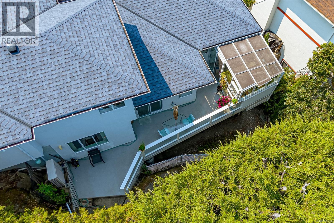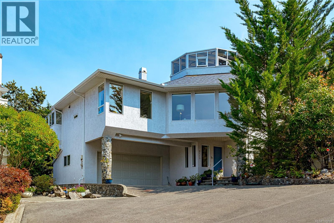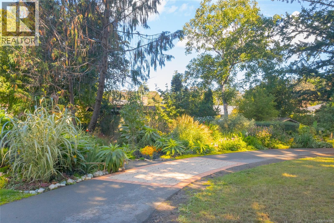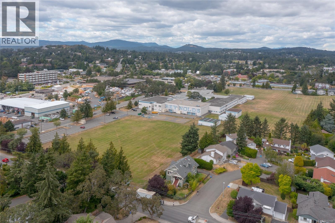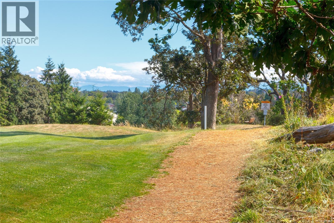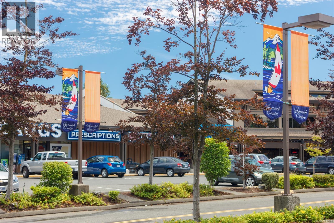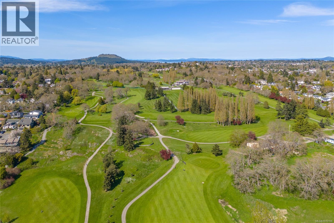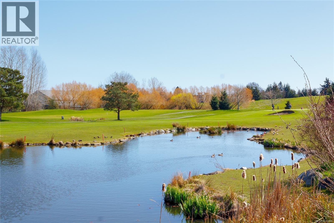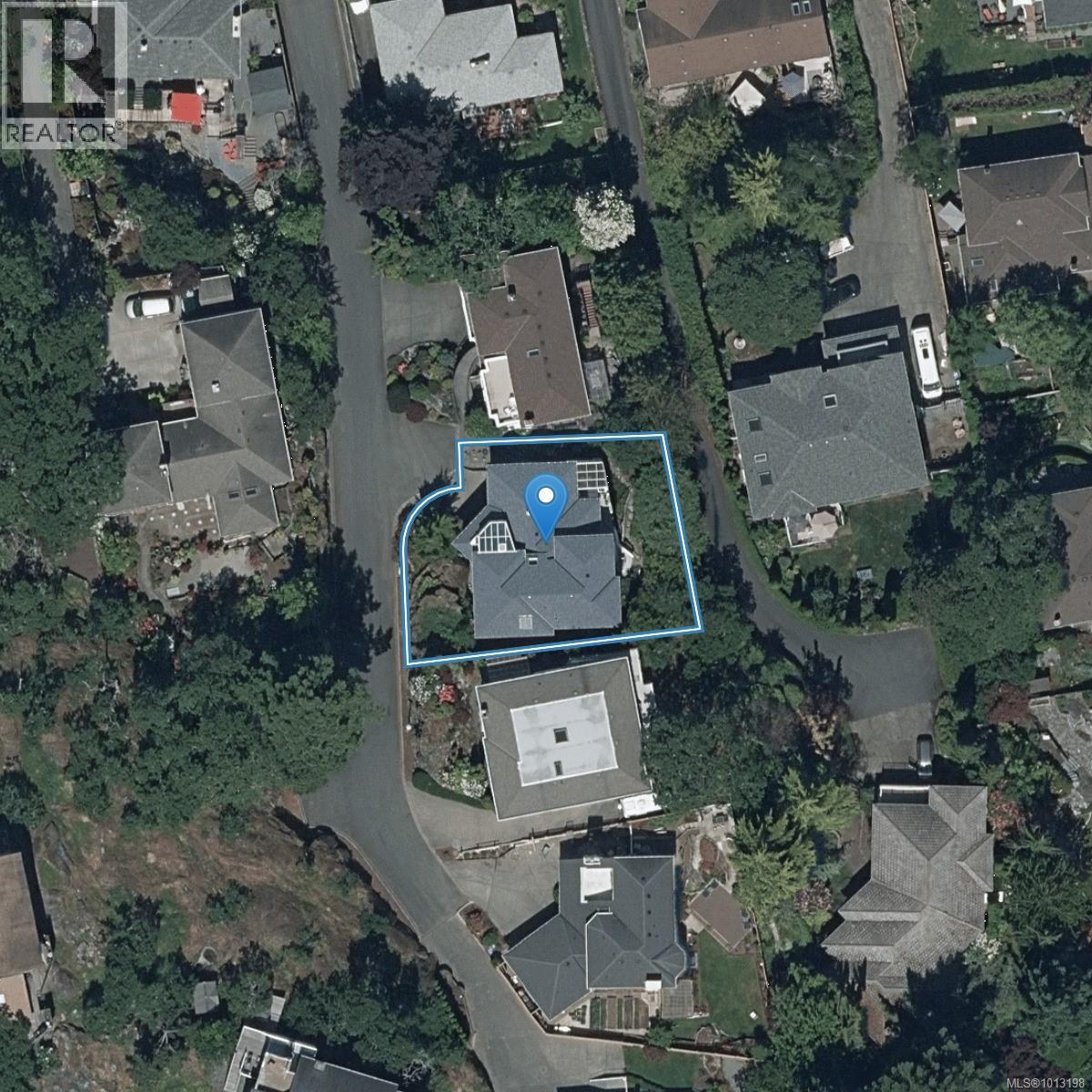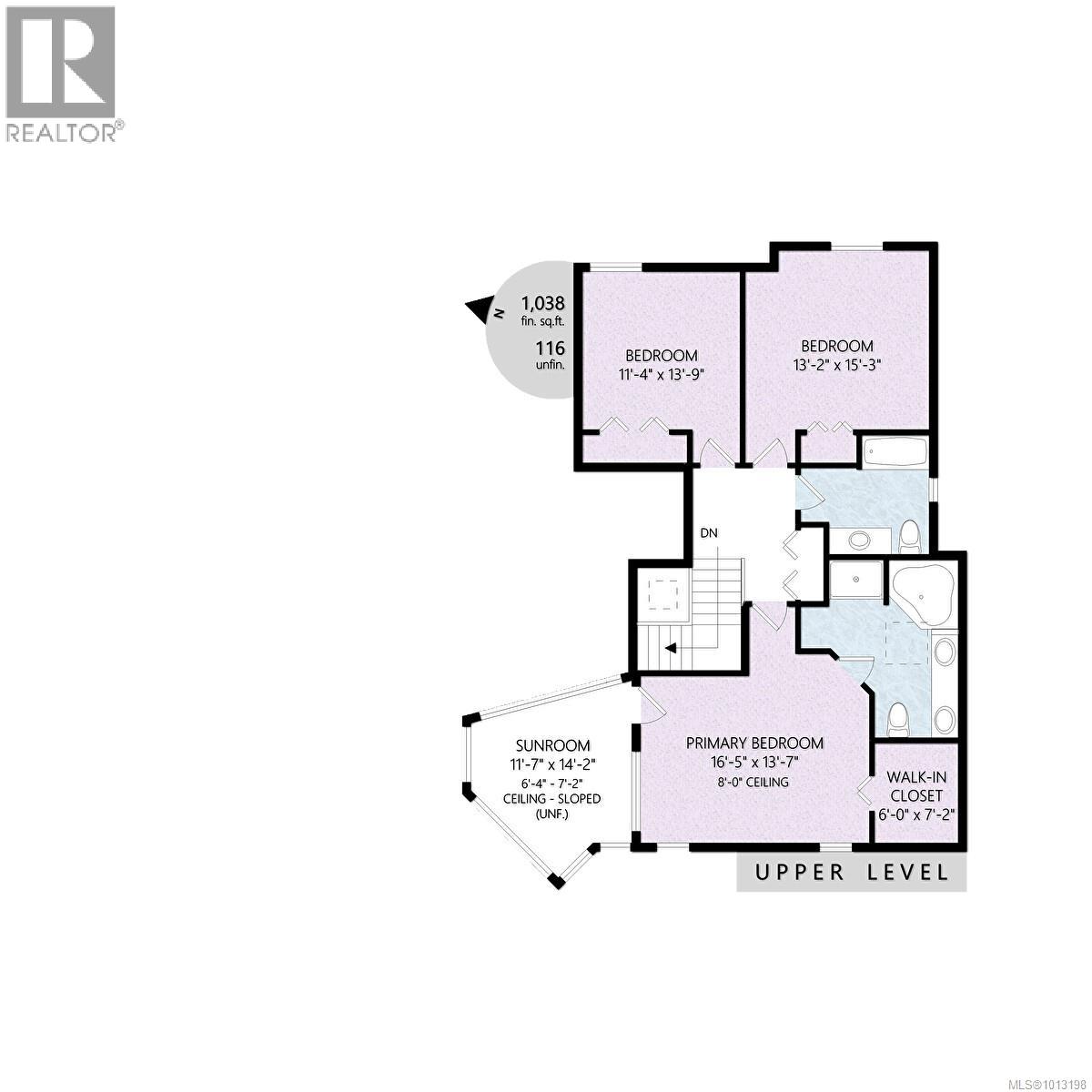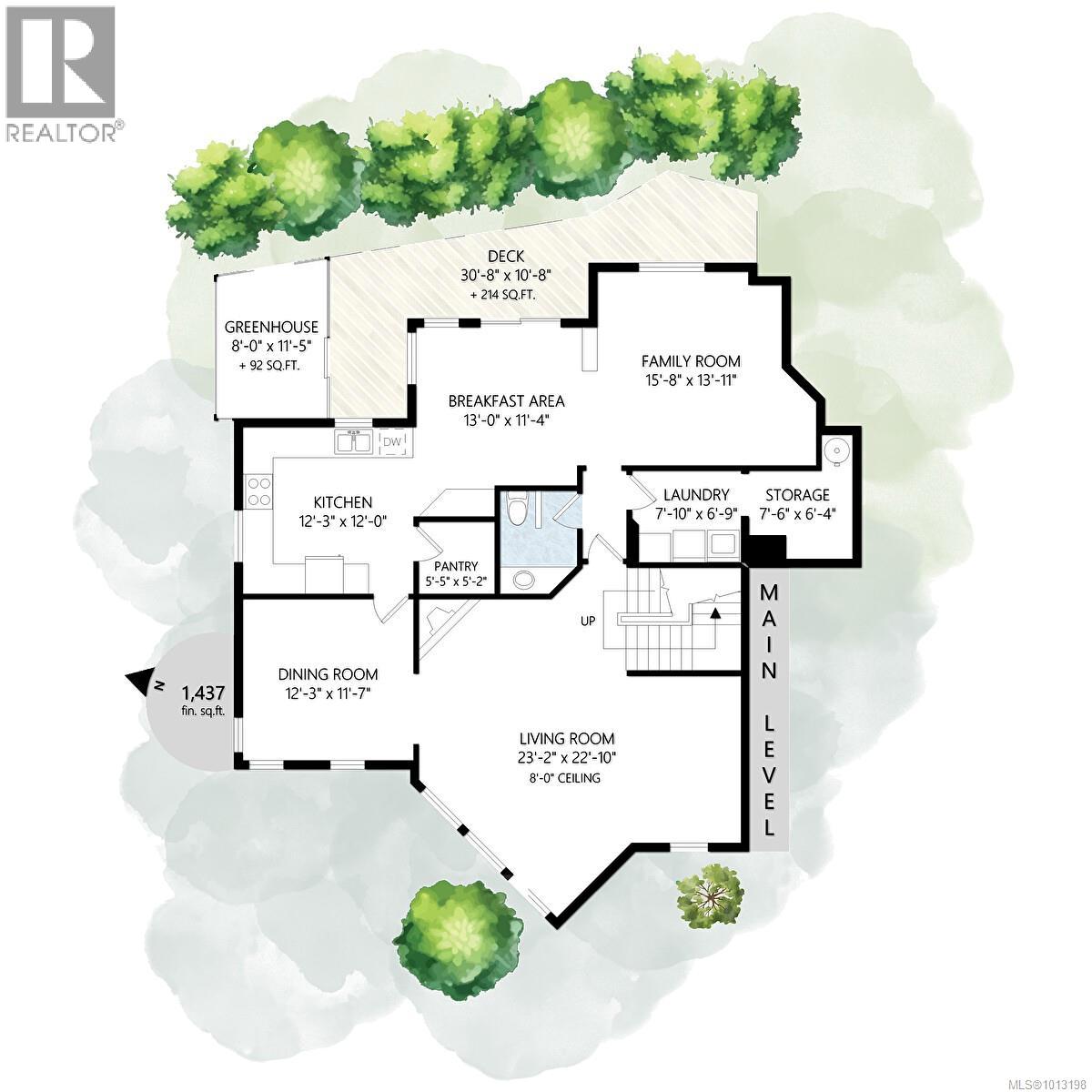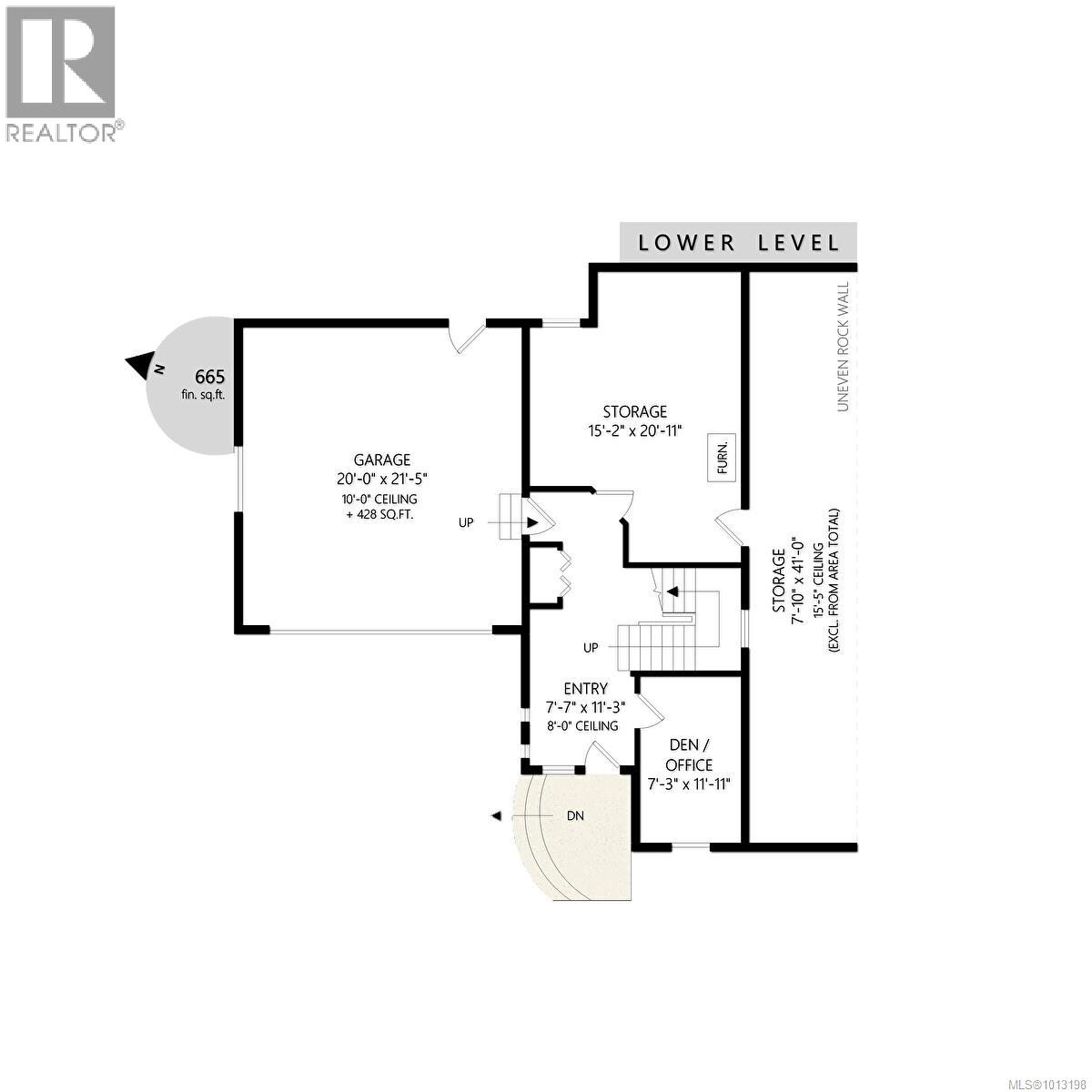Presented by Robert J. Iio Personal Real Estate Corporation — Team 110 RE/MAX Real Estate (Kamloops).
3713 Pointer Pl Saanich, British Columbia V8P 5S3
$1,310,000Maintenance,
$216.66 Monthly
Maintenance,
$216.66 MonthlyOPEN HOUSE Saturday 11 th, 11:00 - 12:30 PM....A Beautiful Distinguished Home on a private part of Central MAPLEWOOD. MAINTENANCE FREE grounds with mature landscaping nestled on an elevated, secluded + private cul de sac of 5 Beautiful Homes. Custom designed 1992 built home with beautiful architectural features + distant views and functional and spacious floorplan of 3 BR plus a den / office. The main level features an entertainment size LR with fireplace, formal Dining room both with views, family room, a well laid out quality kitchen / breakfast area that an easy flow to a very private and secluded deck surrounded by a privacy cedar hedging. Ope skylit staircase to the top floor where there's 3 well appointed BR's including the primary bedroom, + sunroom. Double car garage, amble driveway parking, workshop area, a sunny greenhouse, new heat pump, new roof and more. Vacant, spotless and ready for you. You'll enjoy the privacy and quietness at this central desirable location ! (id:61048)
Property Details
| MLS® Number | 1013198 |
| Property Type | Single Family |
| Neigbourhood | Maplewood |
| Community Features | Pets Allowed, Family Oriented |
| Features | Irregular Lot Size, Rocky |
| Parking Space Total | 2 |
| Plan | Vis1750 |
| View Type | City View, Valley View |
Building
| Bathroom Total | 3 |
| Bedrooms Total | 3 |
| Appliances | Refrigerator, Stove, Washer, Dryer |
| Constructed Date | 1992 |
| Cooling Type | Central Air Conditioning |
| Fireplace Present | Yes |
| Fireplace Total | 1 |
| Heating Fuel | Propane |
| Heating Type | Heat Pump |
| Size Interior | 3,684 Ft2 |
| Total Finished Area | 3140 Sqft |
| Type | House |
Parking
| Garage |
Land
| Acreage | No |
| Size Irregular | 5906 |
| Size Total | 5906 Sqft |
| Size Total Text | 5906 Sqft |
| Zoning Type | Residential |
Rooms
| Level | Type | Length | Width | Dimensions |
|---|---|---|---|---|
| Second Level | Ensuite | 5-Piece | ||
| Second Level | Bathroom | 4-Piece | ||
| Second Level | Sunroom | 14'2 x 11'7 | ||
| Second Level | Bedroom | 15'3 x 13'2 | ||
| Second Level | Bedroom | 13'9 x 11'4 | ||
| Second Level | Primary Bedroom | 16'5 x 13'7 | ||
| Lower Level | Storage | 20'11 x 15'2 | ||
| Lower Level | Storage | 41'0 x 7'10 | ||
| Lower Level | Den | 11'11 x 7'3 | ||
| Lower Level | Entrance | 11'3 x 7'7 | ||
| Main Level | Bathroom | 2-Piece | ||
| Main Level | Storage | 7'6 x 6'4 | ||
| Main Level | Laundry Room | 7'10 x 6'9 | ||
| Main Level | Family Room | 15'8 x 13'11 | ||
| Main Level | Eating Area | 13'0 x 11'4 | ||
| Main Level | Pantry | 5'5 x 5'2 | ||
| Main Level | Living Room | 23'2 x 22'10 | ||
| Main Level | Dining Room | 12'3 x 11'7 | ||
| Main Level | Kitchen | 12'3 x 12'0 |
https://www.realtor.ca/real-estate/28830290/3713-pointer-pl-saanich-maplewood
Contact Us
Contact us for more information

Ed G. Sing
www.edgsing.ca/
4440 Chatterton Way
Victoria, British Columbia V8X 5J2
(250) 744-3301
(800) 663-2121
(250) 744-3904
www.remax-camosun-victoria-bc.com/
