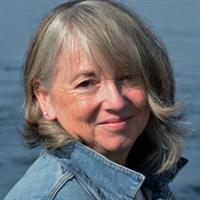3707 Rope Rd Pender Island, British Columbia V0N 2M2
$749,000
This extensively renovated property is one you must see! One of the first lots to sell in Magic Lake this property's history does not disappoint. Walk through the gate into this enchanting oasis, large, low-maintenance gardens with a variety of mature bushes and walking paths. Some lawns and native plant gardens, heritage fruit trees, roses, dogwood tree, and vegetable garden surrounded by deer-proofed fencing. The 3 bed, 2 bath main house has southwest exposure and ocean views. The open-space design makes it ideal for entertaining, with upgraded kitchen, luxury vinyl plank flooring, large island and more. The bonus is the one-bedroom, one-bath studio cottage, also with ocean views. There are 3 distinct deck areas, one off of the primary bedroom, the BBQ and outdoor bar area, and the front deck with its captivating sunsets. There is also a carport, shed and small trailer. All measurements are approximate, buyer to verify if deemed important. (id:61048)
Property Details
| MLS® Number | 1011444 |
| Property Type | Single Family |
| Neigbourhood | Pender Island |
| Features | Central Location, Cul-de-sac, Level Lot, Private Setting, Southern Exposure, Corner Site, Other, Rectangular, Marine Oriented |
| Parking Space Total | 6 |
| Plan | Vip22424 |
| Structure | Shed |
| View Type | Ocean View |
Building
| Bathroom Total | 3 |
| Bedrooms Total | 4 |
| Architectural Style | Cottage, Cabin |
| Constructed Date | 1975 |
| Cooling Type | None |
| Heating Fuel | Electric, Wood |
| Heating Type | Forced Air |
| Size Interior | 1,724 Ft2 |
| Total Finished Area | 1428 Sqft |
| Type | House |
Land
| Access Type | Road Access |
| Acreage | No |
| Size Irregular | 19602 |
| Size Total | 19602 Sqft |
| Size Total Text | 19602 Sqft |
| Zoning Type | Residential |
Rooms
| Level | Type | Length | Width | Dimensions |
|---|---|---|---|---|
| Second Level | Bathroom | 4-Piece | ||
| Second Level | Primary Bedroom | 9' x 11' | ||
| Second Level | Kitchen | 11' x 13' | ||
| Second Level | Living Room | 11' x 10' | ||
| Main Level | Ensuite | 3-Piece | ||
| Main Level | Entrance | 7' x 10' | ||
| Main Level | Laundry Room | 8' x 5' | ||
| Main Level | Bedroom | 8' x 8' | ||
| Main Level | Bedroom | 10' x 12' | ||
| Main Level | Bathroom | 4-Piece | ||
| Main Level | Primary Bedroom | 15' x 12' | ||
| Main Level | Family Room | 18' x 12' | ||
| Main Level | Kitchen | 15' x 10' | ||
| Main Level | Living Room/dining Room | 24' x 12' |
https://www.realtor.ca/real-estate/28765955/3707-rope-rd-pender-island-pender-island
Contact Us
Contact us for more information

Heather Regan
755 Humboldt St
Victoria, British Columbia V8W 1B1
(250) 388-5882
(250) 388-9636



















































