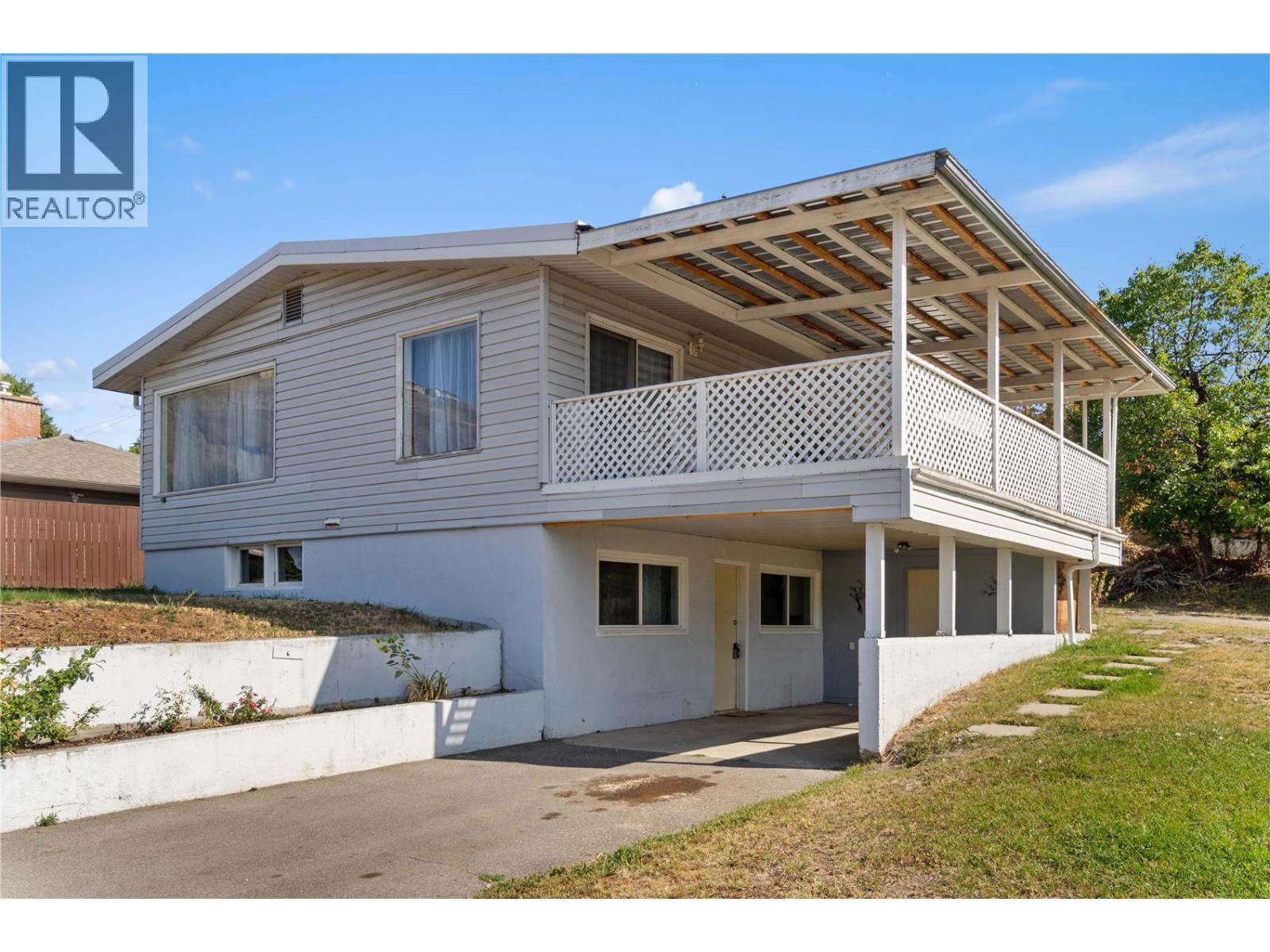Presented by Robert J. Iio Personal Real Estate Corporation — Team 110 RE/MAX Real Estate (Kamloops).
3701 36a Street Vernon, British Columbia V1T 6G1
$609,000
Centrally situated family home on a quiet street, with ample parking. This corner-lot property offers a prime investment opportunity for first-time buyers and growing families. Abundant natural light graces the main floor through oversized windows in the great room and dining area. The dining space leads to a spacious covered deck, perfect for year-round entertaining. The kitchen provides access to a side entrance and convenient main-floor laundry. Completing the main level are 3 bedrooms and a full bathroom. The lower level comprises a 2-bedroom suite with its own entrance from the carport. The basement's above-ground windows illuminate the suite brilliantly. Enjoy easy access to local schools (Alexis Park Elementary, Beairsto Elementary, Seaton Secondary), restaurants, public transit, and shopping. Recently vacant up and down. Come buy this vacant home! (id:61048)
Property Details
| MLS® Number | 10338234 |
| Property Type | Single Family |
| Neigbourhood | Alexis Park |
| Features | One Balcony |
| Parking Space Total | 7 |
| View Type | City View, Valley View, View (panoramic) |
Building
| Bathroom Total | 2 |
| Bedrooms Total | 5 |
| Basement Type | Full |
| Constructed Date | 1962 |
| Construction Style Attachment | Detached |
| Cooling Type | Wall Unit |
| Exterior Finish | Vinyl Siding |
| Fire Protection | Smoke Detector Only |
| Fireplace Fuel | Wood |
| Fireplace Present | Yes |
| Fireplace Total | 2 |
| Fireplace Type | Conventional |
| Flooring Type | Laminate, Tile |
| Heating Type | Forced Air, See Remarks |
| Roof Material | Asphalt Shingle |
| Roof Style | Unknown |
| Stories Total | 2 |
| Size Interior | 2,336 Ft2 |
| Type | House |
| Utility Water | Municipal Water |
Parking
| Additional Parking |
Land
| Acreage | No |
| Sewer | Municipal Sewage System |
| Size Frontage | 80 Ft |
| Size Irregular | 0.18 |
| Size Total | 0.18 Ac|under 1 Acre |
| Size Total Text | 0.18 Ac|under 1 Acre |
| Zoning Type | Unknown |
Rooms
| Level | Type | Length | Width | Dimensions |
|---|---|---|---|---|
| Basement | Bedroom | 12'11'' x 8'4'' | ||
| Basement | Living Room | 11'1'' x 14'5'' | ||
| Basement | Dining Room | 8'8'' x 6'3'' | ||
| Basement | Kitchen | 13'7'' x 8'11'' | ||
| Basement | 3pc Bathroom | 6'11'' x 5'10'' | ||
| Basement | Laundry Room | 6'11'' x 7'3'' | ||
| Basement | Bedroom | 8'9'' x 9'10'' | ||
| Main Level | 3pc Bathroom | 6'9'' x 10'5'' | ||
| Main Level | Bedroom | 8'5'' x 10'9'' | ||
| Main Level | Bedroom | 10'7'' x 10'8'' | ||
| Main Level | Primary Bedroom | 10'9'' x 12'2'' | ||
| Main Level | Mud Room | 11'11'' x 6'7'' | ||
| Main Level | Foyer | 6'3'' x 8'3'' | ||
| Main Level | Living Room | 14'9'' x 17'8'' | ||
| Main Level | Dining Room | 9'8'' x 8'10'' | ||
| Main Level | Kitchen | 13'8'' x 8'7'' |
https://www.realtor.ca/real-estate/28034966/3701-36a-street-vernon-alexis-park
Contact Us
Contact us for more information

Thor Chinchilla
Personal Real Estate Corporation
vernonhomes.ca/
4007 - 32nd Street
Vernon, British Columbia V1T 5P2
(250) 545-5371
(250) 542-3381


































































