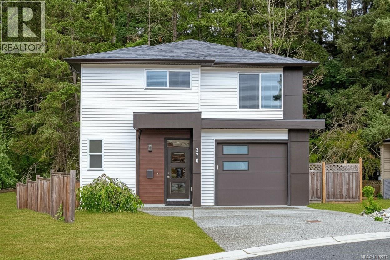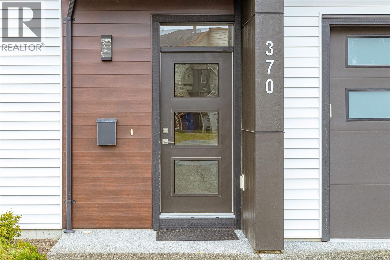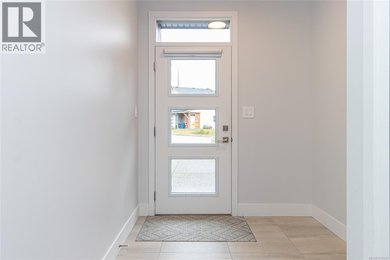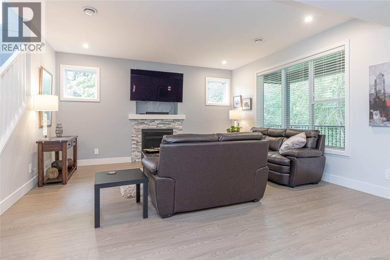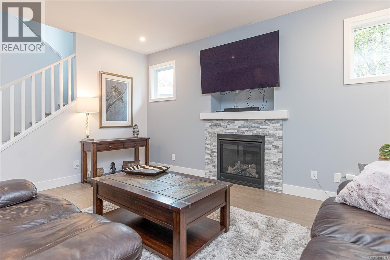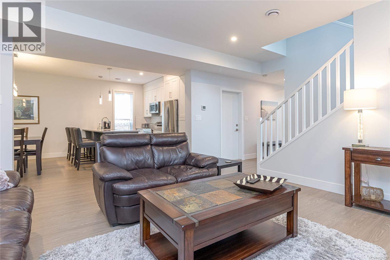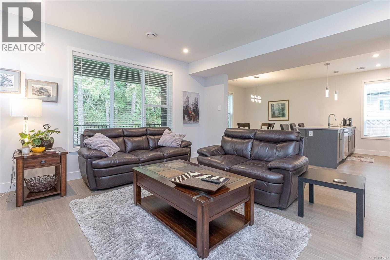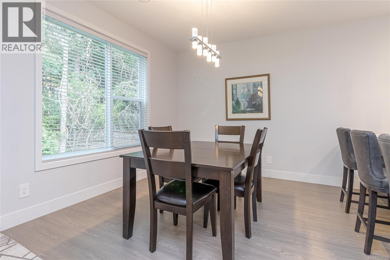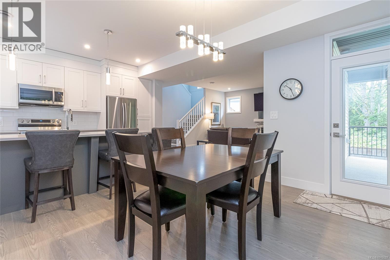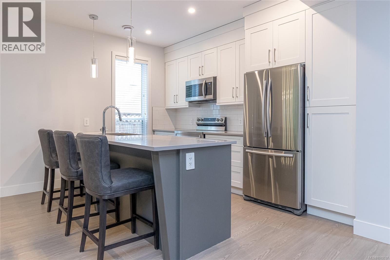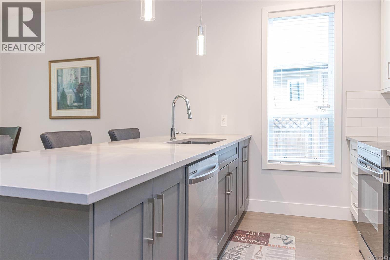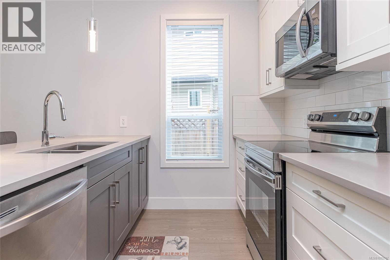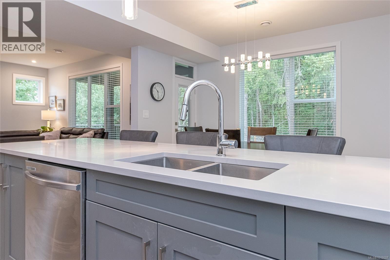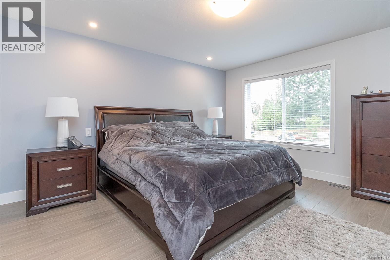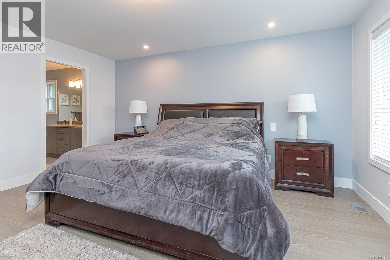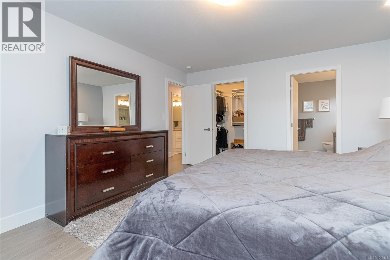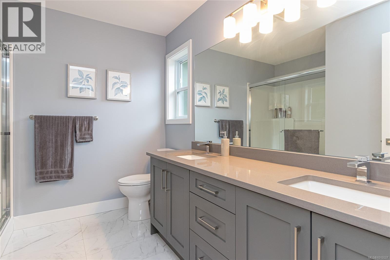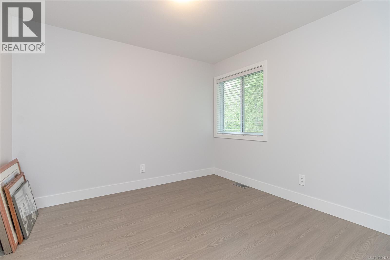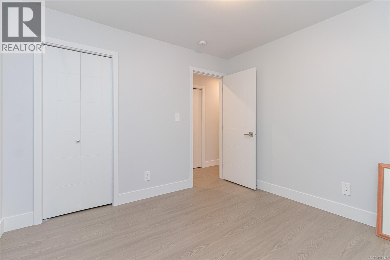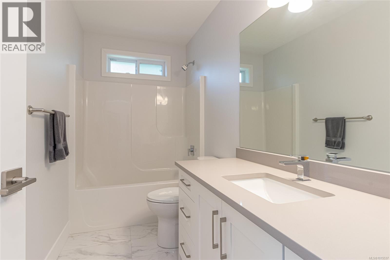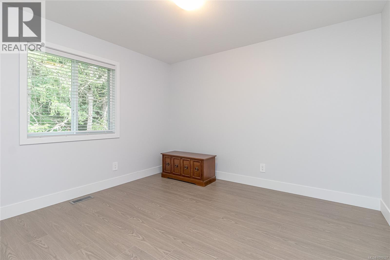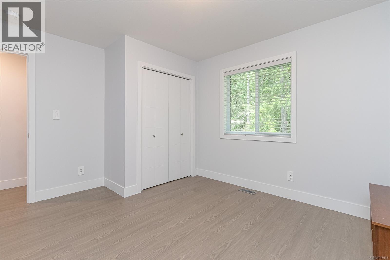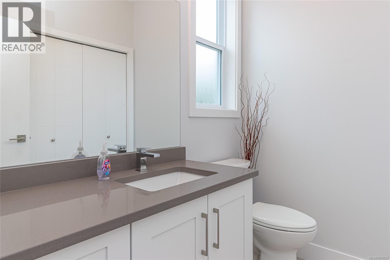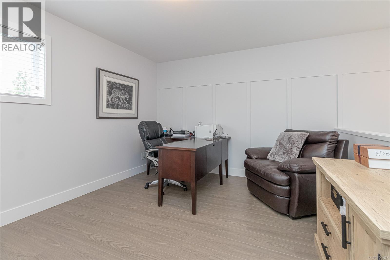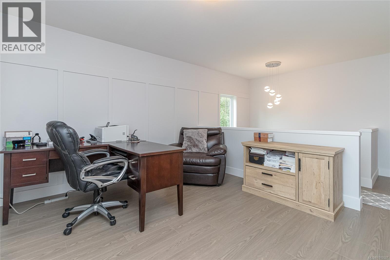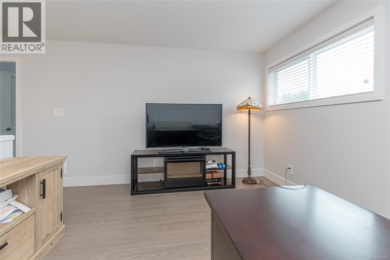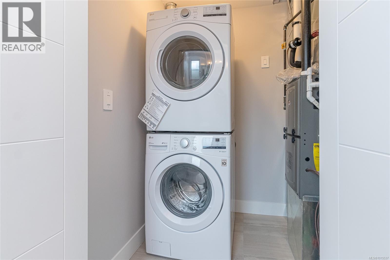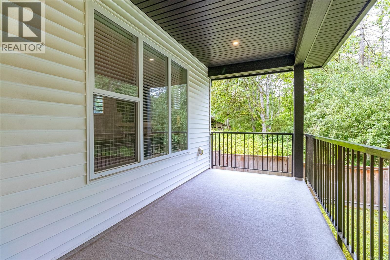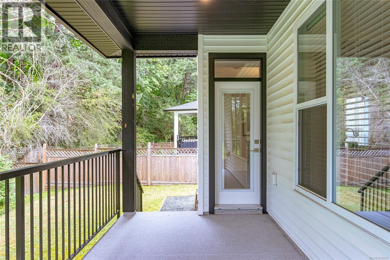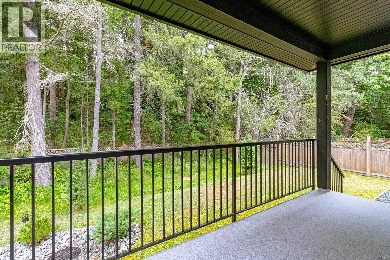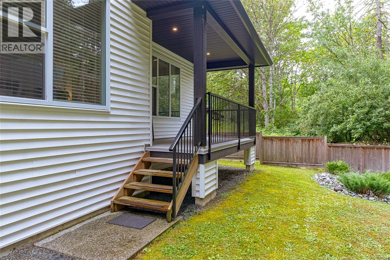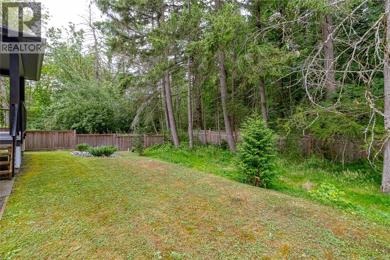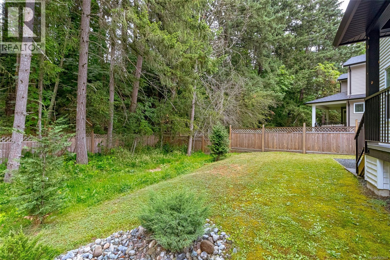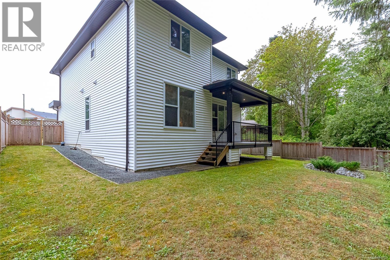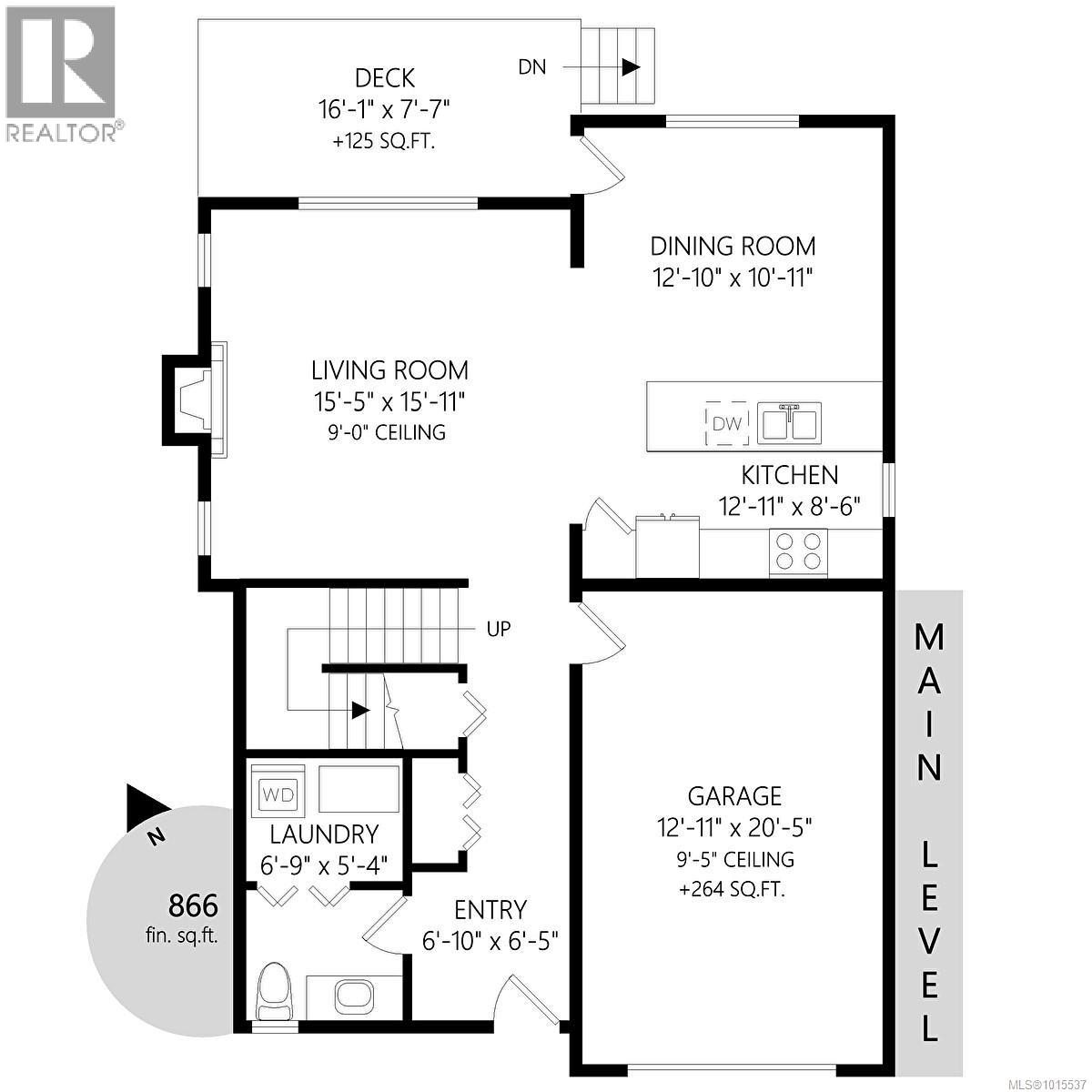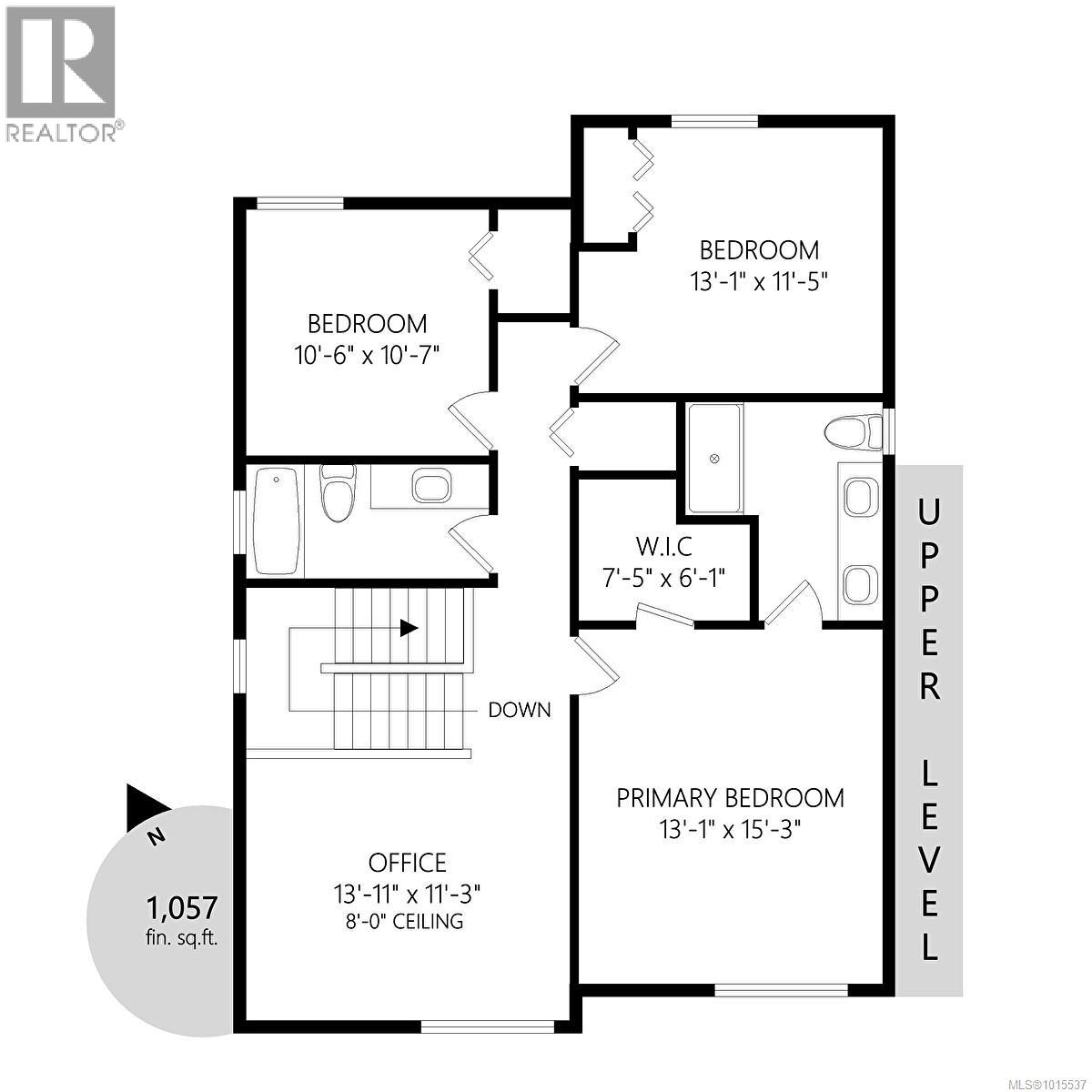Presented by Robert J. Iio Personal Real Estate Corporation — Team 110 RE/MAX Real Estate (Kamloops).
370 Vienna Pl Nanaimo, British Columbia V9R 0K6
$839,900
Welcome to 370 Vienna Place, a rare opportunity to own a nearly new home in Nanaimo’s desirable University District. Built in 2022, this 1,923 sq ft residence blends modern comfort with practical design and natural surroundings, making it perfect for families, professionals, or downsizers seeking both convenience and style. Nestled on a quiet six-home cul-de-sac, the elevated lot provides privacy, abundant light, and a sense of connection to nature. The rare main-level entry leads into a bright open-concept layout where kitchen, dining, and living flow seamlessly together. The contemporary kitchen offers ample workspace and storage, while the living area is centered by a cozy gas fireplace. Comfort comes easy with a heat pump plus air conditioning, and main-floor laundry adds everyday convenience. Upstairs, a spacious loft offers valuable flexibility—whether as a home office, media space, or creative area. Three bedrooms and three bathrooms are well appointed with modern finishes, offering style and versatility for every household. tep outside to your own private oasis backing directly onto protected green space and a creekside trail network, with no rear neighbours and views of Mt. Benson. The west-facing covered patio and deck create the ideal setting for morning coffee, family BBQs, and evening sunsets. Practical features include an attached garage plus parking for three vehicles, closet organizers, and a low-maintenance yard. The location is exceptional—walking distance to Vancouver Island University, Park Avenue Elementary, and John Barsby High School, with downtown dining, local markets, marinas, and recreation only minutes away. 370 Vienna Place is more than a home—it’s modern living, natural beauty, and everyday convenience combined into one exceptional package. (id:61048)
Property Details
| MLS® Number | 1015537 |
| Property Type | Single Family |
| Neigbourhood | University District |
| Features | Central Location, Cul-de-sac, Park Setting, Private Setting, Irregular Lot Size, See Remarks, Partially Cleared, Other, Marine Oriented |
| Parking Space Total | 3 |
| Plan | Epp107855 |
| View Type | Mountain View, River View, View |
Building
| Bathroom Total | 3 |
| Bedrooms Total | 3 |
| Appliances | Range, Dishwasher, Microwave, Oven - Gas, Refrigerator, Stove, Washer, Dryer |
| Architectural Style | Other |
| Constructed Date | 2022 |
| Cooling Type | Air Conditioned |
| Fireplace Present | Yes |
| Fireplace Total | 1 |
| Heating Fuel | Natural Gas |
| Heating Type | Forced Air, Heat Pump |
| Size Interior | 1,923 Ft2 |
| Total Finished Area | 1923 Sqft |
| Type | House |
Land
| Access Type | Road Access |
| Acreage | No |
| Size Irregular | 5736 |
| Size Total | 5736 Sqft |
| Size Total Text | 5736 Sqft |
| Zoning Type | Residential |
Rooms
| Level | Type | Length | Width | Dimensions |
|---|---|---|---|---|
| Second Level | Ensuite | 4-Piece | ||
| Second Level | Bathroom | 4-Piece | ||
| Second Level | Bedroom | 13'1 x 11'5 | ||
| Second Level | Bedroom | 10'6 x 10'7 | ||
| Second Level | Primary Bedroom | 13'1 x 15'3 | ||
| Second Level | Office | 13'11 x 11'3 | ||
| Main Level | Kitchen | 12'11 x 8'6 | ||
| Main Level | Laundry Room | 6'9 x 5'4 | ||
| Main Level | Bathroom | 2-Piece | ||
| Main Level | Living Room | 15'5 x 15'11 | ||
| Main Level | Dining Room | 12'10 x 10'11 | ||
| Main Level | Entrance | 6'10 x 6'5 |
https://www.realtor.ca/real-estate/28937932/370-vienna-pl-nanaimo-university-district
Contact Us
Contact us for more information

Shawn Mcdonald
Personal Real Estate Corporation
www.vancouverisland.realestate/
4200 Island Highway North
Nanaimo, British Columbia V9T 1W6
(250) 758-7653
(250) 758-8477
royallepagenanaimo.ca/

Kristin Mcdonald
www.vancouverisland.realestate/
www.facebook.com/kristinandshawnmcdonald/
twitter.com/realtorsnanaimo
4200 Island Highway North
Nanaimo, British Columbia V9T 1W6
(250) 758-7653
(250) 758-8477
royallepagenanaimo.ca/
