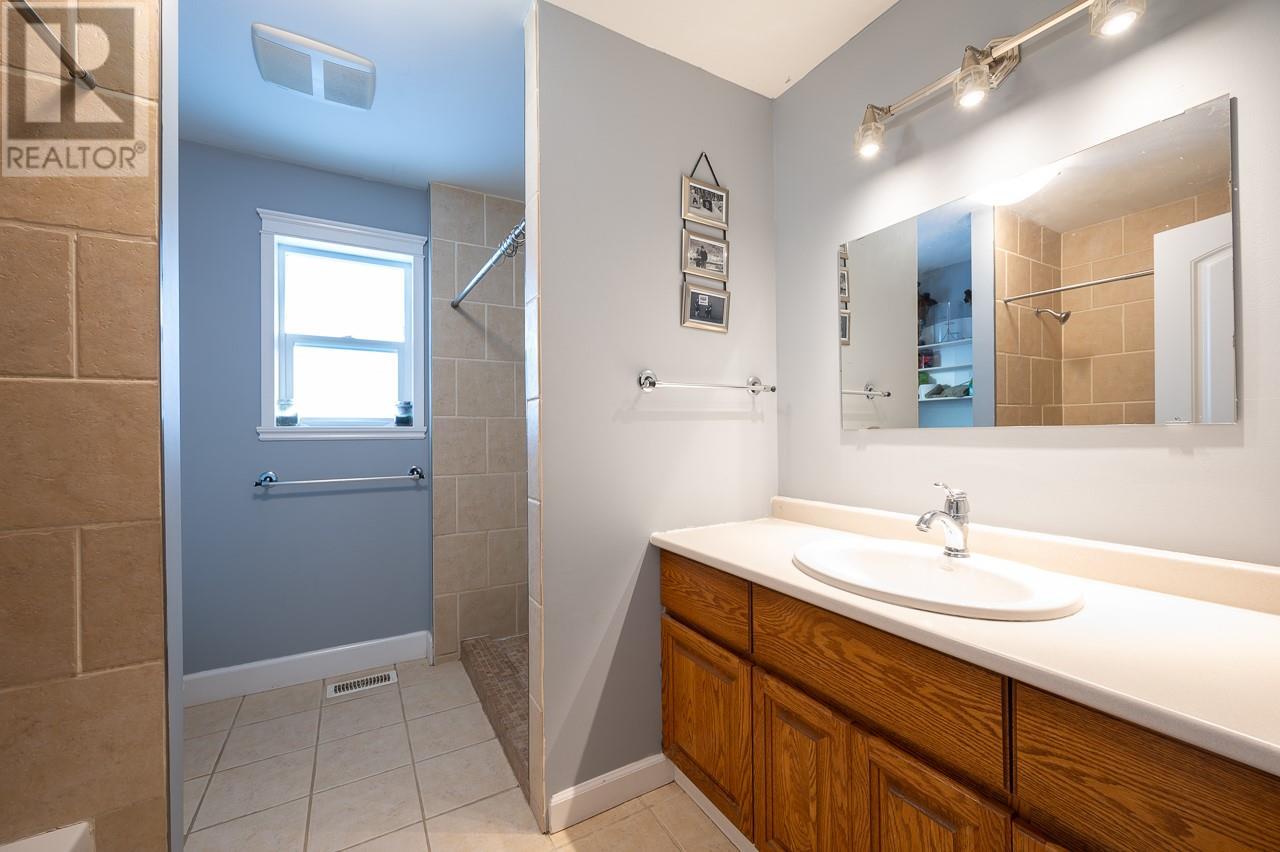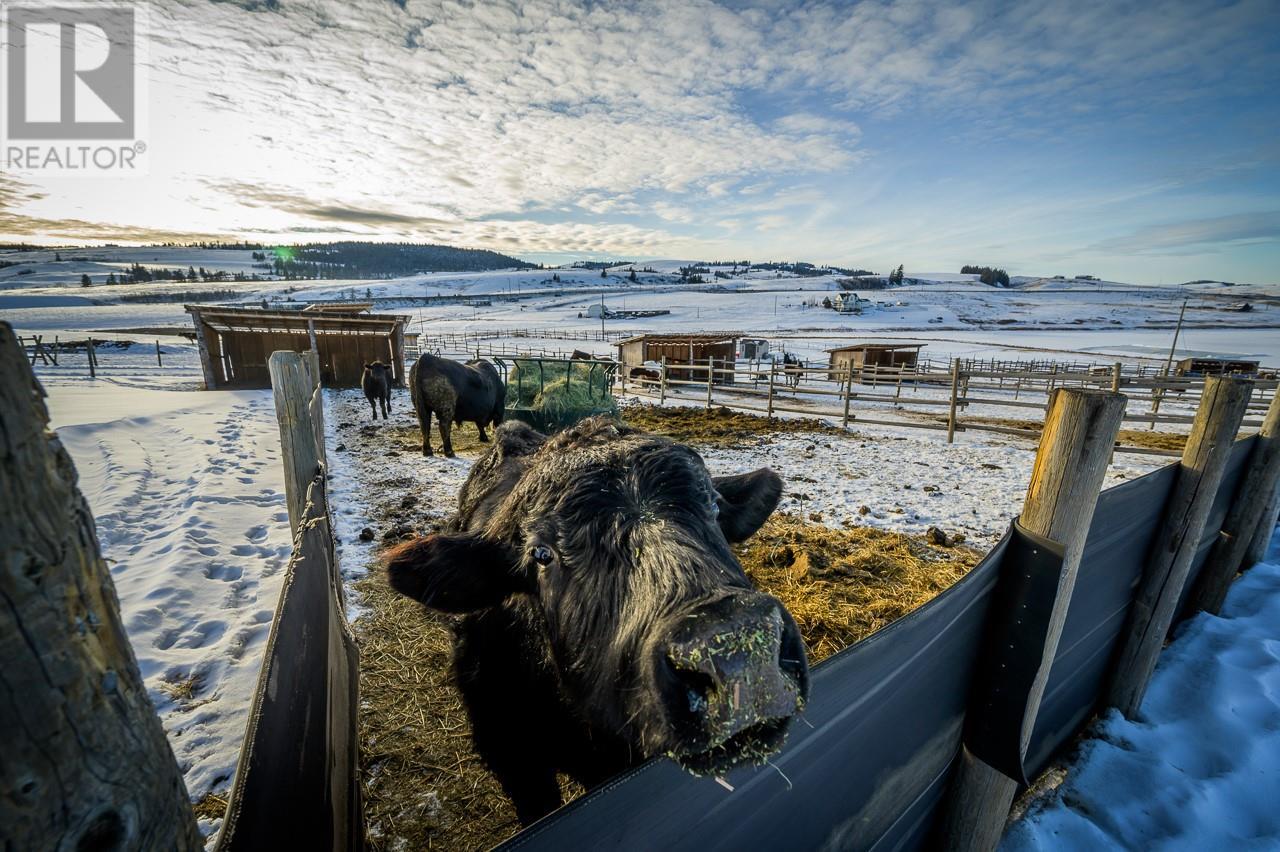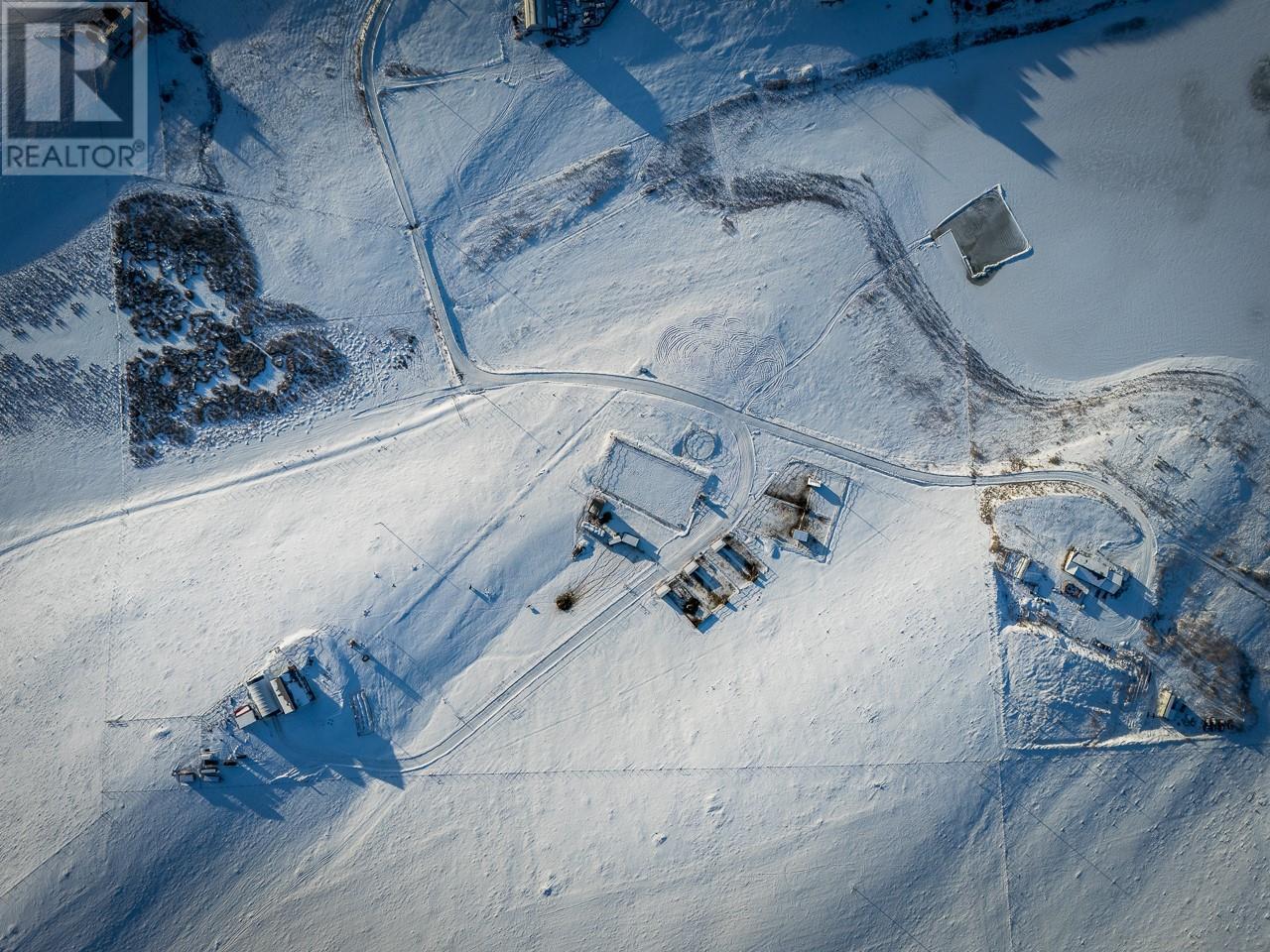3650 Princeton Kamloops Highway Kamloops, British Columbia V0E 2A0
$1,199,000
Stunning 27.4 acre property with sweeping lake, field and valley views & only a short 10 minute drive to Aberdeen. This property has so much to offer. The home itself is a great functional layout for a family or those desiring space. The main living space is an open great room style with views from all the windows & includes 3 bedrooms & 2 full bathrooms. Walk off the kitchen to the wrap around deck with yard/shop access. The basement level is a daylight walk out with 2 additional bedrooms, a large family room, storage, mud/laundry room & 2 bathrooms. WETT certified wood stove & hot tub off the side of the home to keep you warm! The property itself has so many great features: fenced & cross fenced, perfect horse set up: 8 paddocks with10x20 shelters, frost free waterers with their own 20 amp service, 200 foot outdoor riding arena with tack shed, 60 foot round pen, horse area & house have their own separate water sources, 200 amp service to the home & 100 separate service to the horse area, a detached 15x30 shop & a 65x30 foot coverall shelter, pig pen, chicken coop with run, hay barn & large fenced garden(approx. 50x80). The rolling property offers great grazing space for animals. Currently there are several horses boarded on the property, sellers have raised chickens, pigs & have 8 cows. Great opportunity to have a working farm that is all set up for you! Tons of parking. No GST. Notice required for showings. More detailed info online or our info package. (id:61048)
Property Details
| MLS® Number | 10332137 |
| Property Type | Single Family |
| Neigbourhood | Knutsford-Lac Le Jeune |
| Amenities Near By | Recreation, Shopping |
| Community Features | Rural Setting, Pets Allowed |
| Features | Sloping, See Remarks, Central Island, Balcony |
| Parking Space Total | 20 |
| Storage Type | Feed Storage |
| View Type | Lake View, Mountain View, Valley View, View Of Water, View (panoramic) |
Building
| Bathroom Total | 4 |
| Bedrooms Total | 5 |
| Appliances | Range, Refrigerator, Dishwasher, Microwave, Washer & Dryer |
| Architectural Style | Ranch |
| Basement Type | Full |
| Constructed Date | 2007 |
| Construction Style Attachment | Detached |
| Cooling Type | Central Air Conditioning, Heat Pump |
| Exterior Finish | Composite Siding |
| Fireplace Fuel | Wood |
| Fireplace Present | Yes |
| Fireplace Type | Conventional |
| Flooring Type | Ceramic Tile, Hardwood, Mixed Flooring |
| Half Bath Total | 1 |
| Heating Fuel | Wood |
| Heating Type | Forced Air, Heat Pump, Stove, See Remarks |
| Roof Material | Steel |
| Roof Style | Unknown |
| Stories Total | 2 |
| Size Interior | 3,036 Ft2 |
| Type | House |
| Utility Water | Well |
Parking
| See Remarks | |
| Detached Garage | 4 |
| R V | 4 |
Land
| Access Type | Easy Access, Highway Access |
| Acreage | Yes |
| Fence Type | Fence, Cross Fenced |
| Land Amenities | Recreation, Shopping |
| Landscape Features | Rolling, Sloping |
| Size Irregular | 27.4 |
| Size Total | 27.4 Ac|10 - 50 Acres |
| Size Total Text | 27.4 Ac|10 - 50 Acres |
| Surface Water | Lake |
| Zoning Type | Unknown |
Rooms
| Level | Type | Length | Width | Dimensions |
|---|---|---|---|---|
| Basement | Hobby Room | 14'3'' x 12'8'' | ||
| Basement | Laundry Room | 10' x 10' | ||
| Basement | Family Room | 21' x 18' | ||
| Basement | Bedroom | 10'9'' x 9' | ||
| Basement | Bedroom | 14' x 12' | ||
| Basement | 2pc Bathroom | Measurements not available | ||
| Basement | 4pc Bathroom | Measurements not available | ||
| Main Level | Bedroom | 13' x 10'4'' | ||
| Main Level | Bedroom | 12'10'' x 12'8'' | ||
| Main Level | Primary Bedroom | 13' x 12'3'' | ||
| Main Level | Living Room | 16' x 12' | ||
| Main Level | Dining Room | 14' x 12'8'' | ||
| Main Level | Kitchen | 12'8'' x 11' | ||
| Main Level | 4pc Bathroom | Measurements not available | ||
| Main Level | 4pc Ensuite Bath | Measurements not available |
Utilities
| Cable | Available |
| Electricity | Available |
| Natural Gas | Not Available |
| Telephone | Available |
Contact Us
Contact us for more information

Kevin Bamsey
Personal Real Estate Corporation
www.ykahomes.com/
7 - 1315 Summit Dr.
Kamloops, British Columbia V2C 5R9
(250) 869-0101

Kirsten Mason
Personal Real Estate Corporation
www.enjoykamloops.com/
m.facebook.com/100064202045154/
twitter.com/kirstenlmason
www.instagram.com/kirsten_mason_kamloops_realtor/
7 - 1315 Summit Dr.
Kamloops, British Columbia V2C 5R9
(250) 869-0101














































