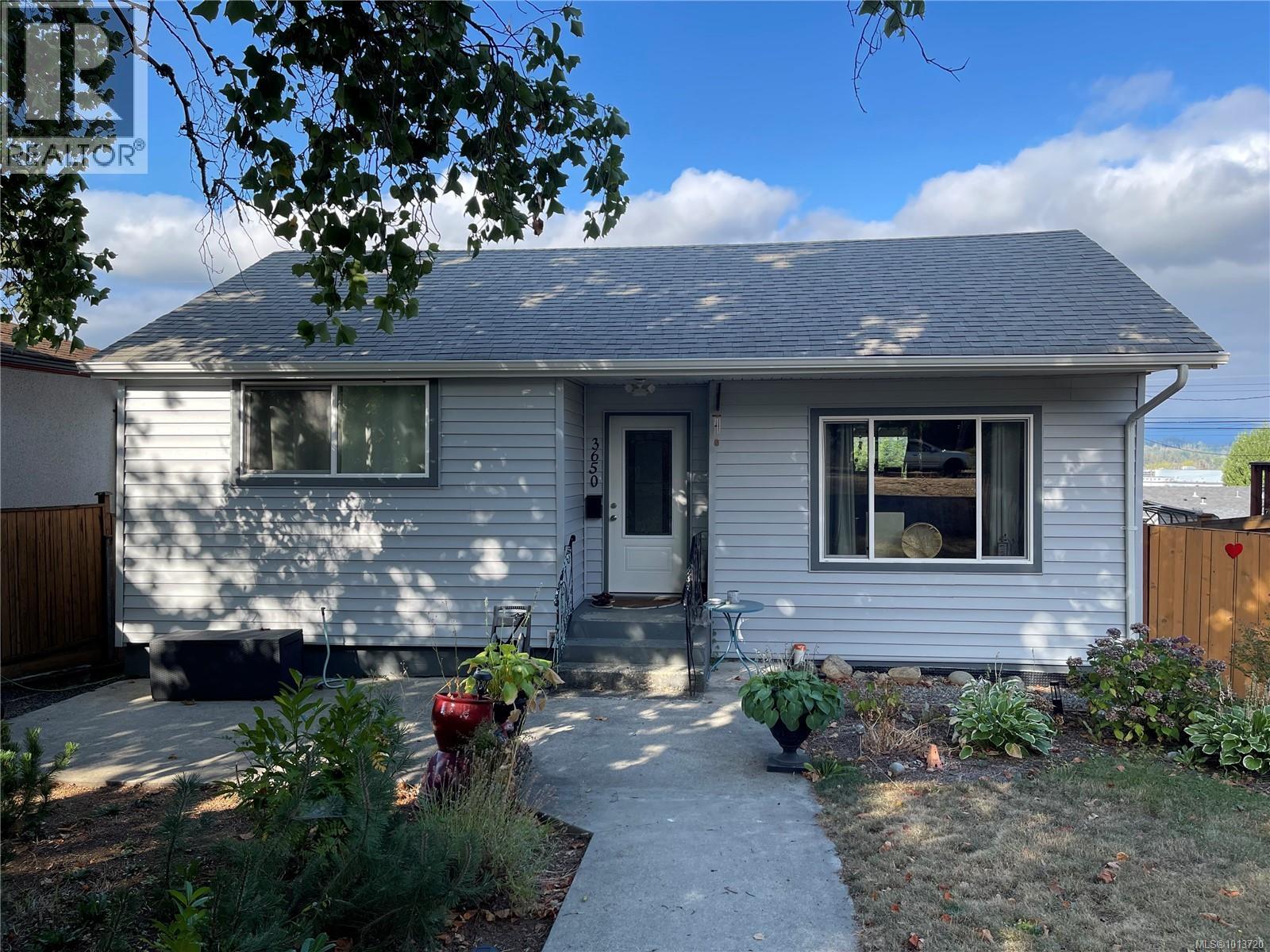3650 8th Ave Port Alberni, British Columbia V9Y 4R5
$555,000
This beautifully update home offers a versatile layout with a bright 2-bedroom in-law suite. Upstairs you will find a spacious living room filled with natural light, a modern kitchen with island, plenty of storage and a dedicated dining area. Access the covered deck with mountain views, to entertain friends and family or enjoy a quiet sunset. The main floor includes two good sized bedrooms and a 4 pc bathroom. Downstairs the fully contained suite has its own exterior entrance, two bedrooms and a 3 pc bathroom. There is also a separate garage storage downstairs as well. The back yard has parking via the alley and room for gardens. The front yard is ready for your gardening plans and has dappled shade to enjoy a warm summer evening. This lovely home could be yours! All measurements are approximate and must be verified if important. (id:61048)
Property Details
| MLS® Number | 1013720 |
| Property Type | Single Family |
| Neigbourhood | Port Alberni |
| Features | Central Location, Other |
| Parking Space Total | 2 |
| View Type | Mountain View |
Building
| Bathroom Total | 2 |
| Bedrooms Total | 4 |
| Constructed Date | 1956 |
| Cooling Type | None |
| Heating Fuel | Natural Gas |
| Heating Type | Forced Air |
| Size Interior | 2,062 Ft2 |
| Total Finished Area | 2062 Sqft |
| Type | House |
Land
| Access Type | Road Access |
| Acreage | No |
| Size Irregular | 5663 |
| Size Total | 5663 Sqft |
| Size Total Text | 5663 Sqft |
| Zoning Type | Residential |
Rooms
| Level | Type | Length | Width | Dimensions |
|---|---|---|---|---|
| Lower Level | Bathroom | 3-Piece | ||
| Lower Level | Bedroom | 8 ft | 12 ft | 8 ft x 12 ft |
| Lower Level | Bedroom | 10 ft | 12 ft | 10 ft x 12 ft |
| Lower Level | Living Room | 12 ft | 19 ft | 12 ft x 19 ft |
| Main Level | Bathroom | 4-Piece | ||
| Main Level | Bedroom | 10 ft | 11 ft | 10 ft x 11 ft |
| Main Level | Bedroom | 10 ft | 12 ft | 10 ft x 12 ft |
| Main Level | Kitchen | 18 ft | 18 ft x Measurements not available | |
| Main Level | Living Room | 20 ft | 13 ft | 20 ft x 13 ft |
https://www.realtor.ca/real-estate/28851555/3650-8th-ave-port-alberni-port-alberni
Contact Us
Contact us for more information

John Clark
www.dkg.ca/
facebook.com/DaveKoszegiGroupPortAlberni/
twitter.com/davekoszegi
#1 - 5140 Metral Drive
Nanaimo, British Columbia V9T 2K8
(250) 751-1223
(250) 751-1300





























