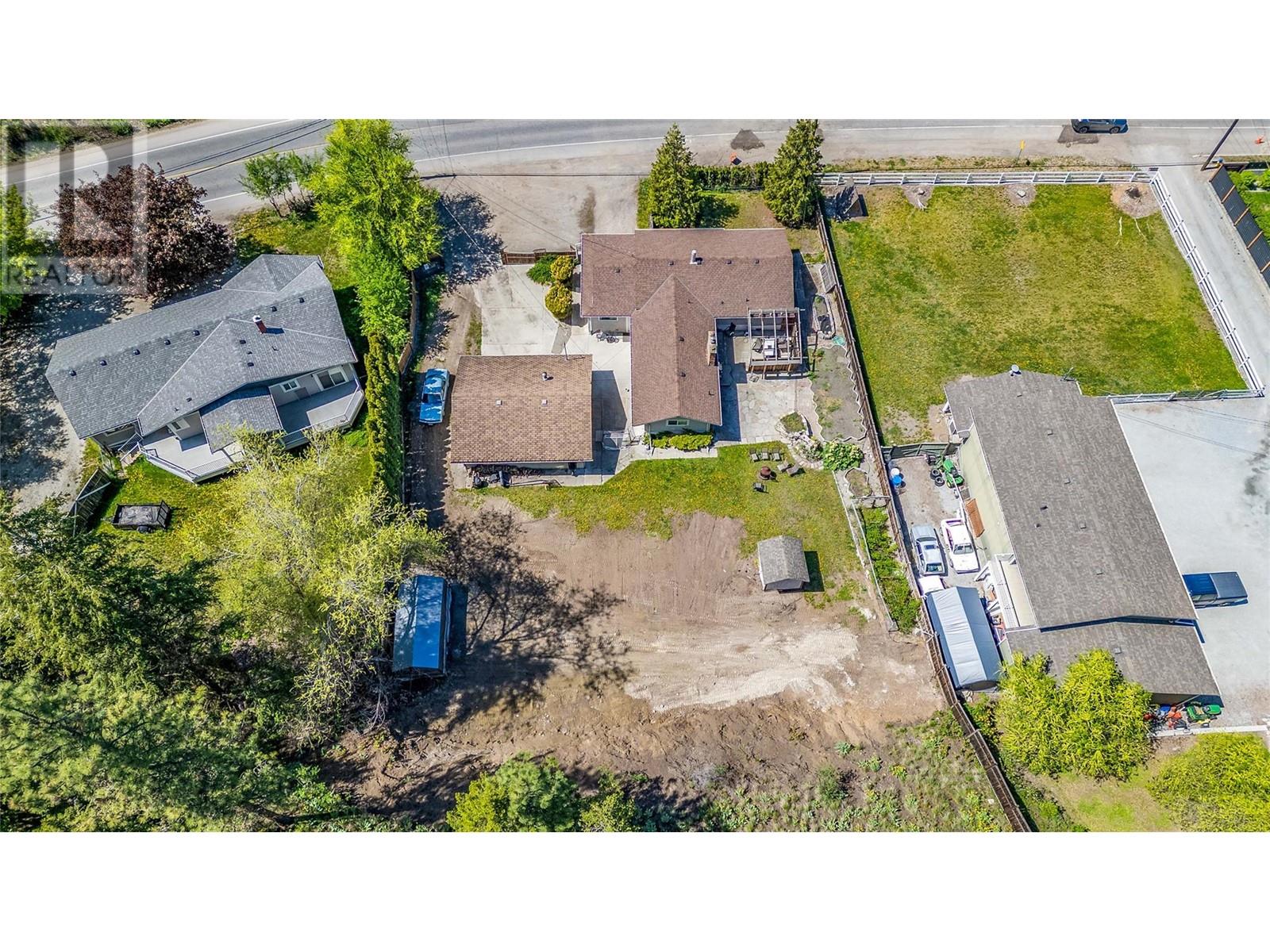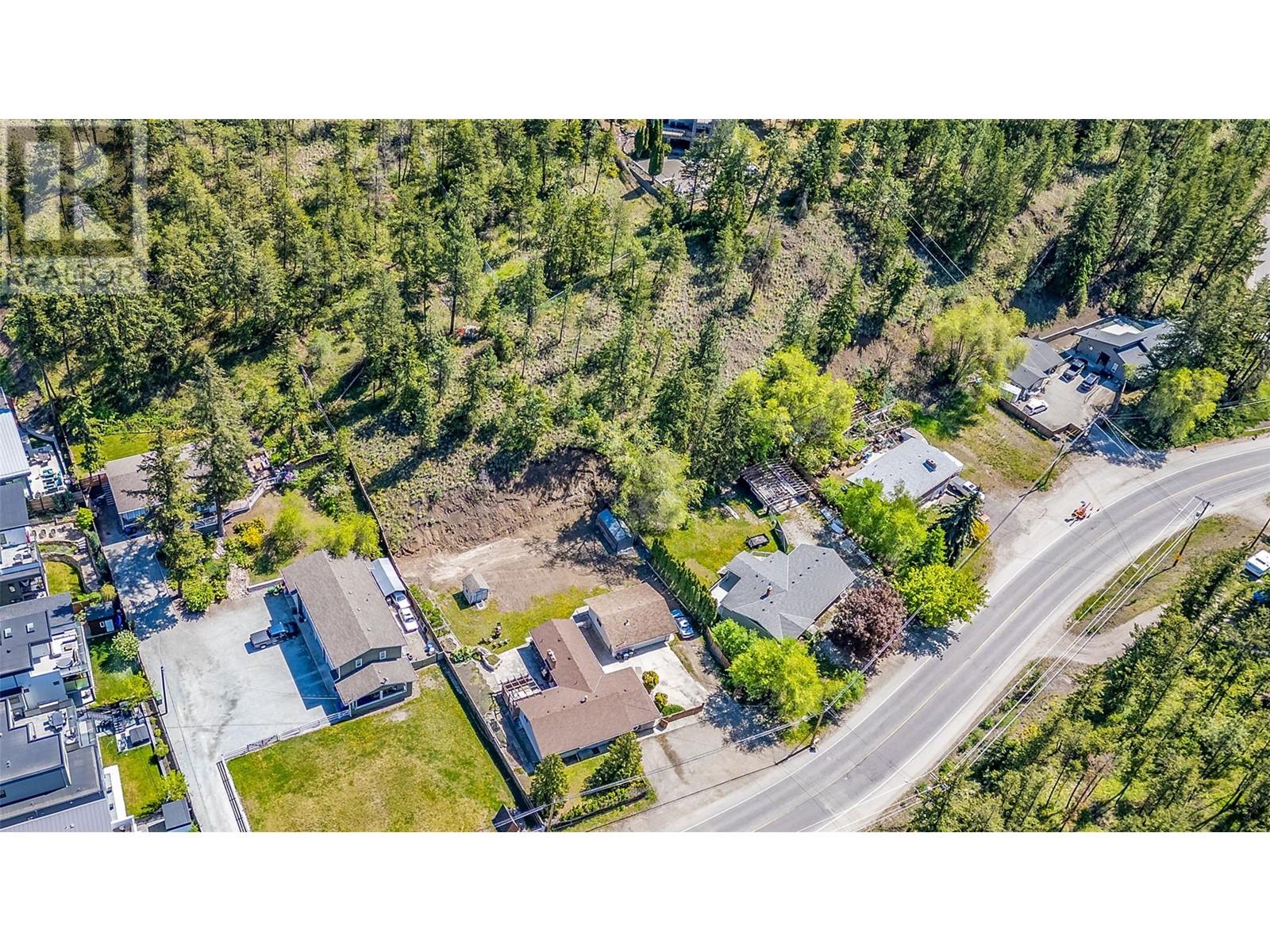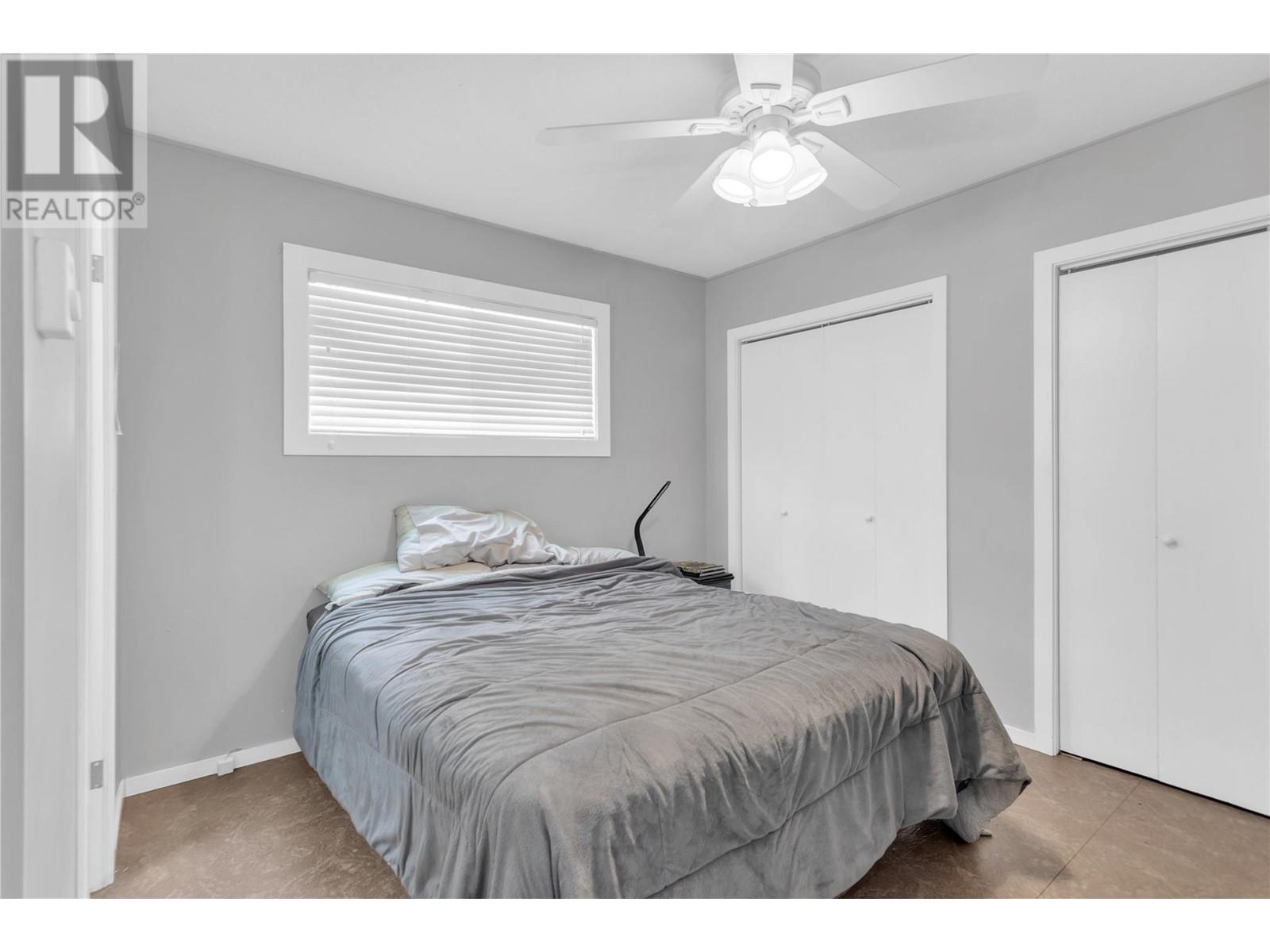365 Clifton Road Kelowna, British Columbia V1V 1A4
$1,099,000
Unique and rare 1.16-acre development opportunity ready for the next step. City of Kelowna has conditionally approved subdivision (PLR) into two 55-foot-wide lots that can accommodate up to 8 multiple townhomes (pending approvals). Flat area measures approximately 0.37 acres (110 wide to 150 deep, approximately). Backing onto Knox Mountain Park and steps to Blair Pond, this lot features access to hiking/walking trails, playground, tennis and pickleball courts and nature. A multi-family development is possible that is rich in amenities. At this time, the house remains and is rented. The building site has been cleared to the slope with the 4-bedroom, 1.5-bathroom house with a detached shop remaining. The forestry report and survey are complete. Power, gas, and sewer at frontage. Details of the Preliminary Layout Review (PLR) with the city are available upon request. (id:61048)
Property Details
| MLS® Number | 10346736 |
| Property Type | Single Family |
| Neigbourhood | Glenmore |
| Community Features | Pets Allowed, Rentals Allowed |
| Parking Space Total | 8 |
Building
| Bathroom Total | 2 |
| Bedrooms Total | 3 |
| Appliances | Refrigerator, Dishwasher, Range - Electric, Washer & Dryer |
| Architectural Style | Ranch |
| Constructed Date | 1964 |
| Construction Style Attachment | Detached |
| Exterior Finish | Cedar Siding, Stucco, Vinyl Siding |
| Flooring Type | Linoleum, Wood, Tile |
| Half Bath Total | 1 |
| Heating Fuel | Electric |
| Heating Type | Baseboard Heaters |
| Roof Material | Asphalt Shingle |
| Roof Style | Unknown |
| Stories Total | 1 |
| Size Interior | 1,726 Ft2 |
| Type | House |
| Utility Water | Municipal Water |
Parking
| See Remarks | |
| Detached Garage | 2 |
Land
| Acreage | Yes |
| Fence Type | Fence |
| Sewer | Municipal Sewage System |
| Size Frontage | 110 Ft |
| Size Irregular | 1.16 |
| Size Total | 1.16 Ac|1 - 5 Acres |
| Size Total Text | 1.16 Ac|1 - 5 Acres |
| Zoning Type | Unknown |
Rooms
| Level | Type | Length | Width | Dimensions |
|---|---|---|---|---|
| Main Level | Foyer | 10'0'' x 6'0'' | ||
| Main Level | Primary Bedroom | 17'10'' x 13'5'' | ||
| Main Level | Living Room | 11'0'' x 16'7'' | ||
| Main Level | Laundry Room | 7'3'' x 5'9'' | ||
| Main Level | Kitchen | 11'10'' x 13'4'' | ||
| Main Level | Family Room | 14'9'' x 19'0'' | ||
| Main Level | Other | 9'3'' x 5'5'' | ||
| Main Level | Bedroom | 11'4'' x 12'9'' | ||
| Main Level | Bedroom | 9'8'' x 11'0'' | ||
| Main Level | 4pc Bathroom | 7'3'' x 8'1'' | ||
| Main Level | 2pc Ensuite Bath | 6'0'' x 2'9'' |
https://www.realtor.ca/real-estate/28320001/365-clifton-road-kelowna-glenmore
Contact Us
Contact us for more information

Dean Desrosiers
www.linkedin.com/in/deandesrosiers/
twitter.com/deanfromkelowna
www.facebook.com/deanfromkelowna
251 Harvey Ave
Kelowna, British Columbia V1Y 6C2
(250) 869-0101
(250) 869-0105
assurancerealty.c21.ca/

























