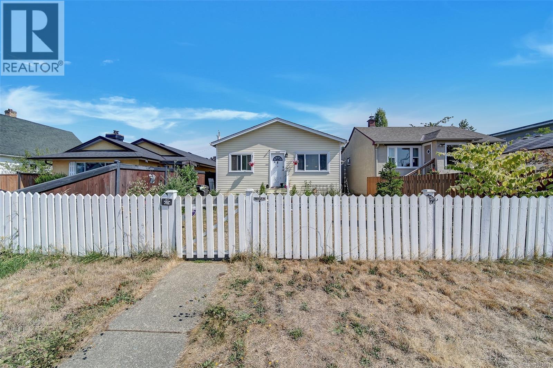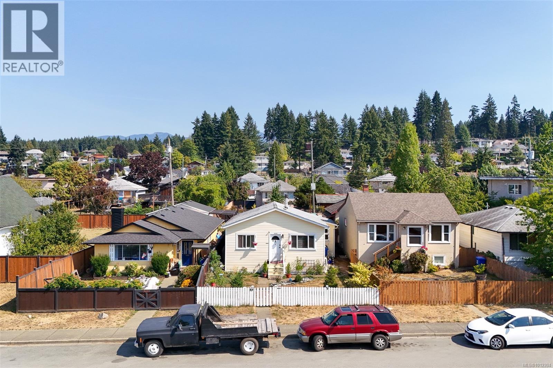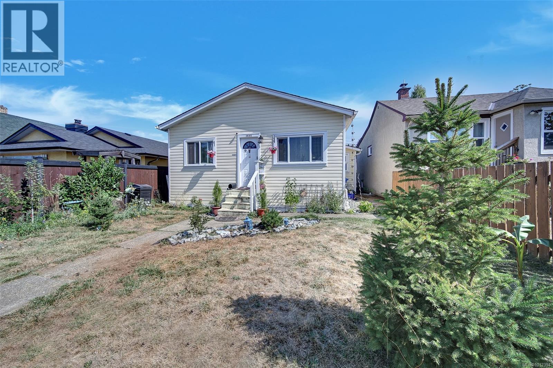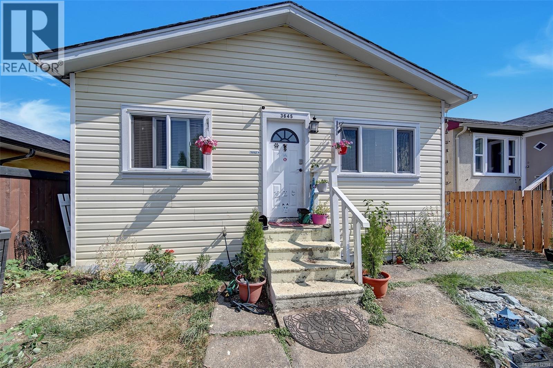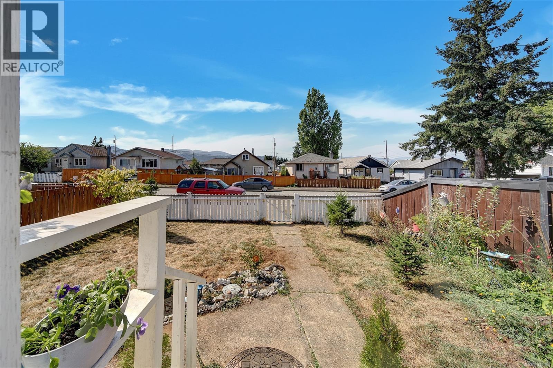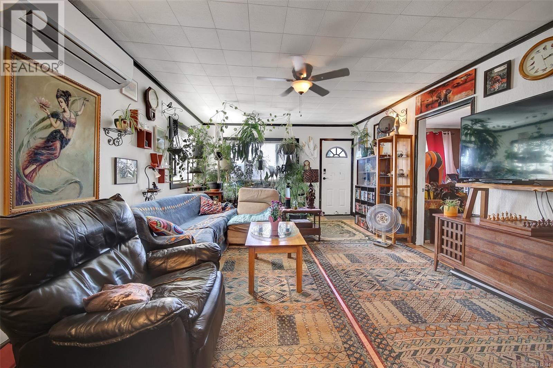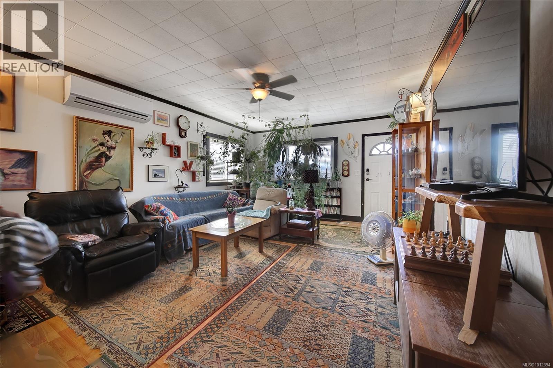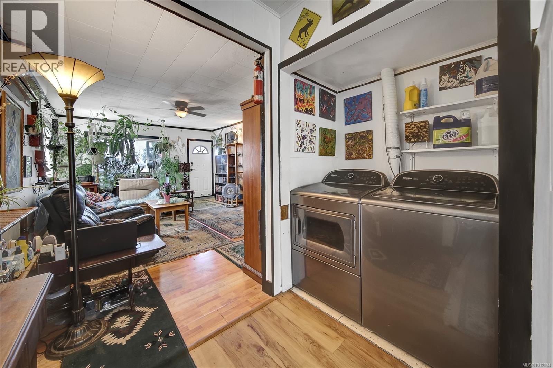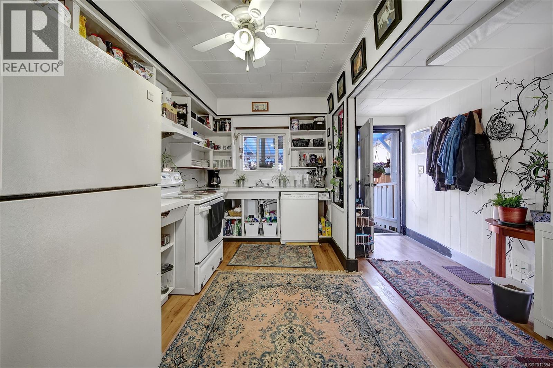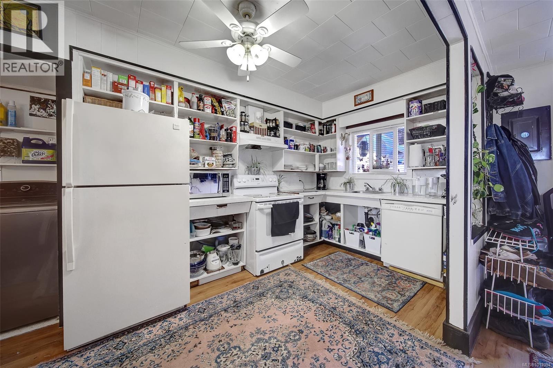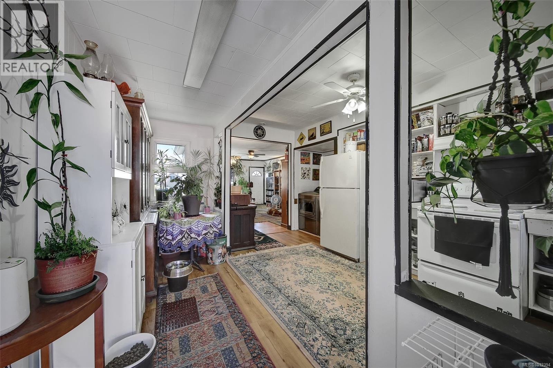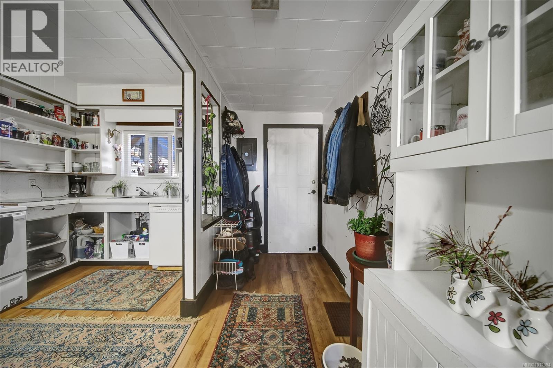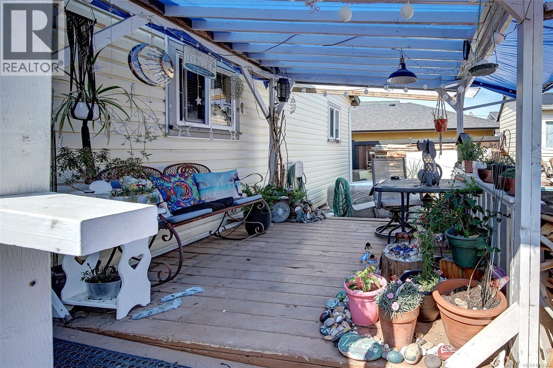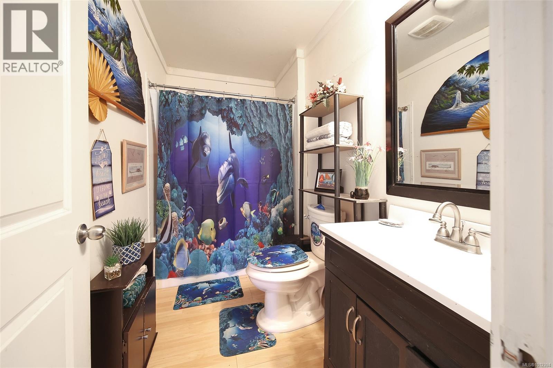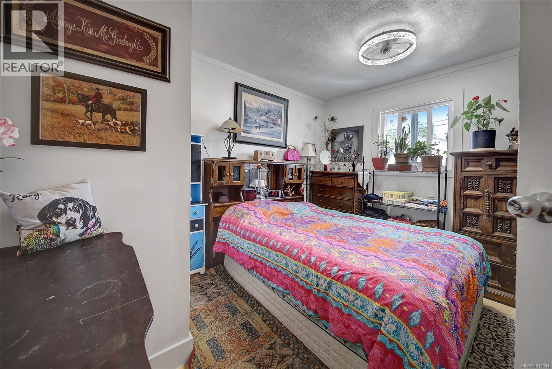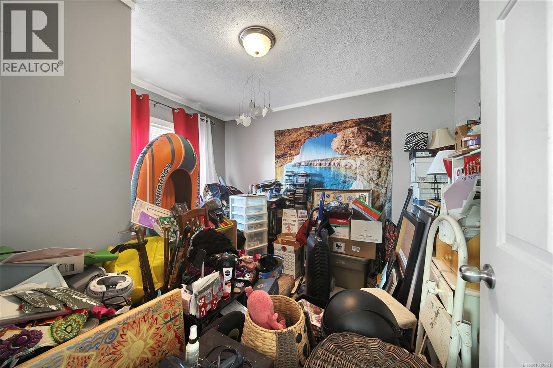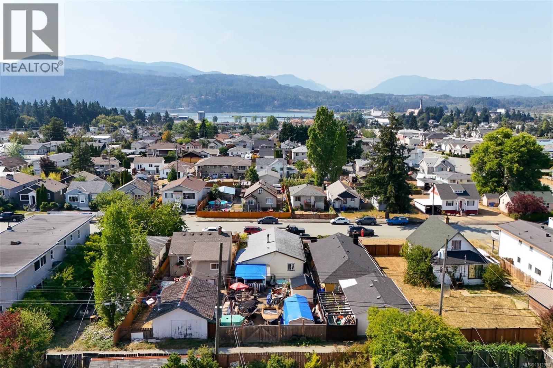3645 14th Ave Port Alberni, British Columbia V9Y 5B6
$399,900
This 3 bedroom rancher offers comfort, convenience, and functionality all in one package. Featuring 3 bedrooms and a practical single-level layout, it’s a perfect fit for investors, families, retirees, or first-time buyers. Recent updates include vinyl windows, newer vinyl siding, and a ductless heat pump with air conditioning to keep you comfortable year-round. The fully fenced yard is ideal for kids and pets, with a wide alley access gate providing secure parking for RVs, boats, or additional vehicles. A detached workshop/garden shed offers extra space for hobbies, storage, or tools. Situated in a central location, this home is within easy walking distance to parks, schools, grocery stores, and restaurants, making everyday living a breeze. Don’t miss the opportunity to own this move-in ready rancher in a desirable neighborhood! (id:61048)
Property Details
| MLS® Number | 1012394 |
| Property Type | Single Family |
| Neigbourhood | Port Alberni |
| Parking Space Total | 2 |
| Plan | Vip1094a |
Building
| Bathroom Total | 1 |
| Bedrooms Total | 3 |
| Appliances | Refrigerator, Stove, Washer, Dryer |
| Constructed Date | 1947 |
| Cooling Type | Air Conditioned |
| Heating Fuel | Electric |
| Heating Type | Heat Pump |
| Size Interior | 991 Ft2 |
| Total Finished Area | 991 Sqft |
| Type | House |
Land
| Acreage | No |
| Size Irregular | 3960 |
| Size Total | 3960 Sqft |
| Size Total Text | 3960 Sqft |
| Zoning Type | Residential |
Rooms
| Level | Type | Length | Width | Dimensions |
|---|---|---|---|---|
| Main Level | Bedroom | 10 ft | Measurements not available x 10 ft | |
| Main Level | Bedroom | 11'9 x 9'11 | ||
| Main Level | Primary Bedroom | 10 ft | Measurements not available x 10 ft | |
| Main Level | Bathroom | 9'1 x 5'2 | ||
| Main Level | Kitchen | 16'1 x 7'6 | ||
| Main Level | Living Room | 19'1 x 13'4 |
https://www.realtor.ca/real-estate/28805355/3645-14th-ave-port-alberni-port-alberni
Contact Us
Contact us for more information

Amy Francoeur
Personal Real Estate Corporation
www.amyfrancoeur.com/
104-909 Island Hwy
Campbell River, British Columbia V9W 2C2
(888) 828-8447
(888) 828-8447
(855) 624-6900
