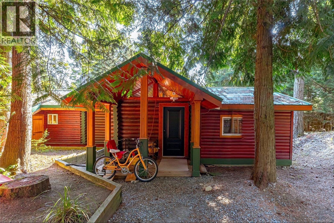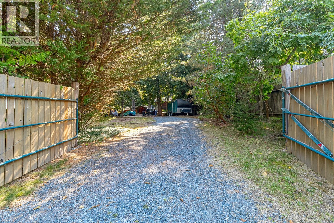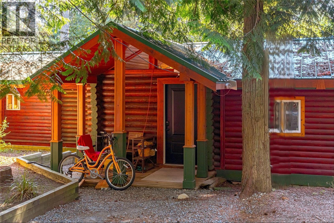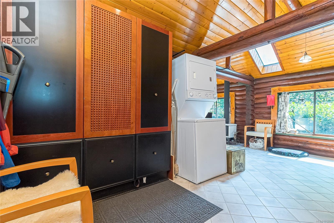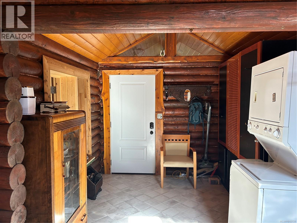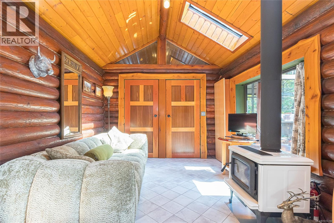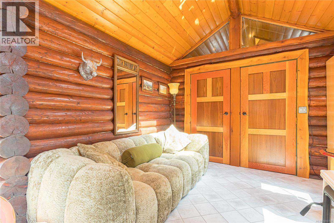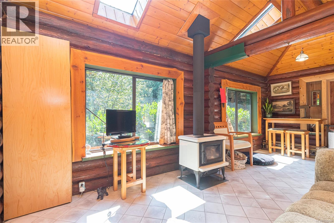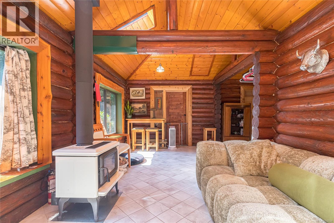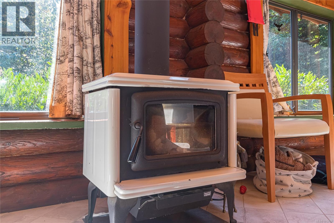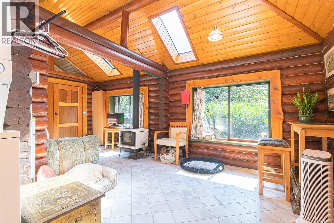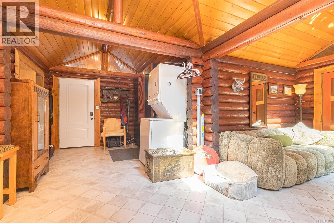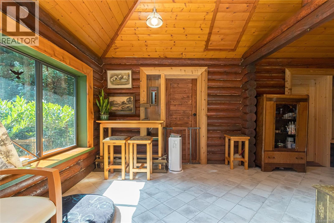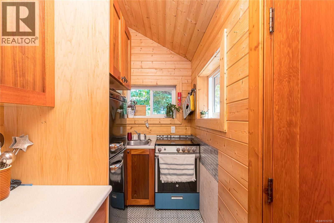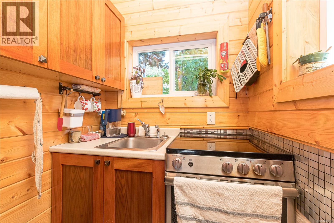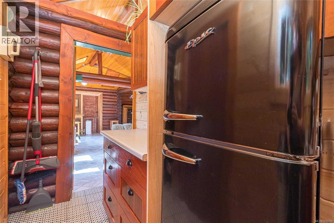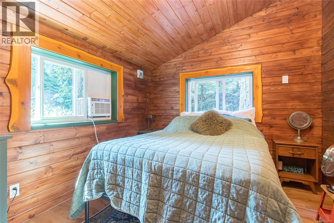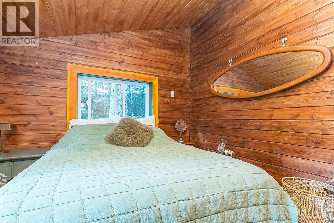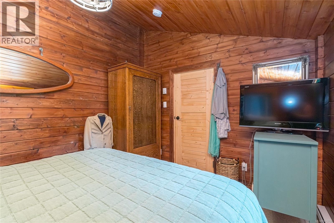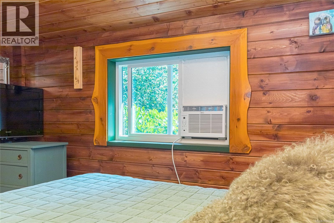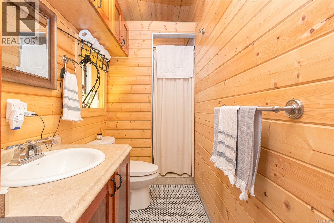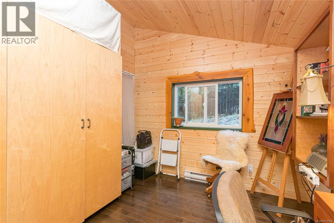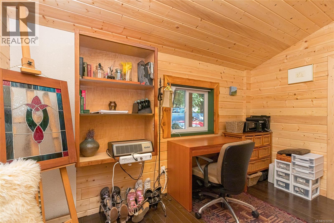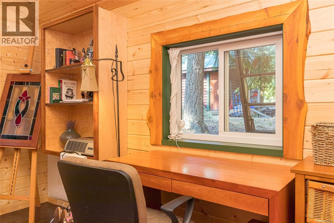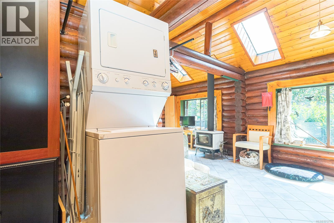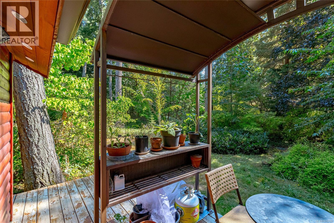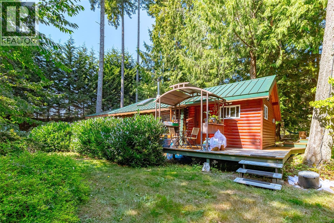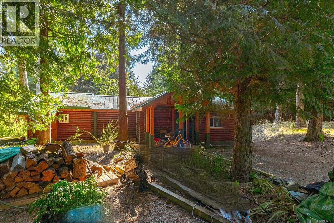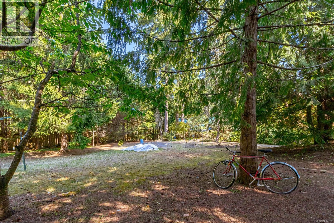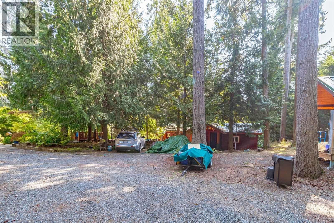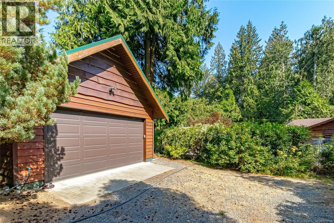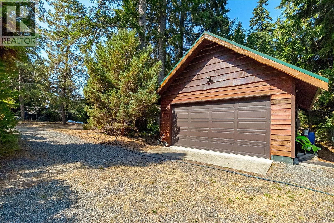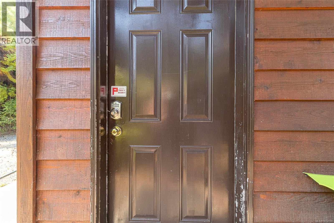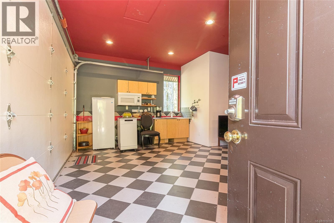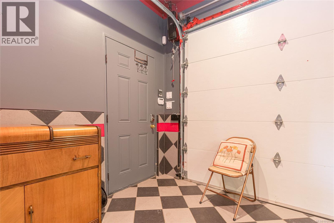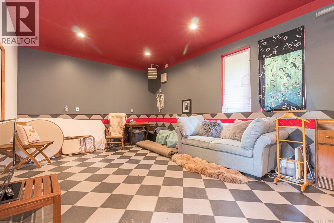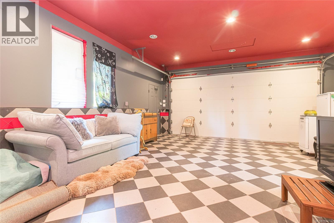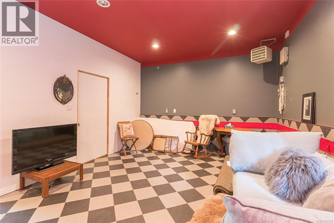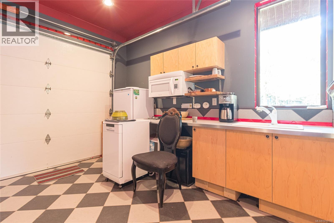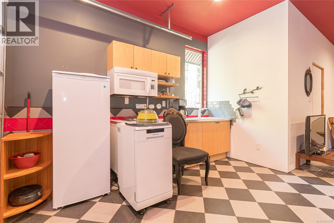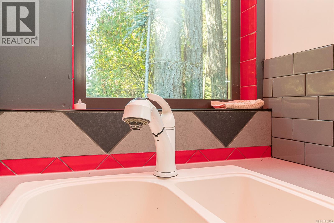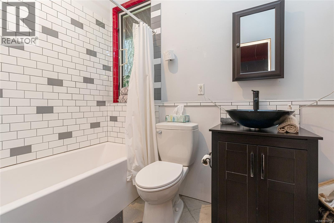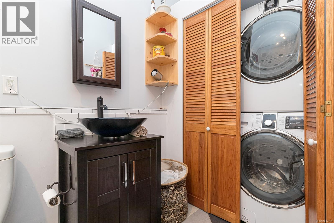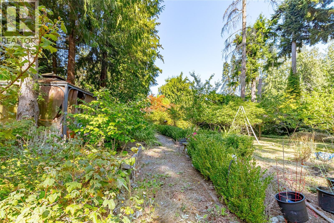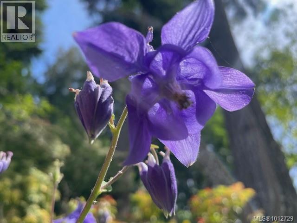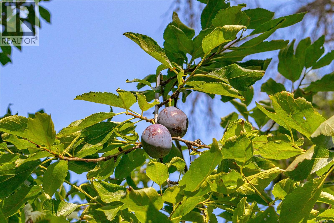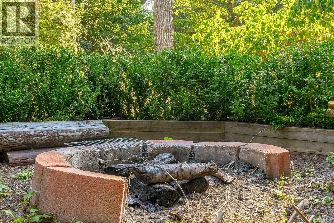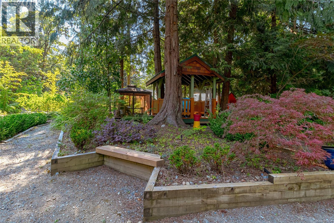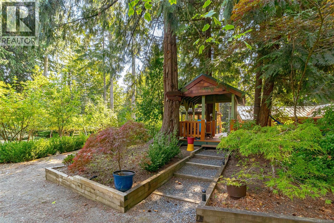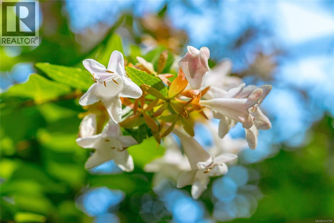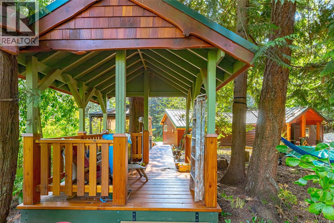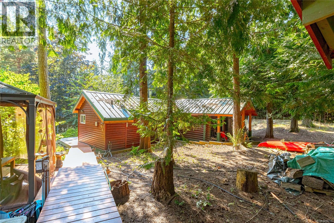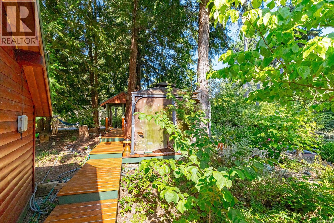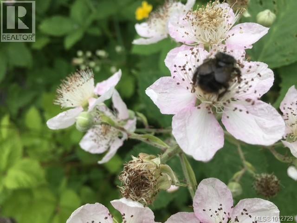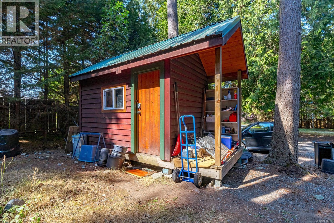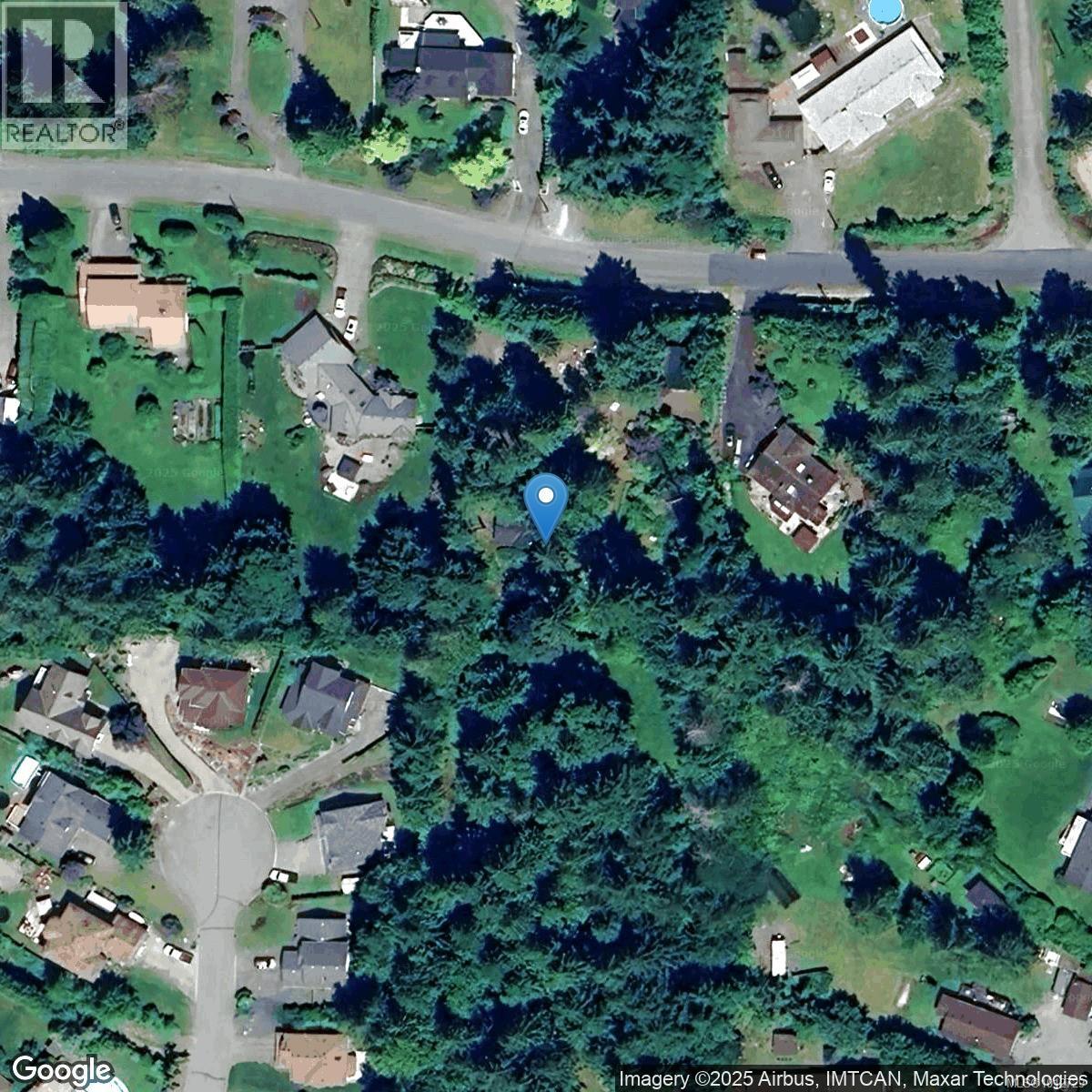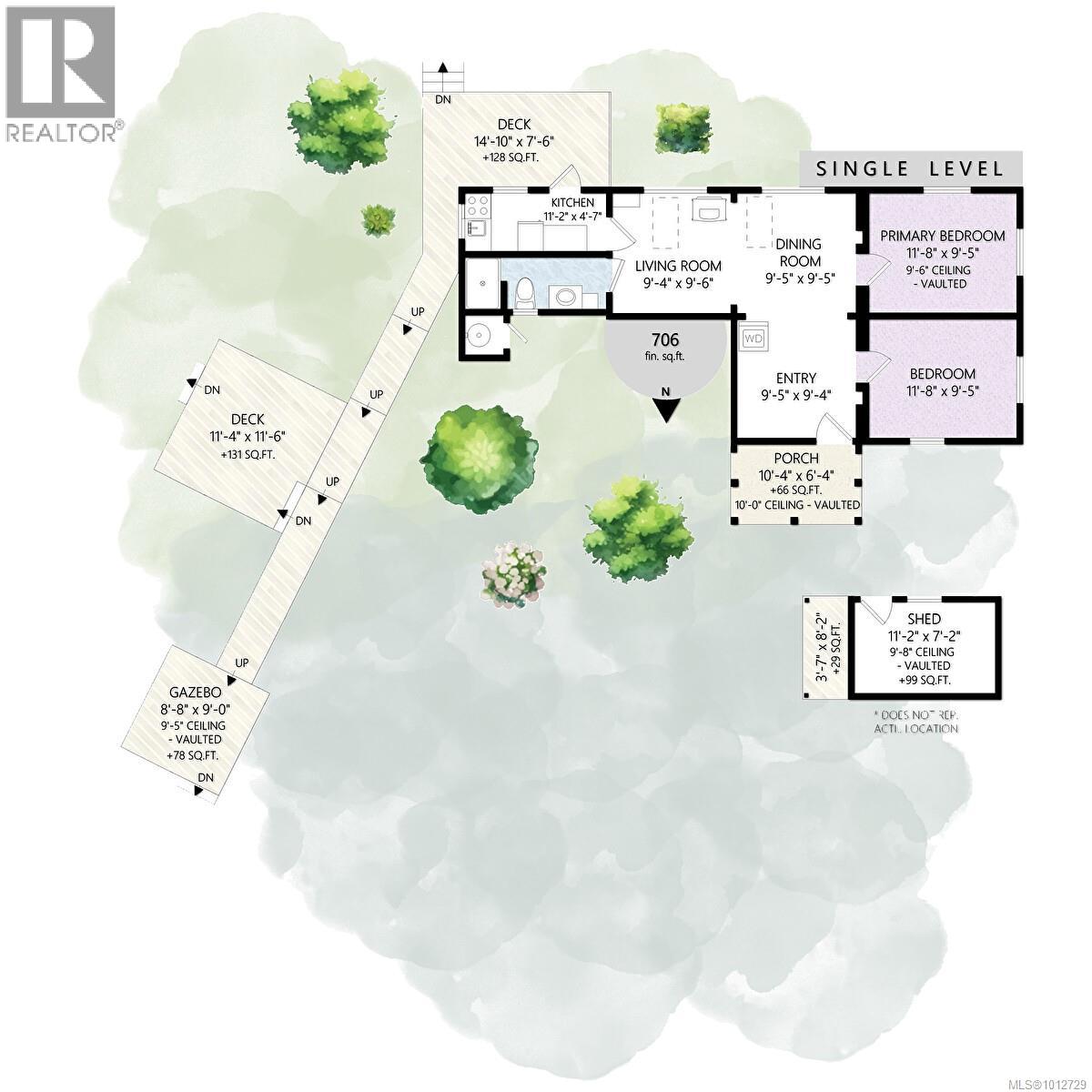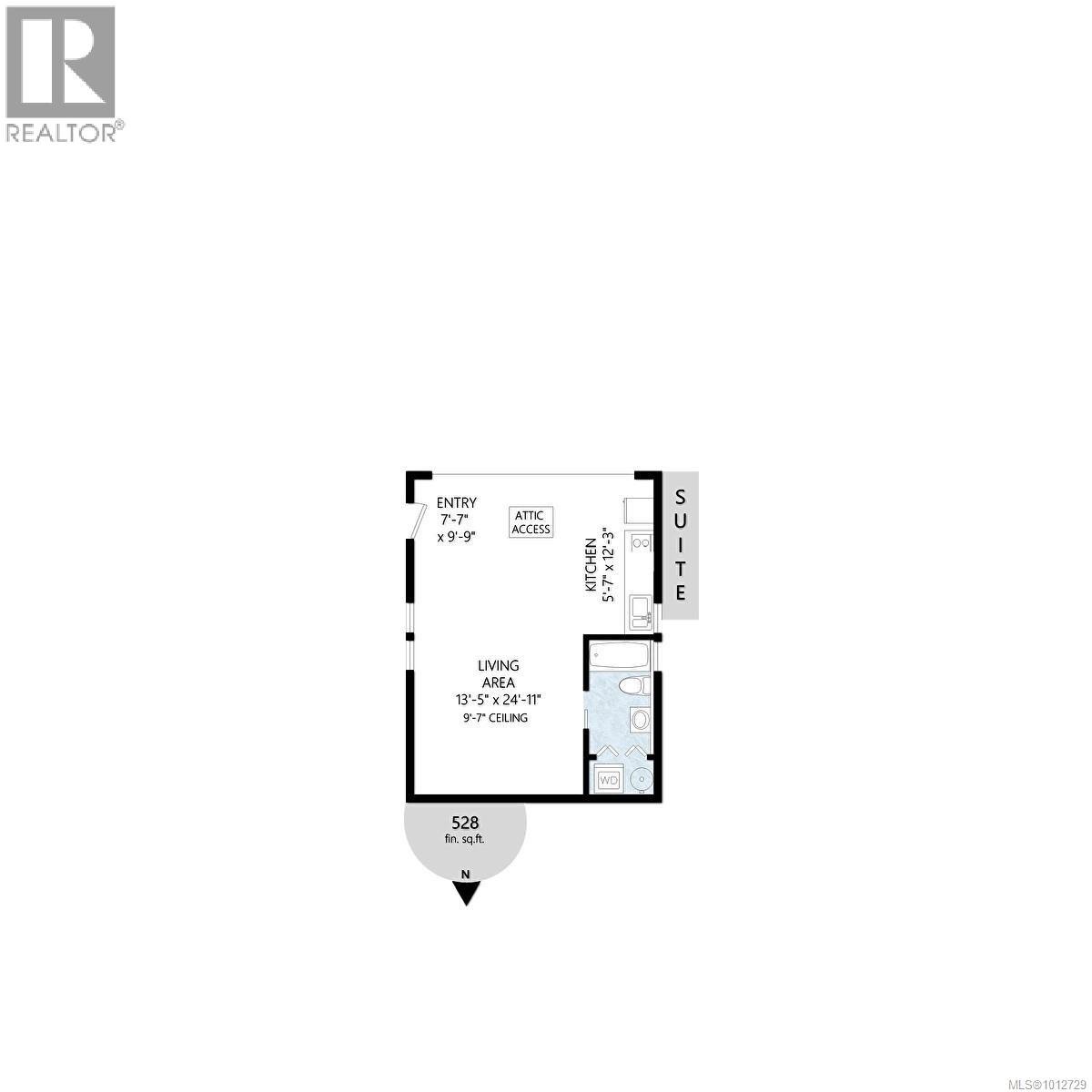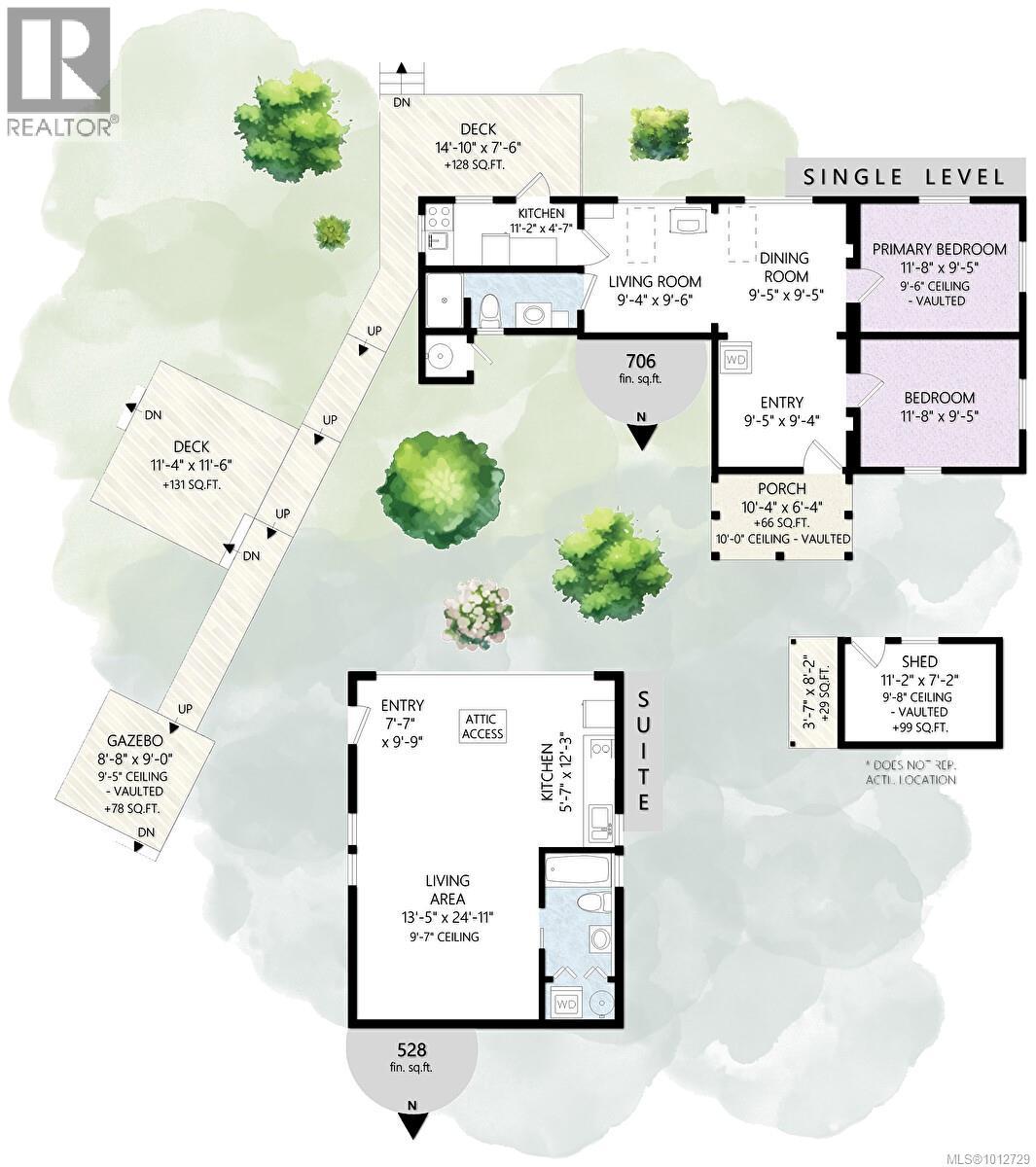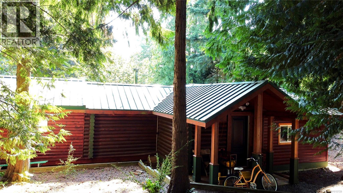Presented by Robert J. Iio Personal Real Estate Corporation — Team 110 RE/MAX Real Estate (Kamloops).
3626 Christina Dr Cobble Hill, British Columbia V8H 0H2
$899,900
Updated Home with Fully Legal Suite on separate hydro, mature Gardens, and Income Potential. Nestled in the executive neighbourhood of Braithwaite Estates in Cobble Hill, this picturesque flat acre offers endless potential. The 706sqft log home is pristine, featuring two bedrooms, heated floors, and a charming galley kitchen. Outside, there are multiple decks and a fire pit! The former 528sqft show car garage has been transformed into a bright suite with its own laundry, providing excellent guest or rental space. The grounds feel like a private park, with mature rhododendrons, dogwood, magnolias, fruit trees, and native trees, it is impossible to list them all! Zoned RR3, the property allows for an additional dwelling, making it ideal for multi-generational living or investment. Perfectly situated near all amenities, the Cowichan Valley Trail network, Golf Courses, Mill Bay Marina, and has quick access to private schools. (id:61048)
Property Details
| MLS® Number | 1012729 |
| Property Type | Single Family |
| Neigbourhood | Cobble Hill |
| Features | Acreage, Central Location, Park Setting, Private Setting, Southern Exposure, Wooded Area, Other, Rectangular, Marine Oriented |
| Parking Space Total | 6 |
| Plan | Vip53986 |
| Structure | Shed |
Building
| Bathroom Total | 2 |
| Bedrooms Total | 3 |
| Appliances | Refrigerator, Stove, Washer, Dryer |
| Architectural Style | Cottage, Cabin, Log House/cabin |
| Constructed Date | 2011 |
| Cooling Type | None |
| Fireplace Present | Yes |
| Fireplace Total | 1 |
| Heating Fuel | Wood, Other |
| Size Interior | 1,324 Ft2 |
| Total Finished Area | 1324 Sqft |
| Type | House |
Parking
| Garage |
Land
| Access Type | Road Access |
| Acreage | Yes |
| Size Irregular | 0.99 |
| Size Total | 0.99 Ac |
| Size Total Text | 0.99 Ac |
| Zoning Description | Rr-3 |
| Zoning Type | Unknown |
Rooms
| Level | Type | Length | Width | Dimensions |
|---|---|---|---|---|
| Main Level | Bathroom | 4-Piece | ||
| Main Level | Bathroom | 3-Piece | ||
| Main Level | Kitchen | 11'2 x 4'7 | ||
| Main Level | Bedroom | 11'8 x 9'5 | ||
| Main Level | Primary Bedroom | 11'8 x 9'5 | ||
| Main Level | Living Room | 9'4 x 9'6 | ||
| Main Level | Dining Room | 9'5 x 9'5 | ||
| Main Level | Entrance | 9'5 x 9'4 | ||
| Main Level | Porch | 10'4 x 6'4 | ||
| Auxiliary Building | Kitchen | 5'7 x 12'3 | ||
| Auxiliary Building | Other | 7'7 x 9'9 | ||
| Auxiliary Building | Bedroom | 13'5 x 24'11 |
https://www.realtor.ca/real-estate/28845592/3626-christina-dr-cobble-hill-cobble-hill
Contact Us
Contact us for more information

Rod Macintosh
117 - 662 Goldstream Ave.
Victoria, British Columbia V9B 0N8
(250) 383-1500
(250) 383-1533
