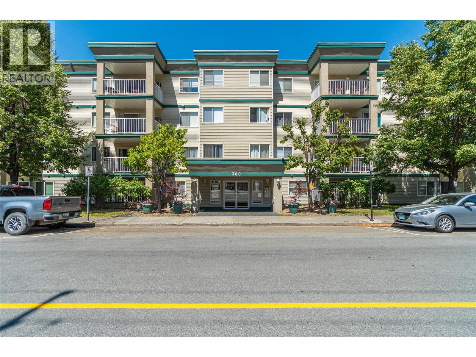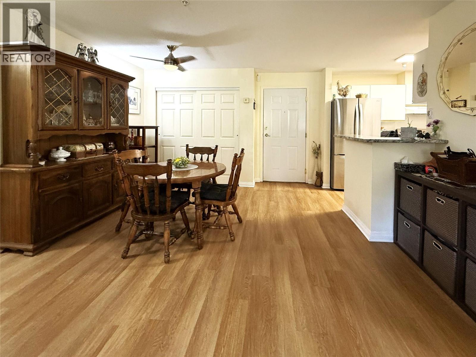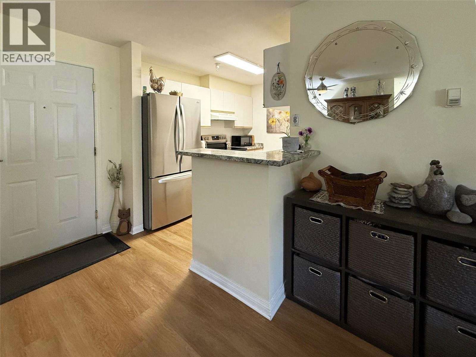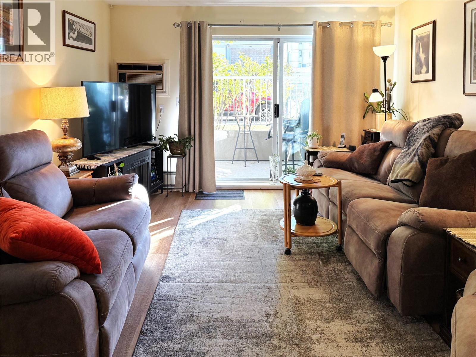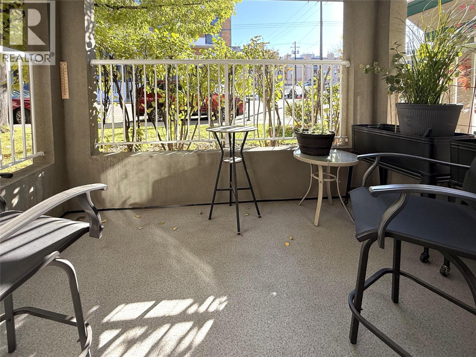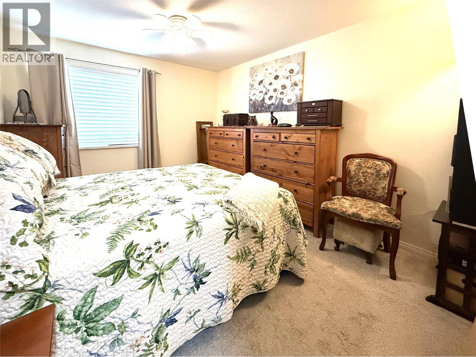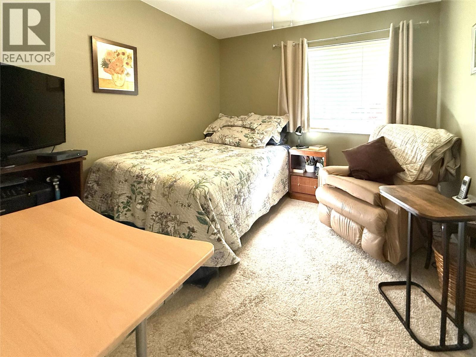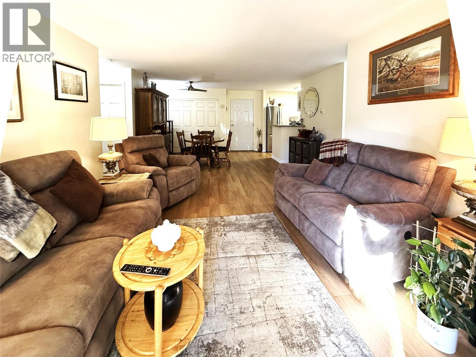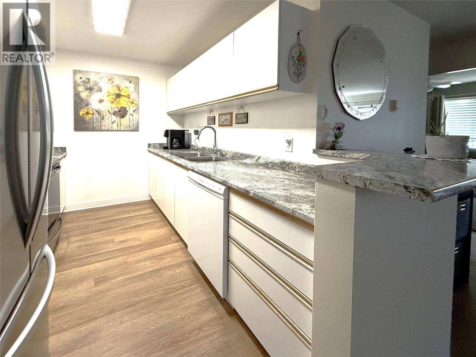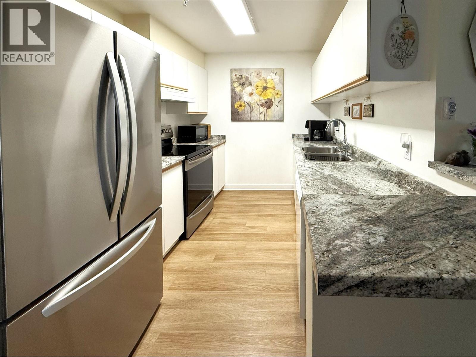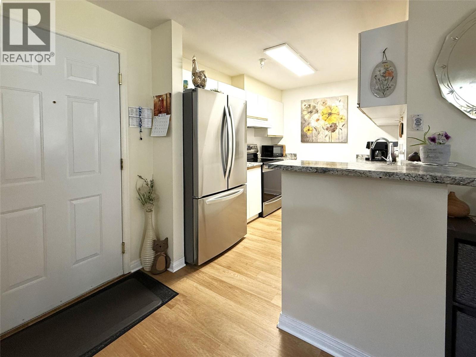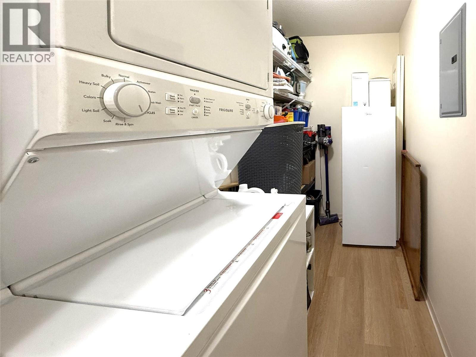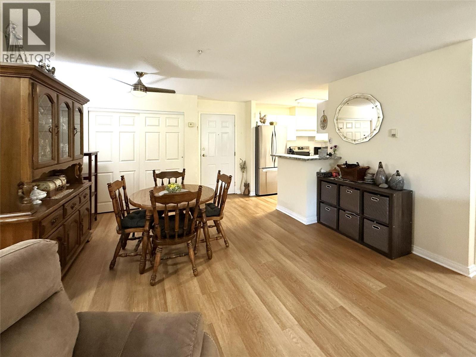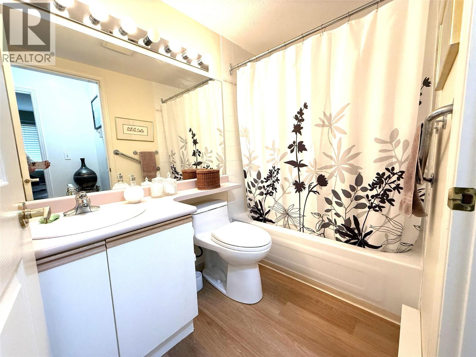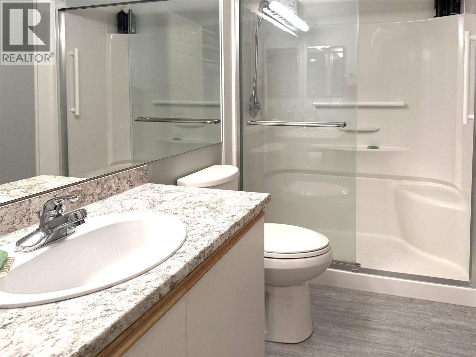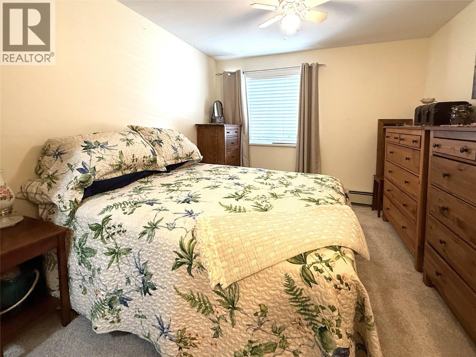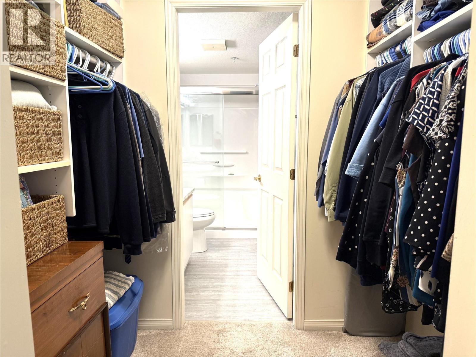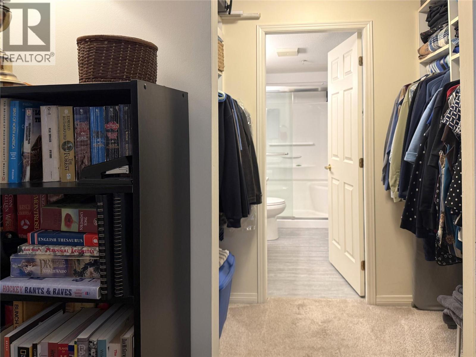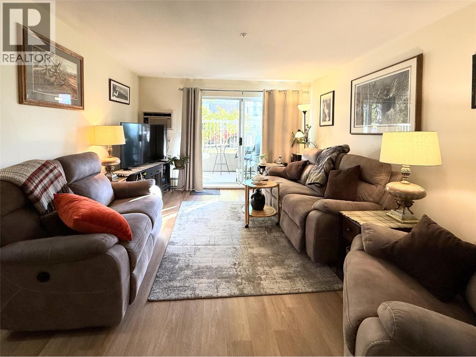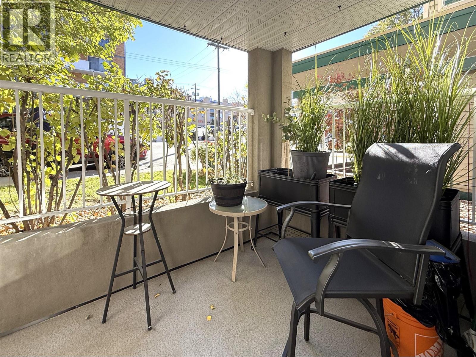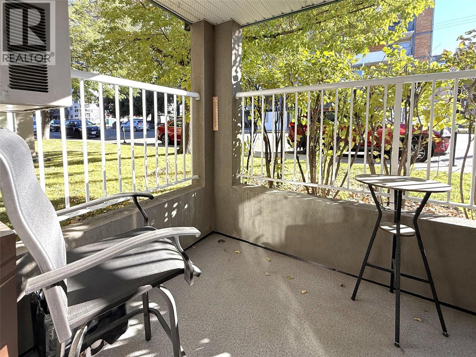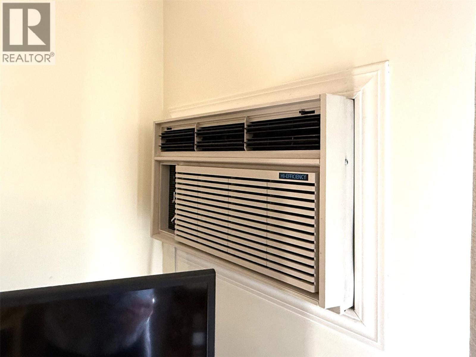Presented by Robert J. Iio Personal Real Estate Corporation — Team 110 RE/MAX Real Estate (Kamloops).
360 Battle Street Unit# 112 Kamloops, British Columbia V2C 2L6
$339,900Maintenance, Heat, Insurance, Ground Maintenance, Property Management, Recreation Facilities, Water
$461 Monthly
Maintenance, Heat, Insurance, Ground Maintenance, Property Management, Recreation Facilities, Water
$461 MonthlyBright & Comfortable 55+ Living at Manor House. Great opportunity to own in the highly desired, centrally located Manor House. This 55+ community offers comfort, convenience, and a welcoming atmosphere. This updated, 2-bedroom, 2-bath unit is move-in ready with end of November possession. Enjoy the benefits of a main floor location, perfect for easy access and relaxing on your covered private deck surrounded by trees. Inside, you’ll find easy-care laminate flooring, an updated bathroom with a large walk-in shower., plus a spacious open-plan living and dining area. The bright kitchen comes with new counters with wider bar for entertaining. Added conveniences include a wall A/C unit, in-suite laundry with stacking washer & dryer, and extra storage. Manor House also offers a community recreation room for social gatherings with neighbours. Parking available by strata waitlist. (id:61048)
Property Details
| MLS® Number | 10365998 |
| Property Type | Single Family |
| Neigbourhood | South Kamloops |
| Community Name | MANOR HOUSE |
| Community Features | Pets Not Allowed, Seniors Oriented |
| Parking Space Total | 1 |
Building
| Bathroom Total | 2 |
| Bedrooms Total | 2 |
| Appliances | Refrigerator, Dishwasher, Washer & Dryer |
| Constructed Date | 1995 |
| Cooling Type | Wall Unit |
| Flooring Type | Laminate |
| Heating Type | Baseboard Heaters, Hot Water |
| Stories Total | 1 |
| Size Interior | 947 Ft2 |
| Type | Apartment |
| Utility Water | Municipal Water |
Parking
| Underground |
Land
| Acreage | No |
| Sewer | Municipal Sewage System |
| Size Total Text | Under 1 Acre |
Rooms
| Level | Type | Length | Width | Dimensions |
|---|---|---|---|---|
| Main Level | Living Room | 16' x 11'9'' | ||
| Main Level | Laundry Room | 4'8'' x 6'6'' | ||
| Main Level | 4pc Bathroom | Measurements not available | ||
| Main Level | 3pc Ensuite Bath | Measurements not available | ||
| Main Level | Primary Bedroom | 13'1'' x 9'5'' | ||
| Main Level | Bedroom | 10'9'' x 8' | ||
| Main Level | Dining Room | 11'9'' x 11'6'' | ||
| Main Level | Kitchen | 8'5'' x 9'5'' |
https://www.realtor.ca/real-estate/28999324/360-battle-street-unit-112-kamloops-south-kamloops
Contact Us
Contact us for more information
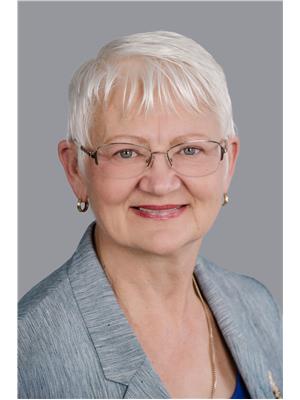
Linda Turner
Personal Real Estate Corporation
lindaturnerprec@gmail.com/
www.facebook.com/LindaTurnerPersonalRealEstateCorporation
258 Seymour Street
Kamloops, British Columbia V2C 2E5
(250) 374-3331
(250) 828-9544
www.remaxkamloops.ca/
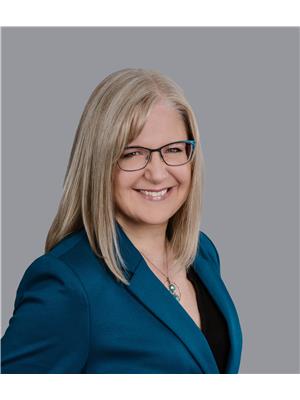
Kristy Janota
www.lindaturner.bc.ca/
www.facebook.com/KristyJanotaRealEstate
www.facebook.com/KristyJanotaRealEstate
258 Seymour Street
Kamloops, British Columbia V2C 2E5
(250) 374-3331
(250) 828-9544
www.remaxkamloops.ca/
