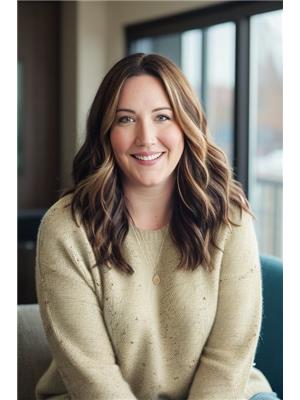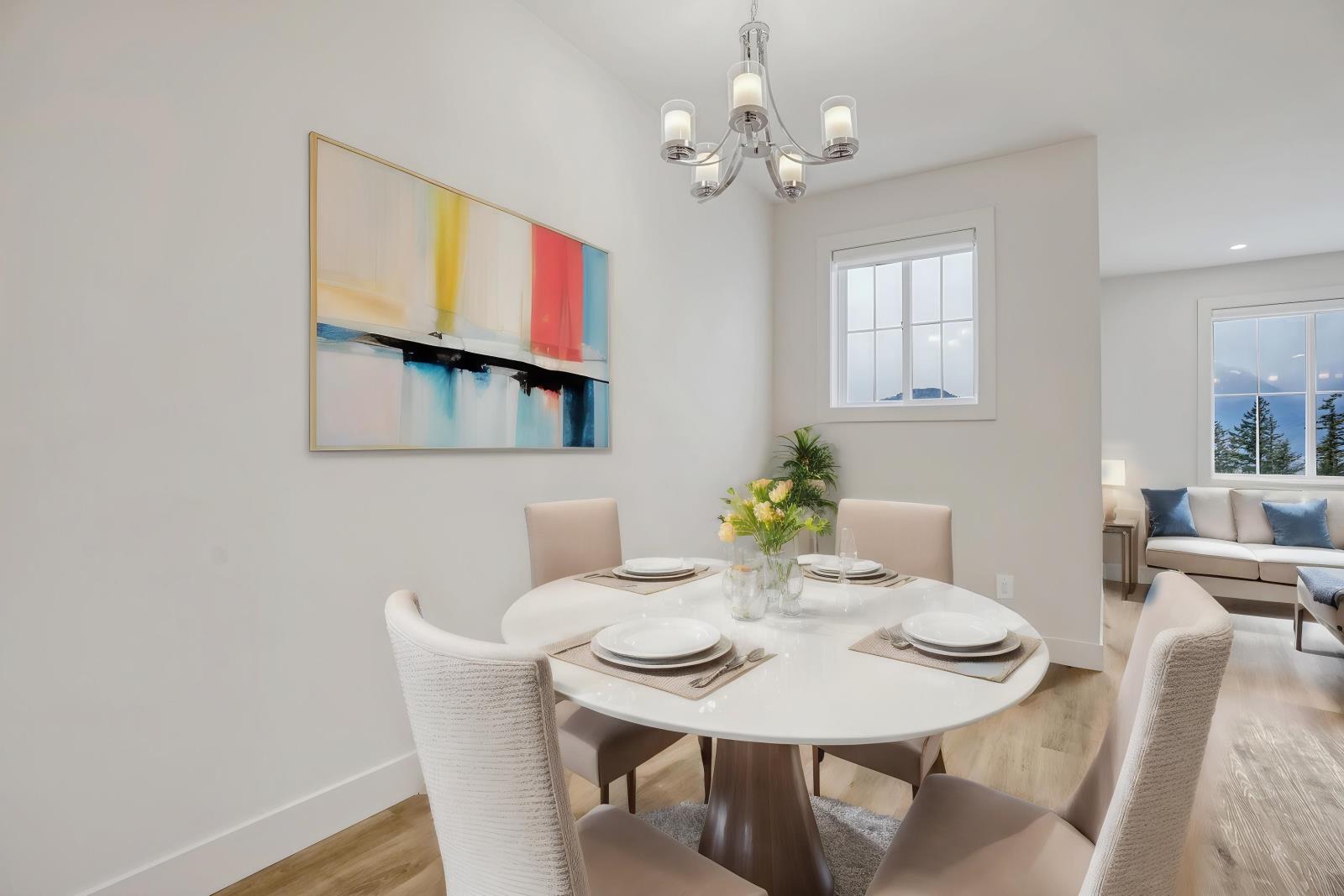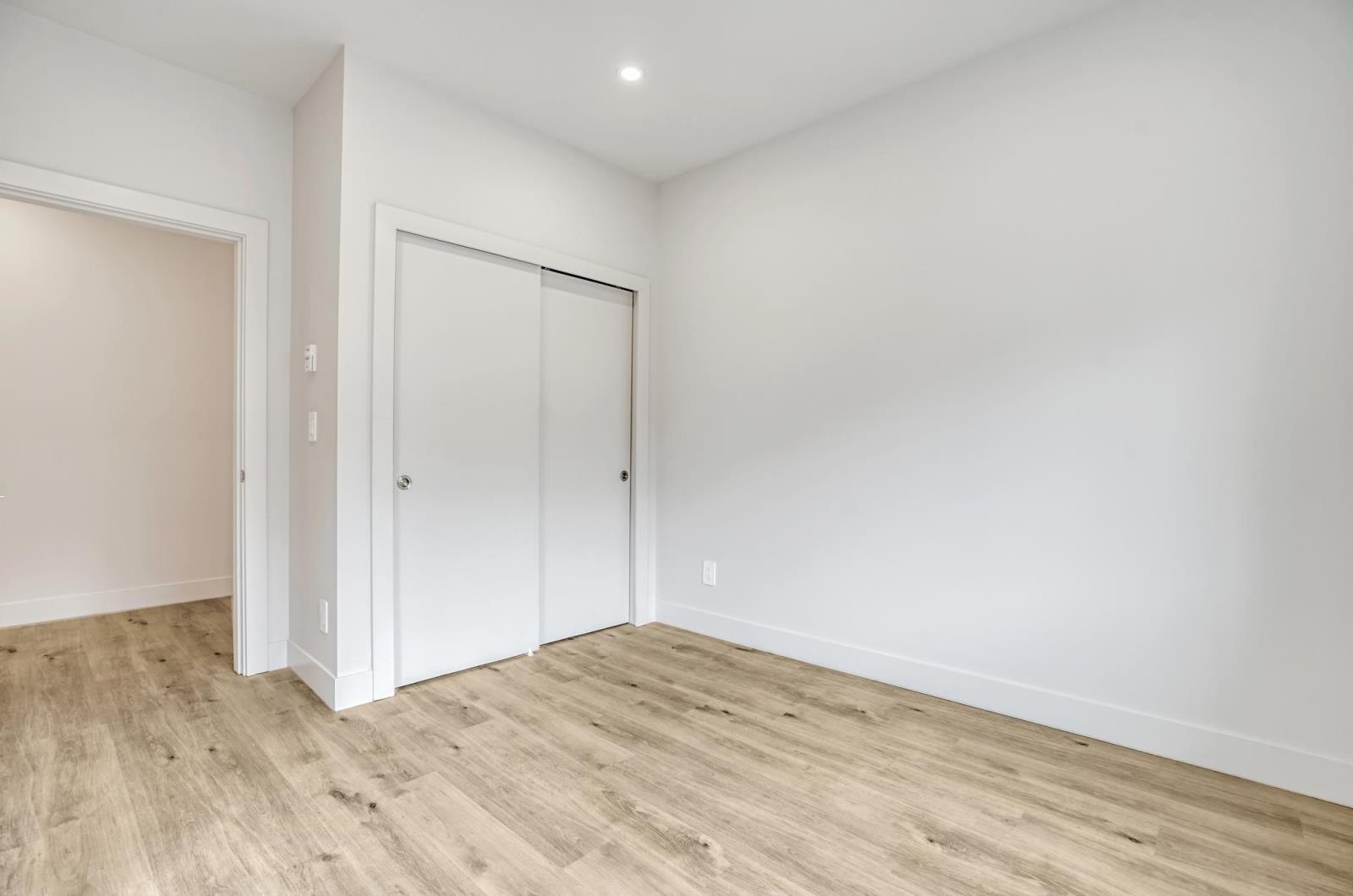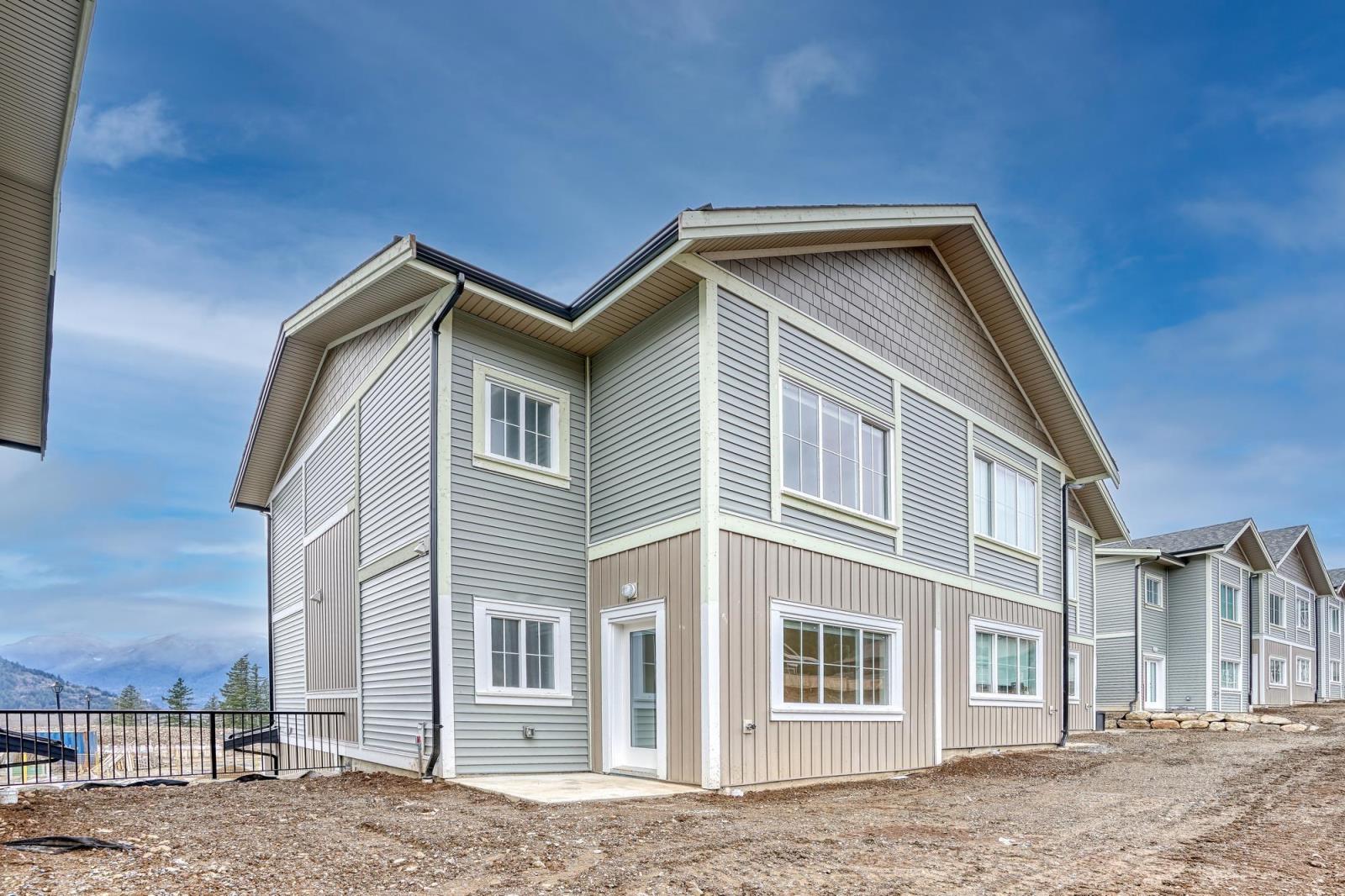36 1928 Woodside Boulevard, Mt Woodside Agassiz, British Columbia V0M 1A1
$630,000
Welcome home to luxury living in this brand new 3 bed, 3 bath END UNIT townhome in Harrison Ridge! This upgraded home features luxury vinyl plank flooring, sleek lighting fixtures, and a contemporary kitchen with quartz counters and S.S appliances. Enjoy the spacious master bedroom with 4-piece ensuite, walk in closet, and vaulted ceilings, where French doors usher in natural light and lead to a private patio with picturesque mountain and river views. Boasting 1,720 sqft., of living space, this home offers ample space for families, allows 1 dog or cat - no size restriction - and is conveniently located near the complex playground! With attractions like Sasquatch Mountain, Harrison Hot Springs, and Sandpiper Golf Course just a short drive away, adventure awaits! Brand new and NO GST! * PREC - Personal Real Estate Corporation (id:61048)
Property Details
| MLS® Number | R2929061 |
| Property Type | Single Family |
| Structure | Playground |
| View Type | Mountain View, River View |
Building
| Bathroom Total | 3 |
| Bedrooms Total | 3 |
| Amenities | Laundry - In Suite |
| Appliances | Washer, Dryer, Refrigerator, Stove, Dishwasher |
| Basement Type | None |
| Constructed Date | 2023 |
| Construction Style Attachment | Attached |
| Fireplace Present | Yes |
| Fireplace Total | 1 |
| Fixture | Drapes/window Coverings |
| Heating Fuel | Electric |
| Heating Type | Baseboard Heaters |
| Stories Total | 3 |
| Size Interior | 1,720 Ft2 |
| Type | Row / Townhouse |
Parking
| Garage | 1 |
Land
| Acreage | No |
| Size Frontage | 40 Ft |
Rooms
| Level | Type | Length | Width | Dimensions |
|---|---|---|---|---|
| Above | Bedroom 3 | 10 ft ,2 in | 9 ft ,1 in | 10 ft ,2 in x 9 ft ,1 in |
| Above | Primary Bedroom | 12 ft ,7 in | 14 ft ,6 in | 12 ft ,7 in x 14 ft ,6 in |
| Above | Other | 8 ft ,4 in | 5 ft ,4 in | 8 ft ,4 in x 5 ft ,4 in |
| Lower Level | Foyer | 5 ft ,5 in | 10 ft ,3 in | 5 ft ,5 in x 10 ft ,3 in |
| Main Level | Dining Room | 8 ft ,9 in | 7 ft ,6 in | 8 ft ,9 in x 7 ft ,6 in |
| Main Level | Living Room | 12 ft ,7 in | 12 ft ,1 in | 12 ft ,7 in x 12 ft ,1 in |
| Main Level | Kitchen | 11 ft ,7 in | 10 ft ,1 in | 11 ft ,7 in x 10 ft ,1 in |
| Main Level | Bedroom 2 | 12 ft ,9 in | 10 ft ,4 in | 12 ft ,9 in x 10 ft ,4 in |
https://www.realtor.ca/real-estate/27459869/36-1928-woodside-boulevard-mt-woodside-agassiz
Contact Us
Contact us for more information

Nik Maslin
Personal Real Estate Corporation
www.hometeamfv.ca/
190 - 45428 Luckakuck Wy
Chilliwack, British Columbia V2R 3S9
(604) 846-7355
(604) 846-7356
www.creeksiderealtyltd.c21.ca/

Heather Bakker
Personal Real Estate Corporation
www.hometeamfv.ca/
www.facebook.com/thehometeamfv
190 - 45428 Luckakuck Wy
Chilliwack, British Columbia V2R 3S9
(604) 846-7355
(604) 846-7356
www.creeksiderealtyltd.c21.ca/






































