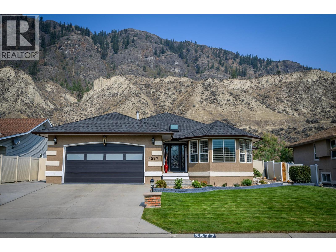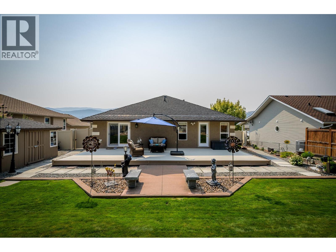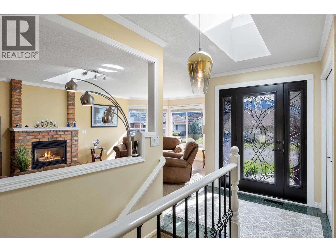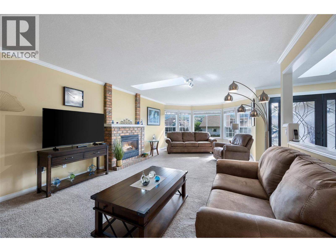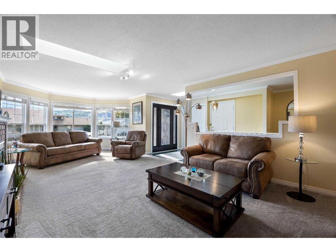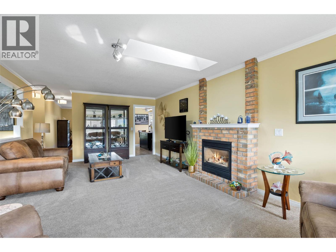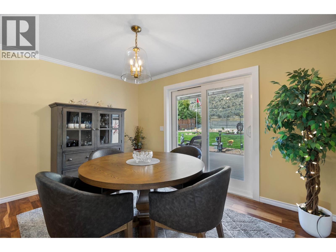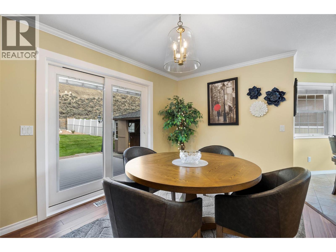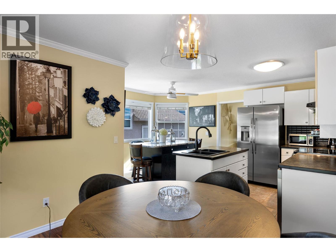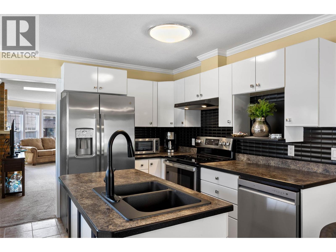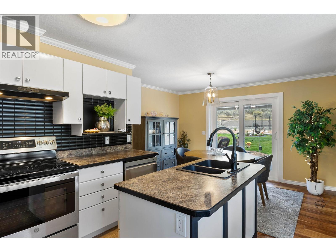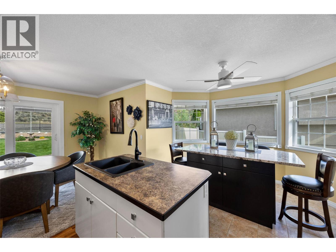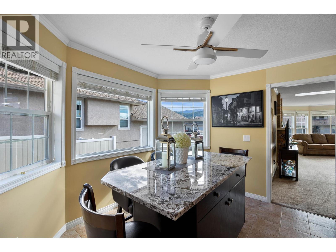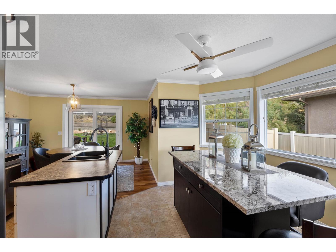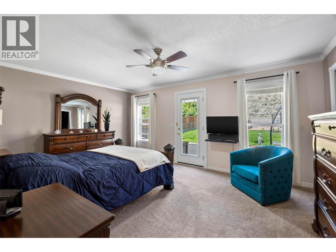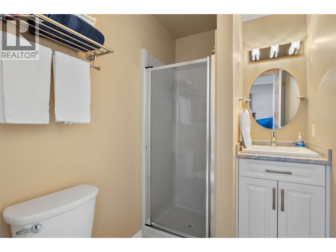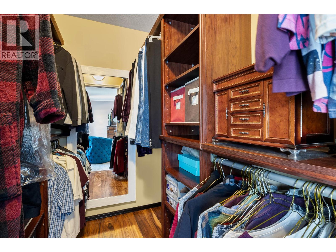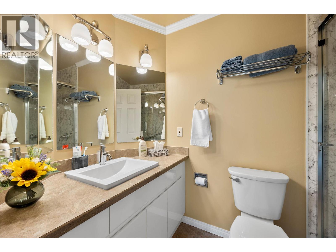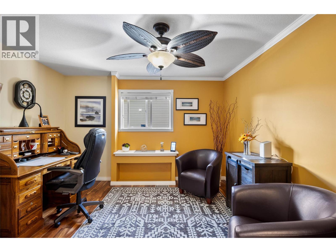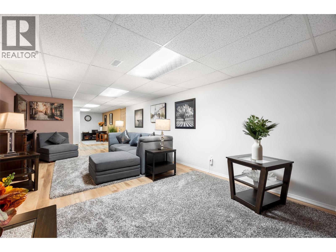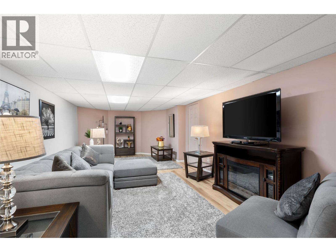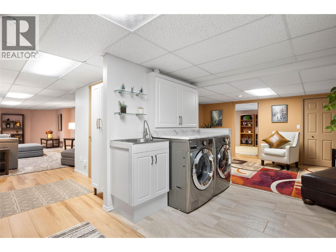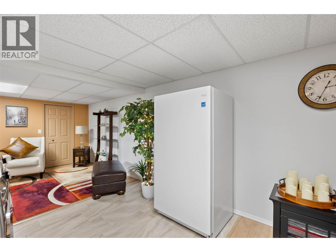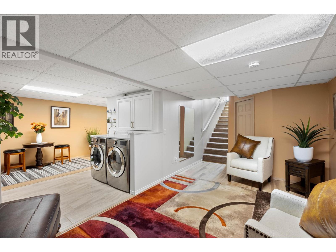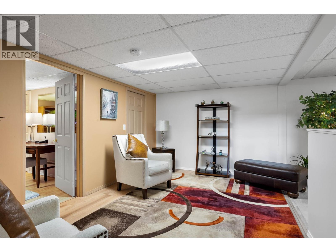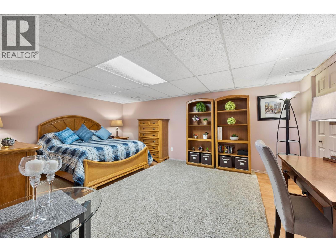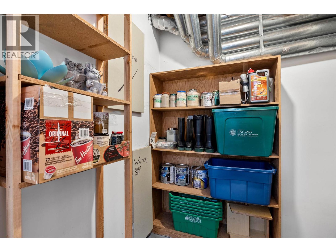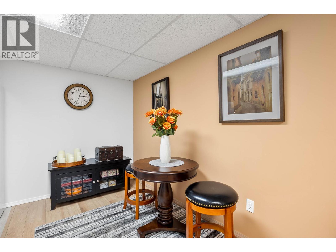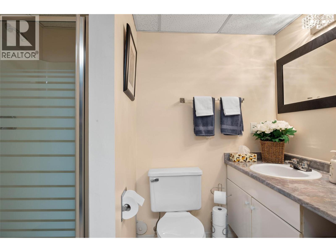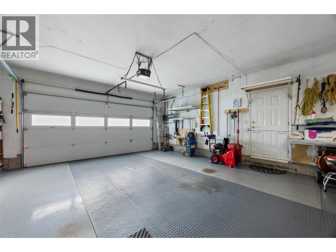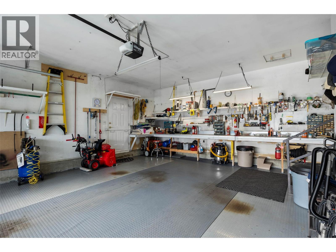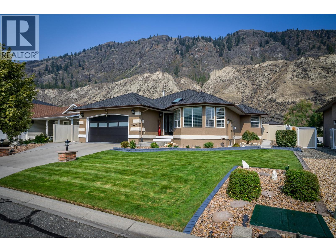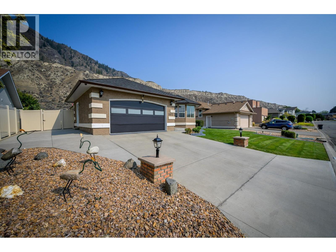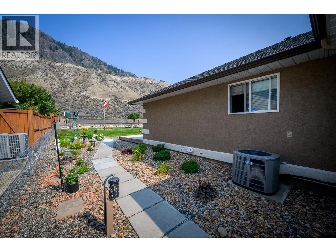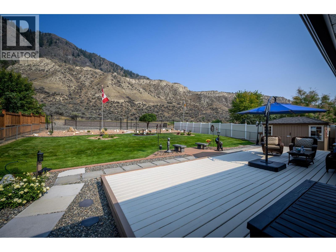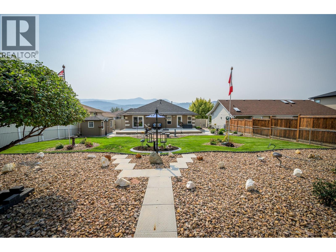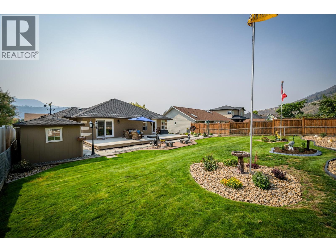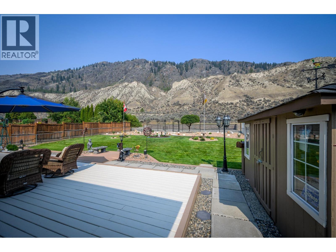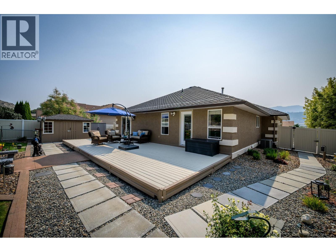Presented by Robert J. Iio Personal Real Estate Corporation — Team 110 RE/MAX Real Estate (Kamloops).
3577 Navatanee Drive Kamloops, British Columbia V2H 1S1
$849,900Maintenance,
$275 Monthly
Maintenance,
$275 MonthlyStep into comfort and style with this beautifully updated home featuring an updated kitchen complete with a new granite-topped island—perfect for entertaining or casual family meals. The walk in main level offers two spacious bedrooms, including a primary suite with a 3-piece ensuite and a generous walk-in closet. An upgraded main bathroom boasts a sleek 5' shower. Downstairs, the fully finished basement expands your living space with a large bedroom/den, a massive rec room, cozy family room, ample storage, a 3-piece bathroom, and a dedicated laundry area. Outside, enjoy a beautifully landscaped yard with a large patio, new fencing, and underground sprinklers for easy maintenance. Recent updates include a new front door, two patio doors, and a garage door (all replaced two years ago), a built-in vacuum system, fresh exterior paint (three years ago), a three-year-old hot water tank, and a new dishwasher. This home is move-in ready and packed with thoughtful upgrades—don’t miss your chance to make it yours! All meas approx. (id:61048)
Property Details
| MLS® Number | 10364651 |
| Property Type | Single Family |
| Neigbourhood | South Thompson Valley |
| Community Name | RIVERSHORE ESTATES |
| Parking Space Total | 6 |
Building
| Bathroom Total | 3 |
| Bedrooms Total | 3 |
| Architectural Style | Ranch |
| Constructed Date | 1995 |
| Construction Style Attachment | Detached |
| Cooling Type | Central Air Conditioning |
| Heating Type | Forced Air |
| Stories Total | 2 |
| Size Interior | 2,752 Ft2 |
| Type | House |
| Utility Water | Community Water User's Utility |
Parking
| Attached Garage | 2 |
| Other |
Land
| Acreage | No |
| Sewer | See Remarks |
| Size Irregular | 0.23 |
| Size Total | 0.23 Ac|under 1 Acre |
| Size Total Text | 0.23 Ac|under 1 Acre |
Rooms
| Level | Type | Length | Width | Dimensions |
|---|---|---|---|---|
| Basement | Storage | 9'6'' x 5'9'' | ||
| Basement | 3pc Bathroom | Measurements not available | ||
| Basement | Recreation Room | 33'5'' x 13' | ||
| Basement | Laundry Room | 13'6'' x 10'3'' | ||
| Basement | Family Room | 15'2'' x 9'9'' | ||
| Basement | Bedroom | 12'7'' x 18' | ||
| Main Level | Bedroom | 12'4'' x 12'1'' | ||
| Main Level | 3pc Ensuite Bath | Measurements not available | ||
| Main Level | Primary Bedroom | 16'10'' x 12'4'' | ||
| Main Level | 3pc Bathroom | Measurements not available | ||
| Main Level | Foyer | 6'5'' x 6'4'' | ||
| Main Level | Living Room | 25'9'' x 13'5'' | ||
| Main Level | Kitchen | 9'8'' x 9'5'' | ||
| Main Level | Dining Nook | 10'10'' x 6' | ||
| Main Level | Dining Room | 13' x 9'3'' |
https://www.realtor.ca/real-estate/28937491/3577-navatanee-drive-kamloops-south-thompson-valley
Contact Us
Contact us for more information

Nolan Pastoor
Personal Real Estate Corporation
www.nolanpastoor.com/
800 Seymour Street
Kamloops, British Columbia V2C 2H5
(250) 374-1461
(250) 374-0752
