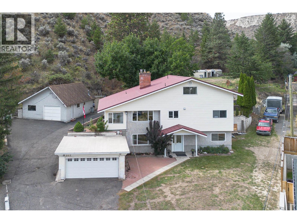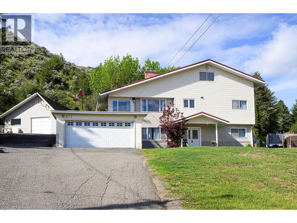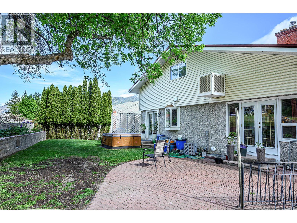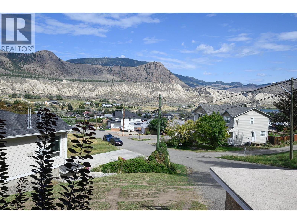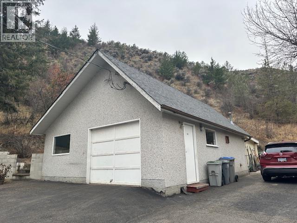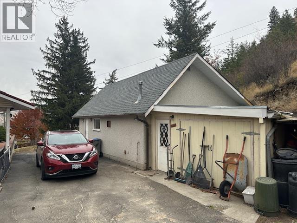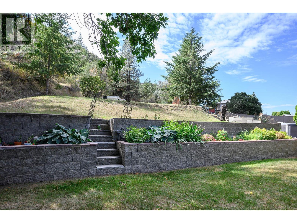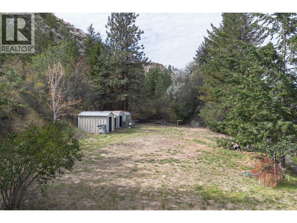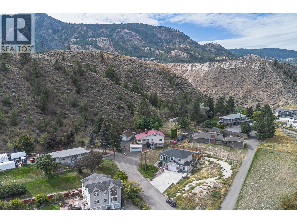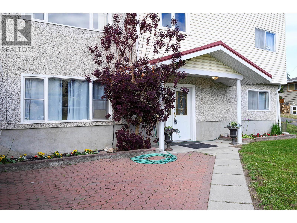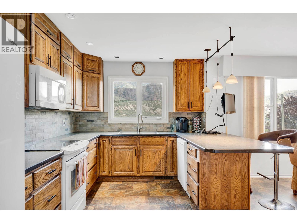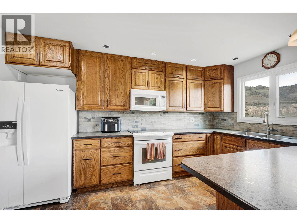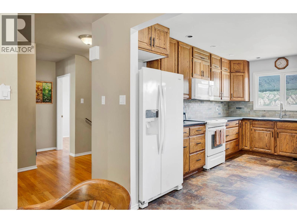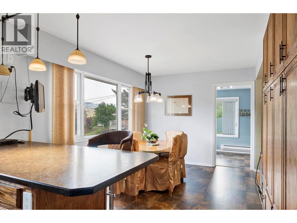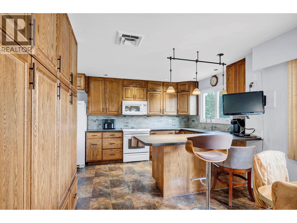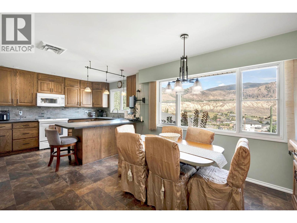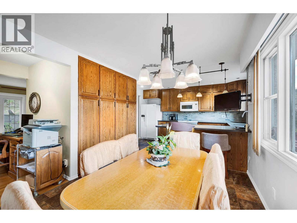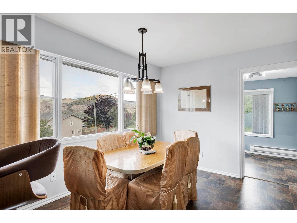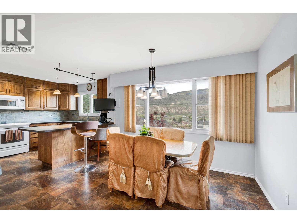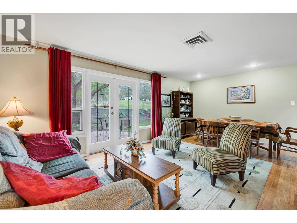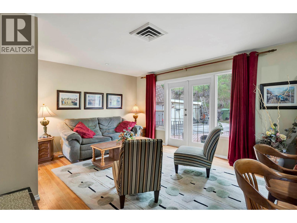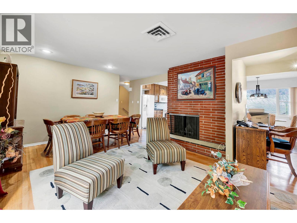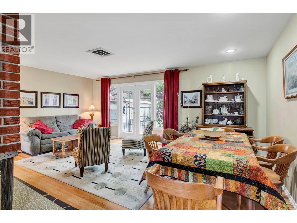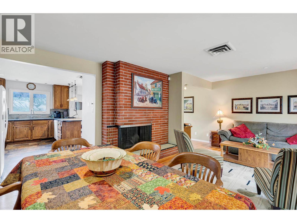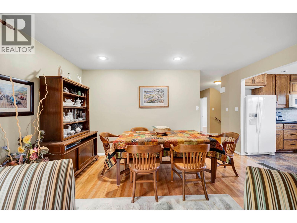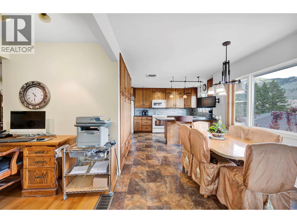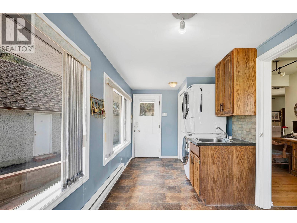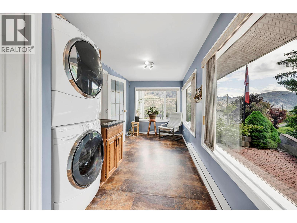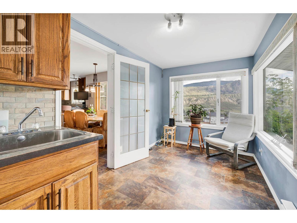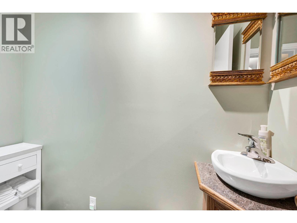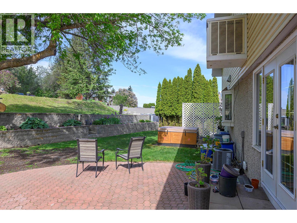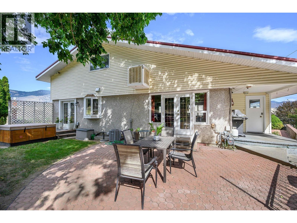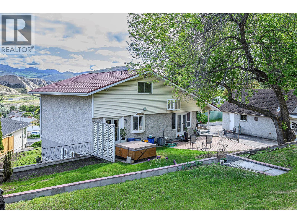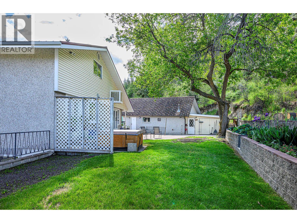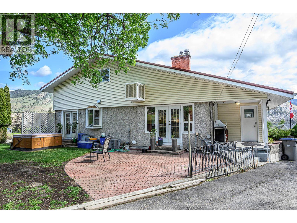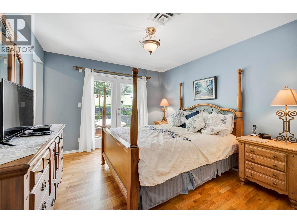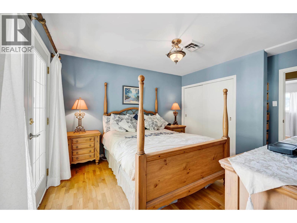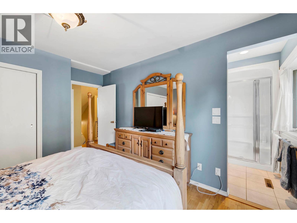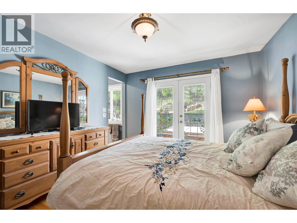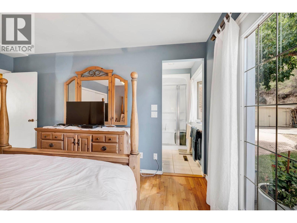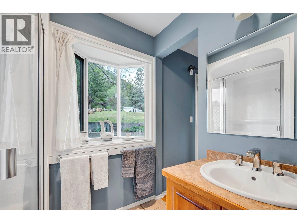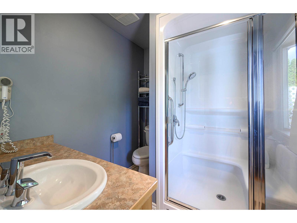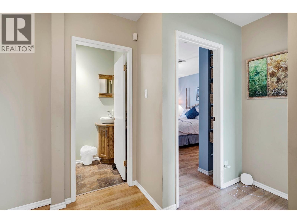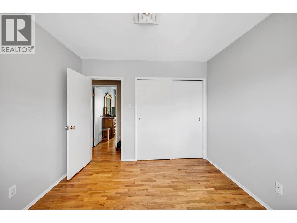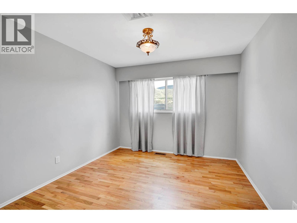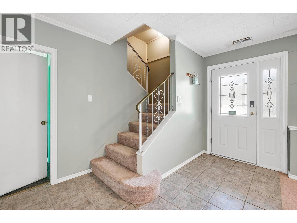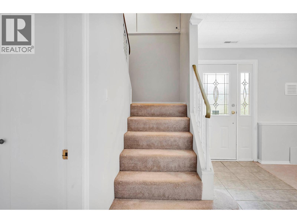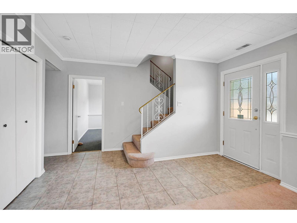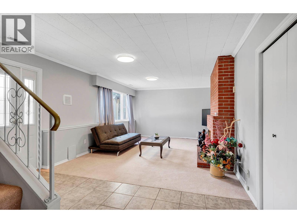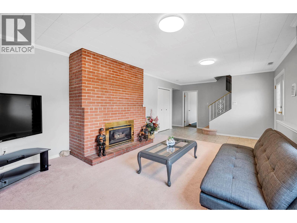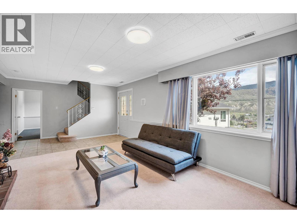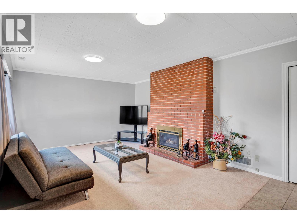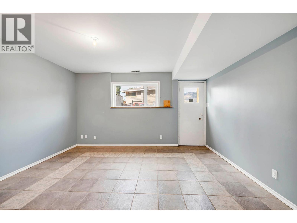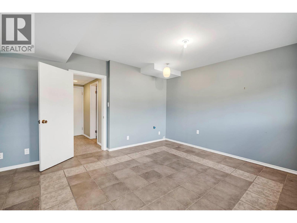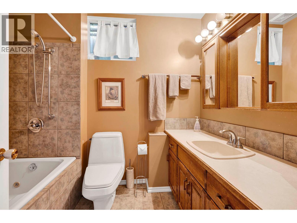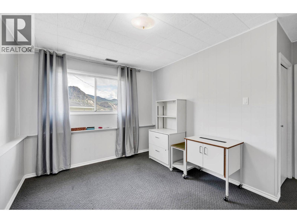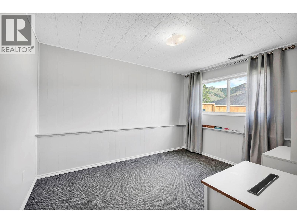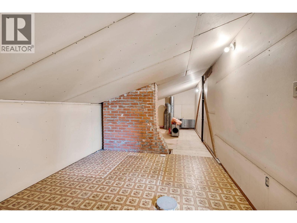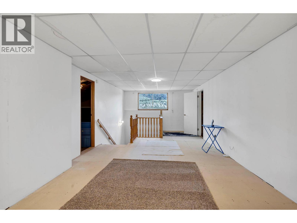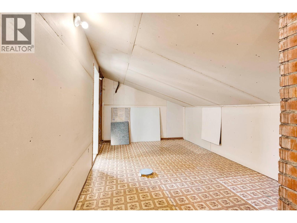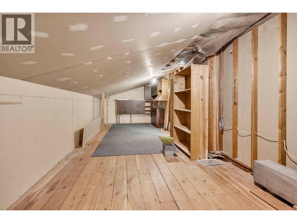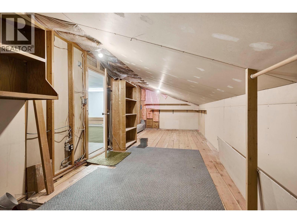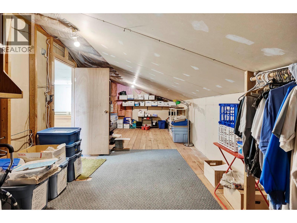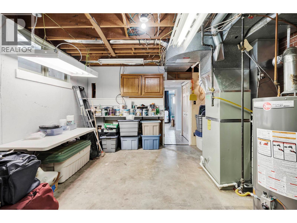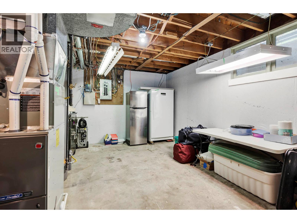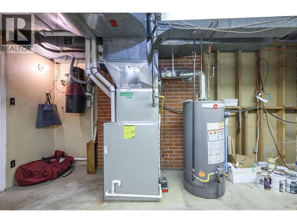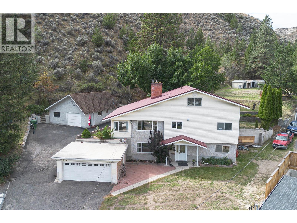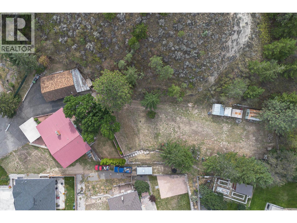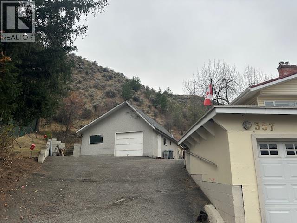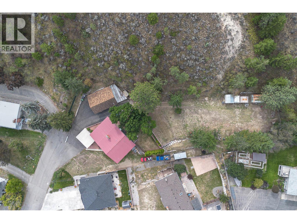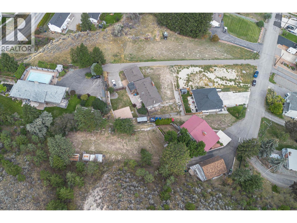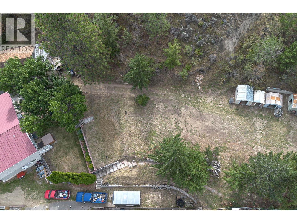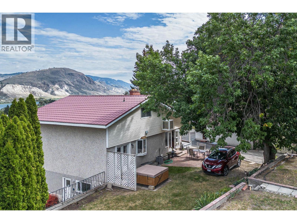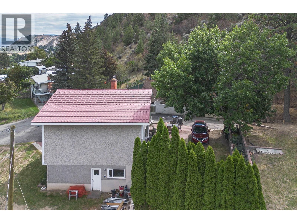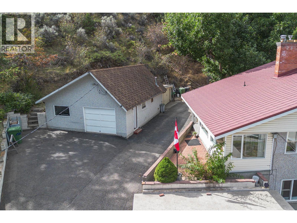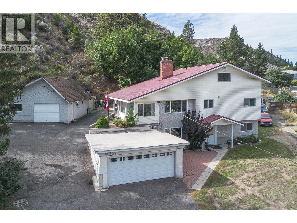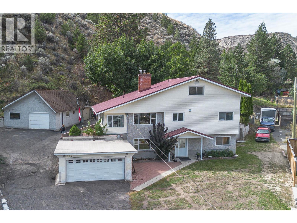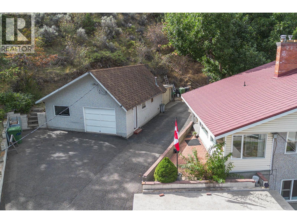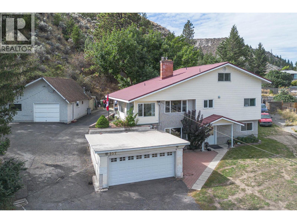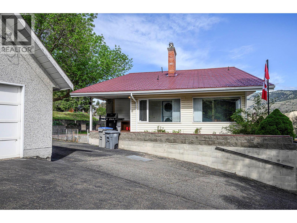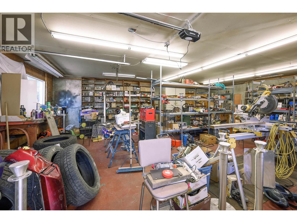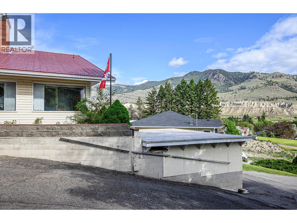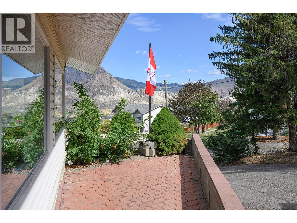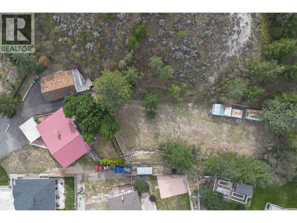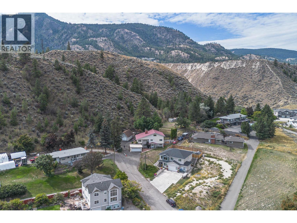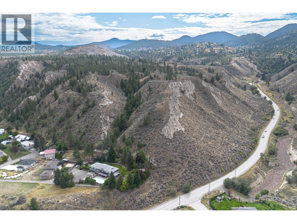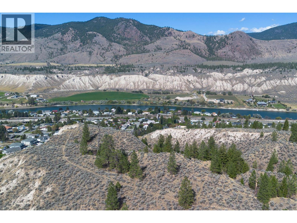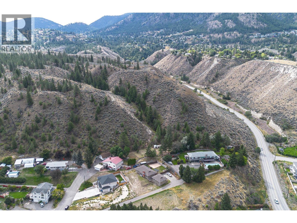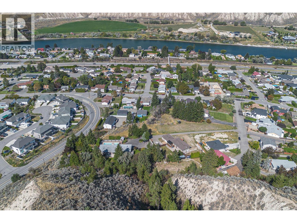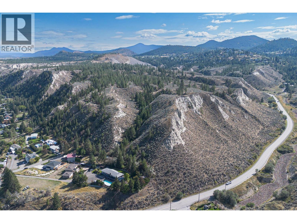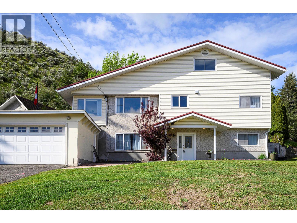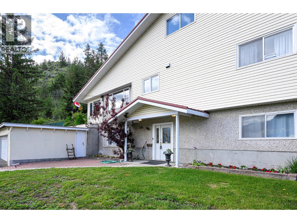Presented by Robert J. Iio Personal Real Estate Corporation — Team 110 RE/MAX Real Estate (Kamloops).
357 Ridge Road Kamloops, British Columbia V2C 4Y9
$850,000
Stunning river valley views from this bungalow with an attic. Double garage on house & detached 30' by 20' shop with 26' by 15'6"" addition on back with 200 amp service. Hardwood floors in living room, dining room, hallway and bedrooms on main floor. Double garden doors to shaded patio & backyard. Lots of parking behind the house, side of house and driveway. Master with garden doors to patio, 3 piece ensuite with walk-in shower. Downstairs is suitable with a rec room, with gas fireplace, 1 room suiteable for kitchen with rough in for bar sink and man door to outside. 4 piece bathroom with jetted tub and heated floors. Attic area is awaiting you ideas. Newer high effiiciency furnace, central air, built-in-vac and aluminum roof on house. New roof on shop. Compressor stay with shop. (id:61048)
Property Details
| MLS® Number | 10348757 |
| Property Type | Single Family |
| Neigbourhood | Dallas |
| Amenities Near By | Golf Nearby, Shopping |
| Community Features | Family Oriented |
| Features | Jacuzzi Bath-tub |
| Parking Space Total | 10 |
Building
| Bathroom Total | 3 |
| Bedrooms Total | 4 |
| Appliances | Range, Refrigerator, Dishwasher, Dryer, Microwave, Washer |
| Architectural Style | Bungalow |
| Basement Type | Full |
| Constructed Date | 1966 |
| Construction Style Attachment | Detached |
| Cooling Type | Central Air Conditioning |
| Exterior Finish | Stucco, Vinyl Siding |
| Fireplace Fuel | Gas,wood |
| Fireplace Present | Yes |
| Fireplace Total | 2 |
| Fireplace Type | Unknown,conventional |
| Flooring Type | Carpeted, Ceramic Tile, Hardwood, Vinyl |
| Half Bath Total | 1 |
| Heating Type | Forced Air |
| Roof Material | Metal |
| Roof Style | Unknown |
| Stories Total | 1 |
| Size Interior | 3,545 Ft2 |
| Type | House |
| Utility Water | Municipal Water |
Parking
| See Remarks | |
| Attached Garage | 2 |
| R V |
Land
| Access Type | Highway Access |
| Acreage | Yes |
| Land Amenities | Golf Nearby, Shopping |
| Landscape Features | Landscaped |
| Sewer | Municipal Sewage System |
| Size Irregular | 12.74 |
| Size Total | 12.74 Ac|10 - 50 Acres |
| Size Total Text | 12.74 Ac|10 - 50 Acres |
Rooms
| Level | Type | Length | Width | Dimensions |
|---|---|---|---|---|
| Basement | Utility Room | 16'0'' x 13'0'' | ||
| Basement | Bedroom | 12'4'' x 9'10'' | ||
| Basement | Foyer | 13'0'' x 6'0'' | ||
| Basement | Family Room | 17'0'' x 13'0'' | ||
| Basement | Bedroom | 14'6'' x 12'8'' | ||
| Basement | 4pc Bathroom | Measurements not available | ||
| Main Level | Bedroom | 12'0'' x 10'0'' | ||
| Main Level | Primary Bedroom | 12'6'' x 11'0'' | ||
| Main Level | Living Room | 20'0'' x 12'6'' | ||
| Main Level | Dining Nook | 7'0'' x 6'6'' | ||
| Main Level | Kitchen | 14'0'' x 10'0'' | ||
| Main Level | Dining Room | 14'6'' x 10'0'' | ||
| Main Level | Laundry Room | 19'6'' x 8'0'' | ||
| Main Level | 3pc Ensuite Bath | Measurements not available | ||
| Main Level | 2pc Bathroom | Measurements not available |
https://www.realtor.ca/real-estate/28353773/357-ridge-road-kamloops-dallas
Contact Us
Contact us for more information
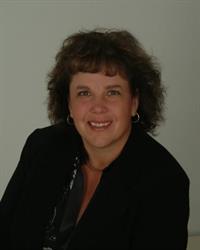
Denise Bouwmeester
258 Seymour Street
Kamloops, British Columbia V2C 2E5
(250) 374-3331
(250) 828-9544
www.remaxkamloops.ca/
