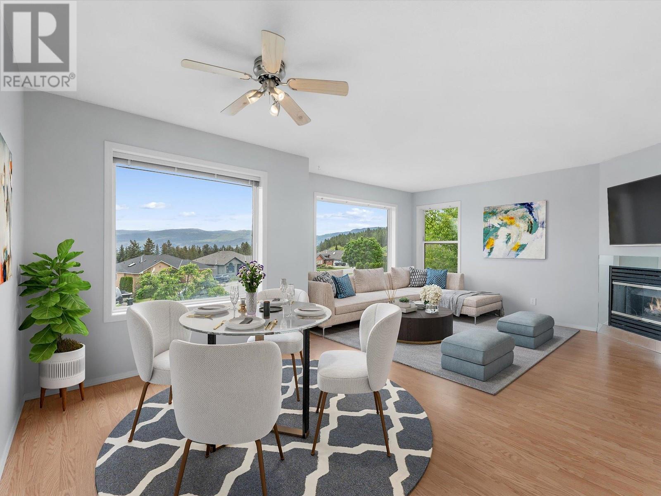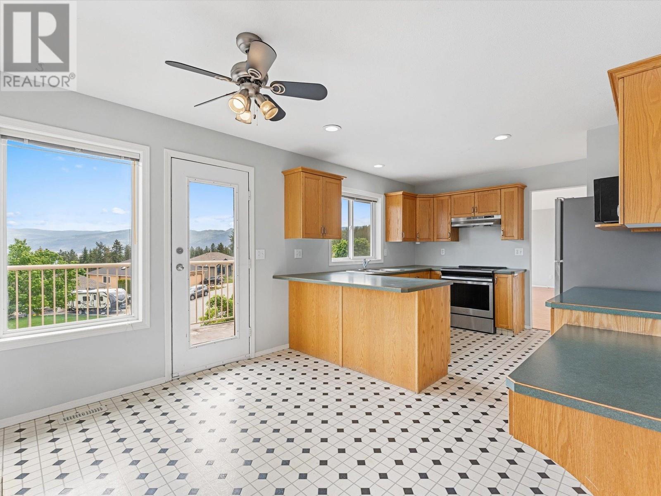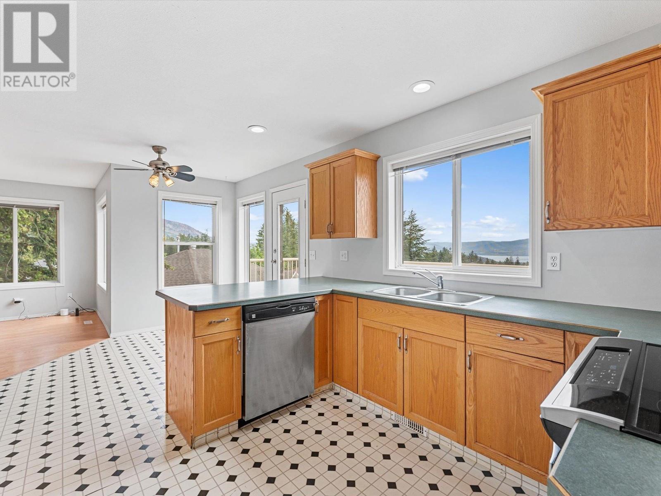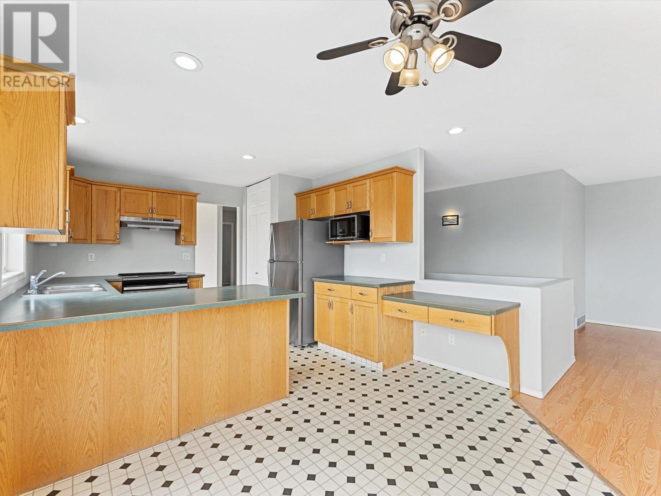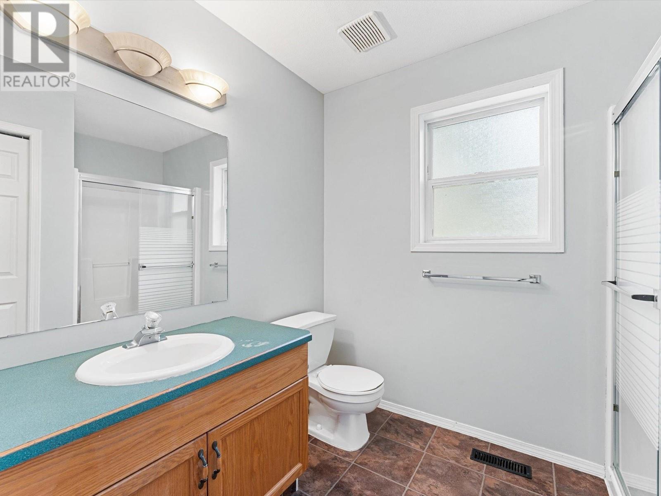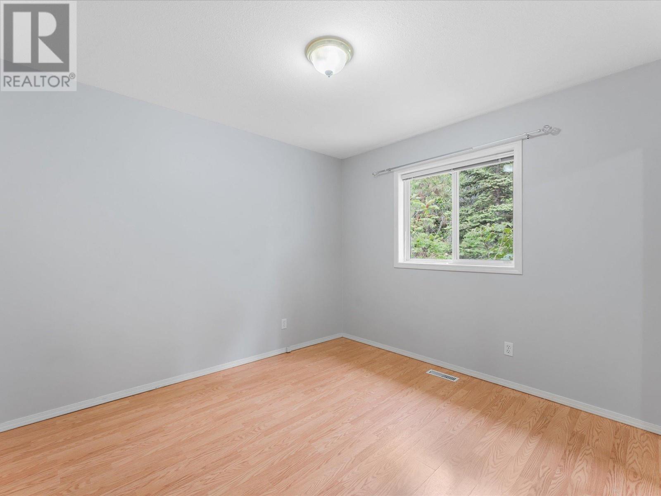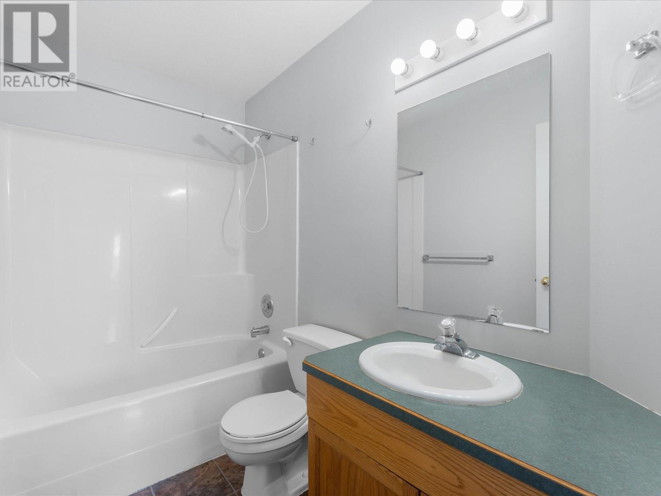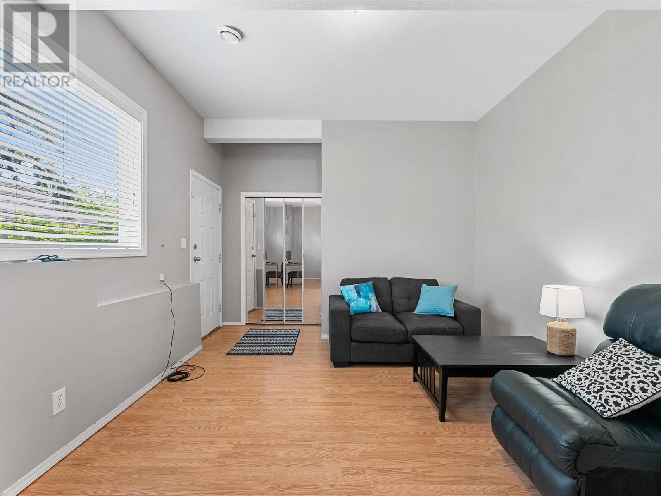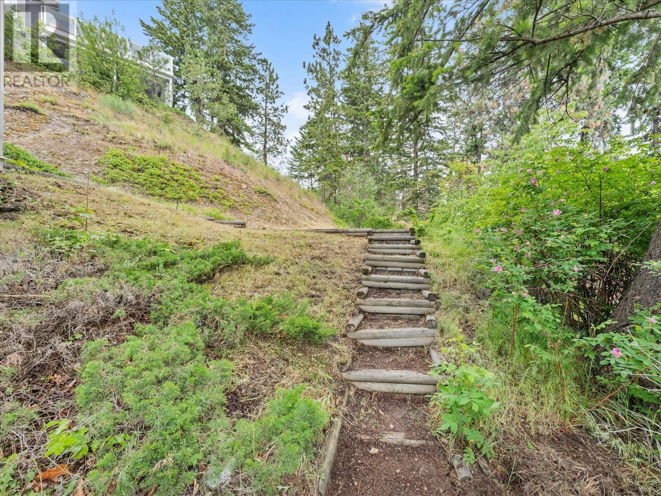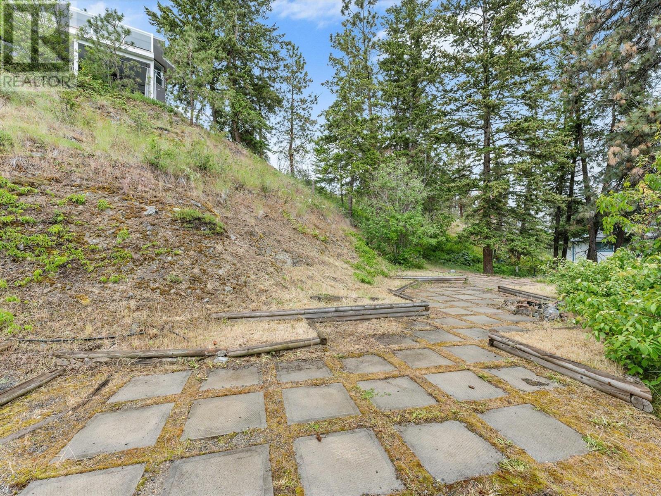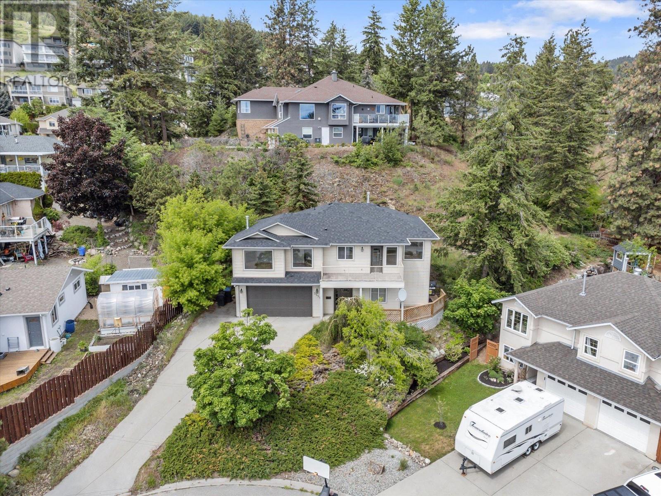3559 Glen Eagles Court West Kelowna, British Columbia V4T 2L5
$800,000
Tucked away in one of Glenrosa’s most sought-after neighbourhoods, this hillside treasure has an abundance of natural light and showcases a stunning lake view that truly needs to be seen to be appreciated! The spacious and functional layout features two generous family rooms, three bedrooms upstairs, and a fourth down —perfect for growing families. The separate one-bedroom in-law suite offers flexibility as a mortgage helper or a cozy retreat for guests. Situated on a peaceful cul-de-sac, you’ll love the convenience of nearby schools and easy access to the best of the Okanagan lifestyle, from scenic hiking trails to cross-country skiing. Don’t miss out—call your favourite agent today to book a private showing! (id:61048)
Property Details
| MLS® Number | 10334365 |
| Property Type | Single Family |
| Neigbourhood | Glenrosa |
| Amenities Near By | Schools |
| Community Features | Family Oriented |
| Features | Cul-de-sac, Irregular Lot Size, Balcony |
| Parking Space Total | 2 |
| Road Type | Cul De Sac |
| View Type | Lake View, Mountain View |
Building
| Bathroom Total | 3 |
| Bedrooms Total | 5 |
| Appliances | Refrigerator, Dishwasher, Dryer, Oven - Electric, Microwave, Washer |
| Constructed Date | 1997 |
| Construction Style Attachment | Detached |
| Cooling Type | Central Air Conditioning |
| Exterior Finish | Vinyl Siding |
| Fireplace Fuel | Gas |
| Fireplace Present | Yes |
| Fireplace Type | Unknown |
| Flooring Type | Laminate, Linoleum |
| Heating Type | Forced Air, See Remarks |
| Roof Material | Asphalt Shingle |
| Roof Style | Unknown |
| Stories Total | 2 |
| Size Interior | 2,376 Ft2 |
| Type | House |
| Utility Water | Municipal Water |
Parking
| Attached Garage | 2 |
Land
| Access Type | Easy Access |
| Acreage | No |
| Land Amenities | Schools |
| Sewer | Municipal Sewage System |
| Size Frontage | 42 Ft |
| Size Irregular | 0.25 |
| Size Total | 0.25 Ac|under 1 Acre |
| Size Total Text | 0.25 Ac|under 1 Acre |
| Zoning Type | Unknown |
Rooms
| Level | Type | Length | Width | Dimensions |
|---|---|---|---|---|
| Second Level | Living Room | 18' x 13' | ||
| Second Level | Primary Bedroom | 14' x 12'5'' | ||
| Second Level | Kitchen | 11'1'' x 18'9'' | ||
| Second Level | Family Room | 13'7'' x 20' | ||
| Second Level | Bedroom | 10'9'' x 10' | ||
| Second Level | Bedroom | 11' x 12'7'' | ||
| Second Level | 4pc Bathroom | 8'6'' x 4'11'' | ||
| Second Level | 3pc Ensuite Bath | 8'7'' x 6'8'' | ||
| Main Level | Laundry Room | 5'4'' x 10'8'' | ||
| Main Level | Bedroom | 10'3'' x 10'4'' | ||
| Additional Accommodation | Living Room | 12'5'' x 11'10'' | ||
| Additional Accommodation | Kitchen | 11'7'' x 11'6'' | ||
| Additional Accommodation | Dining Room | 11'7'' x 6'8'' | ||
| Additional Accommodation | Bedroom | 11'5'' x 11'1'' | ||
| Additional Accommodation | Full Bathroom | 7'6'' x 4'11'' |
https://www.realtor.ca/real-estate/27880902/3559-glen-eagles-court-west-kelowna-glenrosa
Contact Us
Contact us for more information
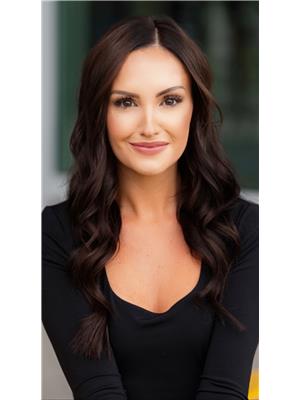
Ali Mazzei
www.okgnsoldbyali.com/
www.facebook.com/profile.php?id=100092326030340&mibextid=2JQ9oc
www.instagram.com/soldbyali_/
1631 Dickson Ave, Suite 1100
Kelowna, British Columbia V1Y 0B5
(833) 817-6506
www.exprealty.ca/

