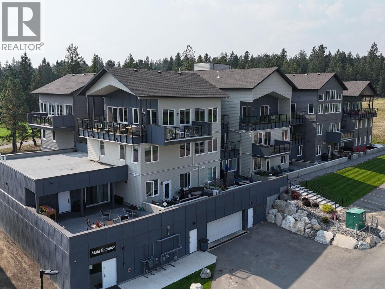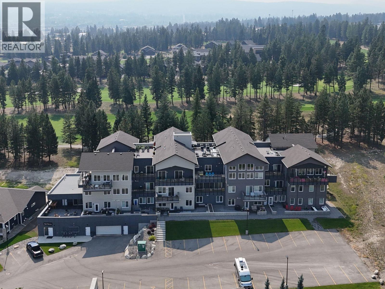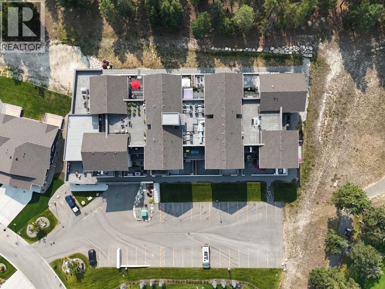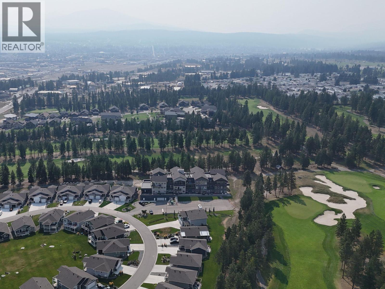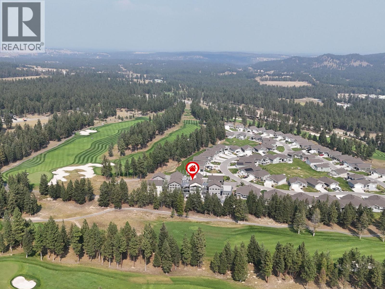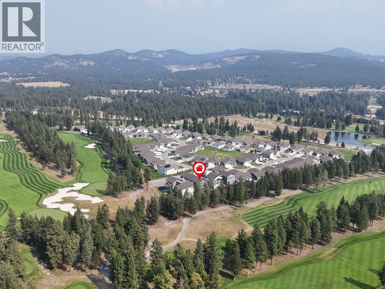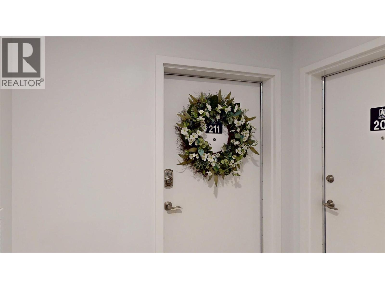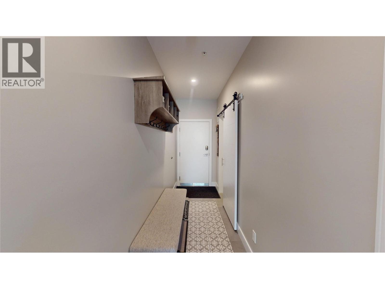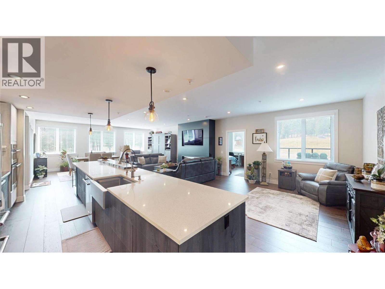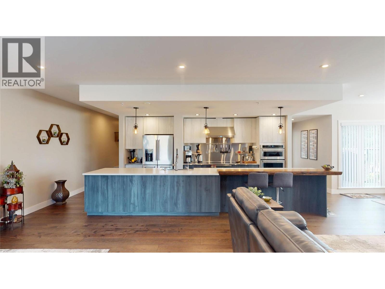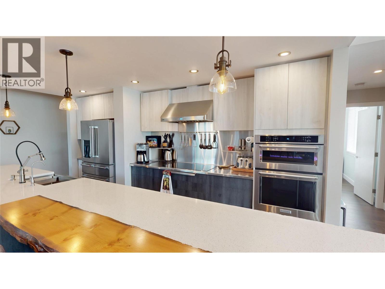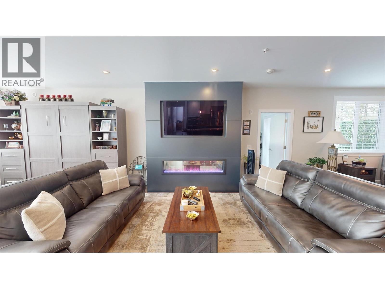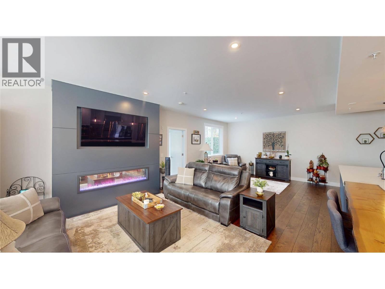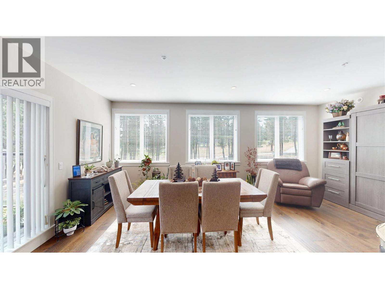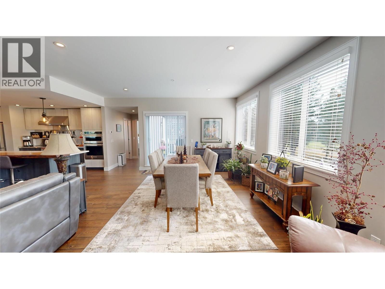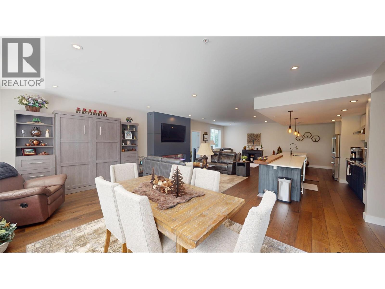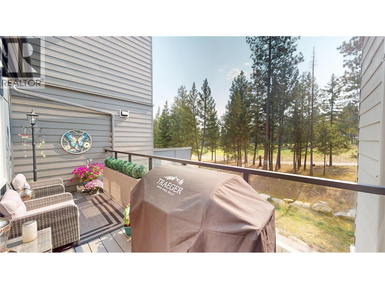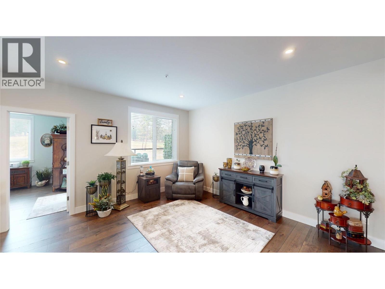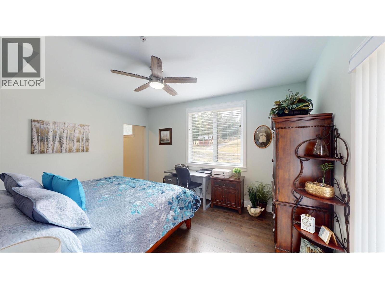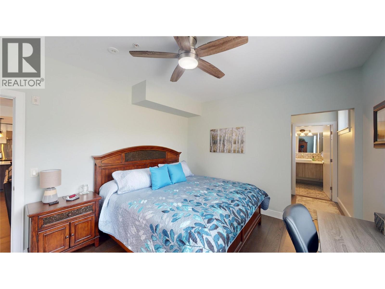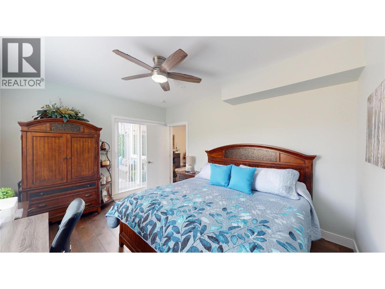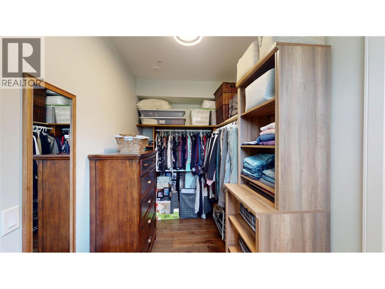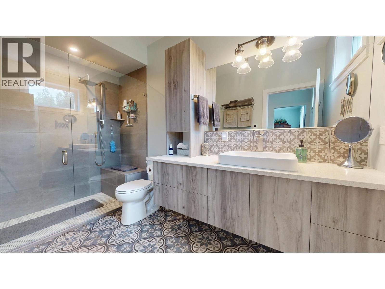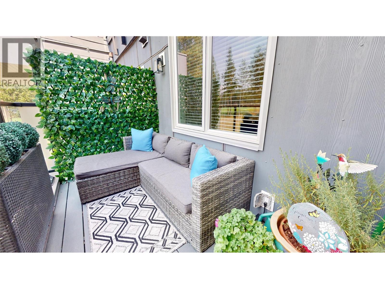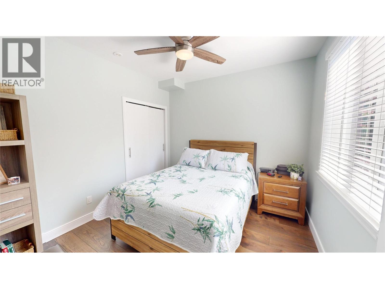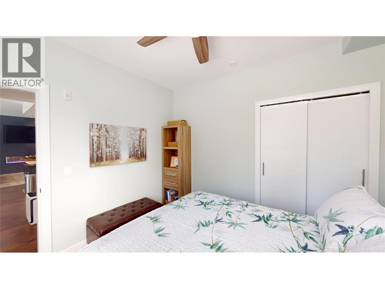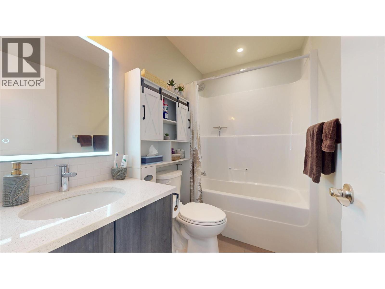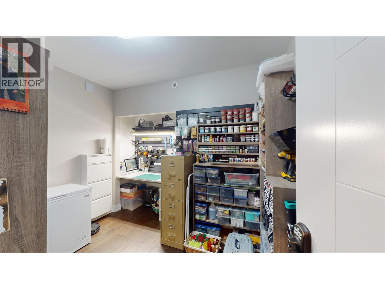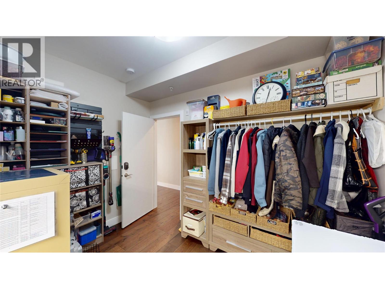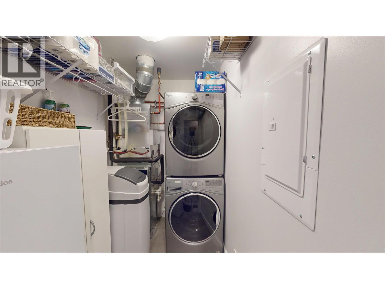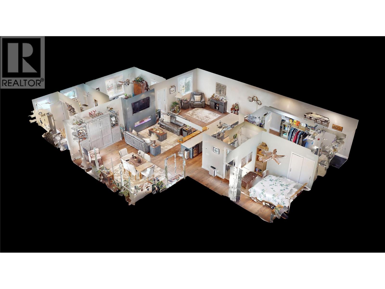355 Legacy Lookout Unit# 211 Cranbrook, British Columbia V1C 0E6
$699,000Maintenance, Reserve Fund Contributions, Insurance, Ground Maintenance, Property Management, Other, See Remarks, Recreation Facilities, Waste Removal
$553 Monthly
Maintenance, Reserve Fund Contributions, Insurance, Ground Maintenance, Property Management, Other, See Remarks, Recreation Facilities, Waste Removal
$553 MonthlyStep into pure sophistication with this Executive Custom Condo at Legacy Summit where contemporary elegance meets the serenity of the Kootenays. From the moment you enter, this home radiates luxury and style. The chef-inspired kitchen is nothing short of extraordinary, showcasing premium appliances, a seamless stainless steel cooking station and backsplash, and an impressive 17-foot quartz island with live-edge detail that will leave your guests in awe. Touch-to-open cabinetry adds sleek functionality to the stunning design. An expansive open-concept layout flows effortlessly across gleaming hardwood floors, accented by a striking panoramic fireplace and custom tile work. Step onto the sun-drenched south-facing deck and let the warmth surround you, or retreat to the primary suite’s private balcony, your personal haven of peace and relaxation. With two secure underground parking stalls, convenience comes standard. Nestled in the heart of the prestigious Wildstone Golf Course, this residence isn’t just a condo, it’s a lifestyle of unmatched elegance, comfort, and natural beauty. (id:61048)
Property Details
| MLS® Number | 10362328 |
| Property Type | Single Family |
| Neigbourhood | Cranbrook North |
| Community Name | N/A |
| Features | Wheelchair Access, Balcony, Two Balconies |
| Parking Space Total | 2 |
Building
| Bathroom Total | 2 |
| Bedrooms Total | 2 |
| Appliances | Refrigerator, Dishwasher, Range - Gas, Microwave, Washer & Dryer |
| Architectural Style | Ranch |
| Constructed Date | 2020 |
| Cooling Type | Central Air Conditioning |
| Fire Protection | Controlled Entry, Smoke Detector Only |
| Fireplace Fuel | Electric |
| Fireplace Present | Yes |
| Fireplace Total | 1 |
| Fireplace Type | Unknown |
| Foundation Type | Insulated Concrete Forms |
| Heating Type | Forced Air, See Remarks |
| Roof Material | Asphalt Shingle |
| Roof Style | Unknown |
| Stories Total | 1 |
| Size Interior | 1,603 Ft2 |
| Type | Apartment |
| Utility Water | Municipal Water |
Parking
| Parkade |
Land
| Acreage | No |
| Sewer | Municipal Sewage System |
| Size Total Text | Under 1 Acre |
| Zoning Type | Residential |
Rooms
| Level | Type | Length | Width | Dimensions |
|---|---|---|---|---|
| Main Level | Full Ensuite Bathroom | 11'9'' x 6' | ||
| Main Level | Other | 6' x 11'9'' | ||
| Main Level | Primary Bedroom | 14'3'' x 11'9'' | ||
| Main Level | Foyer | 19' x 4'2'' | ||
| Main Level | Laundry Room | 8' x 4'9'' | ||
| Main Level | Storage | 11' x 8' | ||
| Main Level | Bedroom | 10'8'' x 10'4'' | ||
| Main Level | 3pc Bathroom | Measurements not available | ||
| Main Level | Other | 8'1'' x 4'1'' | ||
| Main Level | Dining Room | 21'1'' x 12'1'' | ||
| Main Level | Living Room | 23'8'' x 14'7'' | ||
| Main Level | Kitchen | 16'8'' x 9'5'' |
https://www.realtor.ca/real-estate/28838708/355-legacy-lookout-unit-211-cranbrook-cranbrook-north
Contact Us
Contact us for more information

Jeannie Argatoff
www.jeannieargatoff.com/
928 Baker Street,
Cranbrook, British Columbia V1C 1A5
(250) 426-8700
www.blueskyrealty.ca/

Cameron Ondrik
928 Baker Street,
Cranbrook, British Columbia V1C 1A5
(250) 426-8700
www.blueskyrealty.ca/
