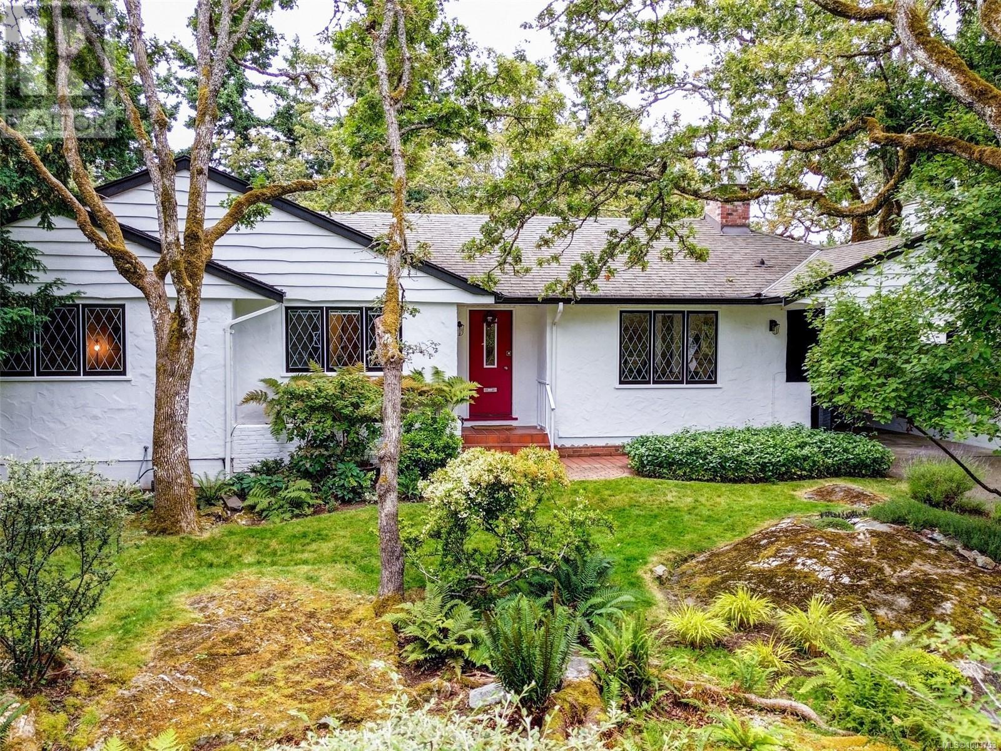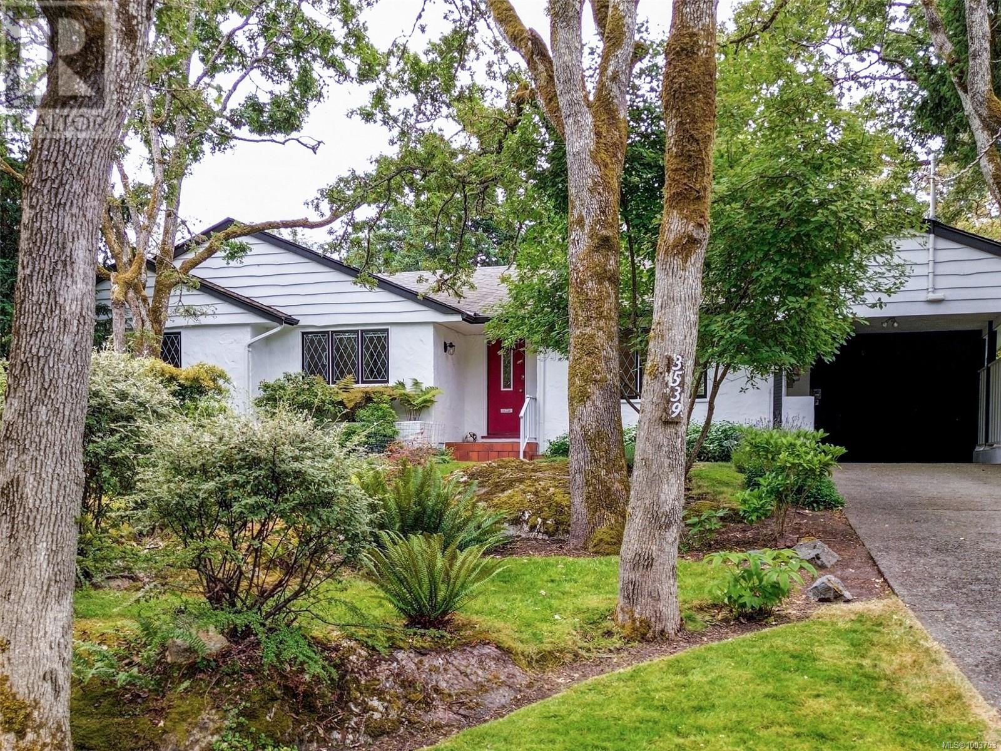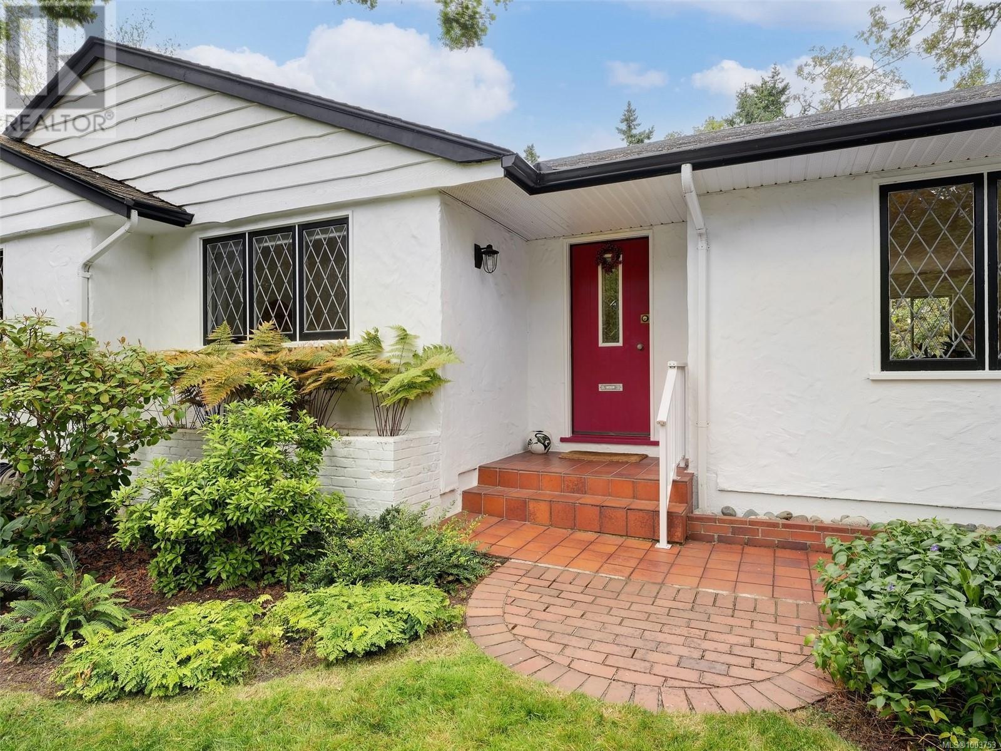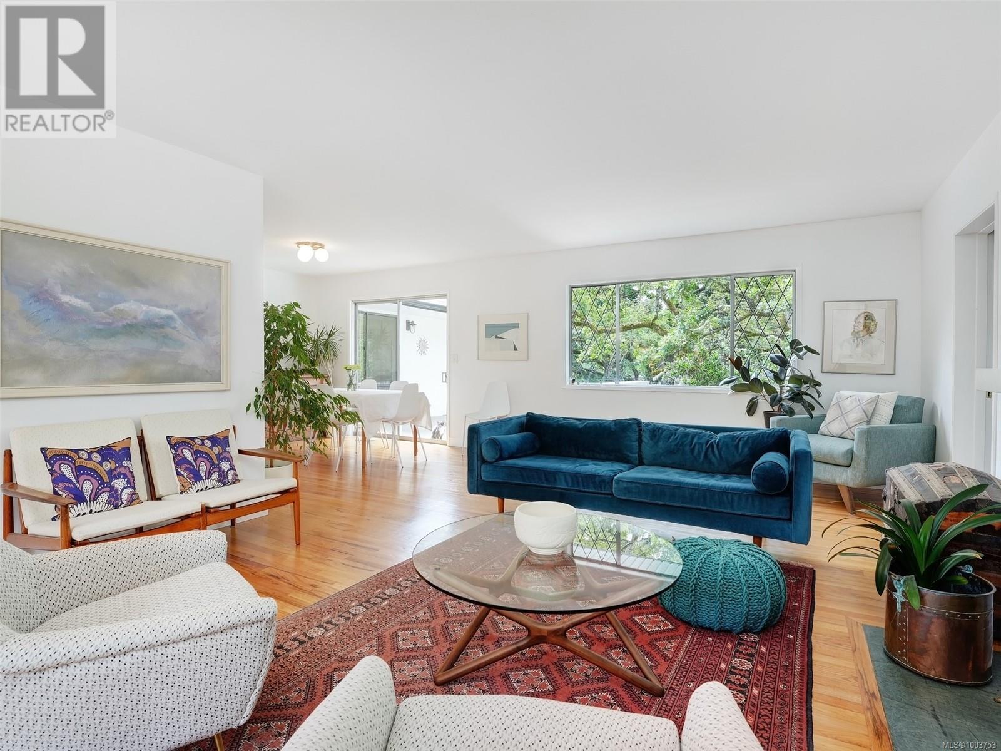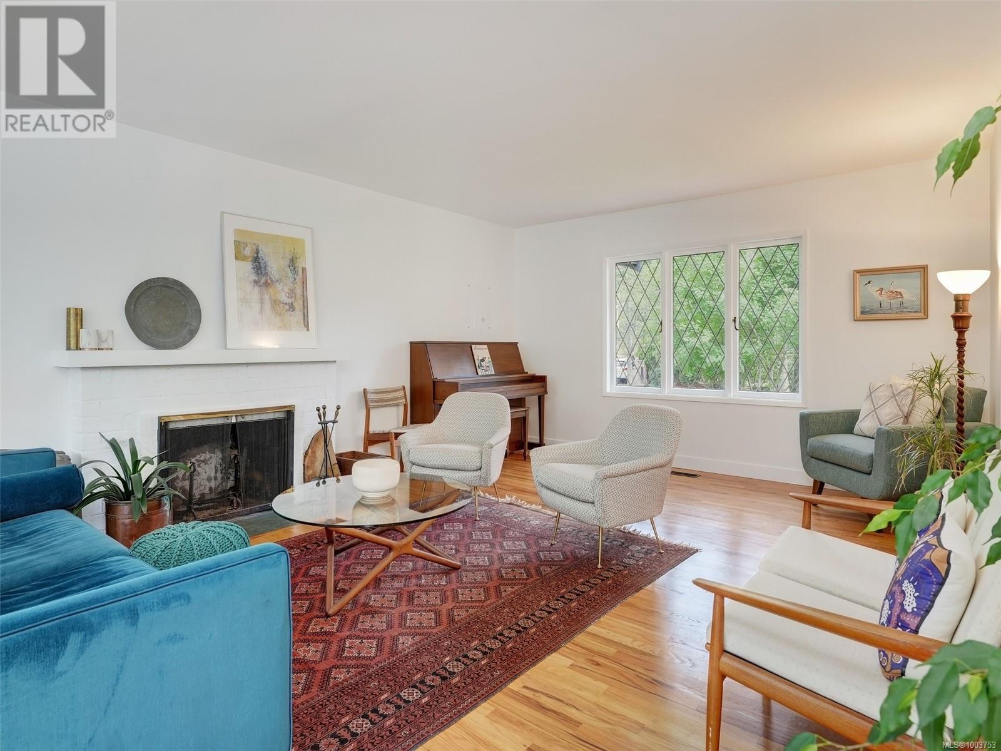3539 Plymouth Rd Oak Bay, British Columbia V8P 4X7
$1,395,000
OH SUN 11-12:30PM ~Oak Bay ONE LEVEL HOME on a rare 16,000+ sq ft private property. This light filled rancher has been lovingly maintained & awaits your cosmetic ideas. The spacious living room features leaded glass windows, hardwood floors, and a cozy fireplace, opening to a dining area with sliding doors to a private deck and fenced yard. The bright kitchen with eating area flows into a generous family room with garden views. Recent updates include a main bath reno (2020), new chimney (2015), new dishwasher, 240V electrical panel, and a gas furnace for year-round comfort. The yard features a low-maintenance Garry oak meadow & mature gardens; trees professionally inspected and trimmed (2024). Ideally located near UVic, top schools, Uplands Golf Club, Mount Tolmie, Henderson Rec Centre, Gyro Park, and Cadboro Bay village. A fantastic home for a couple, small family, retirees downsizing or even a potential property for a new build all in a prime Oak Bay location. (id:61048)
Open House
This property has open houses!
11:00 am
Ends at:12:30 pm
Property Details
| MLS® Number | 1003753 |
| Property Type | Single Family |
| Neigbourhood | Henderson |
| Features | Central Location, Private Setting, Other |
| Parking Space Total | 2 |
| Plan | Vip13000 |
Building
| Bathroom Total | 3 |
| Bedrooms Total | 3 |
| Constructed Date | 1961 |
| Cooling Type | None |
| Fireplace Present | Yes |
| Fireplace Total | 1 |
| Heating Fuel | Electric, Natural Gas |
| Heating Type | Baseboard Heaters, Forced Air |
| Size Interior | 1,904 Ft2 |
| Total Finished Area | 1904 Sqft |
| Type | House |
Land
| Access Type | Road Access |
| Acreage | No |
| Size Irregular | 16247 |
| Size Total | 16247 Sqft |
| Size Total Text | 16247 Sqft |
| Zoning Type | Residential |
Rooms
| Level | Type | Length | Width | Dimensions |
|---|---|---|---|---|
| Main Level | Ensuite | 5 ft | 3 ft | 5 ft x 3 ft |
| Main Level | Entrance | 10 ft | 6 ft | 10 ft x 6 ft |
| Main Level | Bedroom | 13 ft | 11 ft | 13 ft x 11 ft |
| Main Level | Primary Bedroom | 14 ft | 13 ft | 14 ft x 13 ft |
| Main Level | Bathroom | 11 ft | 8 ft | 11 ft x 8 ft |
| Main Level | Bathroom | 8 ft | 5 ft | 8 ft x 5 ft |
| Main Level | Laundry Room | 6 ft | 5 ft | 6 ft x 5 ft |
| Main Level | Family Room | 19 ft | 13 ft | 19 ft x 13 ft |
| Main Level | Eating Area | 11 ft | 7 ft | 11 ft x 7 ft |
| Main Level | Kitchen | 14 ft | 11 ft | 14 ft x 11 ft |
| Main Level | Bedroom | 12 ft | 9 ft | 12 ft x 9 ft |
| Main Level | Dining Room | 11 ft | 11 ft | 11 ft x 11 ft |
| Main Level | Living Room | 24 ft | 14 ft | 24 ft x 14 ft |
https://www.realtor.ca/real-estate/28521032/3539-plymouth-rd-oak-bay-henderson
Contact Us
Contact us for more information
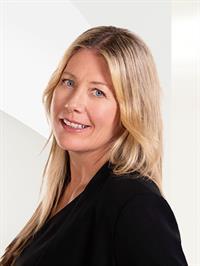
Julie Rust
Personal Real Estate Corporation
www.rustphillips.com/
www.facebook.com/julierustrealestate
ca.linkedin.com/pub/julie-rust/32/695/b20
twitter.com/julie_rust
www.instagram.com/julierustrealestate/
2249 Oak Bay Ave
Victoria, British Columbia V8R 1G4
(778) 433-8885

Greg Phillips
Personal Real Estate Corporation
www.gregphillips.ca/
www.facebook.com/gregphillipsrealtor/
www.linkedin.com/in/gregphillipsrealtor/?originalSubdomain=ca
twitter.com/gregphillipsyyj
www.instagram.com/gregphillipsev/
2249 Oak Bay Ave
Victoria, British Columbia V8R 1G4
(778) 433-8885
