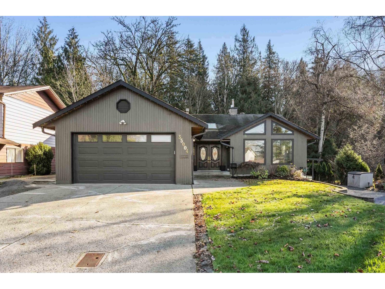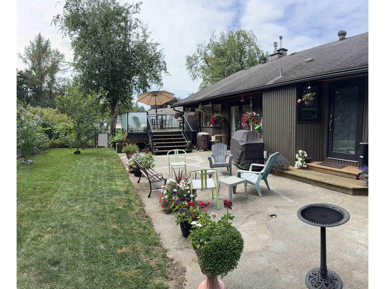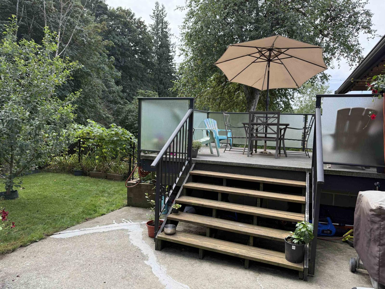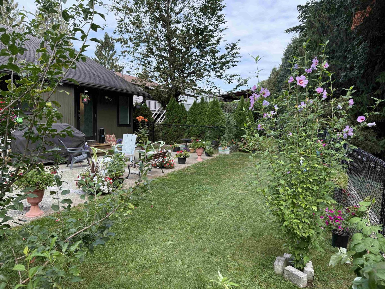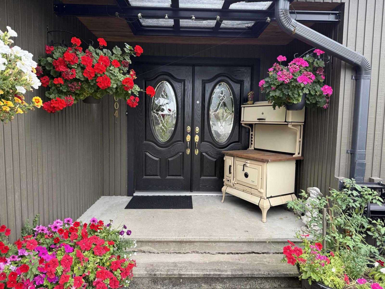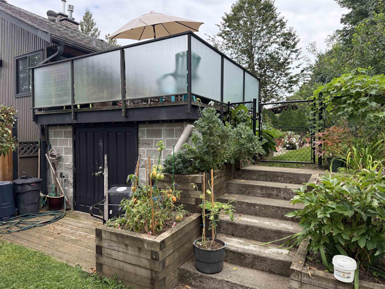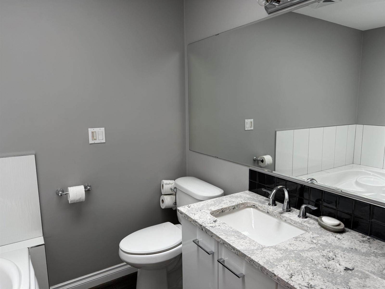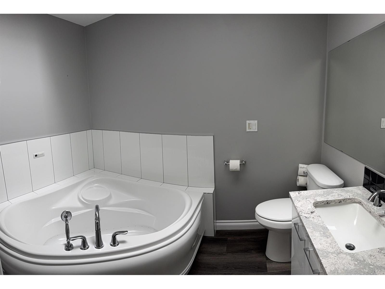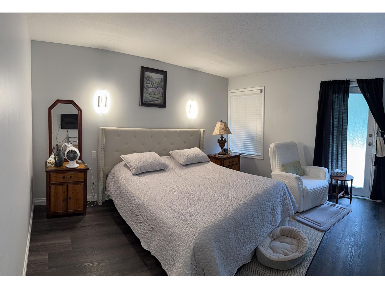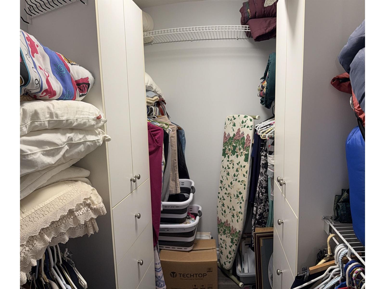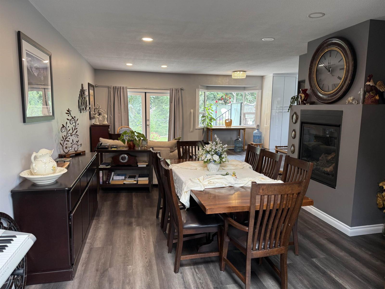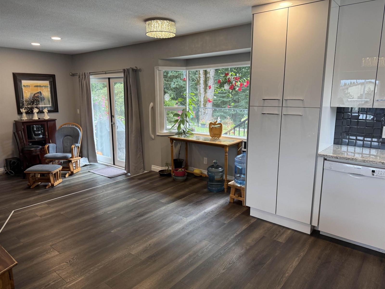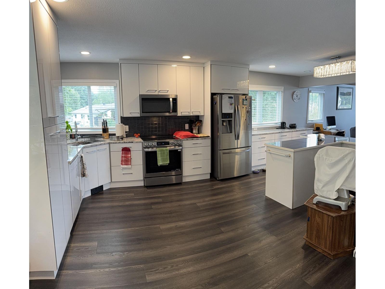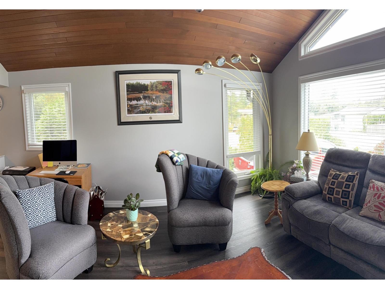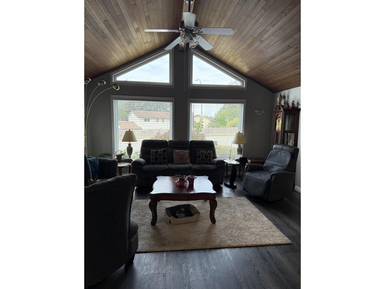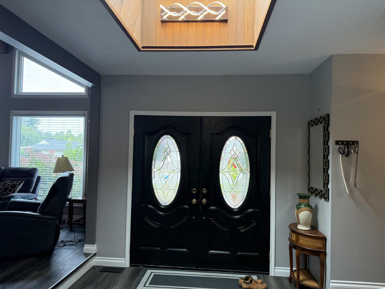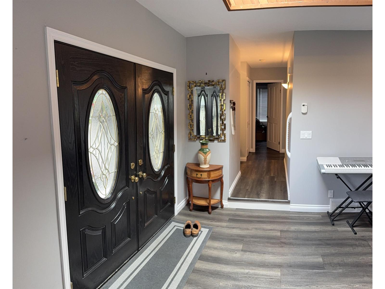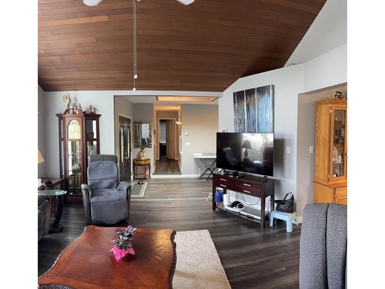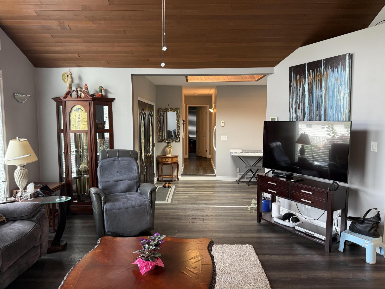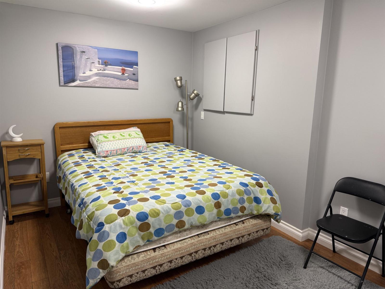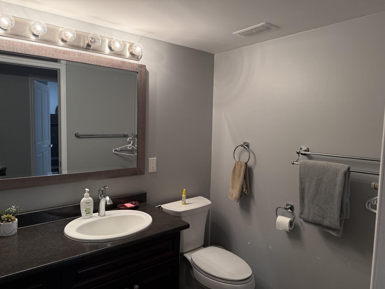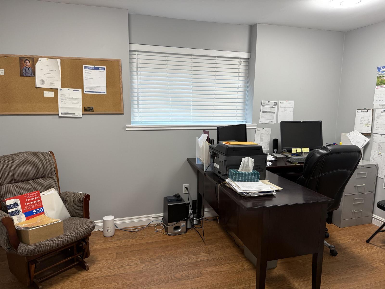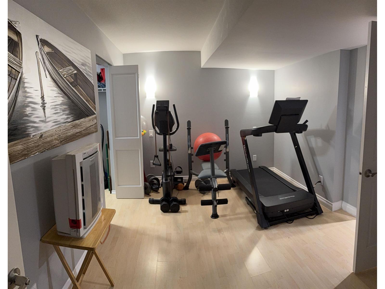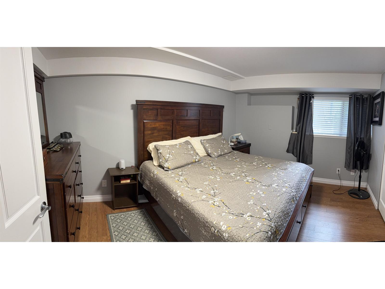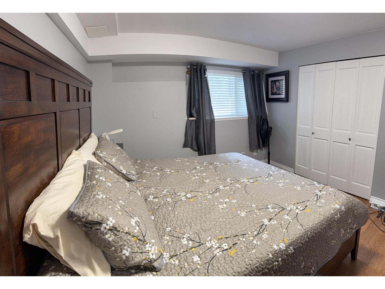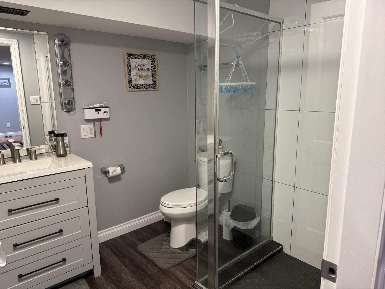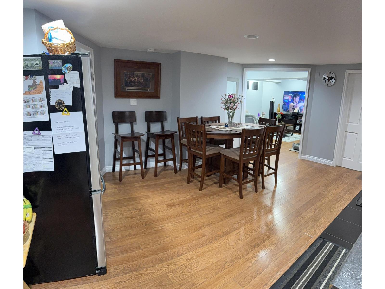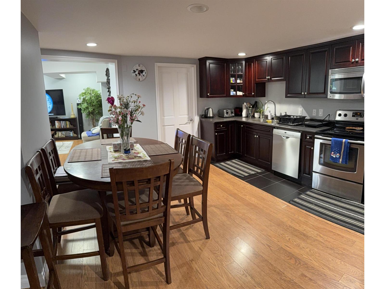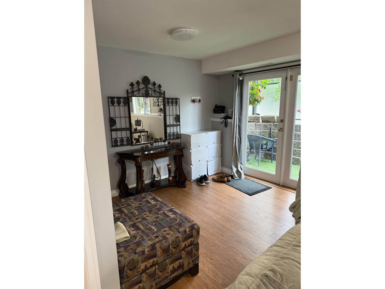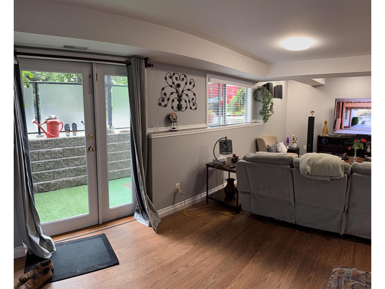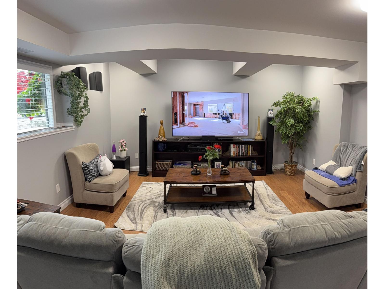Presented by Robert J. Iio Personal Real Estate Corporation — Team 110 RE/MAX Real Estate (Kamloops).
35004 Laburnum Avenue Abbotsford, British Columbia V2S 5M7
$1,375,000
Welcome to a big beautiful updated home with LARGE SUITE backing on to greenspace. Almost 3500 sf of living space with an awesome open floor plan. Lots of light with the skylights Your new home has 3 bdrms + 2 bathrooms on the main with a wonderful open floor plan & amazing updates to the kitchen, flooring, bathrooms. Your basement is versatile offering either bedrooms, a den, bathroom for upstairs OR as a self-contained beautiful 2 bed + den, 2 bath suite. Extensive updates over the years include windows & skylights, central A/C & 70gal hot water tank, as well as appliances. RV parking, lots of extra parking, and walking distance to all levels of schools. Roughed in for a hot tub and has 40amp RV service. Beautiful deck space all around the home for entertaining and family get togethers. (id:61048)
Property Details
| MLS® Number | R3046020 |
| Property Type | Single Family |
| Neigbourhood | Lower Ten Oaks |
| Parking Space Total | 8 |
| Storage Type | Storage |
| Structure | Workshop |
| View Type | View |
Building
| Bathroom Total | 4 |
| Bedrooms Total | 5 |
| Age | 42 Years |
| Amenities | Air Conditioning, Laundry - In Suite, Storage - Locker |
| Appliances | Washer, Dryer, Refrigerator, Stove, Dishwasher, Storage Shed |
| Architectural Style | Ranch |
| Basement Development | Finished |
| Basement Features | Separate Entrance |
| Basement Type | Full (finished) |
| Construction Style Attachment | Detached |
| Cooling Type | Air Conditioned |
| Fireplace Present | Yes |
| Fireplace Total | 2 |
| Heating Type | Forced Air |
| Size Interior | 3,477 Ft2 |
| Type | House |
| Utility Water | Municipal Water |
Parking
| Garage | |
| Open | |
| R V |
Land
| Acreage | No |
| Landscape Features | Garden Area |
| Sewer | Sanitary Sewer, Storm Sewer |
| Size Irregular | 9328 |
| Size Total | 9328 Sqft |
| Size Total Text | 9328 Sqft |
Utilities
| Electricity | Available |
| Natural Gas | Available |
| Water | Available |
https://www.realtor.ca/real-estate/28845654/35004-laburnum-avenue-abbotsford
Contact Us
Contact us for more information
Doug Rempel
(604) 859-3141
realestatebestbets.com/
www.facebook.com/abbotsfordbcrealestate/
dougirempel/
360 - 3033 Immel Street
Abbotsford, British Columbia V2S 6S2
(604) 859-3141
www.homelifeabbotsford.ca/
