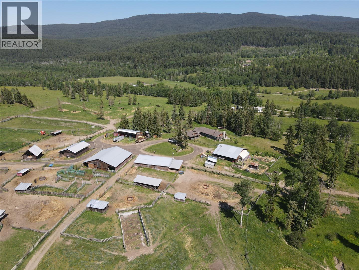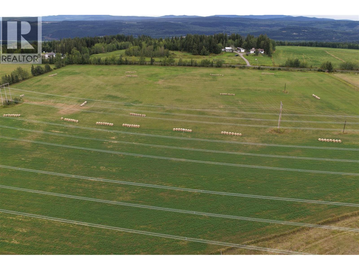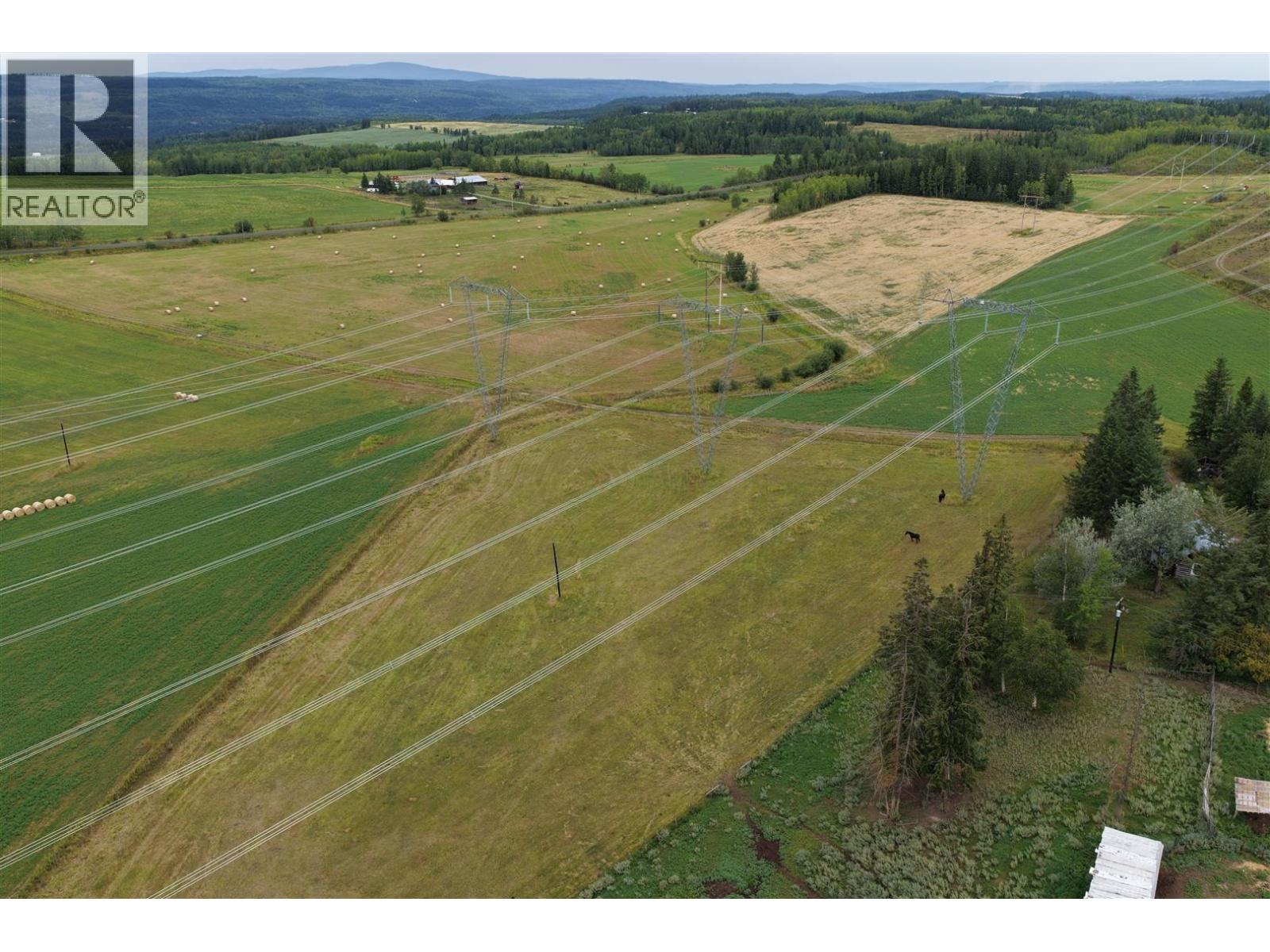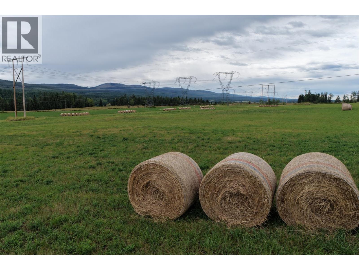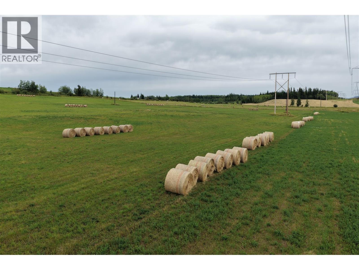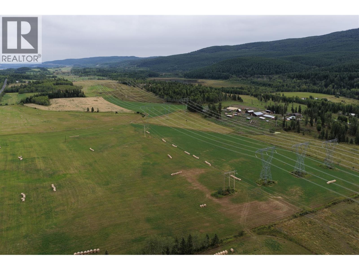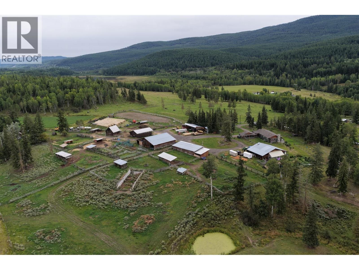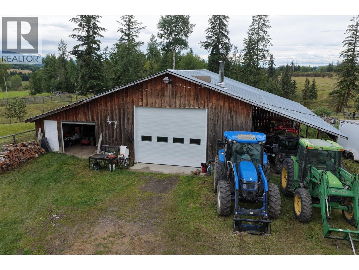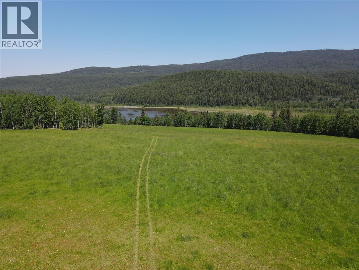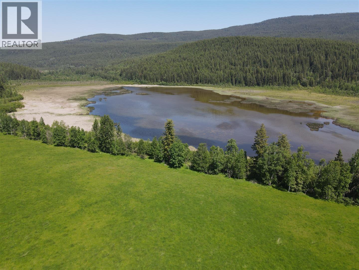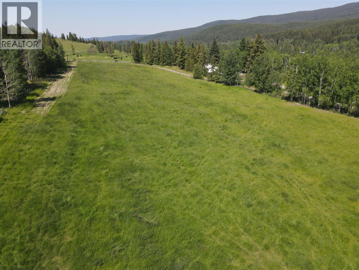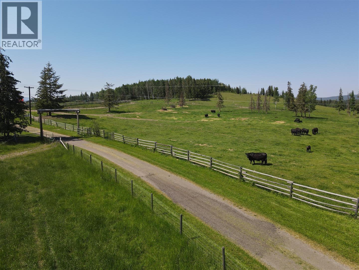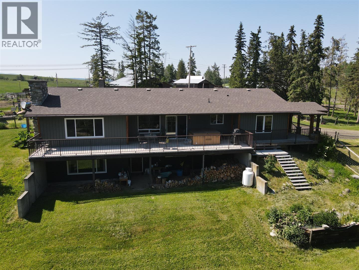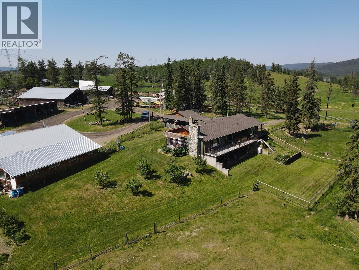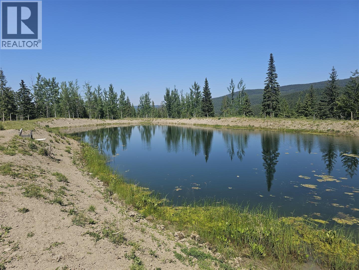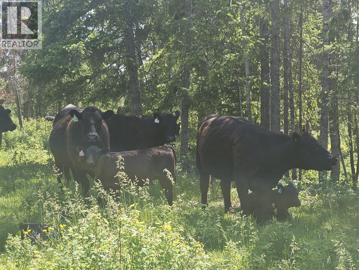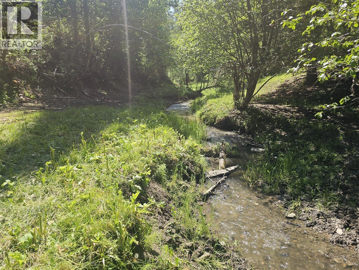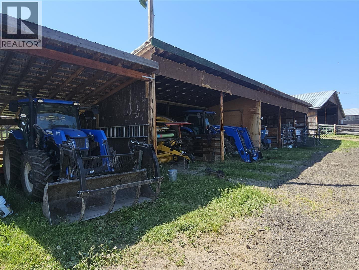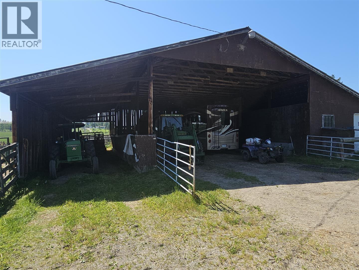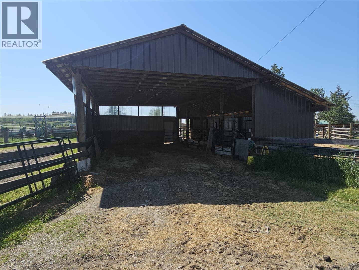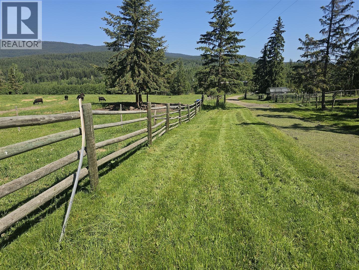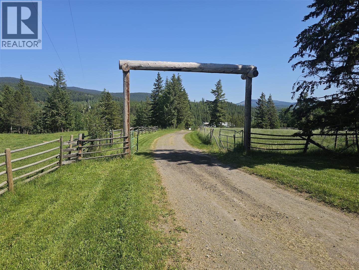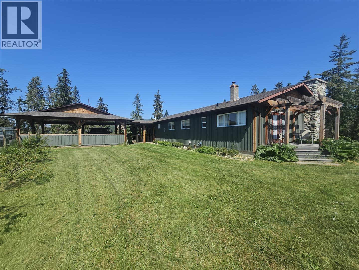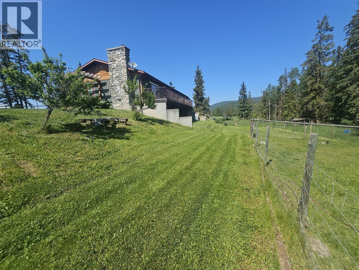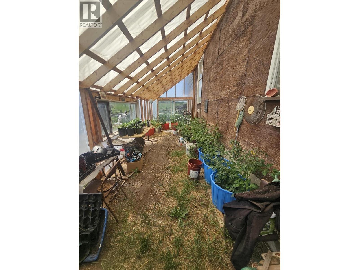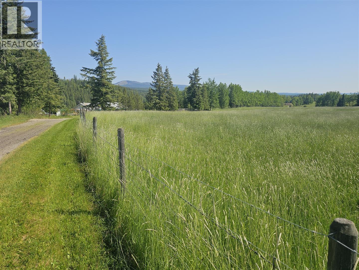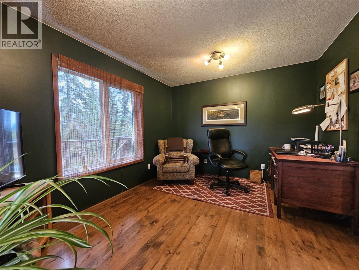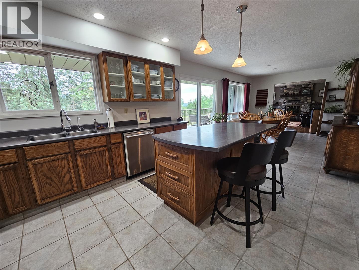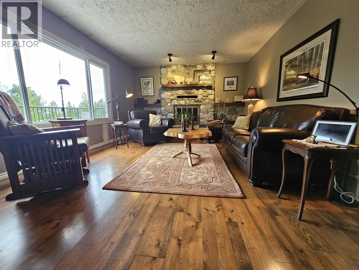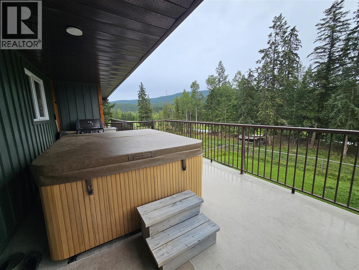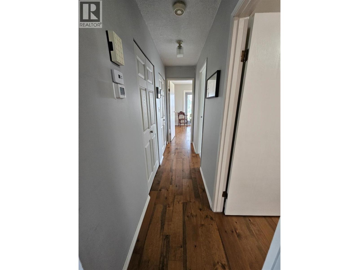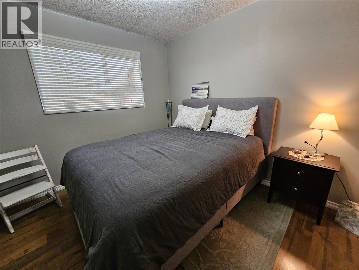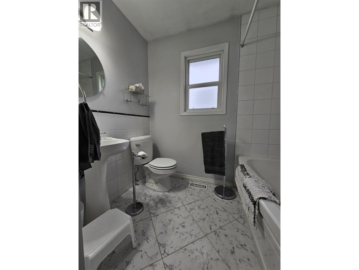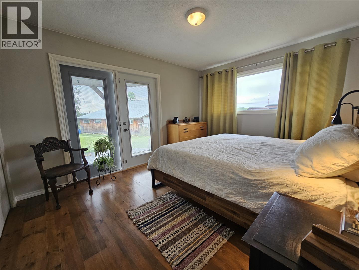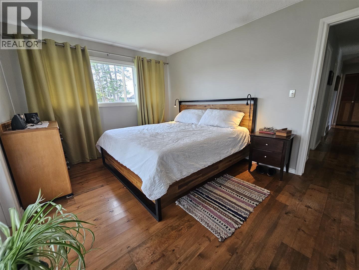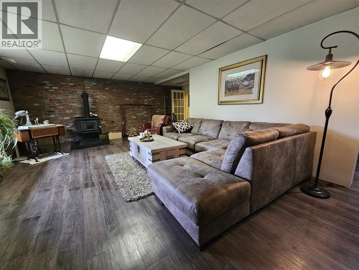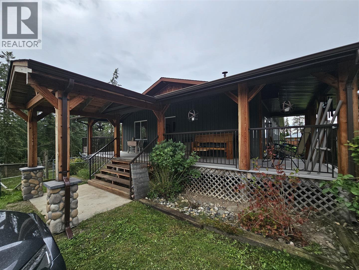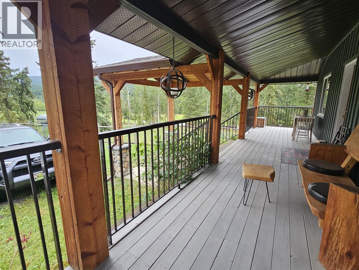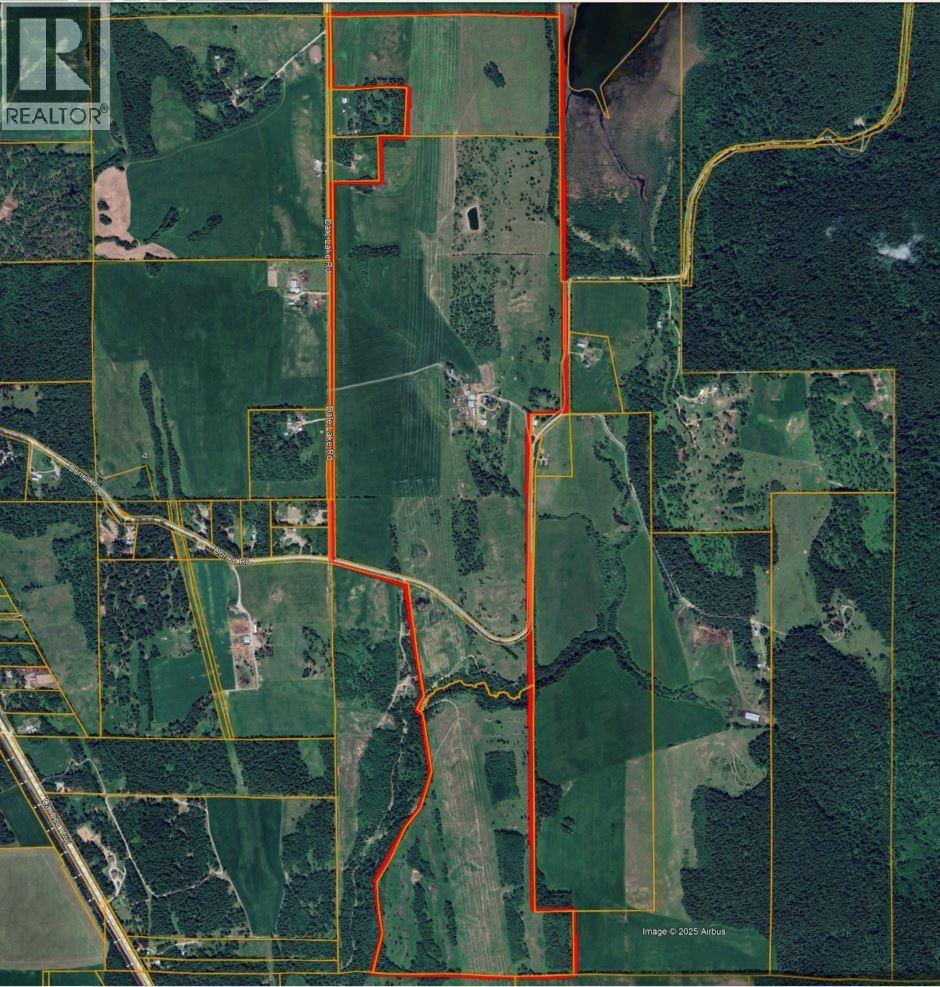Presented by Robert J. Iio Personal Real Estate Corporation — Team 110 RE/MAX Real Estate (Kamloops).
3489 Durrell Road Quesnel, British Columbia V2J 6N1
$2,350,000
The "52 North Ranch" is a 466-acre ranch in 2 titles just 10 mins south of Quesnel, BC, convenient paved access close to amenities, making it ideal for combining town work with a ranching life. 120 acres of hay land, producing 250-300 tonnes annually, with additional 100-150 tonnes from a lease. Irrigation water rights from Dale Lake+ 10,000 m3 irrigation pond. Includes 9 fenced pastures for rotational grazing, supporting 125 head of cattle w/ full cattle infrastructure. 5-bed, 3-bath ranch house with modern updates, multiple barns, a large, heated workshop, guest cabin, greenhouse, & equipment sheds. A BC Hydro ROW runs through part of the land, prioritizing the ranch for fire protection. The ranch is well-setup & can be run by one person. Full list of equipment for purchase separately. (id:61048)
Property Details
| MLS® Number | R3041071 |
| Property Type | Single Family |
| Storage Type | Storage |
| Structure | Workshop |
| View Type | View, Valley View |
| Water Front Type | Waterfront |
Building
| Bathroom Total | 3 |
| Bedrooms Total | 4 |
| Appliances | Washer, Dryer, Refrigerator, Stove, Dishwasher |
| Basement Type | Full |
| Constructed Date | 9999 |
| Construction Style Attachment | Detached |
| Fireplace Present | Yes |
| Fireplace Total | 4 |
| Foundation Type | Concrete Perimeter |
| Heating Fuel | Electric, Wood |
| Heating Type | Forced Air |
| Roof Material | Asphalt Shingle |
| Roof Style | Conventional |
| Stories Total | 2 |
| Size Interior | 3,188 Ft2 |
| Total Finished Area | 3188 Sqft |
| Type | House |
| Utility Water | Drilled Well |
Parking
| Detached Garage | |
| R V |
Land
| Acreage | Yes |
| Size Irregular | 466 |
| Size Total | 466 Ac |
| Size Total Text | 466 Ac |
Rooms
| Level | Type | Length | Width | Dimensions |
|---|---|---|---|---|
| Basement | Bedroom 4 | 13 ft ,8 in | 10 ft ,1 in | 13 ft ,8 in x 10 ft ,1 in |
| Basement | Bedroom 5 | 14 ft ,7 in | 9 ft ,4 in | 14 ft ,7 in x 9 ft ,4 in |
| Basement | Cold Room | 10 ft | 6 ft ,8 in | 10 ft x 6 ft ,8 in |
| Basement | Hobby Room | 8 ft ,1 in | 9 ft ,7 in | 8 ft ,1 in x 9 ft ,7 in |
| Basement | Recreational, Games Room | 24 ft ,3 in | 14 ft ,1 in | 24 ft ,3 in x 14 ft ,1 in |
| Main Level | Bedroom 2 | 10 ft ,3 in | 9 ft ,5 in | 10 ft ,3 in x 9 ft ,5 in |
| Main Level | Bedroom 3 | 10 ft ,7 in | 8 ft ,9 in | 10 ft ,7 in x 8 ft ,9 in |
| Main Level | Dining Room | 16 ft | 11 ft ,3 in | 16 ft x 11 ft ,3 in |
| Main Level | Foyer | 13 ft ,5 in | 6 ft | 13 ft ,5 in x 6 ft |
| Main Level | Kitchen | 13 ft | 11 ft ,3 in | 13 ft x 11 ft ,3 in |
| Main Level | Living Room | 19 ft ,7 in | 13 ft | 19 ft ,7 in x 13 ft |
| Main Level | Laundry Room | 4 ft ,5 in | 6 ft ,7 in | 4 ft ,5 in x 6 ft ,7 in |
| Main Level | Mud Room | 9 ft ,3 in | 13 ft ,5 in | 9 ft ,3 in x 13 ft ,5 in |
| Main Level | Office | 10 ft ,8 in | 13 ft ,6 in | 10 ft ,8 in x 13 ft ,6 in |
https://www.realtor.ca/real-estate/28783945/3489-durrell-road-quesnel
Contact Us
Contact us for more information
Sam Hodson
Personal Real Estate Corporation
#101 - 313 Sixth Street
New Westminster, British Columbia V3L 3A7
(604) 664-7630
(604) 516-6504
www.landquest.com
