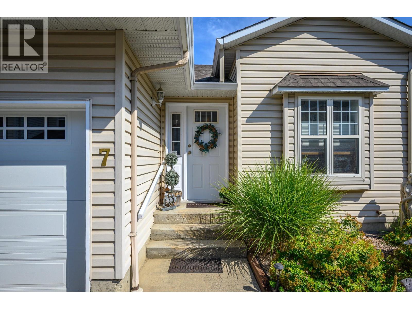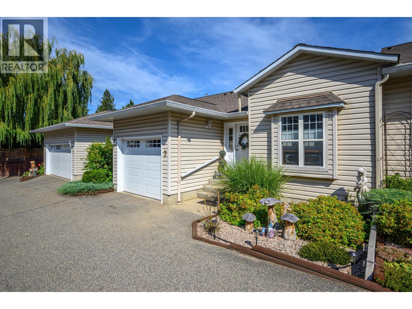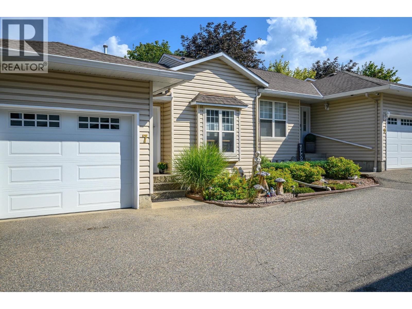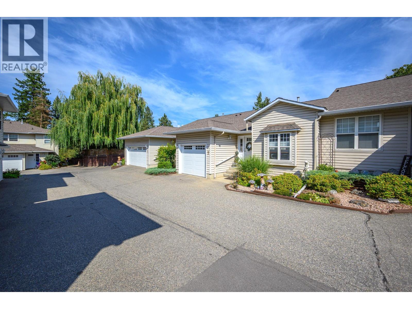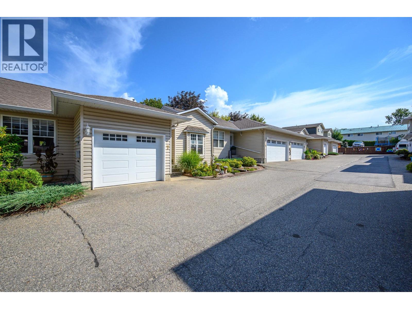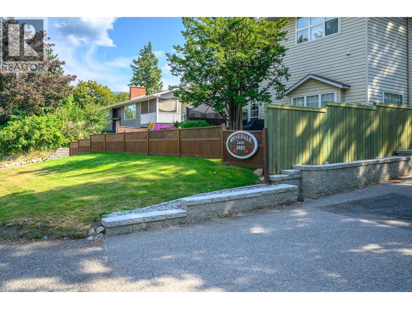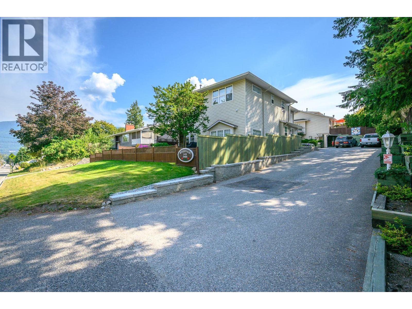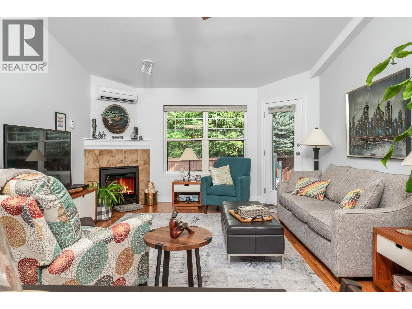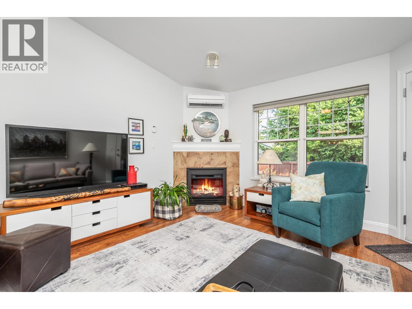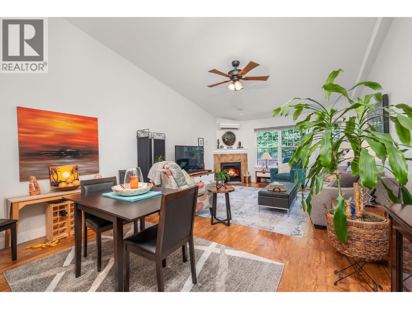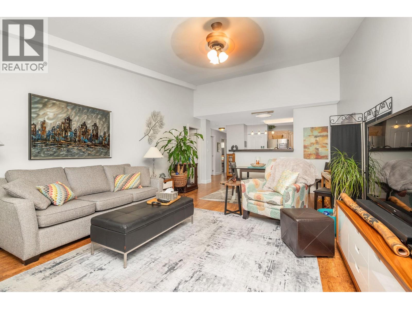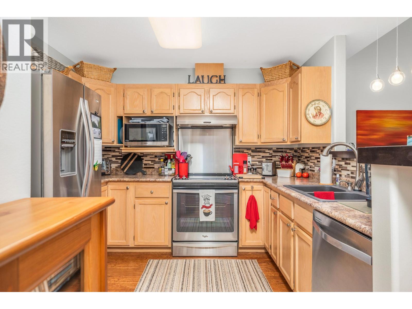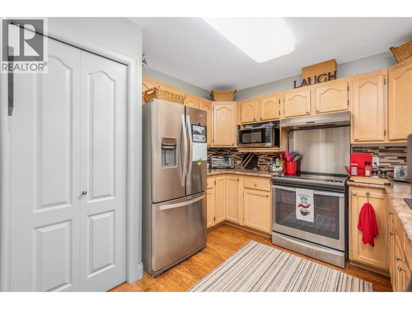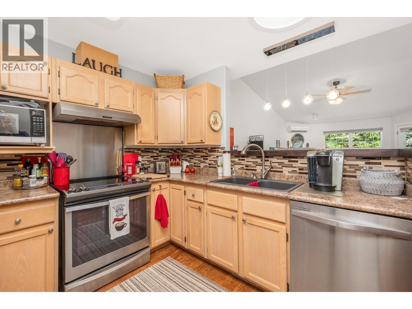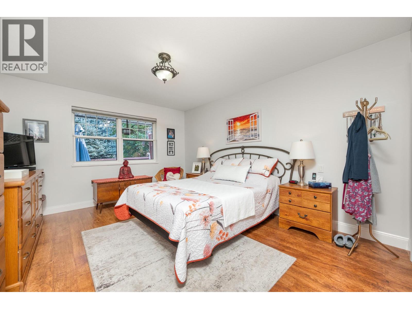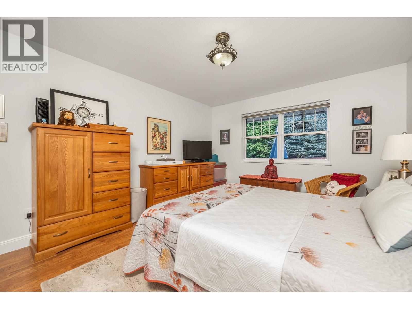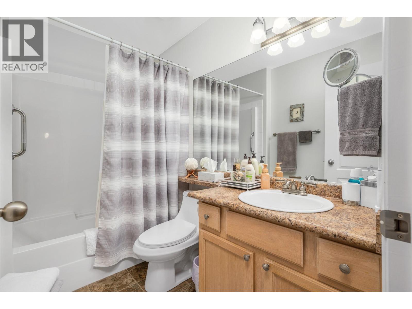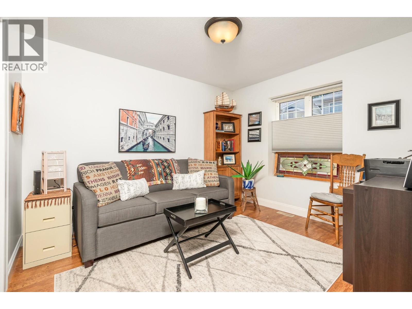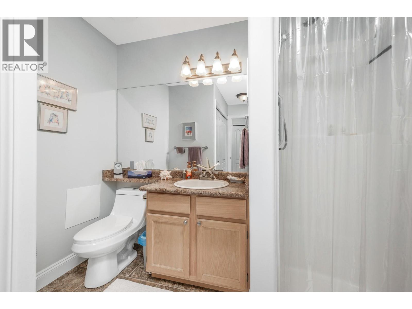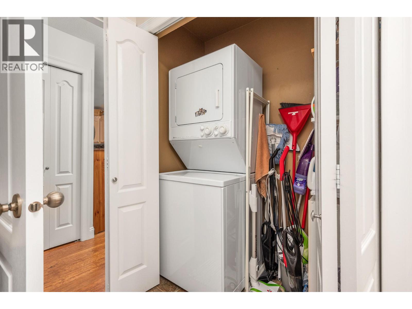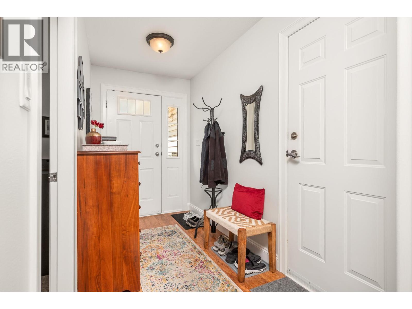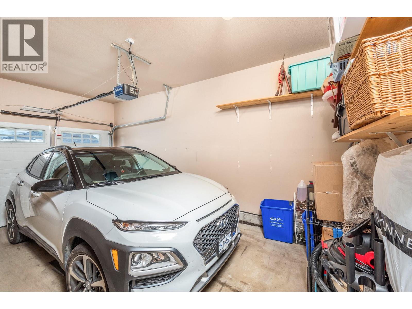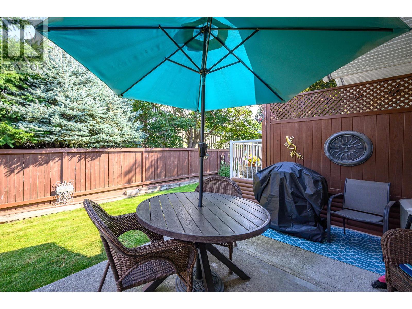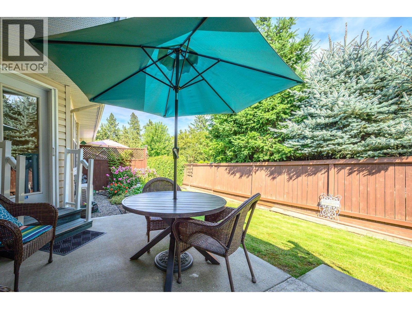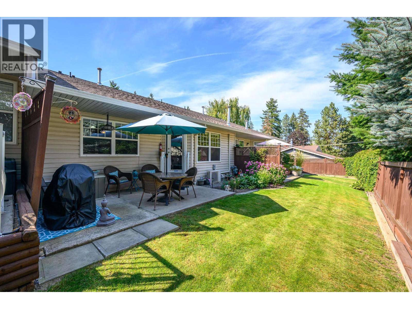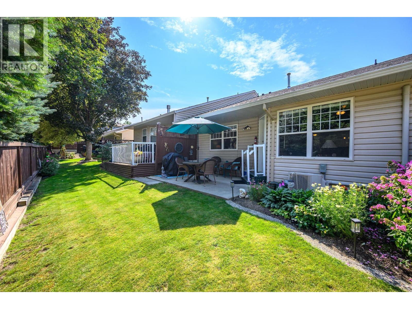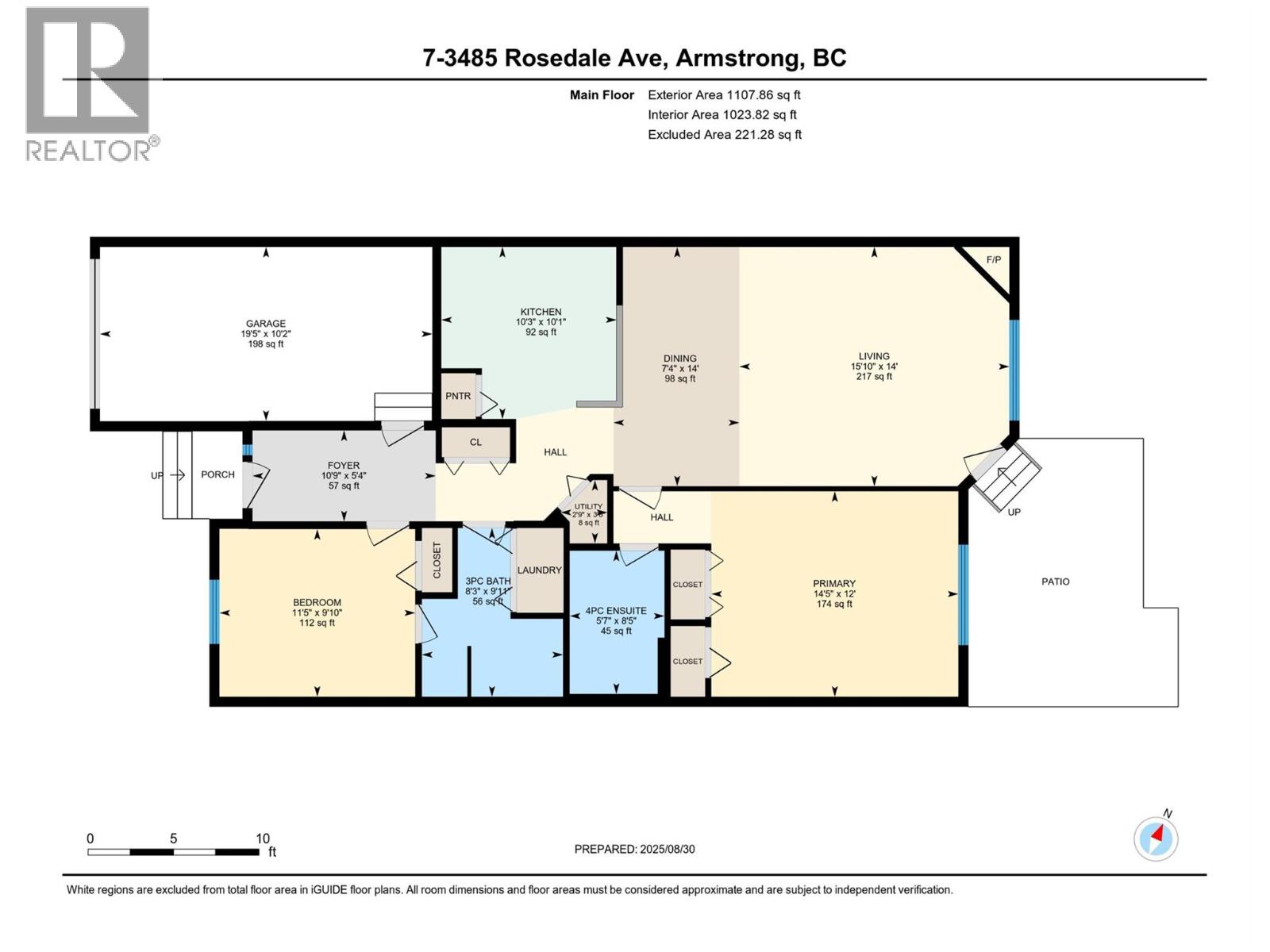Presented by Robert J. Iio Personal Real Estate Corporation — Team 110 RE/MAX Real Estate (Kamloops).
3485 Rosedale Avenue Unit# 7 Armstrong, British Columbia V4Y 2B3
$449,900Maintenance, Reserve Fund Contributions, Other, See Remarks
$127 Monthly
Maintenance, Reserve Fund Contributions, Other, See Remarks
$127 MonthlyWelcome to easy living in the heart of Armstrong! This beautifully maintained 2 bedroom, 2 bathroom one-level townhome offers 1,100 sq. ft. of thoughtfully designed space in a quiet 55+ complex close to schools, shopping and recreation. This unit has been very well maintained, and pride of ownership is evident. Inside, you’ll love the bright, open layout with soaring ceilings and plenty of natural light. The spacious master suite includes a full 4-piece ensuite, while the second bedroom has direct access to the main bathroom - perfect for visiting guests to enjoy their own private area. The main bathroom also houses the in-suite stackable laundry set, nicely tucked away in a large closet. The kitchen, dining, and living areas flow seamlessly together, making everyday living comfortable and entertaining a breeze. Step outside to your private patio and small grassy yard, complete with a garden and room for outdoor dining and barbecuing, morning coffee or summer evenings. Practical features include a single-car garage with just a few steps up into the home, making access easy for seniors or downsizers. Strata fees are $127.00/month and cover contingency fund and snow removal. Many updates over the last 10 years include kitchen appliances, flooring, air conditioner, hot water tank, garage door, and new plumbing lines. Enjoy all Armstrong has to offer, without sacrificing on space or comfort! (id:61048)
Property Details
| MLS® Number | 10361218 |
| Property Type | Single Family |
| Neigbourhood | Armstrong/ Spall. |
| Community Name | ROSEDALE LANE |
| Amenities Near By | Golf Nearby, Park, Schools |
| Community Features | Adult Oriented, Pets Allowed, Pet Restrictions, Pets Allowed With Restrictions, Rentals Not Allowed, Seniors Oriented |
| Features | Treed |
| Parking Space Total | 1 |
Building
| Bathroom Total | 2 |
| Bedrooms Total | 2 |
| Appliances | Refrigerator, Dishwasher, Cooktop - Electric, Oven - Electric, Microwave |
| Architectural Style | Bungalow, Ranch |
| Basement Type | Crawl Space |
| Constructed Date | 1994 |
| Construction Style Attachment | Attached |
| Cooling Type | Heat Pump |
| Exterior Finish | Vinyl Siding |
| Fire Protection | Smoke Detector Only |
| Fireplace Fuel | Electric |
| Fireplace Present | Yes |
| Fireplace Total | 1 |
| Fireplace Type | Unknown |
| Flooring Type | Laminate, Vinyl |
| Heating Type | Forced Air |
| Roof Material | Asphalt Shingle |
| Roof Style | Unknown |
| Stories Total | 1 |
| Size Interior | 1,107 Ft2 |
| Type | Row / Townhouse |
| Utility Water | Municipal Water |
Parking
| Attached Garage | 1 |
Land
| Access Type | Easy Access |
| Acreage | No |
| Land Amenities | Golf Nearby, Park, Schools |
| Landscape Features | Landscaped, Wooded Area, Underground Sprinkler |
| Sewer | Municipal Sewage System |
| Size Total Text | Under 1 Acre |
Rooms
| Level | Type | Length | Width | Dimensions |
|---|---|---|---|---|
| Main Level | 3pc Bathroom | 9'11'' x 8'3'' | ||
| Main Level | Foyer | 5'4'' x 10'9'' | ||
| Main Level | Dining Room | 14' x 7'4'' | ||
| Main Level | Bedroom | 9'10'' x 11'5'' | ||
| Main Level | 4pc Ensuite Bath | 8'5'' x 5'7'' | ||
| Main Level | Primary Bedroom | 12' x 14'5'' | ||
| Main Level | Living Room | 14' x 15'10'' | ||
| Main Level | Kitchen | 10'1'' x 10'3'' |
https://www.realtor.ca/real-estate/28799973/3485-rosedale-avenue-unit-7-armstrong-armstrong-spall
Contact Us
Contact us for more information

Lauren Fowler
4007 - 32nd Street
Vernon, British Columbia V1T 5P2
(250) 545-5371
(250) 542-3381
