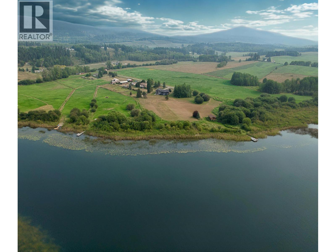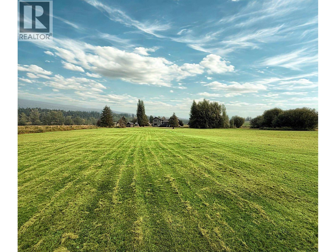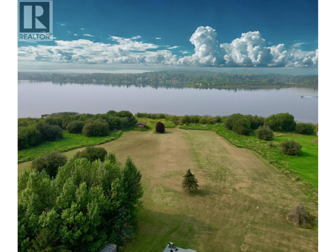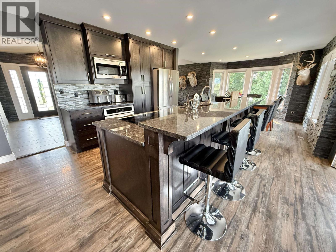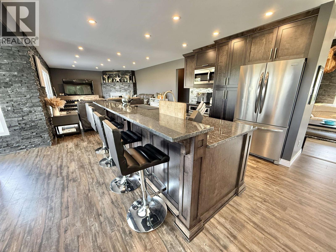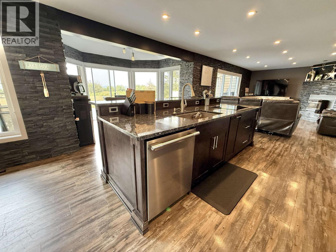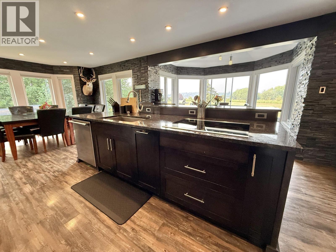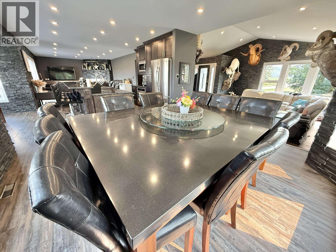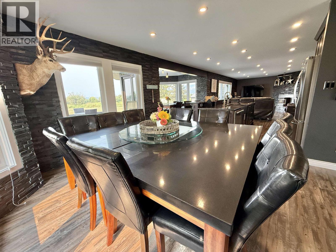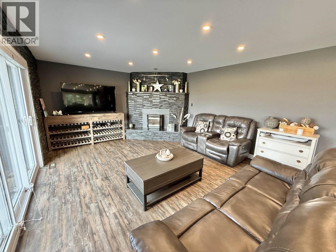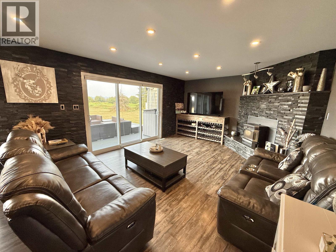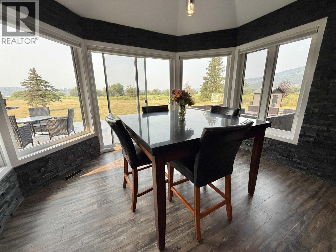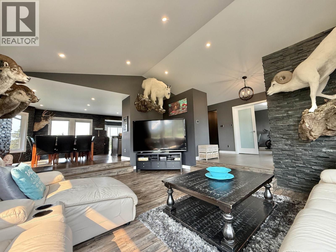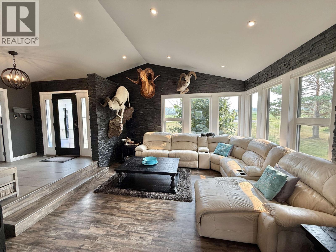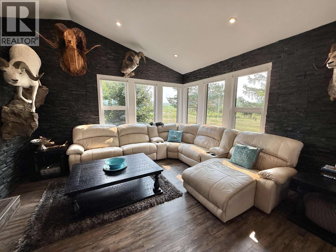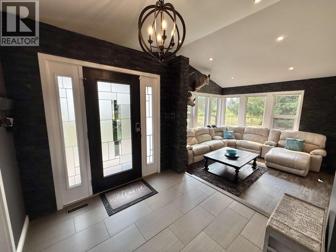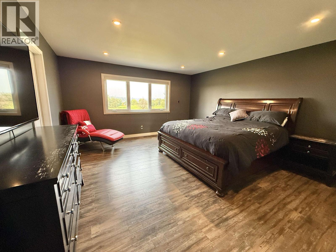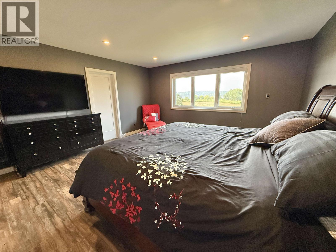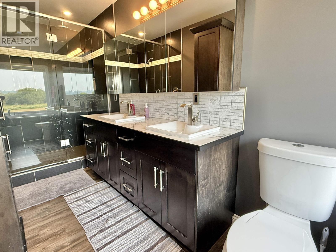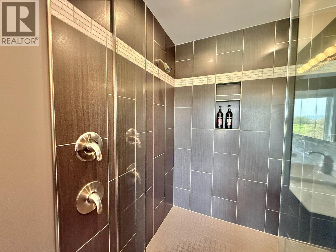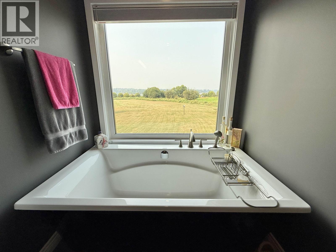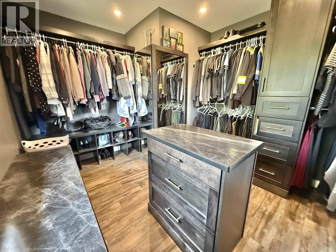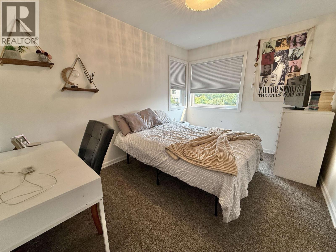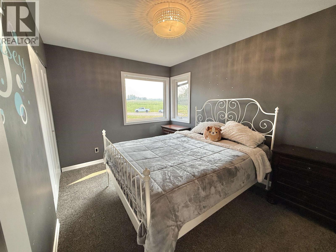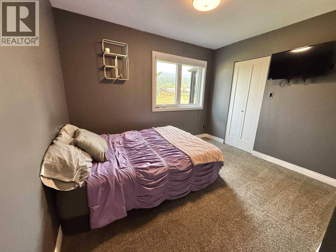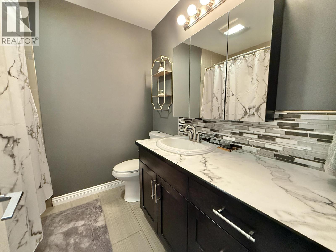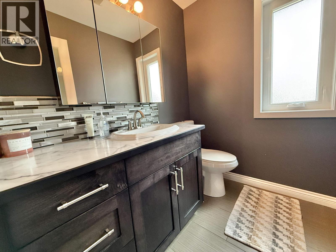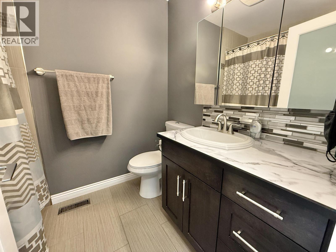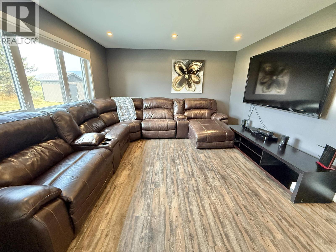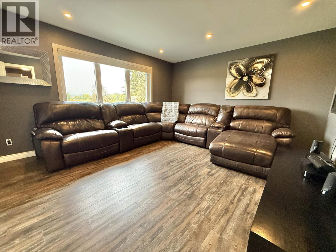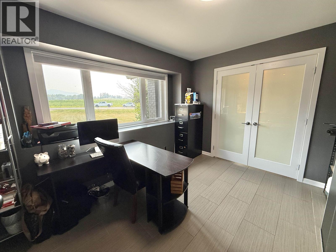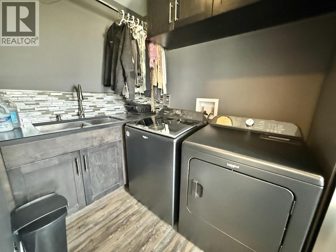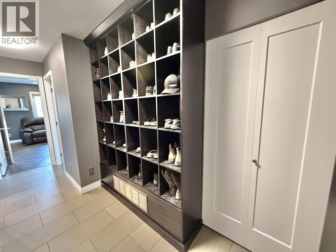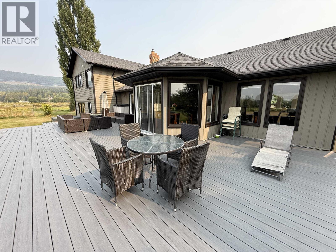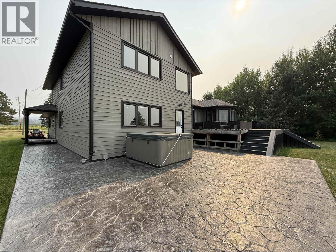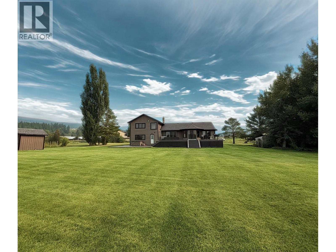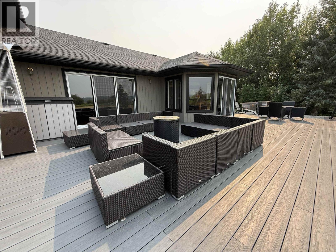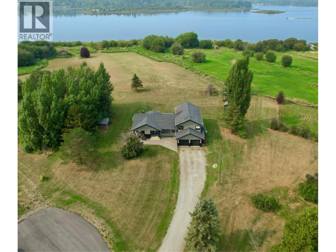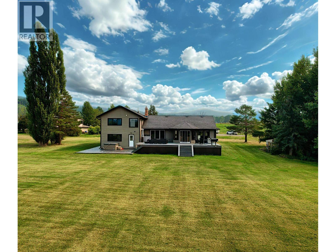Presented by Robert J. Iio Personal Real Estate Corporation — Team 110 RE/MAX Real Estate (Kamloops).
3483 Estate Road Quesnel, British Columbia V2J 6G3
$1,549,000
* PREC - Personal Real Estate Corporation. Welcome to 3483 Estate Road - an incredible opportunity to own 2.52 acres on sought-after Dragon Lake! This spacious 4-bedroom (potential for 6), 4-bathroom home combines privacy, luxury, comfort, and lakefront living! The main floor features striking stone finished walls and an open-concept kitchen, dining, and family room designed for entertaining. The chef’s kitchen offers granite counters, custom cabinetry throughout, and a massive plumbed island with sink and range. Wake up to lake views from the gorgeous primary suite with spa-like ensuite, dual-head shower, soaker tub, and a custom walk-in closet with dressing table island & built in storage. Zoned RR3 so bring your animals too! Acreages on the lake are few - don’t miss this chance to create your DREAM lifestyle! (id:61048)
Property Details
| MLS® Number | R3043990 |
| Property Type | Single Family |
| View Type | View |
| Water Front Type | Waterfront |
Building
| Bathroom Total | 4 |
| Bedrooms Total | 4 |
| Appliances | Washer/dryer Combo, Range, Refrigerator |
| Basement Development | Partially Finished |
| Basement Type | Partial (partially Finished) |
| Constructed Date | 1990 |
| Construction Style Attachment | Detached |
| Construction Style Split Level | Split Level |
| Cooling Type | Central Air Conditioning |
| Fireplace Present | Yes |
| Fireplace Total | 1 |
| Foundation Type | Concrete Perimeter |
| Heating Fuel | Natural Gas, Pellet |
| Heating Type | Forced Air |
| Roof Material | Asphalt Shingle |
| Roof Style | Conventional |
| Stories Total | 4 |
| Total Finished Area | 2792 Sqft |
| Type | House |
| Utility Water | Ground-level Well |
Parking
| Garage | 2 |
| Open |
Land
| Acreage | Yes |
| Size Irregular | 110207 |
| Size Total | 110207 Sqft |
| Size Total Text | 110207 Sqft |
Rooms
| Level | Type | Length | Width | Dimensions |
|---|---|---|---|---|
| Above | Bedroom 2 | 11 ft ,1 in | 9 ft ,2 in | 11 ft ,1 in x 9 ft ,2 in |
| Above | Bedroom 3 | 11 ft ,1 in | 9 ft ,2 in | 11 ft ,1 in x 9 ft ,2 in |
| Above | Primary Bedroom | 18 ft ,8 in | 14 ft ,1 in | 18 ft ,8 in x 14 ft ,1 in |
| Above | Other | 12 ft ,1 in | 9 ft ,1 in | 12 ft ,1 in x 9 ft ,1 in |
| Basement | Other | 15 ft | 19 ft ,8 in | 15 ft x 19 ft ,8 in |
| Basement | Storage | 25 ft ,1 in | 13 ft ,8 in | 25 ft ,1 in x 13 ft ,8 in |
| Basement | Utility Room | 13 ft ,1 in | 38 ft | 13 ft ,1 in x 38 ft |
| Basement | Other | 8 ft ,8 in | 11 ft ,9 in | 8 ft ,8 in x 11 ft ,9 in |
| Lower Level | Bedroom 4 | 11 ft ,2 in | 10 ft ,1 in | 11 ft ,2 in x 10 ft ,1 in |
| Lower Level | Recreational, Games Room | 13 ft ,2 in | 14 ft ,1 in | 13 ft ,2 in x 14 ft ,1 in |
| Lower Level | Laundry Room | 5 ft ,9 in | 13 ft ,2 in | 5 ft ,9 in x 13 ft ,2 in |
| Main Level | Foyer | 13 ft ,9 in | 7 ft ,9 in | 13 ft ,9 in x 7 ft ,9 in |
| Main Level | Office | 12 ft | 9 ft ,9 in | 12 ft x 9 ft ,9 in |
| Main Level | Living Room | 15 ft | 18 ft ,4 in | 15 ft x 18 ft ,4 in |
| Main Level | Dining Room | 14 ft | 11 ft ,1 in | 14 ft x 11 ft ,1 in |
| Main Level | Kitchen | 13 ft ,6 in | 10 ft | 13 ft ,6 in x 10 ft |
| Main Level | Dining Nook | 9 ft ,5 in | 11 ft ,8 in | 9 ft ,5 in x 11 ft ,8 in |
| Main Level | Family Room | 20 ft | 13 ft ,8 in | 20 ft x 13 ft ,8 in |
https://www.realtor.ca/real-estate/28817388/3483-estate-road-quesnel
Contact Us
Contact us for more information

Scott Klassen
PREC - Scott & Krystina
www.scottklassen.com/
www.facebook.com/scottklassenrealestate/
www.linkedin.com/in/scottklassenrealtor/
www.instagram.com/scottklassenrealestate/?hl=en
310 St Laurent Ave
Quesnel, British Columbia V2J 5A3
(250) 985-2100
(250) 992-8833
www.century21.ca/energyrealty
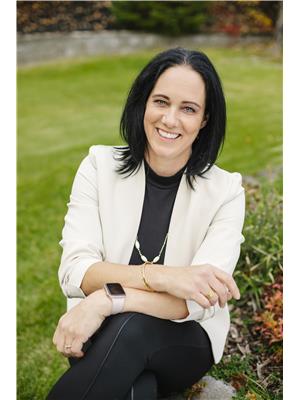
Krystina Klassen
Scott & Krystina
krystinaklassen.c21.ca/
www.facebook.com/scottklassenrealestate
www.instagram.com/scottklassenrealestate/
310 St Laurent Ave
Quesnel, British Columbia V2J 5A3
(250) 985-2100
(250) 992-8833
www.century21.ca/energyrealty

