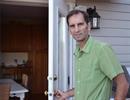3479 Sparrowhawk Ave Colwood, British Columbia V9C 0L9
$1,099,900
Welcome to 3479 Sparrowhawk Ave! This is one of few detached single family ONE LEVEL RANCHER Homes available in the Royal Bay area!! This home sits on a very LARGE CORNER LOT with an oversized backyard, backing park land! There is excellent East, West, and South exposures offered on this property! Enter inside to find a spacious entry with 9’ ceilings throughout the entire home! The main space is open concept with lots of space in your kitchen, living room and dining room. The kitchen has a center quartz island, stainless steel appliances and easy access into your back yard and covered patio space! The master bedroom is large including huge walk-in closet and an ensuite bathroom with his/her sinks, quartz counters, heated tile flooring, SOAKER TUB, and walk in shower with tiled surround! The living room has a Natural Gas fire place for cozy heat and the stove is roughed in with Gas. This home has on demand hot water, roughed in central vac, gas BBQ outlet, irrigation at the front/side, as well as a spacious laundry room with side-by-side washer/dryer. Do not forget about your large double car garage and double driveway which makes for plenty of parking and usable space! Do not wait, book your showing today! (id:61048)
Property Details
| MLS® Number | 1012153 |
| Property Type | Single Family |
| Neigbourhood | Royal Bay |
| Features | Central Location, Southern Exposure, Corner Site, Other, Marine Oriented |
| Parking Space Total | 4 |
| Plan | Epp60969 |
Building
| Bathroom Total | 2 |
| Bedrooms Total | 3 |
| Constructed Date | 2019 |
| Cooling Type | None |
| Fireplace Present | Yes |
| Fireplace Total | 1 |
| Heating Fuel | Electric, Natural Gas |
| Heating Type | Baseboard Heaters |
| Size Interior | 1,444 Ft2 |
| Total Finished Area | 1444 Sqft |
| Type | House |
Land
| Acreage | No |
| Size Irregular | 7767 |
| Size Total | 7767 Sqft |
| Size Total Text | 7767 Sqft |
| Zoning Type | Residential |
Rooms
| Level | Type | Length | Width | Dimensions |
|---|---|---|---|---|
| Main Level | Bedroom | 11 ft | 10 ft | 11 ft x 10 ft |
| Main Level | Bedroom | 11 ft | 12 ft | 11 ft x 12 ft |
| Main Level | Ensuite | 8 ft | 11 ft | 8 ft x 11 ft |
| Main Level | Primary Bedroom | 16 ft | 12 ft | 16 ft x 12 ft |
| Main Level | Laundry Room | 8 ft | 5 ft | 8 ft x 5 ft |
| Main Level | Bathroom | 7 ft | 7 ft | 7 ft x 7 ft |
| Main Level | Dining Room | 12 ft | 8 ft | 12 ft x 8 ft |
| Main Level | Kitchen | 11 ft | 8 ft | 11 ft x 8 ft |
| Main Level | Living Room | 15 ft | 17 ft | 15 ft x 17 ft |
| Main Level | Entrance | 9 ft | 6 ft | 9 ft x 6 ft |
https://www.realtor.ca/real-estate/28804298/3479-sparrowhawk-ave-colwood-royal-bay
Contact Us
Contact us for more information

Chris Esbati
Personal Real Estate Corporation
4440 Chatterton Way
Victoria, British Columbia V8X 5J2
(250) 744-3301
(800) 663-2121
(250) 744-3904
www.remax-camosun-victoria-bc.com/

Don Burnham
www.donburnham.ca/
101-791 Goldstream Ave
Victoria, British Columbia V9B 2X5
(250) 478-9600
(250) 478-6060
www.remax-camosun-victoria-bc.com/





































