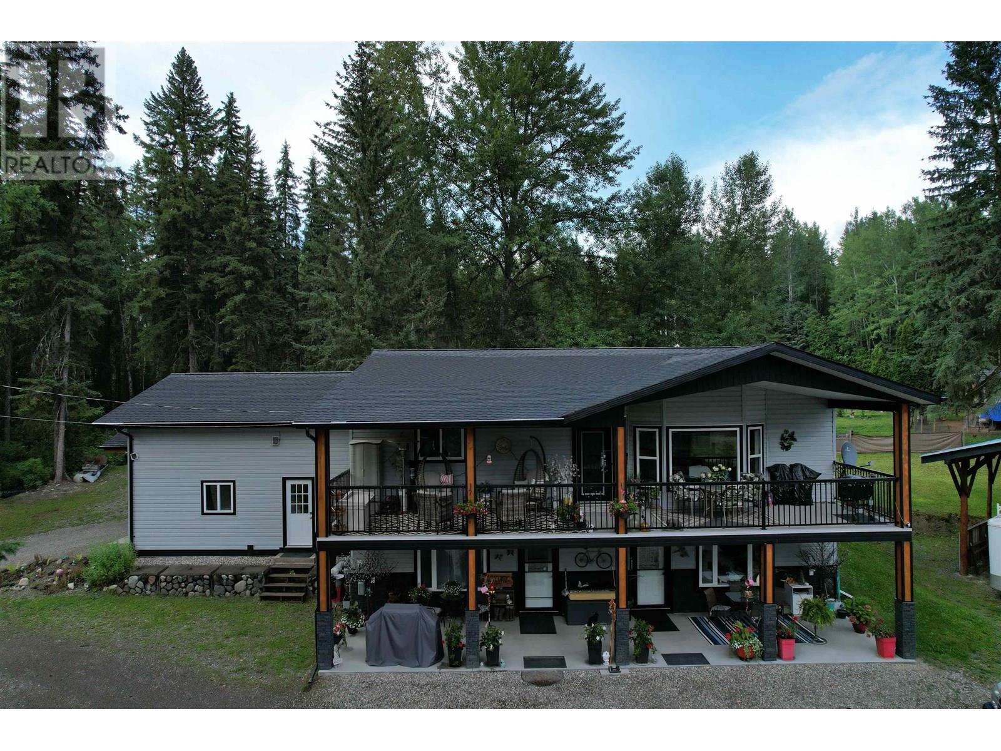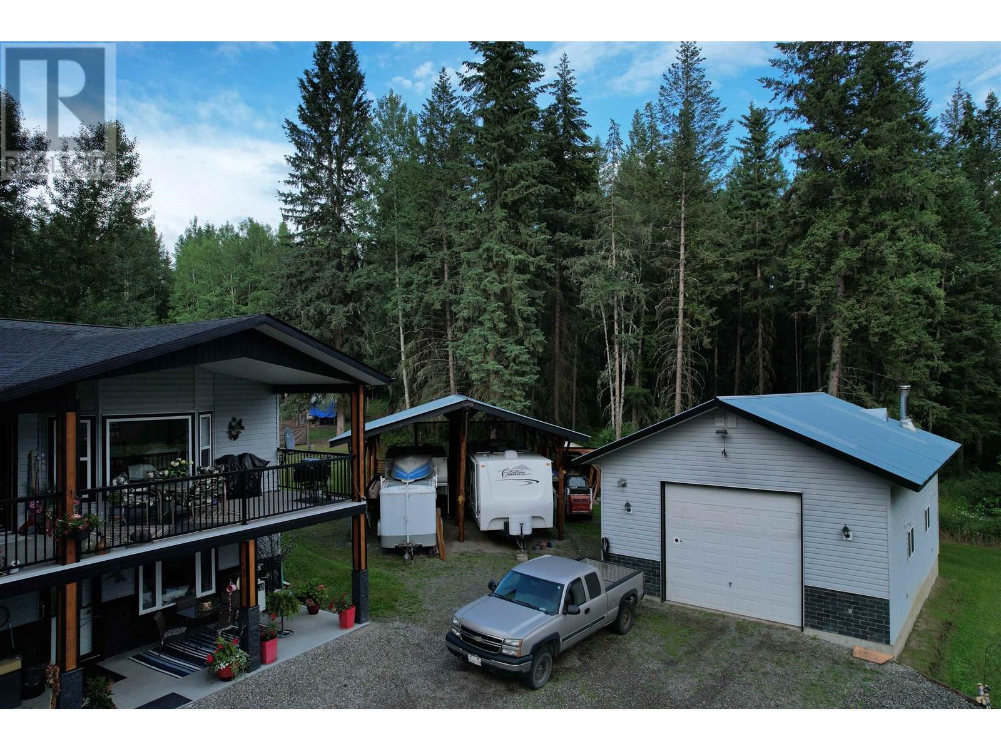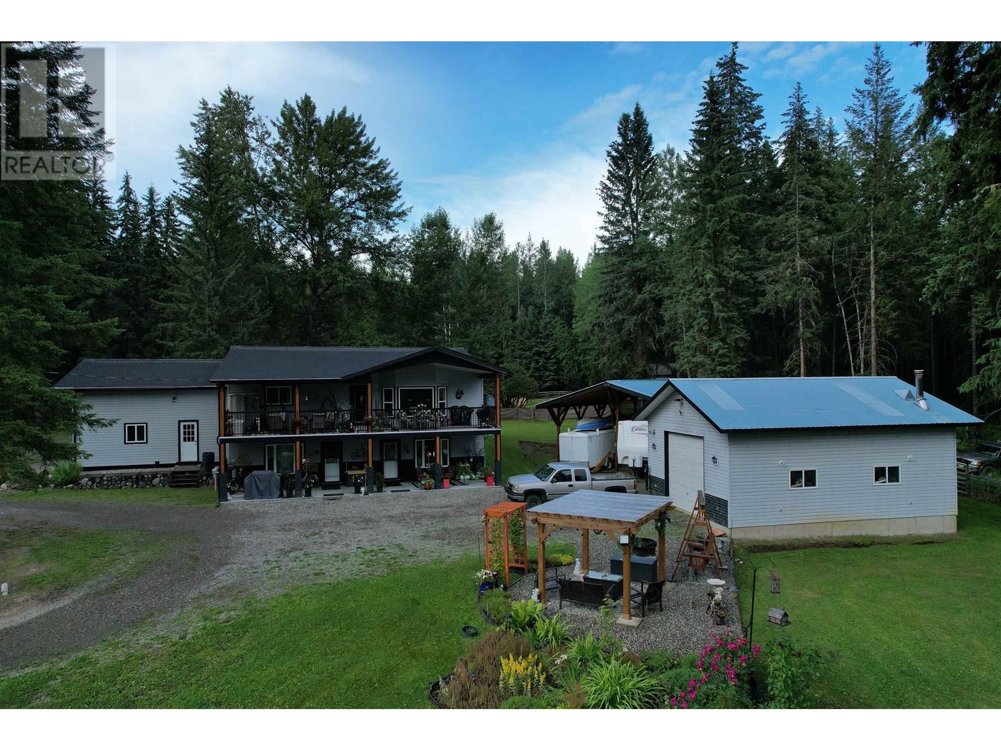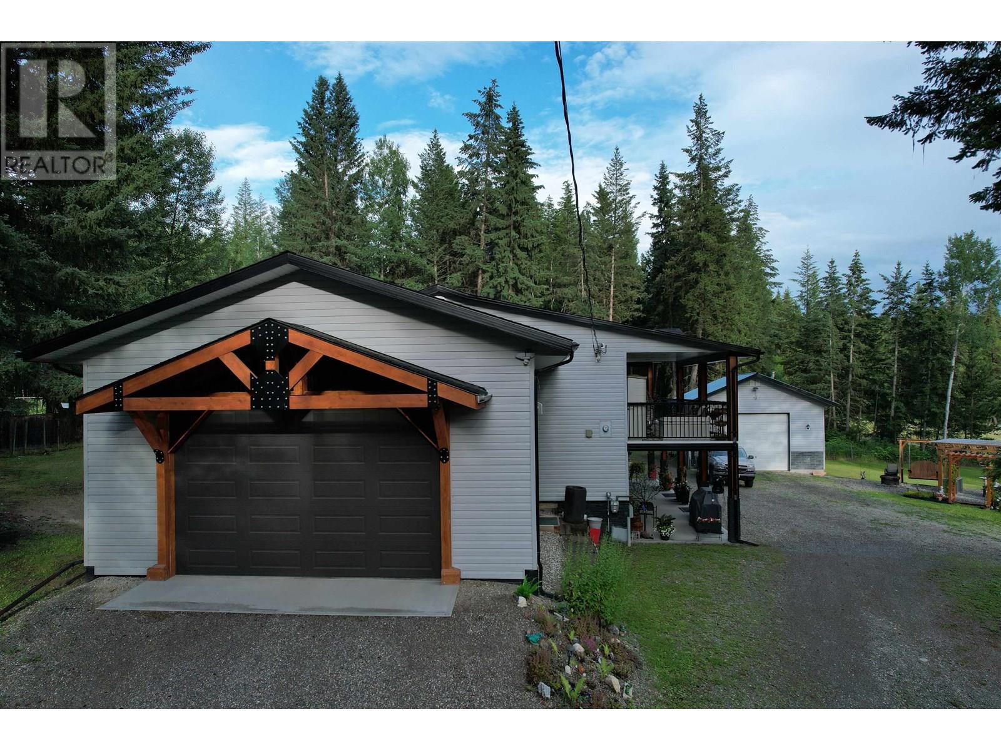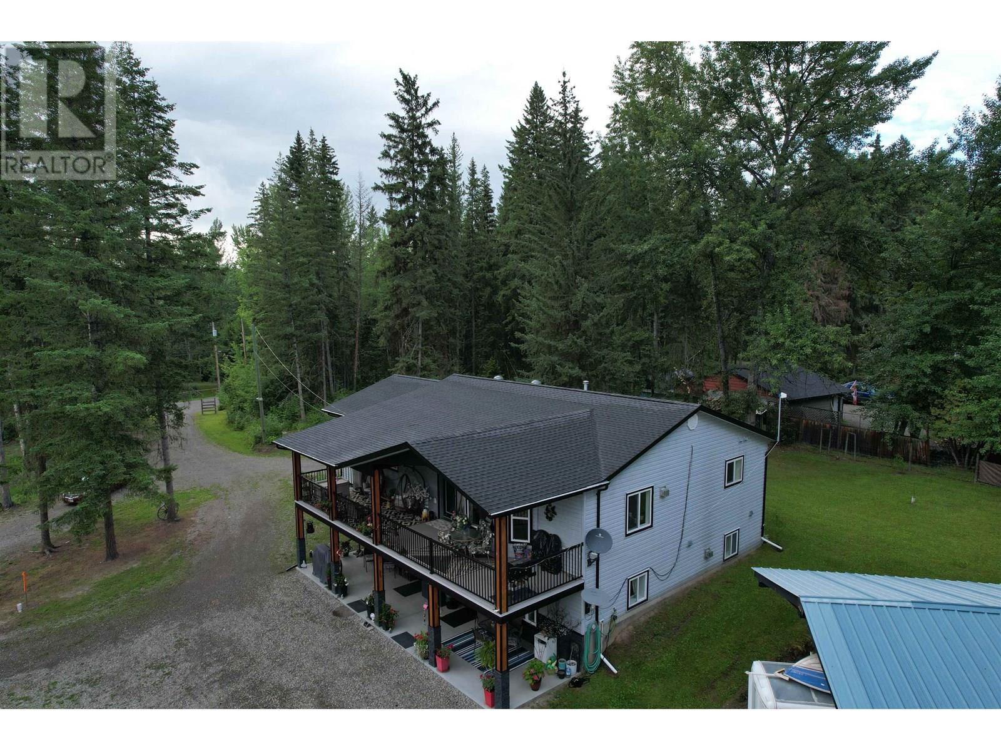3479 Loloff Road Quesnel, British Columbia V2J 6E5
$759,000
* PREC - Personal Real Estate Corporation. Quality craftsmanship and pride in home-ownership shine through in this well thought-out and meticulously-maintained home on 2.3 acres, five minutes south of Walmart. From the moment you drive through the gate you'll be impressed with the totally new front that features a 400 sq ft covered deck above a 400 sq ft walk-out patio. This gorgeous home features an open floor plan, lovely kitchen with a large island and eating bar. Laundry up and down. Legal suite can be either 1 or 2 bedroom. The family room has a Murphy bed that is very convenient when the guests stay over. Most everything is new since 2020 including the 50 yr roof, H/E Furnace and HWT, flooring, appliances, attached double garage, siding, electrical and plumbing. The 2.3 acres is fenced, zoned RR3, has garden boxes, firepit, plenty of parking and so much more! A 24'x32' shop that is heated and wired plus a 24'x36' R.V. storage. This "new" home could be your forever home! (id:61048)
Property Details
| MLS® Number | R3020828 |
| Property Type | Single Family |
Building
| Bathroom Total | 4 |
| Bedrooms Total | 4 |
| Appliances | Washer/dryer Combo, Washer, Dryer, Refrigerator, Stove, Dishwasher |
| Architectural Style | Basement Entry |
| Basement Development | Finished |
| Basement Type | Full (finished) |
| Constructed Date | 1993 |
| Construction Style Attachment | Detached |
| Exterior Finish | Vinyl Siding |
| Fire Protection | Security System |
| Fireplace Present | Yes |
| Fireplace Total | 2 |
| Fixture | Drapes/window Coverings |
| Foundation Type | Concrete Perimeter |
| Heating Fuel | Natural Gas |
| Heating Type | Forced Air |
| Roof Material | Asphalt Shingle |
| Roof Style | Conventional |
| Stories Total | 2 |
| Size Interior | 2,940 Ft2 |
| Type | House |
| Utility Water | Drilled Well |
Parking
| Detached Garage | |
| Garage | 2 |
| R V |
Land
| Acreage | Yes |
| Size Irregular | 2.29 |
| Size Total | 2.29 Ac |
| Size Total Text | 2.29 Ac |
Rooms
| Level | Type | Length | Width | Dimensions |
|---|---|---|---|---|
| Basement | Foyer | 4 ft | 6 ft | 4 ft x 6 ft |
| Basement | Living Room | 17 ft | 11 ft | 17 ft x 11 ft |
| Basement | Kitchen | 12 ft | 7 ft | 12 ft x 7 ft |
| Basement | Dining Room | 11 ft | 7 ft | 11 ft x 7 ft |
| Basement | Bedroom 3 | 9 ft ,6 in | 9 ft | 9 ft ,6 in x 9 ft |
| Basement | Bedroom 4 | 14 ft ,6 in | 11 ft | 14 ft ,6 in x 11 ft |
| Basement | Utility Room | 10 ft | 6 ft | 10 ft x 6 ft |
| Basement | Laundry Room | 7 ft | 8 ft | 7 ft x 8 ft |
| Basement | Family Room | 13 ft | 16 ft | 13 ft x 16 ft |
| Basement | Foyer | 9 ft | 6 ft | 9 ft x 6 ft |
| Main Level | Kitchen | 11 ft | 11 ft ,6 in | 11 ft x 11 ft ,6 in |
| Main Level | Dining Room | 11 ft | 13 ft | 11 ft x 13 ft |
| Main Level | Living Room | 13 ft ,6 in | 23 ft | 13 ft ,6 in x 23 ft |
| Main Level | Primary Bedroom | 11 ft | 16 ft | 11 ft x 16 ft |
| Main Level | Bedroom 2 | 9 ft ,6 in | 11 ft | 9 ft ,6 in x 11 ft |
| Main Level | Other | 12 ft | 7 ft | 12 ft x 7 ft |
https://www.realtor.ca/real-estate/28532292/3479-loloff-road-quesnel
Contact Us
Contact us for more information
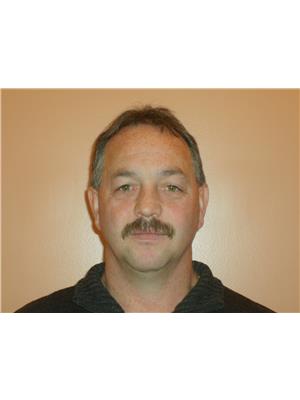
Ray Blackmore
Personal Real Estate Corporation
456 Reid Street
Quesnel, British Columbia V2J 2M6
(250) 564-4488
