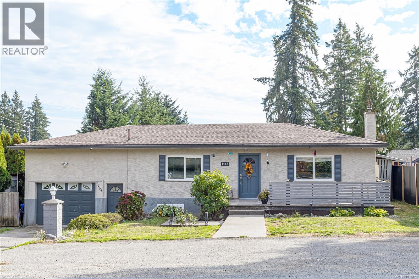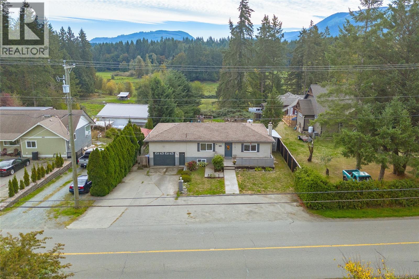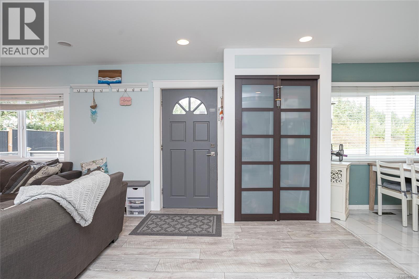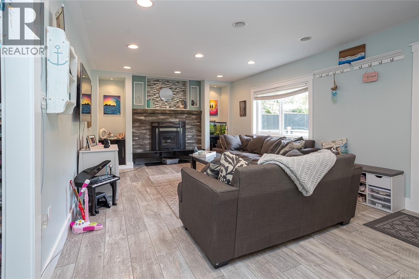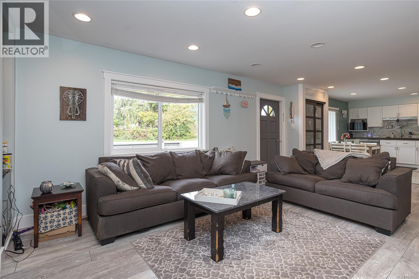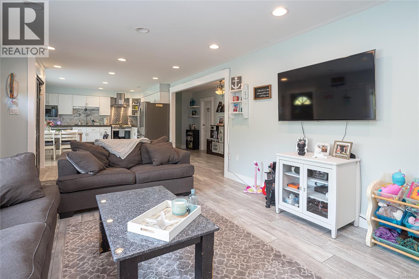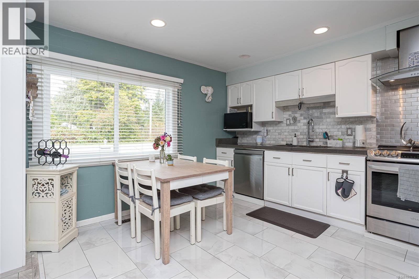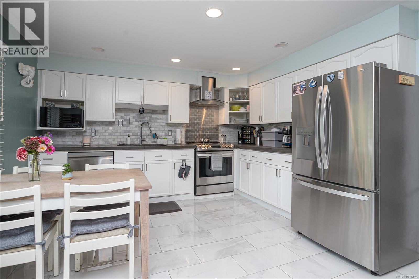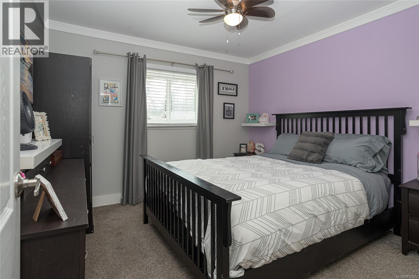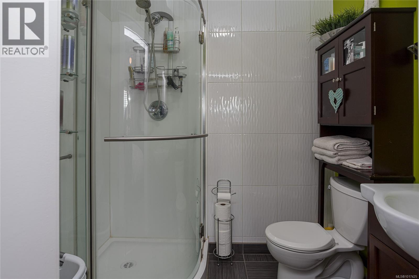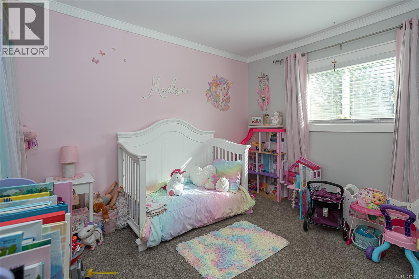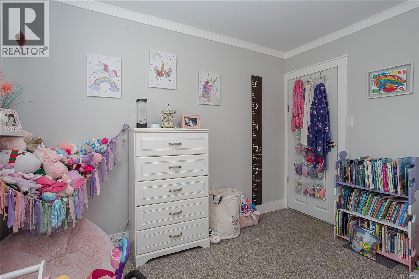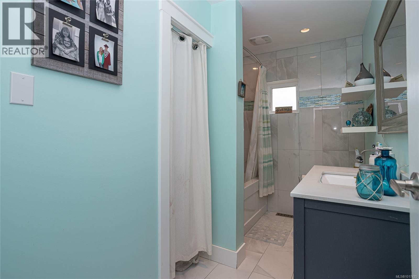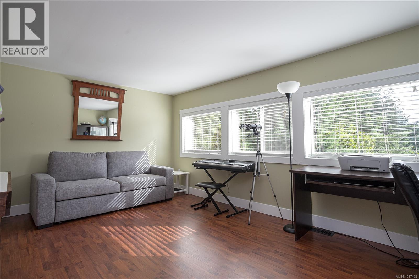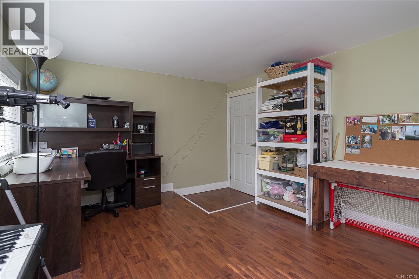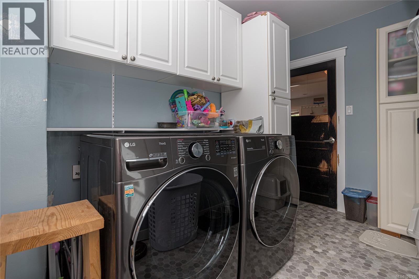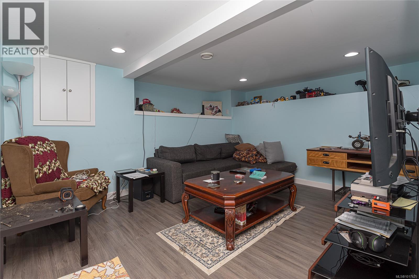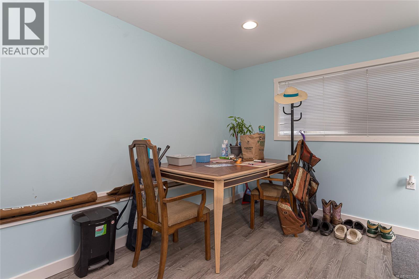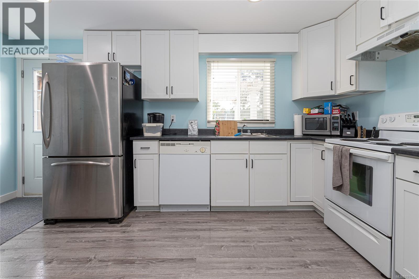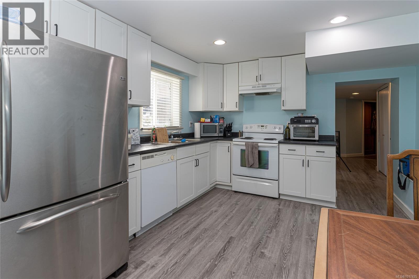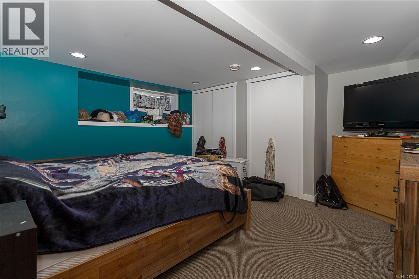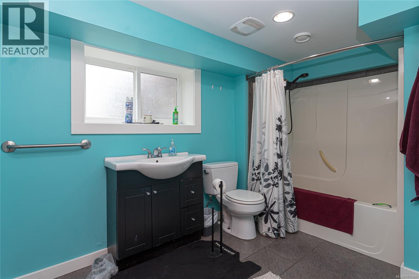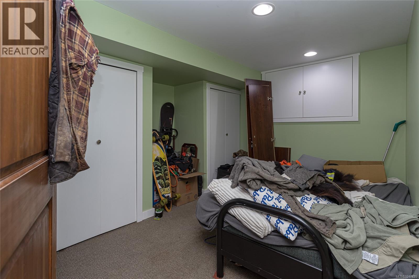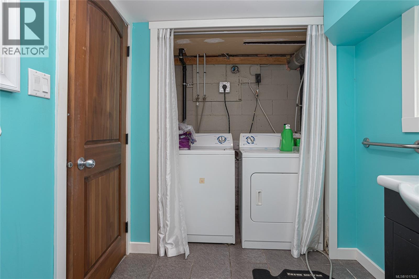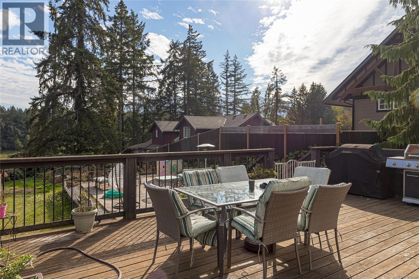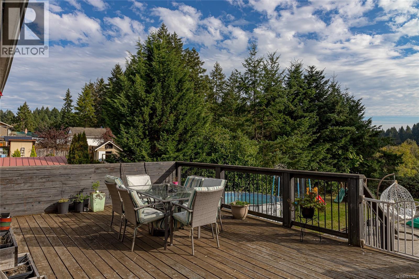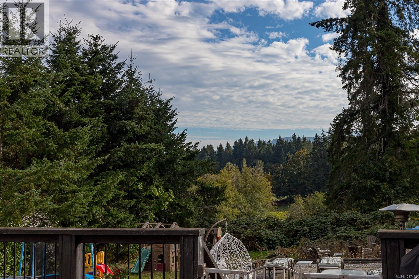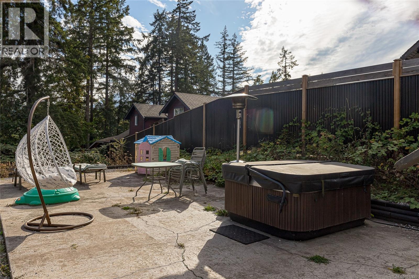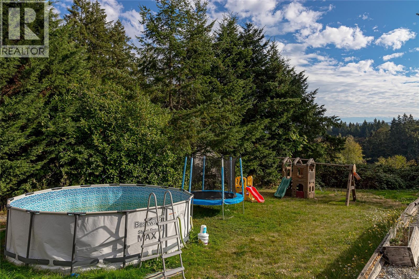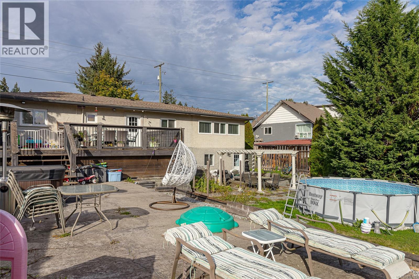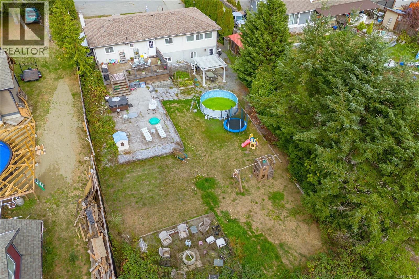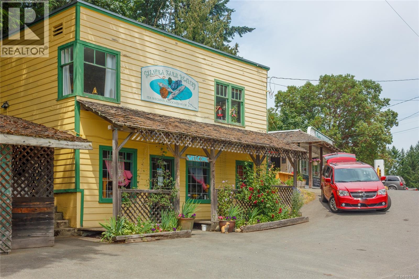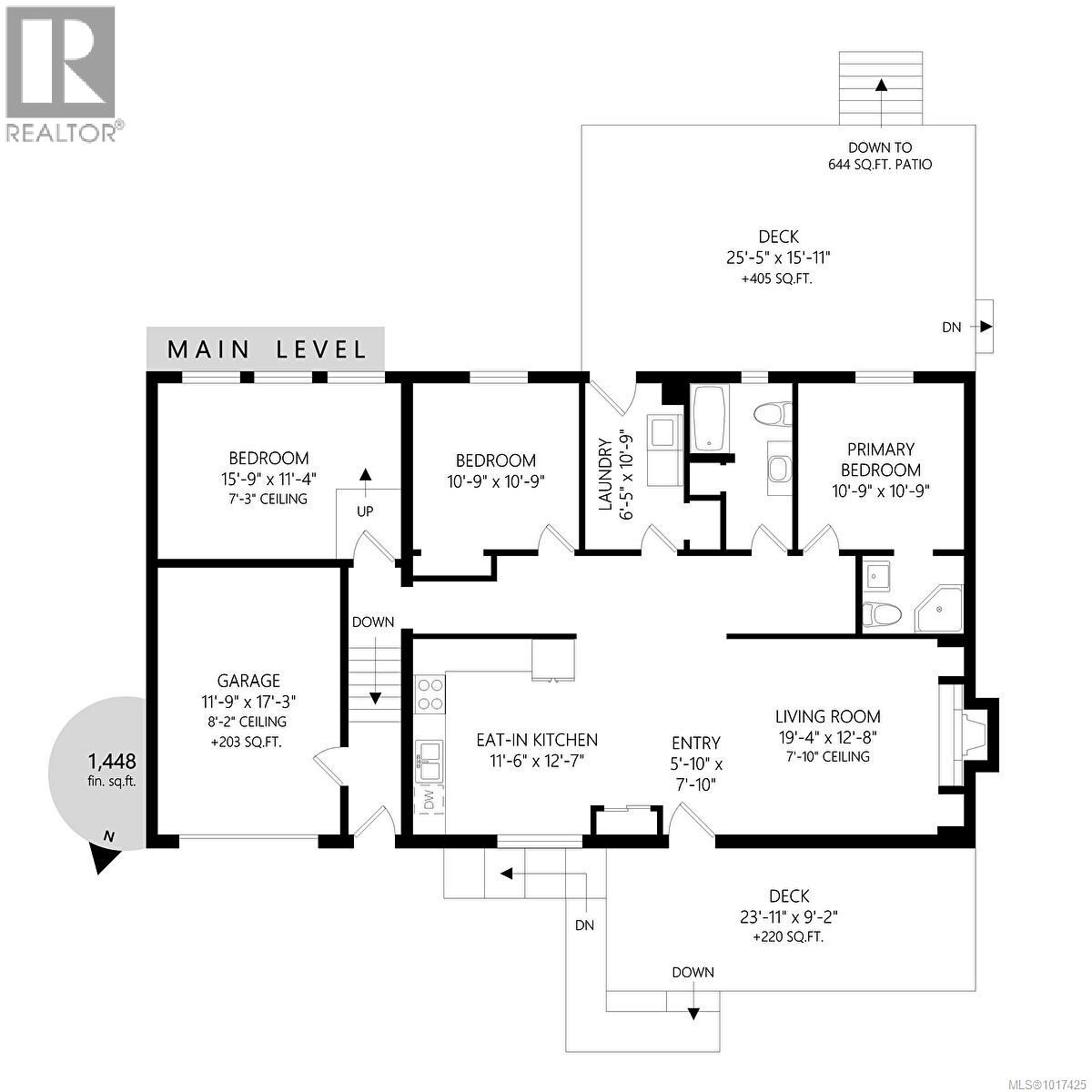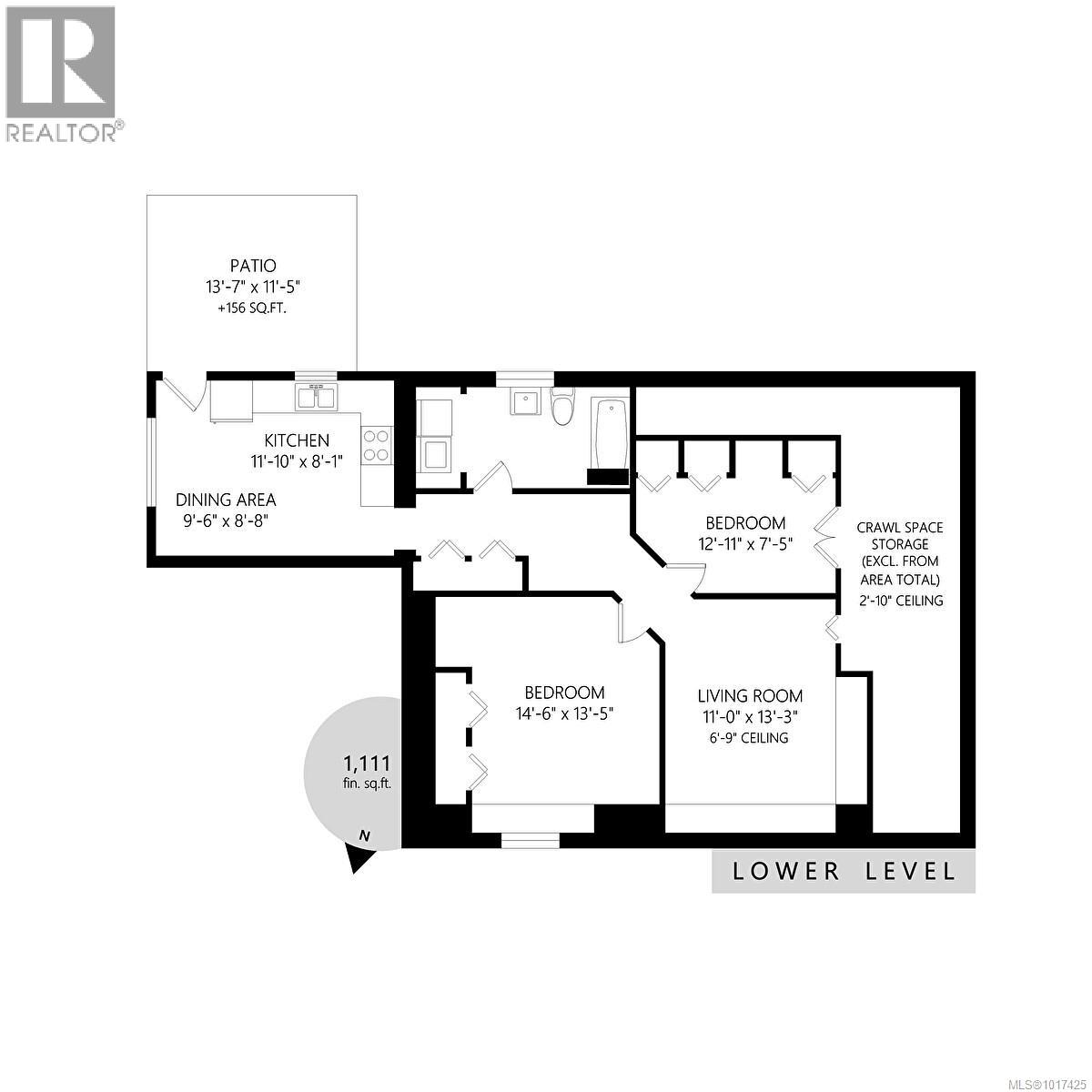Presented by Robert J. Iio Personal Real Estate Corporation — Team 110 RE/MAX Real Estate (Kamloops).
3464 Glenora Rd Duncan, British Columbia V9L 6S2
$729,000
Looking for a family home 5 minutes from town yet surrounded by rolling farm land and a local winery? This home has had many recent updates including kitchen, bathrooms and flooring... The home features 5 bedrooms and 3 bathrooms with two kitchens and main living area upstairs. Outdoors has plenty of space as it sits on a sunny .35 of an acre with lots of outdoor entertaining areas, complete with a large deck and lower patio. Enjoy family and friends as you sit around the large firepit area.Bring your RV or boat as there is plenty of parking. Come see what this home has to offer. It could just be the home you've been waiting for. (id:61048)
Property Details
| MLS® Number | 1017425 |
| Property Type | Single Family |
| Neigbourhood | West Duncan |
| Features | Southern Exposure, Other |
| Parking Space Total | 1 |
| Plan | Vip44890 |
| View Type | Mountain View |
Building
| Bathroom Total | 3 |
| Bedrooms Total | 4 |
| Constructed Date | 1976 |
| Cooling Type | Air Conditioned |
| Fireplace Present | Yes |
| Fireplace Total | 1 |
| Heating Type | Forced Air, Heat Pump |
| Size Interior | 2,762 Ft2 |
| Total Finished Area | 2559 Sqft |
| Type | House |
Land
| Acreage | No |
| Size Irregular | 15246 |
| Size Total | 15246 Sqft |
| Size Total Text | 15246 Sqft |
| Zoning Description | R1 |
| Zoning Type | Residential |
Rooms
| Level | Type | Length | Width | Dimensions |
|---|---|---|---|---|
| Lower Level | Laundry Room | 6 ft | 3 ft | 6 ft x 3 ft |
| Lower Level | Bathroom | 4-Piece | ||
| Lower Level | Bonus Room | 12'11 x 7'5 | ||
| Lower Level | Bedroom | 14'6 x 13'5 | ||
| Lower Level | Living Room | 13'3 x 11'0 | ||
| Lower Level | Dining Room | 9'6 x 8'8 | ||
| Lower Level | Kitchen | 11'10 x 8'1 | ||
| Main Level | Living Room | 19'4 x 12'8 | ||
| Main Level | Laundry Room | 10'9 x 6'5 | ||
| Main Level | Kitchen | 12'7 x 11'6 | ||
| Main Level | Ensuite | 3-Piece | ||
| Main Level | Eating Area | 11'6 x 12'7 | ||
| Main Level | Bedroom | 10'9 x 10'9 | ||
| Main Level | Primary Bedroom | 10'9 x 10'9 | ||
| Main Level | Bedroom | 15'9 x 11'4 | ||
| Main Level | Bathroom | 4-Piece |
https://www.realtor.ca/real-estate/28985246/3464-glenora-rd-duncan-west-duncan
Contact Us
Contact us for more information

Clint Steigenberger
Personal Real Estate Corporation
clintsteigenberger.com/
472 Trans Canada Highway
Duncan, British Columbia V9L 3R6
(250) 748-7200
(800) 976-5566
(250) 748-2711
www.remax-duncan.bc.ca/
