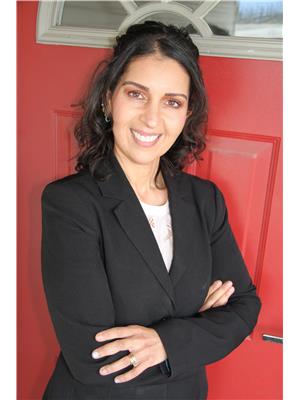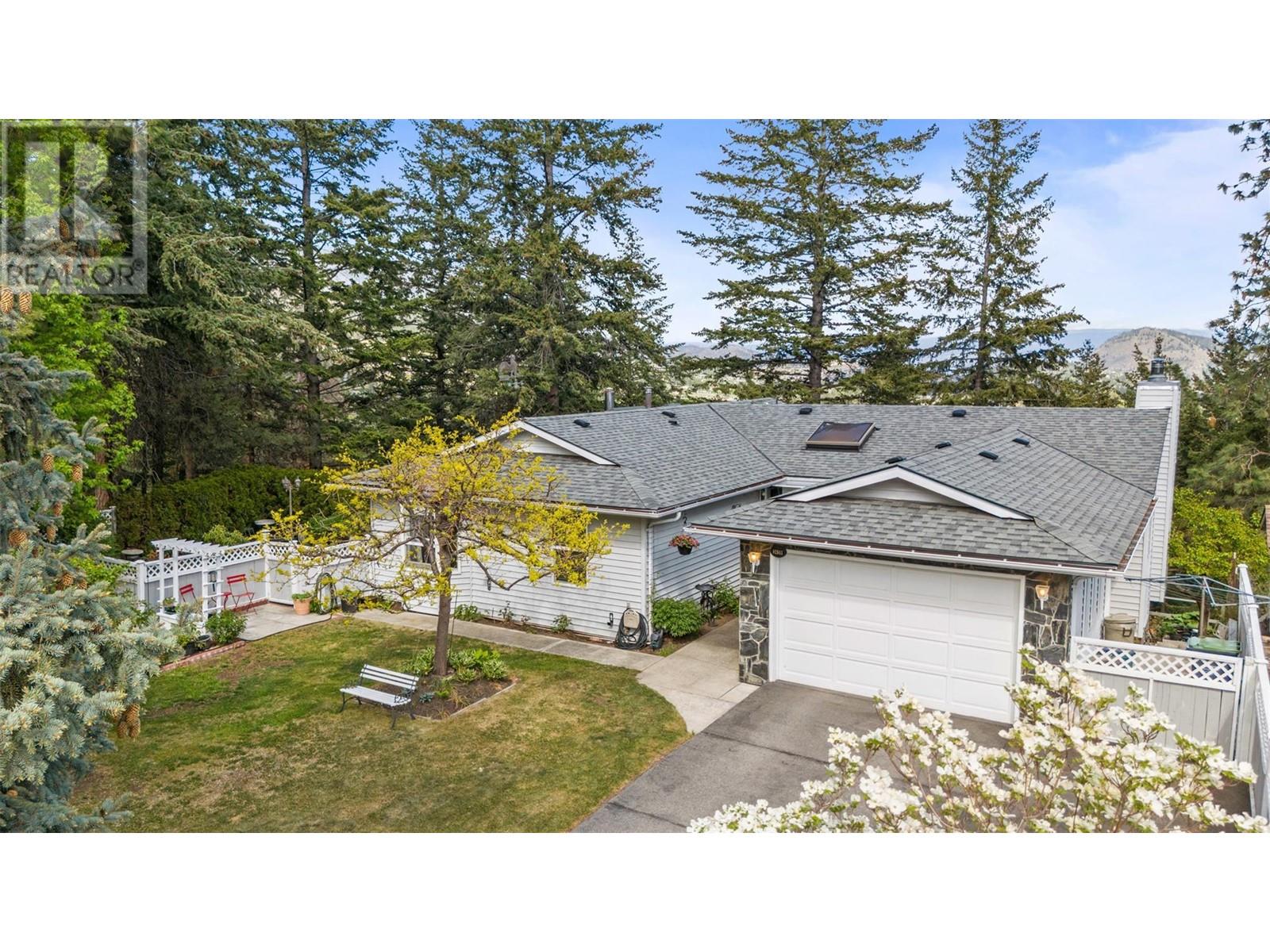3459 Parkview Court West Kelowna, British Columbia V4T 1B9
$748,889
Charming Main level living Home in Upper Glenrosa. Nestled in a quiet, private cul-de-sac, this beautifully maintained 3-bedroom, 3-bathroom single-family home offers a perfect blend of comfort, nature, and privacy. With an abundance of natural light flowing through the home from the skylights and glass doors, and a welcoming spacious open floor plan, this home is ideal for those looking for a lovely family home. This home offers the convenience of main level living and a large wrap-around deck at the back of the house to enjoy sweeping views of the surrounding forest and mountains. The forested private space in the backyard has stairs leading down to some cherry, plum and crab apple trees. Practical & Functional with a large mudroom off the garage, a workshop in the basement, a cold room, lots of space in the front and side yard, plenty of parking for your vehicle and summer toys and generous storage spaces, makes this home as practical as it is beautiful. Next door to the property is Glenrosa Park, no one can build besides or behind the property. The current owners have lovingly maintained this home for over 20 years and the pre-list inspection is proof. A perfect opportunity for buyers looking to retire into or raise a family in. Close to elementary and middle school. Enjoy quiet evenings on the deck or simply appreciate a home with character and heart. (id:61048)
Property Details
| MLS® Number | 10348707 |
| Property Type | Single Family |
| Neigbourhood | Glenrosa |
| Parking Space Total | 4 |
Building
| Bathroom Total | 3 |
| Bedrooms Total | 3 |
| Architectural Style | Bungalow, Ranch |
| Basement Type | Full |
| Constructed Date | 1985 |
| Construction Style Attachment | Detached |
| Cooling Type | Central Air Conditioning |
| Heating Type | Forced Air |
| Stories Total | 1 |
| Size Interior | 2,671 Ft2 |
| Type | House |
| Utility Water | Community Water User's Utility |
Parking
| See Remarks | |
| Attached Garage | 1 |
| Other | |
| R V | 1 |
Land
| Acreage | No |
| Sewer | Municipal Sewage System |
| Size Irregular | 0.56 |
| Size Total | 0.56 Ac|under 1 Acre |
| Size Total Text | 0.56 Ac|under 1 Acre |
| Zoning Type | Residential |
Rooms
| Level | Type | Length | Width | Dimensions |
|---|---|---|---|---|
| Lower Level | Full Bathroom | 7'3'' x 7'' | ||
| Lower Level | Recreation Room | 14'2'' x 22'5'' | ||
| Lower Level | Other | 5'11'' x 8'1'' | ||
| Lower Level | Bedroom | 11'4'' x 16'6'' | ||
| Lower Level | Workshop | 23'8'' x 24'7'' | ||
| Main Level | Full Bathroom | 9'1'' x 6'10'' | ||
| Main Level | Laundry Room | 18'8'' x 9'6'' | ||
| Main Level | Full Ensuite Bathroom | 8'4'' x 9'6'' | ||
| Main Level | Living Room | 10'11'' x 16'2'' | ||
| Main Level | Kitchen | 10'10'' x 15'2'' | ||
| Main Level | Primary Bedroom | 11'10'' x 17'3'' | ||
| Main Level | Bedroom | 10'7'' x 12'0'' | ||
| Main Level | Foyer | 7'7'' x 6'0'' | ||
| Main Level | Dining Room | 10'8'' x 16'3'' | ||
| Main Level | Living Room | 15' x 20'4'' |
https://www.realtor.ca/real-estate/28339675/3459-parkview-court-west-kelowna-glenrosa
Contact Us
Contact us for more information

Shenaya Sweetman
3405 27 St
Vernon, British Columbia V1T 4W8
(250) 549-2103
(250) 549-2106
thebchomes.com/
























