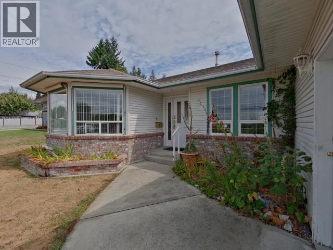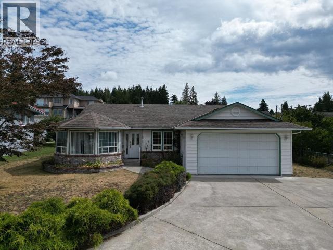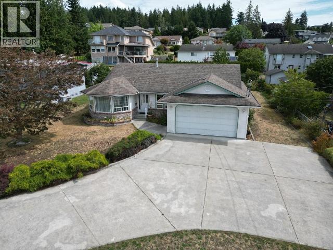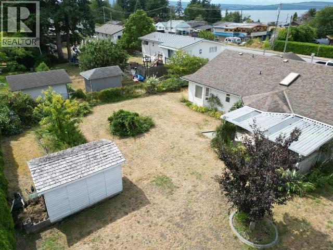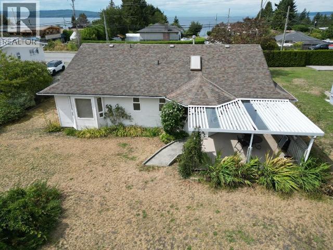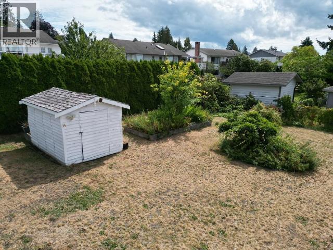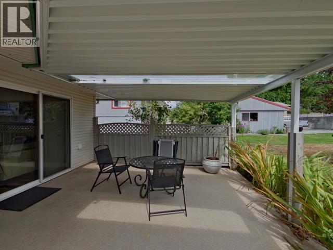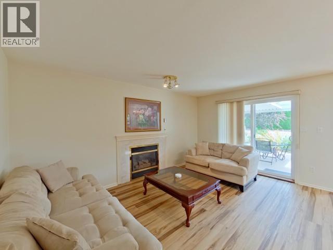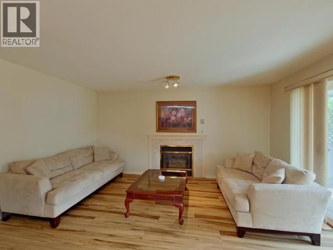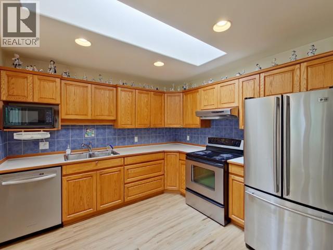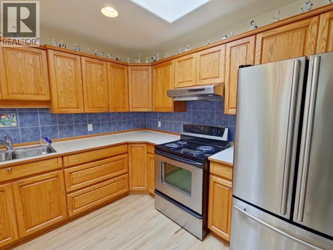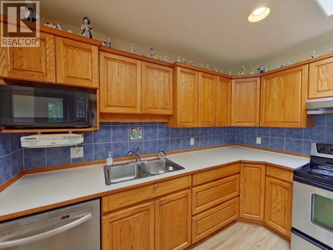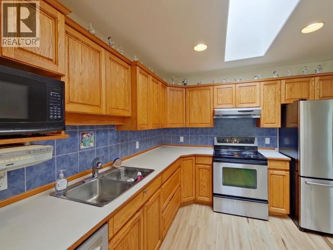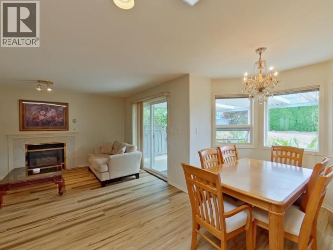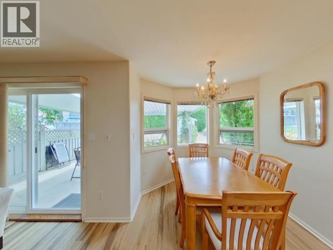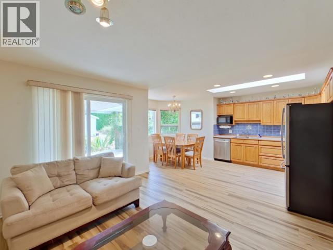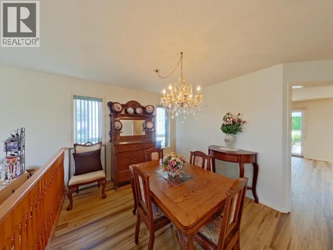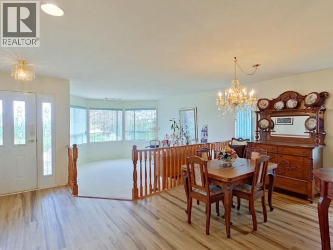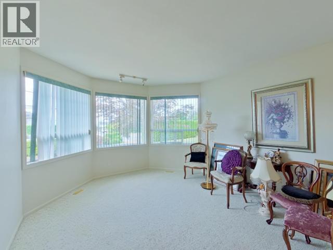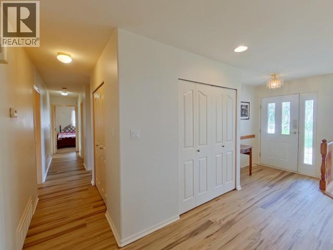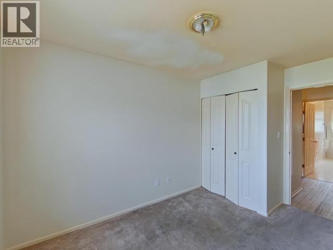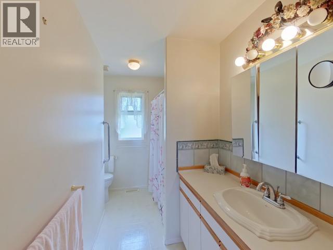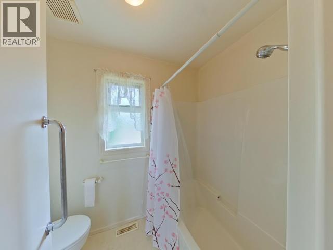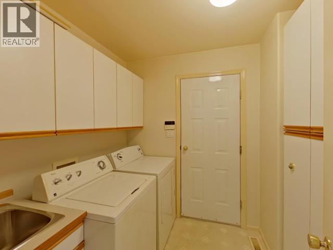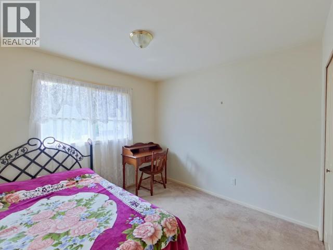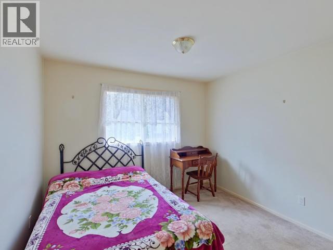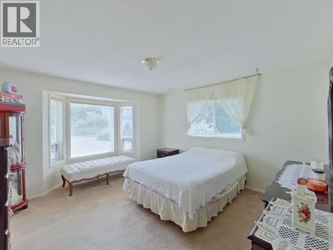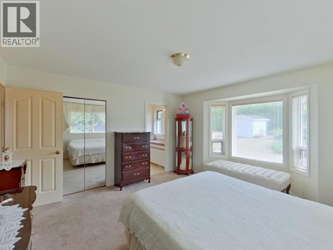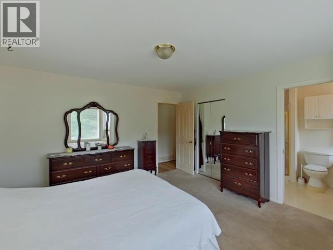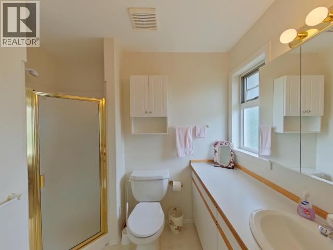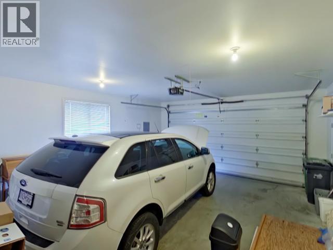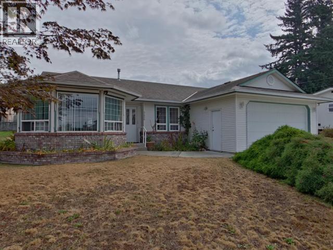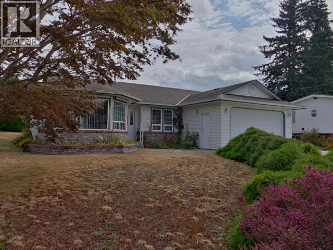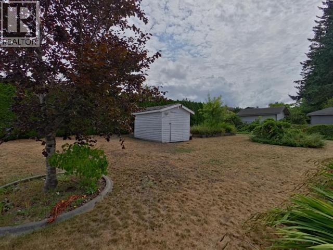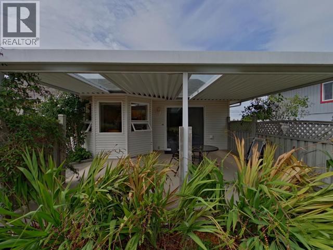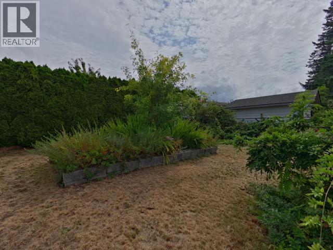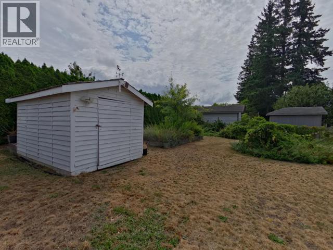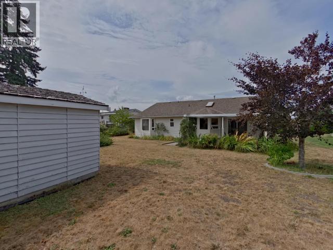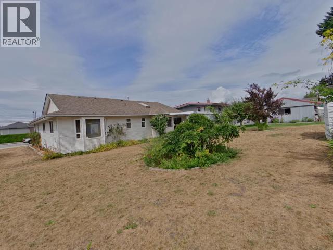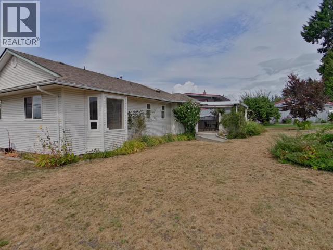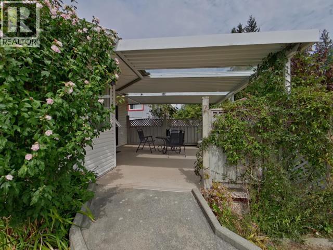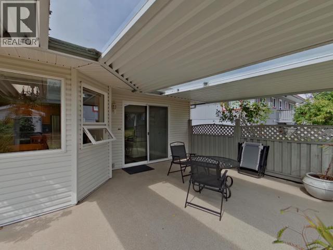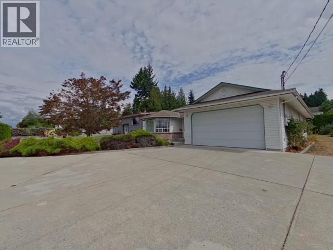Presented by Robert J. Iio Personal Real Estate Corporation — Team 110 RE/MAX Real Estate (Kamloops).
3450 Joyce Ave Powell River, British Columbia v8a 2y2
$594,000
Spacious Rancher - One-Level Living! Welcome to this well maintained rancher offering the ease of one-level living--no more stairs! This spacious home features three bedrooms, including a 3-piece ensuite off the primary, and a 4-piece main bathroom for added convenience. Enjoy the charm of a sunken living room, a bright open kitchen with adjoining family room and cozy eating nook--perfect for both entertaining and everyday living. Step outside to a landscaped, level yard complete with raised garden beds, underground sprinklers, and a garden shed. Relax or entertain on the covered back patio rain or shine. Additional highlights include a large concrete driveway with ample parking and a double attached garage. This home offers comfort, function, and a peaceful lifestyle--all on one floor! (id:61048)
Property Details
| MLS® Number | 19287 |
| Property Type | Single Family |
| Amenities Near By | Shopping |
| Community Features | Family Oriented |
| Features | Central Location, Southern Exposure |
| Parking Space Total | 2 |
| Road Type | Paved Road |
| View Type | Mountain View, Ocean View |
Building
| Bathroom Total | 2 |
| Bedrooms Total | 3 |
| Appliances | Central Vacuum |
| Constructed Date | 1995 |
| Construction Style Attachment | Detached |
| Cooling Type | None |
| Fireplace Fuel | Gas |
| Fireplace Present | Yes |
| Fireplace Type | Conventional |
| Heating Fuel | Natural Gas |
| Heating Type | Forced Air |
| Size Interior | 1,637 Ft2 |
| Type | House |
Parking
| Open | |
| Other |
Land
| Access Type | Easy Access |
| Acreage | No |
| Land Amenities | Shopping |
| Landscape Features | Garden Area |
| Size Frontage | 80 Ft |
| Size Irregular | 10890 |
| Size Total | 10890 Sqft |
| Size Total Text | 10890 Sqft |
Rooms
| Level | Type | Length | Width | Dimensions |
|---|---|---|---|---|
| Main Level | Foyer | 8 ft ,5 in | 6 ft ,9 in | 8 ft ,5 in x 6 ft ,9 in |
| Main Level | Living Room | 12 ft ,8 in | 15 ft ,7 in | 12 ft ,8 in x 15 ft ,7 in |
| Main Level | Dining Room | 9 ft ,11 in | 10 ft ,2 in | 9 ft ,11 in x 10 ft ,2 in |
| Main Level | Kitchen | 10 ft ,2 in | 10 ft ,6 in | 10 ft ,2 in x 10 ft ,6 in |
| Main Level | Primary Bedroom | 13 ft ,4 in | 15 ft ,2 in | 13 ft ,4 in x 15 ft ,2 in |
| Main Level | 4pc Bathroom | Measurements not available | ||
| Main Level | 3pc Ensuite Bath | Measurements not available | ||
| Main Level | Bedroom | 8 ft ,11 in | 12 ft ,7 in | 8 ft ,11 in x 12 ft ,7 in |
| Main Level | Bedroom | 9 ft ,9 in | 10 ft ,6 in | 9 ft ,9 in x 10 ft ,6 in |
| Main Level | Dining Nook | 8 ft ,2 in | 7 ft ,6 in | 8 ft ,2 in x 7 ft ,6 in |
| Main Level | Family Room | 11 ft ,7 in | 15 ft ,10 in | 11 ft ,7 in x 15 ft ,10 in |
| Main Level | Laundry Room | 7 ft ,10 in | 7 ft | 7 ft ,10 in x 7 ft |
https://www.realtor.ca/real-estate/28751859/3450-joyce-ave-powell-river
Contact Us
Contact us for more information
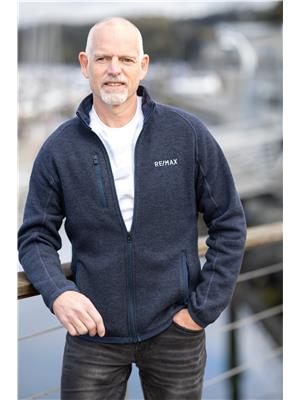
Curtis Lee Yungen
www.curtisyungen.ca
4545 Marine Avenue
Powell River, British Columbia V8A 2K5
(604) 485-2741
www.remax-powellriver-bc.com
