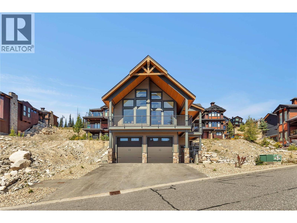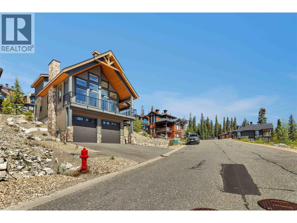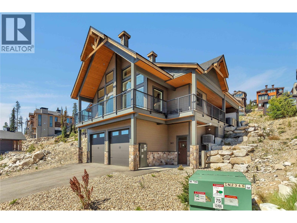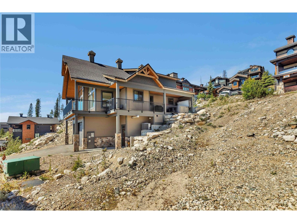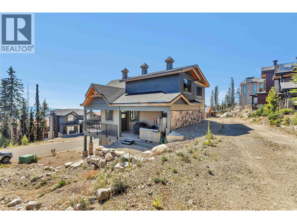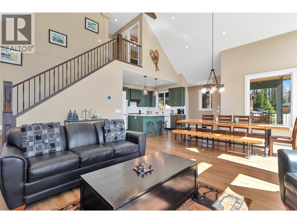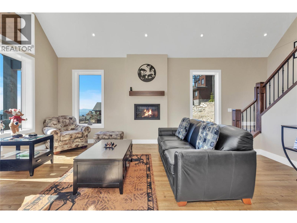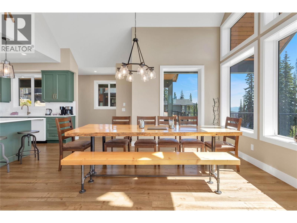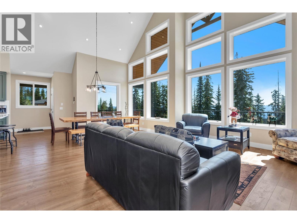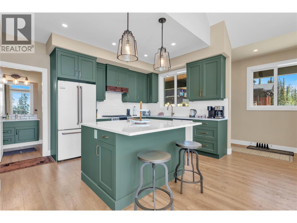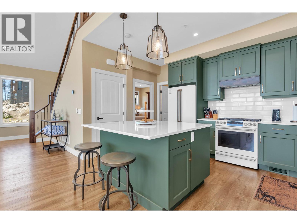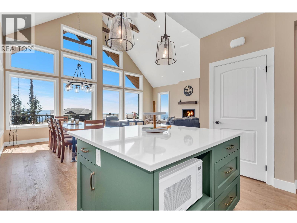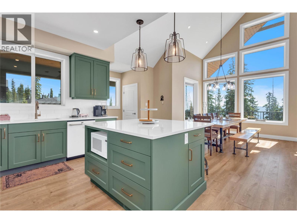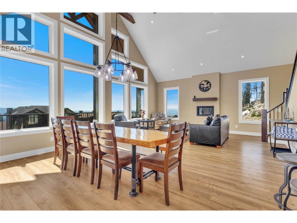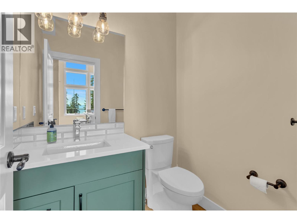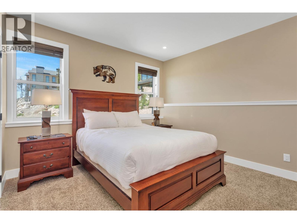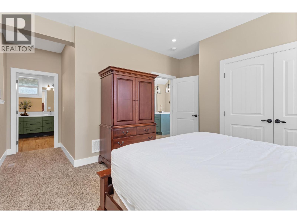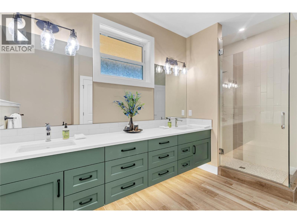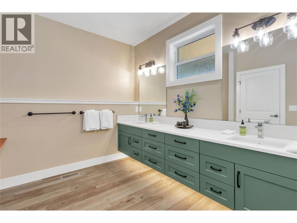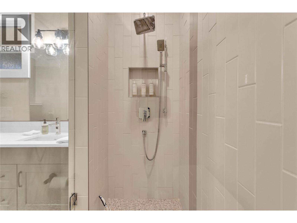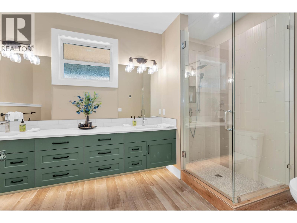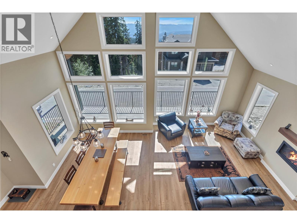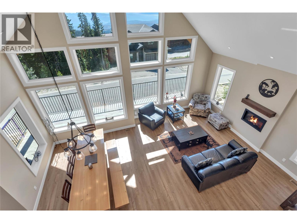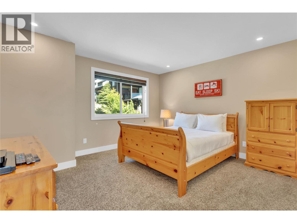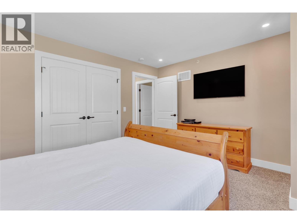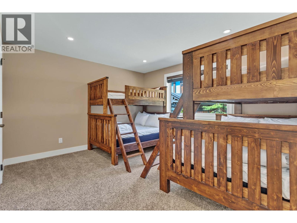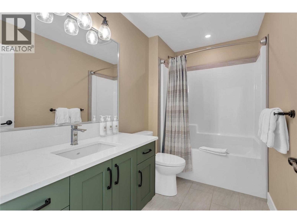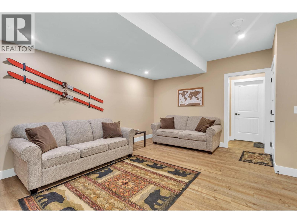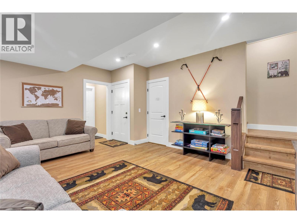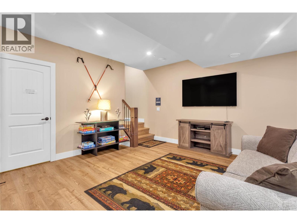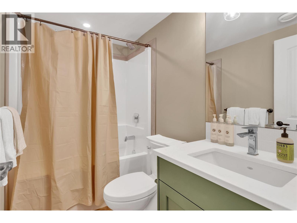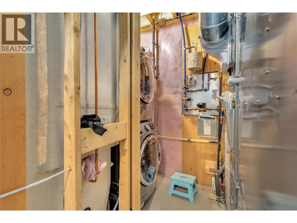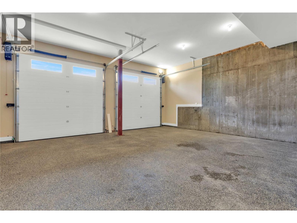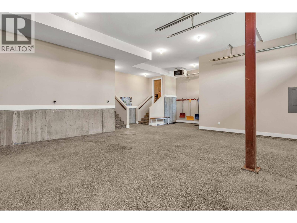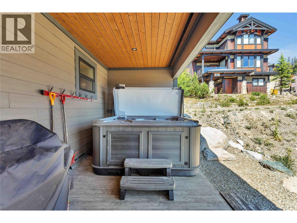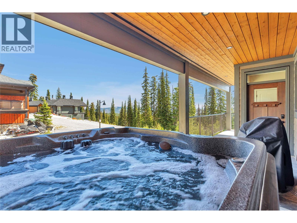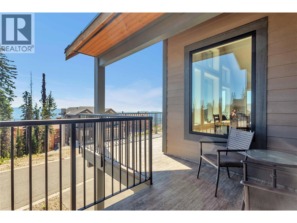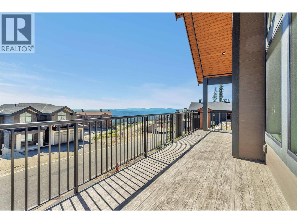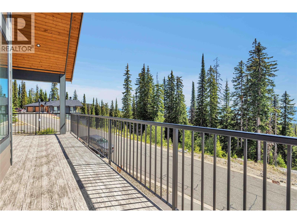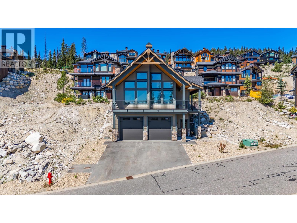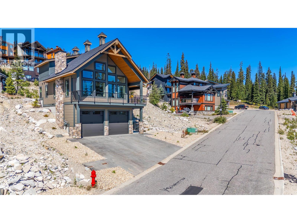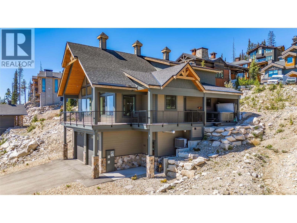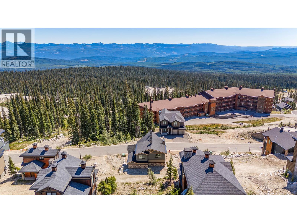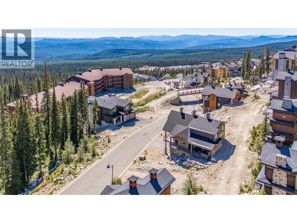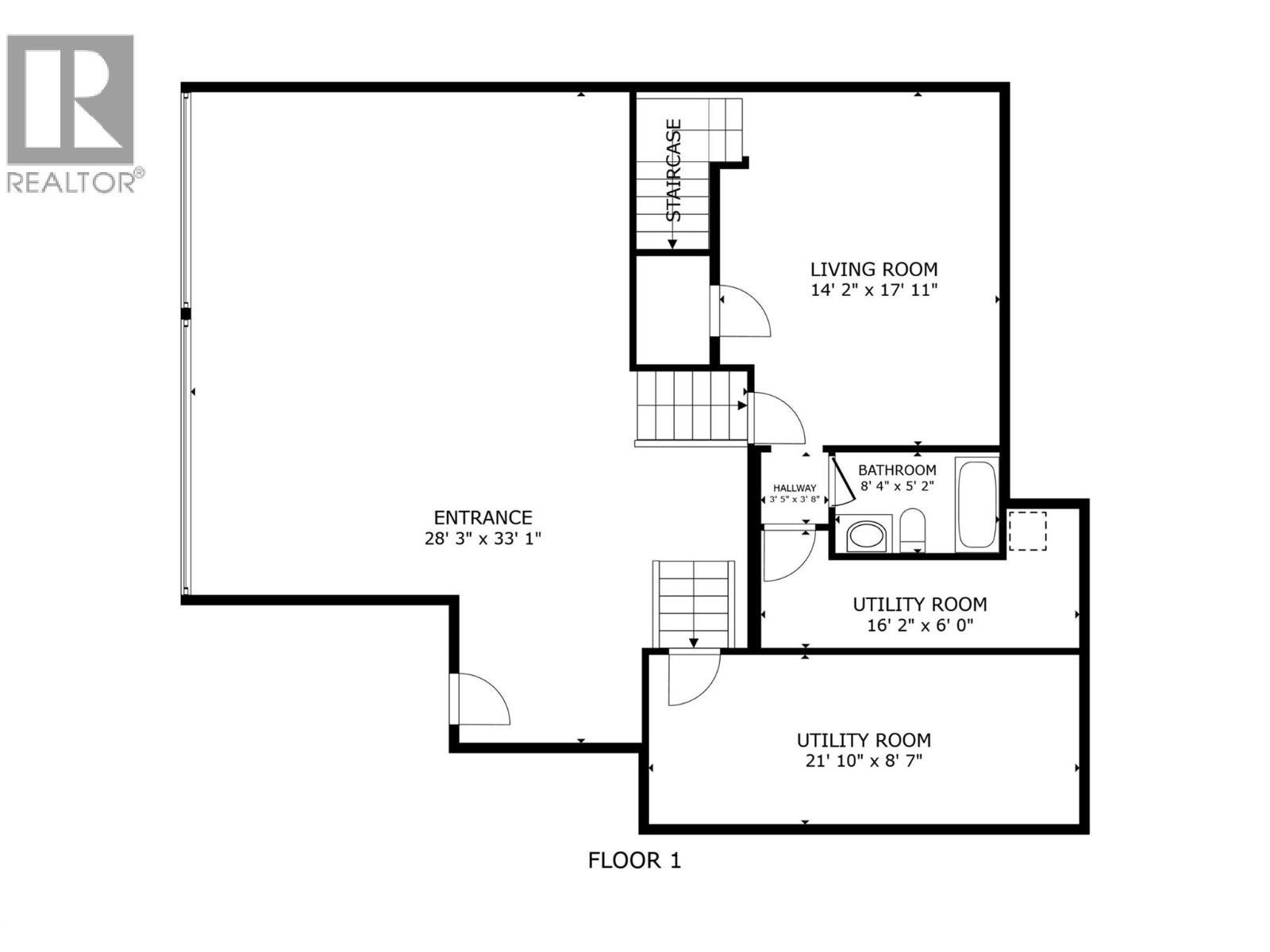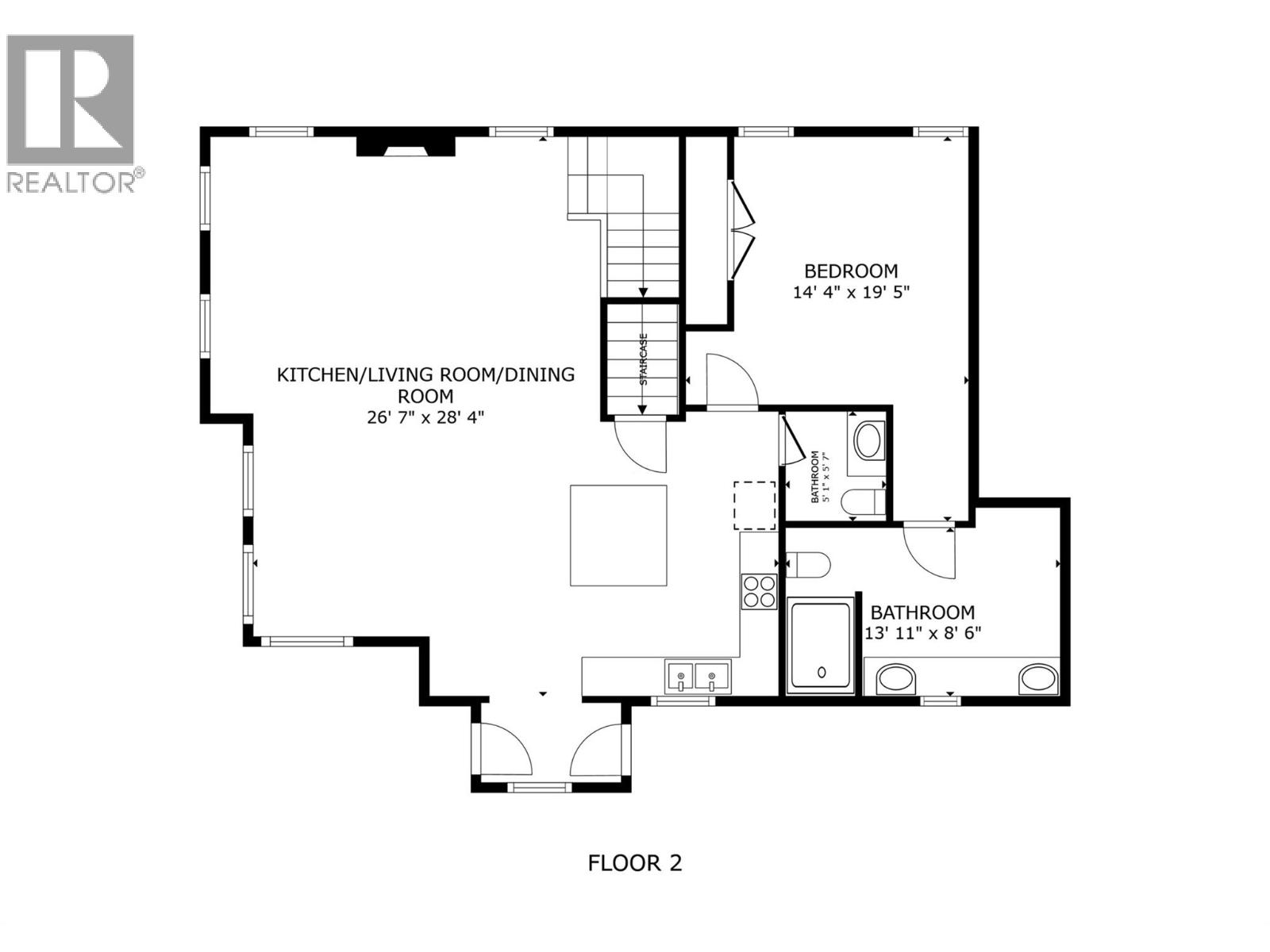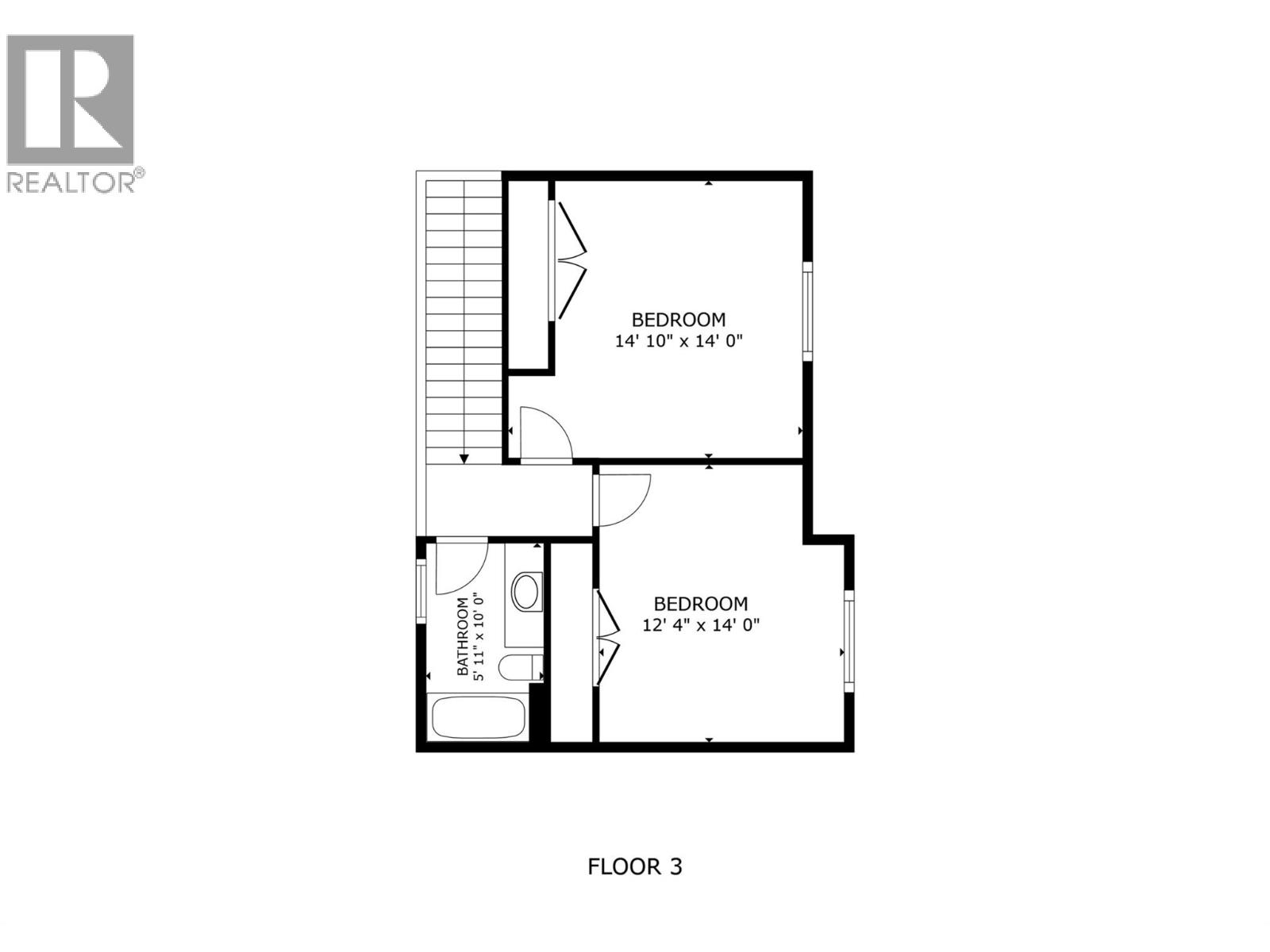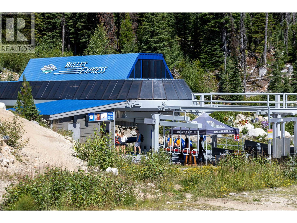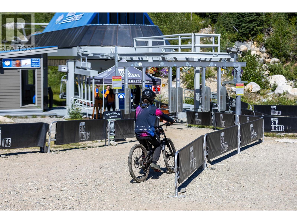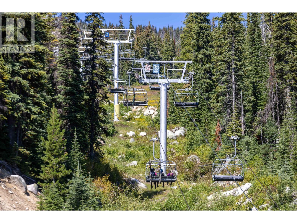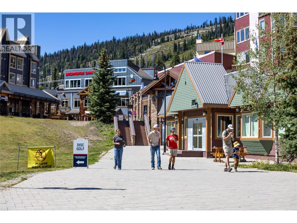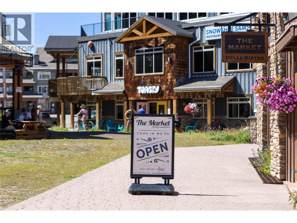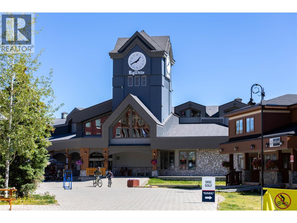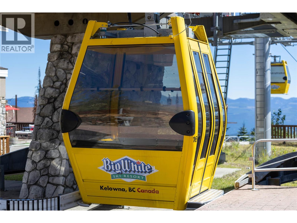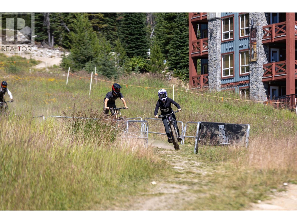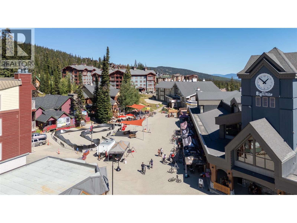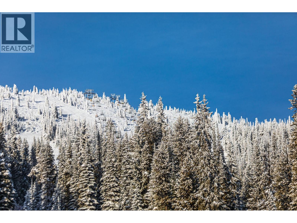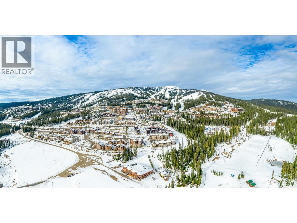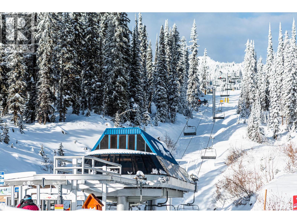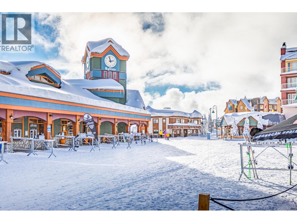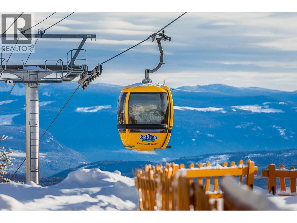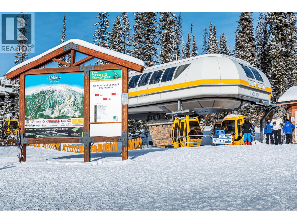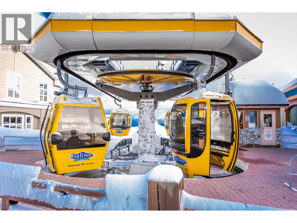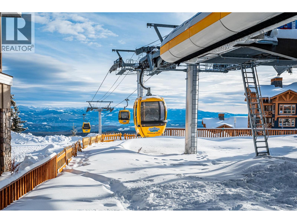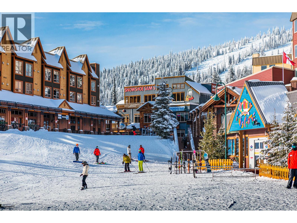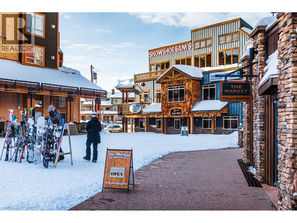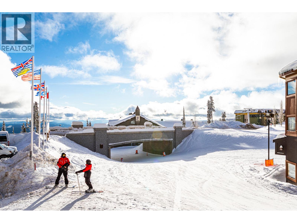345 Feathertop Way Big White, British Columbia V1P 1P4
$2,000,000Maintenance,
$154.04 Monthly
Maintenance,
$154.04 MonthlyWelcome to Feathertop Estates, where luxury meets the slopes! This beautifully designed single-family home offers over 2,300 sq. ft. of living space with 3 bedrooms, 4 bathrooms, and room to comfortably sleep 14 guests. Inside, you’ll find 20-ft vaulted ceilings in the living room, a gorgeous primary ensuite, and open spaces perfect for gathering with family and friends. Enjoy true ski-in/ski-out access, all while being just a short walk to the Village. The property also boasts one of Big White’s largest driveways and a heated garage with 10-ft doors, 12-ft ceilings, and a gas Reznor space heater—ideal for storing and warming all your mountain gear. Whether for personal use or as a high-demand rental, this alpine retreat checks all the boxes for comfort, style, and convenience. (id:61048)
Property Details
| MLS® Number | 10360833 |
| Property Type | Recreational |
| Neigbourhood | Big White |
| Community Name | Feathertop Estates |
| Community Features | Pets Allowed |
| Parking Space Total | 6 |
| Storage Type | Storage, Locker |
| View Type | Mountain View, Valley View, View (panoramic) |
Building
| Bathroom Total | 4 |
| Bedrooms Total | 3 |
| Architectural Style | Split Level Entry |
| Constructed Date | 2020 |
| Construction Style Attachment | Detached |
| Construction Style Split Level | Other |
| Cooling Type | Central Air Conditioning |
| Fireplace Fuel | Gas |
| Fireplace Present | Yes |
| Fireplace Type | Unknown |
| Half Bath Total | 1 |
| Heating Type | Forced Air |
| Roof Material | Asphalt Shingle |
| Roof Style | Unknown |
| Stories Total | 3 |
| Size Interior | 2,362 Ft2 |
| Type | House |
| Utility Water | Private Utility |
Parking
| Attached Garage | 2 |
| Oversize |
Land
| Acreage | No |
| Sewer | Municipal Sewage System |
| Size Irregular | 0.1 |
| Size Total | 0.1 Ac|under 1 Acre |
| Size Total Text | 0.1 Ac|under 1 Acre |
| Zoning Type | Unknown |
Rooms
| Level | Type | Length | Width | Dimensions |
|---|---|---|---|---|
| Third Level | 4pc Bathroom | 5'11'' x 10' | ||
| Third Level | Bedroom | 12'4'' x 14'0'' | ||
| Third Level | Bedroom | 14'10'' x 14'0'' | ||
| Lower Level | Storage | 21'10'' x 8'7'' | ||
| Lower Level | 4pc Bathroom | 8'4'' x 5'2'' | ||
| Lower Level | Living Room | 14'2'' x 17'11'' | ||
| Main Level | 2pc Bathroom | 5'1'' x 5'7'' | ||
| Main Level | 4pc Ensuite Bath | 13'11'' x 8'6'' | ||
| Main Level | Primary Bedroom | 14'4'' x 19'5'' | ||
| Main Level | Living Room | 13'7'' x 28'4'' | ||
| Main Level | Dining Room | 13'7'' x 14'6'' | ||
| Main Level | Kitchen | 13'0'' x 14'6'' |
https://www.realtor.ca/real-estate/28783748/345-feathertop-way-big-white-big-white
Contact Us
Contact us for more information
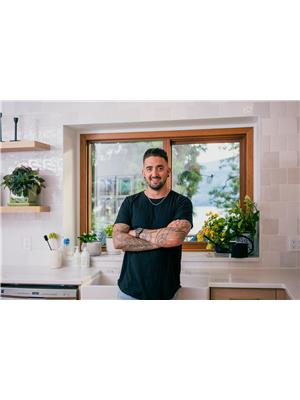
Matt Glen
mattglen.ca/
www.instagram.com/mattglenrealestate/
251 Harvey Ave
Kelowna, British Columbia V1Y 6C2
(250) 869-0101
(250) 869-0105
assurancerealty.c21.ca/
