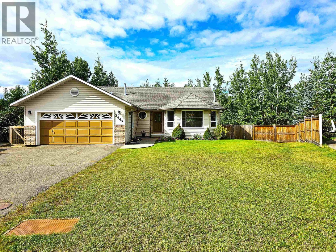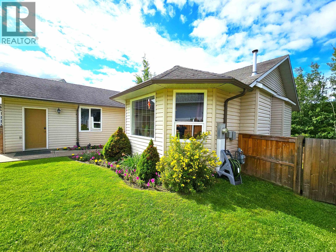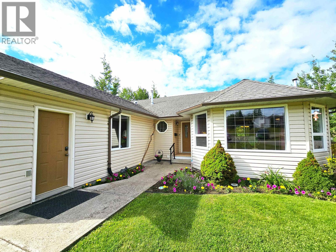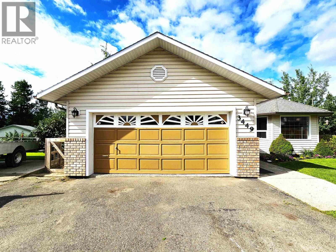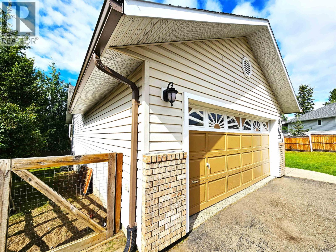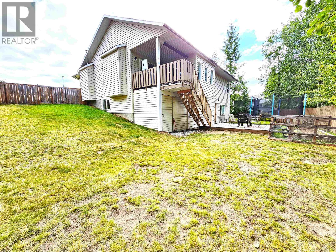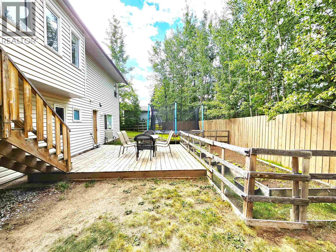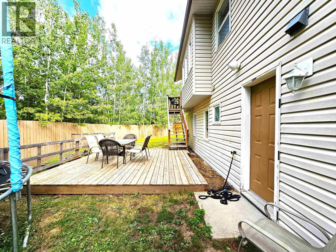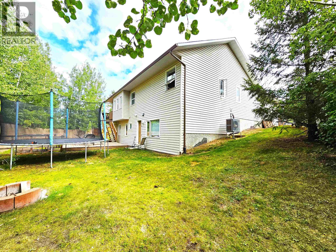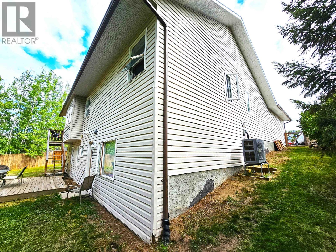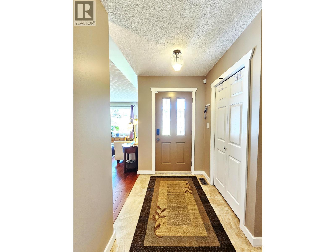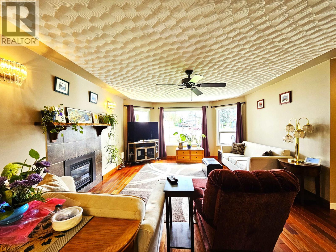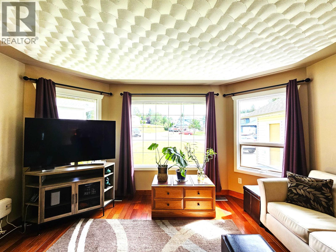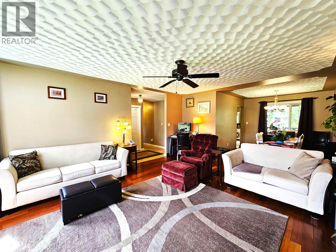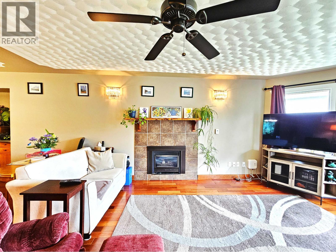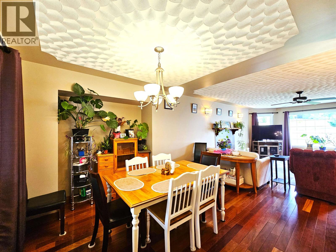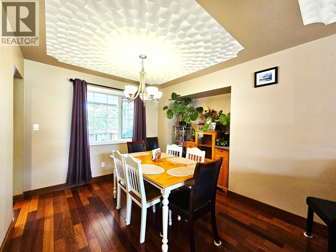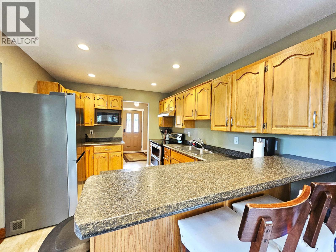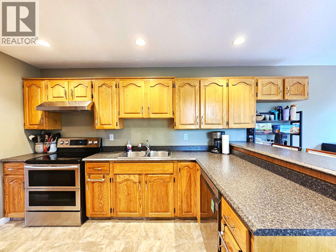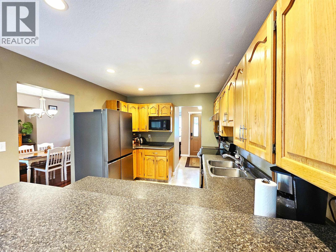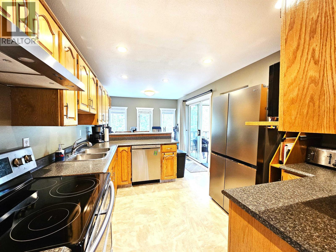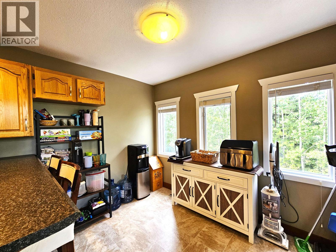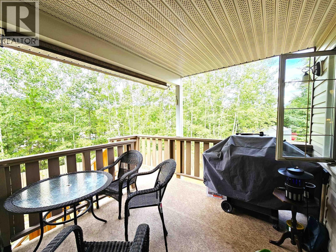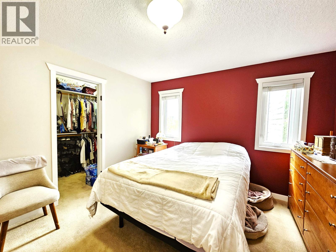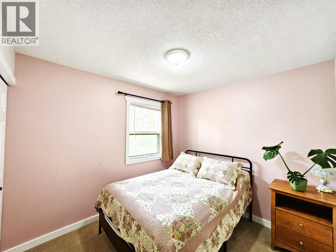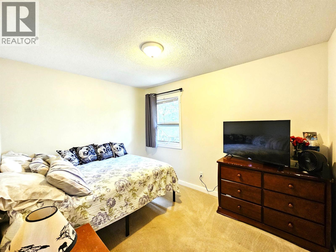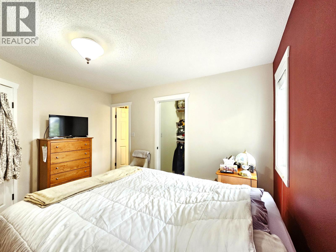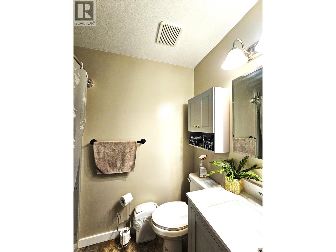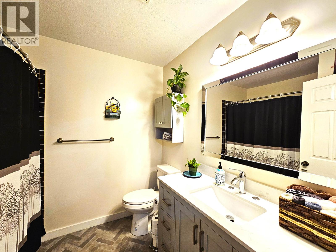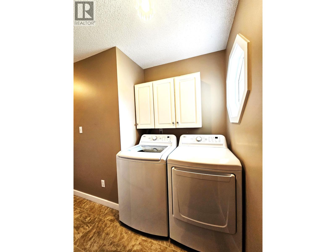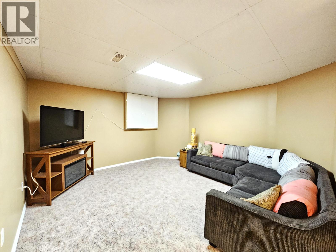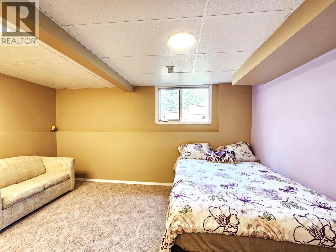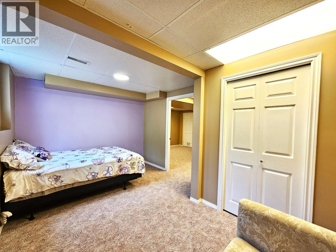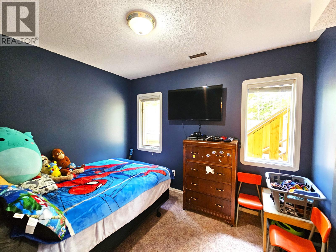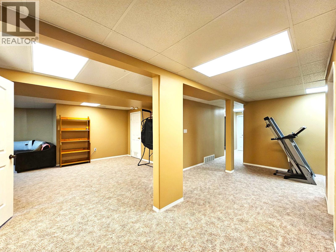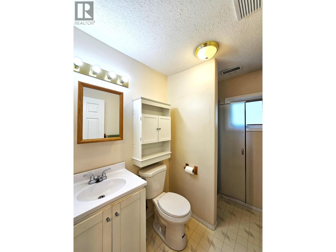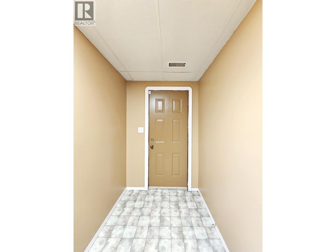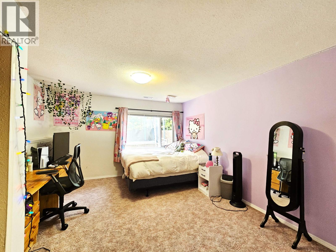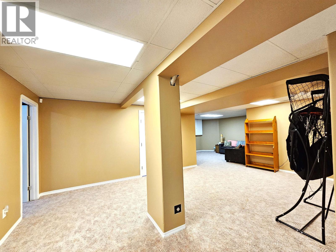3449 Clearwood Place Prince George, British Columbia V2K 4R1
$589,000
Nestled in a calm, picturesque cul-de-sac , this well maintained home offers comfort and convenience. Beautifully finished throughout, it features stunning multi-shaded hardwood floor and beautiful textured ceilings in dining and LR. Recent upgrades include a hot water tank, heat pump, high eff. furnace with A/C, plumbing, garage door opener, fridge, washer, dryer, dishwasher, toilets upstairs, & rangehood. Basement & some of upstairs repainted. Renovated bathrooms add modern charm. It boasts a covered deck for year-round enjoyment and a 2 car garage. Ground level entry at back aids adding a suite. Partially insulated between levels for more privacy. Located minutes from shopping schools, golf, skiing and more. This home blends elegance, functionality, lifestyle and location perfectly. (id:61048)
Property Details
| MLS® Number | R3047333 |
| Property Type | Single Family |
Building
| Bathroom Total | 3 |
| Bedrooms Total | 6 |
| Appliances | Washer, Dryer, Refrigerator, Stove, Dishwasher |
| Basement Development | Finished |
| Basement Type | Full (finished) |
| Constructed Date | 1992 |
| Construction Style Attachment | Detached |
| Cooling Type | Central Air Conditioning |
| Fireplace Present | Yes |
| Fireplace Total | 1 |
| Fixture | Drapes/window Coverings |
| Foundation Type | Concrete Perimeter |
| Heating Fuel | Natural Gas |
| Heating Type | Forced Air |
| Roof Material | Asphalt Shingle |
| Roof Style | Conventional |
| Stories Total | 2 |
| Size Interior | 2,717 Ft2 |
| Type | House |
| Utility Water | Municipal Water |
Parking
| Garage | 2 |
Land
| Acreage | No |
| Size Irregular | 9148 |
| Size Total | 9148 Sqft |
| Size Total Text | 9148 Sqft |
Rooms
| Level | Type | Length | Width | Dimensions |
|---|---|---|---|---|
| Above | Laundry Room | 5 ft ,4 in | 4 ft ,1 in | 5 ft ,4 in x 4 ft ,1 in |
| Above | Bedroom 5 | 9 ft ,7 in | 8 ft ,9 in | 9 ft ,7 in x 8 ft ,9 in |
| Above | Bedroom 6 | 11 ft ,7 in | 8 ft ,1 in | 11 ft ,7 in x 8 ft ,1 in |
| Above | Primary Bedroom | 13 ft | 11 ft ,9 in | 13 ft x 11 ft ,9 in |
| Above | Other | 7 ft ,7 in | 4 ft ,1 in | 7 ft ,7 in x 4 ft ,1 in |
| Above | Foyer | 8 ft ,3 in | 5 ft | 8 ft ,3 in x 5 ft |
| Above | Kitchen | 11 ft | 9 ft ,1 in | 11 ft x 9 ft ,1 in |
| Above | Dining Nook | 9 ft ,1 in | 8 ft ,4 in | 9 ft ,1 in x 8 ft ,4 in |
| Above | Dining Room | 9 ft ,1 in | 9 ft ,7 in | 9 ft ,1 in x 9 ft ,7 in |
| Above | Living Room | 20 ft ,1 in | 14 ft ,7 in | 20 ft ,1 in x 14 ft ,7 in |
| Basement | Bedroom 2 | 15 ft ,3 in | 10 ft ,3 in | 15 ft ,3 in x 10 ft ,3 in |
| Basement | Bedroom 3 | 10 ft ,2 in | 7 ft ,1 in | 10 ft ,2 in x 7 ft ,1 in |
| Basement | Bedroom 4 | 14 ft ,3 in | 12 ft ,7 in | 14 ft ,3 in x 12 ft ,7 in |
| Basement | Utility Room | 12 ft ,4 in | 11 ft ,8 in | 12 ft ,4 in x 11 ft ,8 in |
| Basement | Living Room | 13 ft ,1 in | 13 ft ,6 in | 13 ft ,1 in x 13 ft ,6 in |
https://www.realtor.ca/real-estate/28857445/3449-clearwood-place-prince-george
Contact Us
Contact us for more information
Christien Goudreau
201 - 715 Victoria St.
Prince George, British Columbia V2L 2K5
(250) 649-8147
(778) 416-9414
